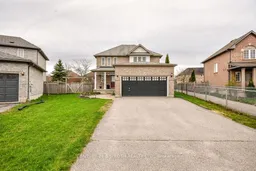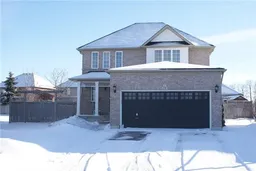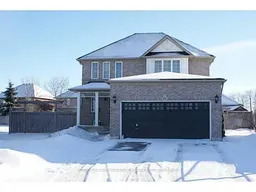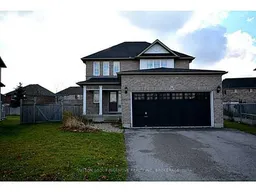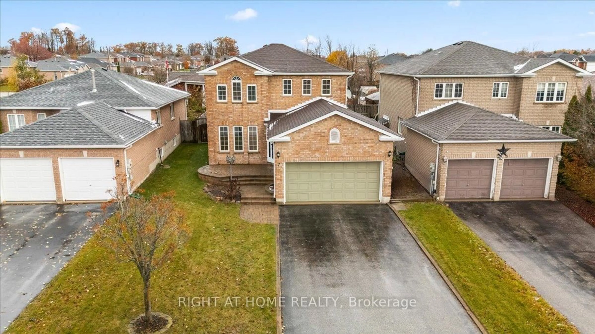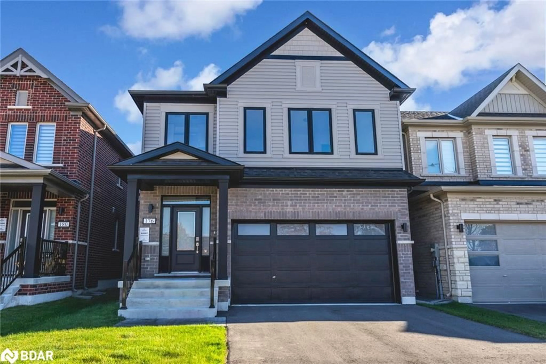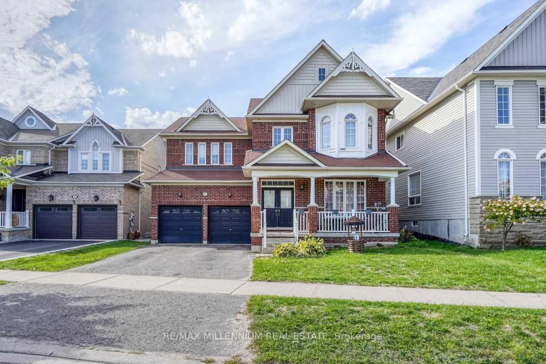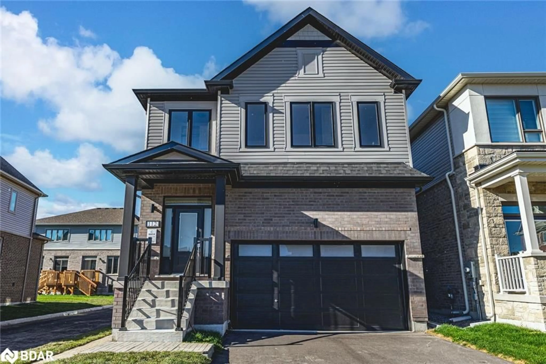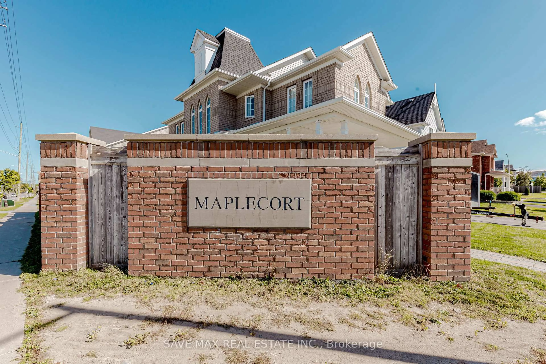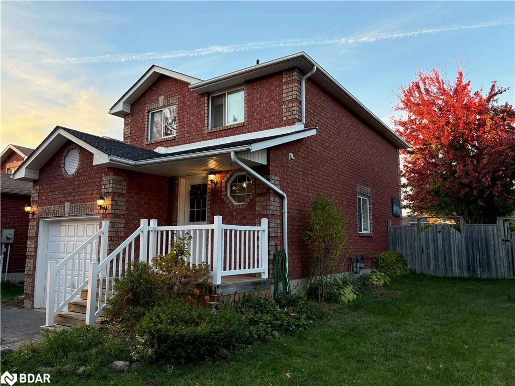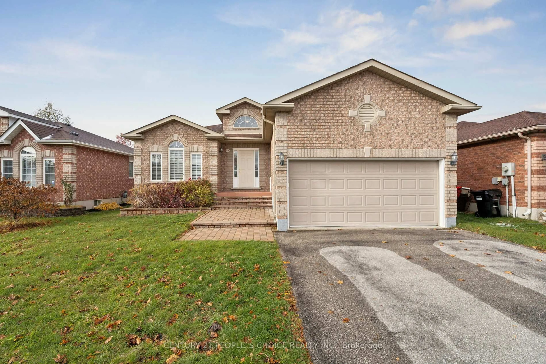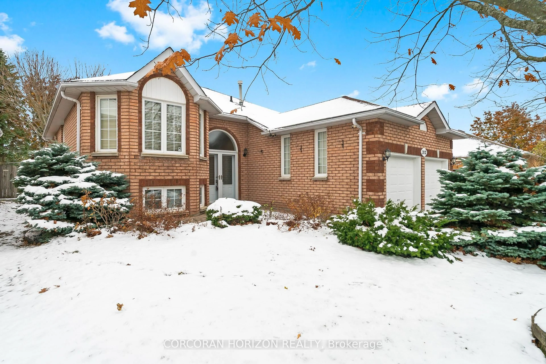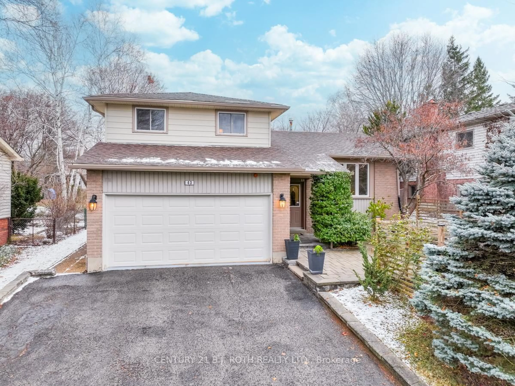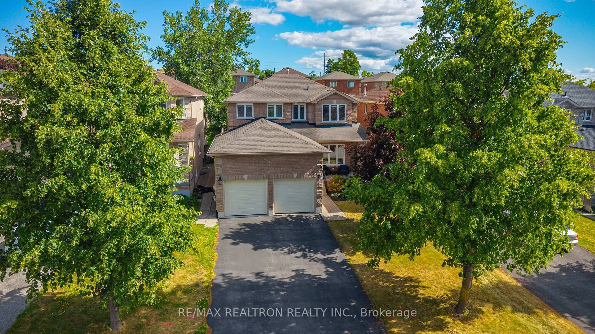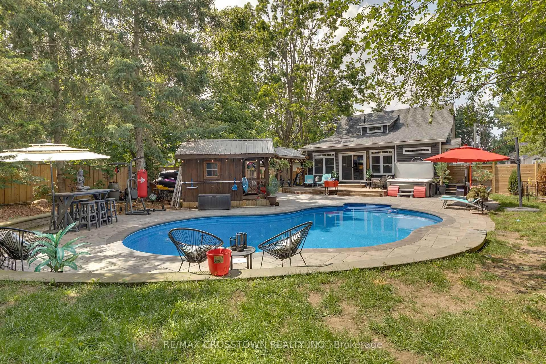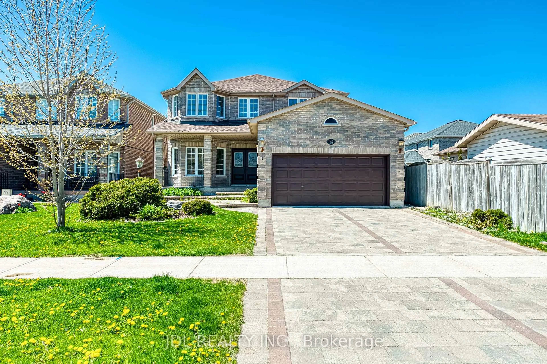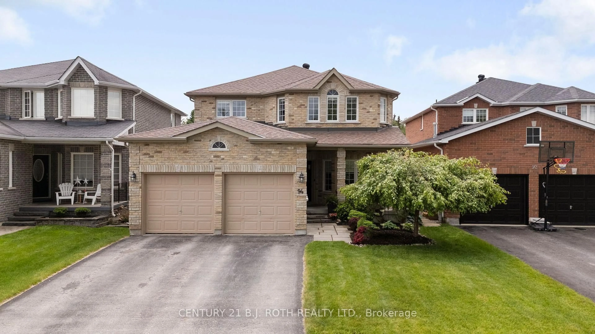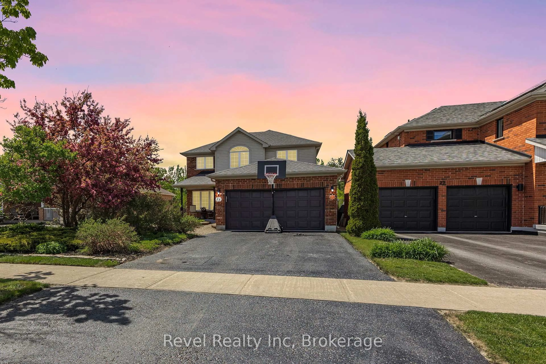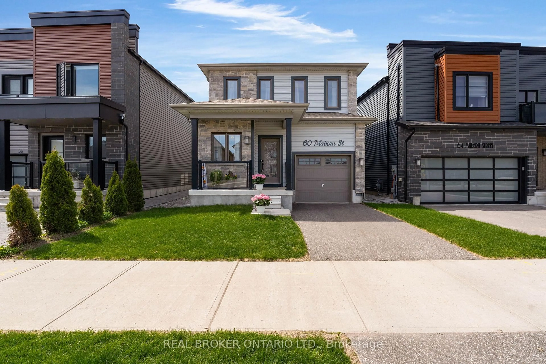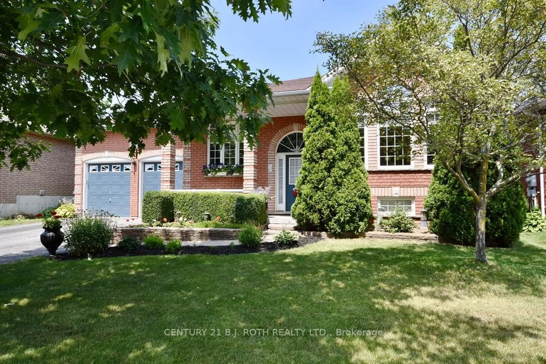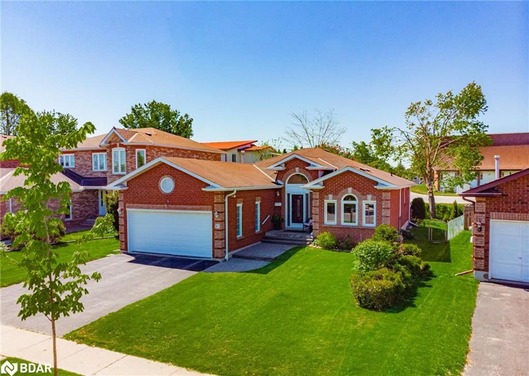Welcome to this well-appointed home, nestled on a preferred quiet stable street, perfect for families seeking both space and serenity. This Approximate 2100*plus sq. ft. of Total livable space boasts beautiful curb appeal with a Pie Shape Yard and Open Concept Main Floor. This Large Pie-Shape Backyard is a true retreat, perfect for entertaining or relaxing in peace, adequate for a pool and plenty of green space for the kids. Located within walking distance to RVH, Georgian College and with nearby amenities like grocery stores, schools this home offers both convenience and comfort in an unbeatable location. Offering plenty of spacious principal room size throughout including bedrooms, large primary bedroom with convenience of a 5 Piece Ensuite. This home offers a spectacular list of updates like chef inspired kitchen, quartz countertops and glass tile backsplash .This home offer a professionally finished basement; upgrades are Large vinyl windows; central vac, shingles, 200 amp, heated-insulated garage, newer broadloom upper floor, engineering laminate floor throughout main, freshly painted. A must see!
Inclusions: Stove, Fridge, B/I Dishwasher, Washer, Dryer, Mirowave Hoodrange.
