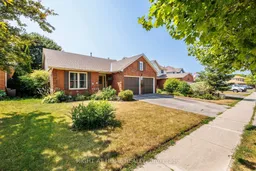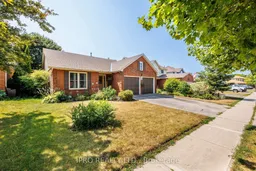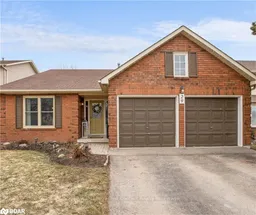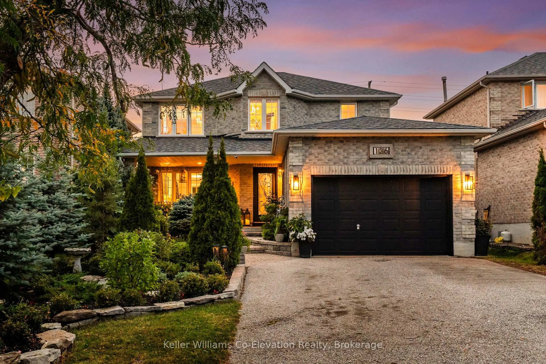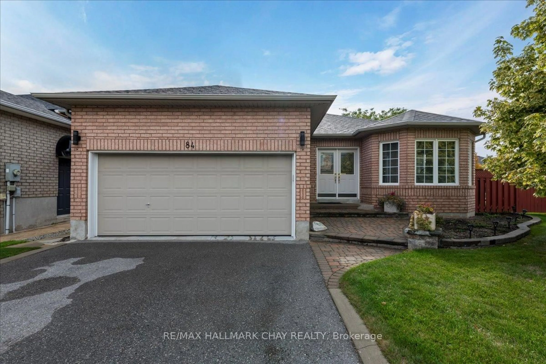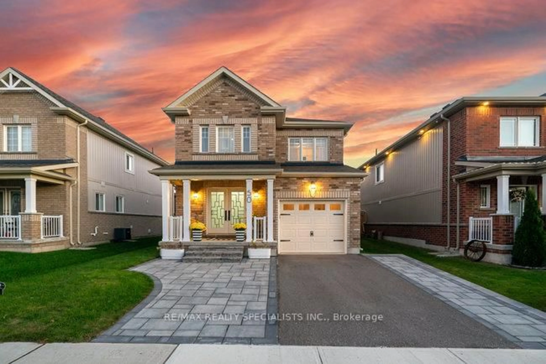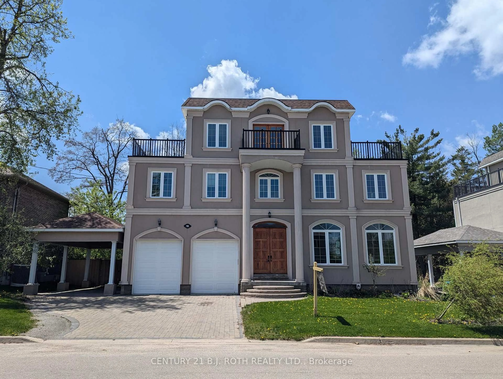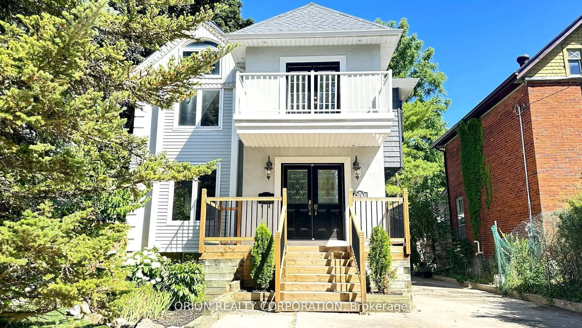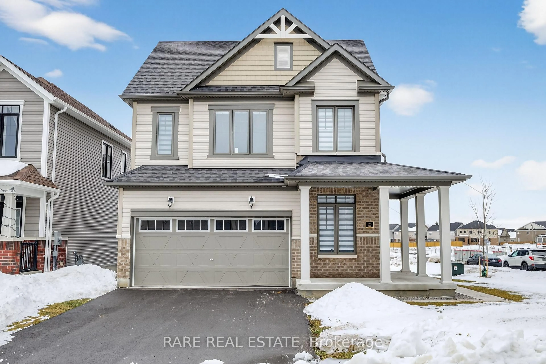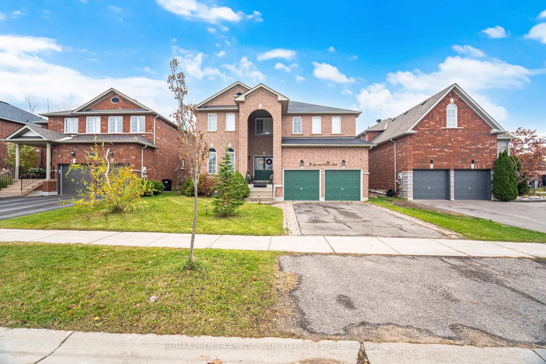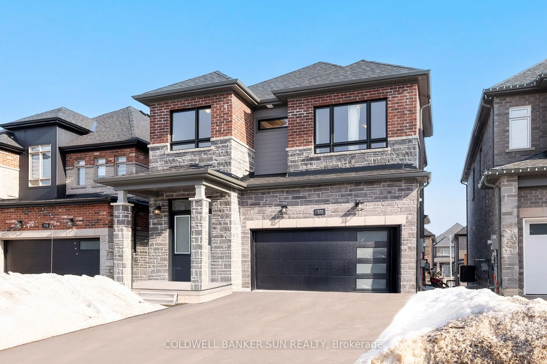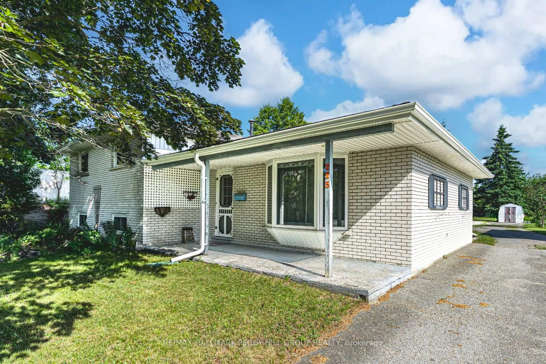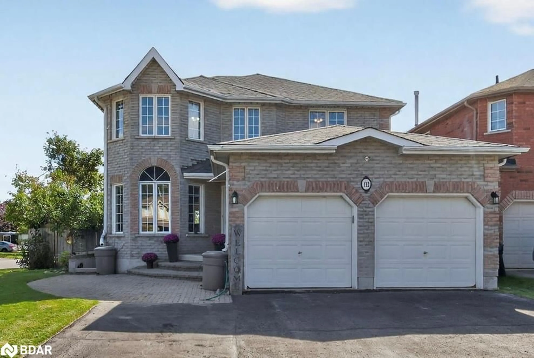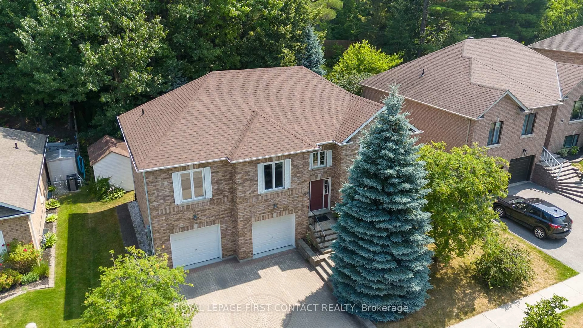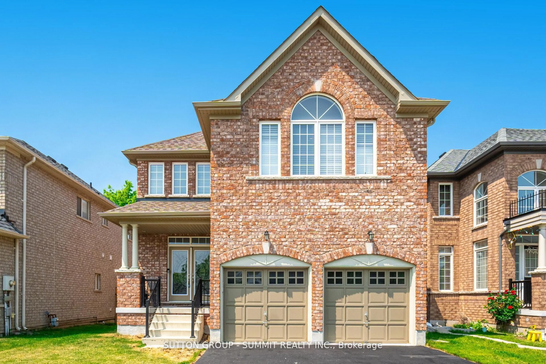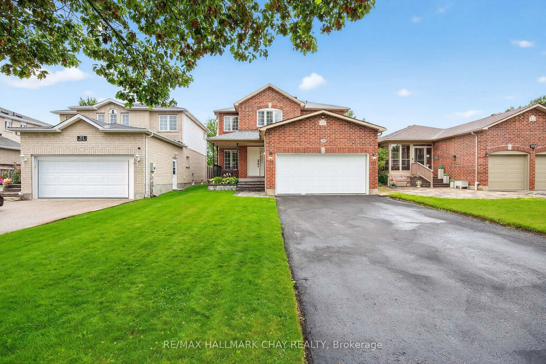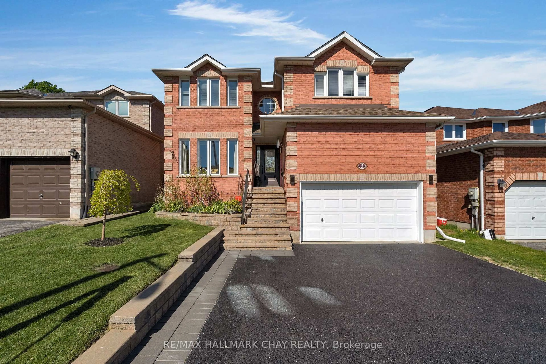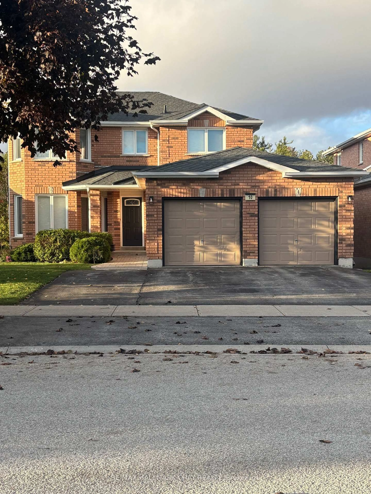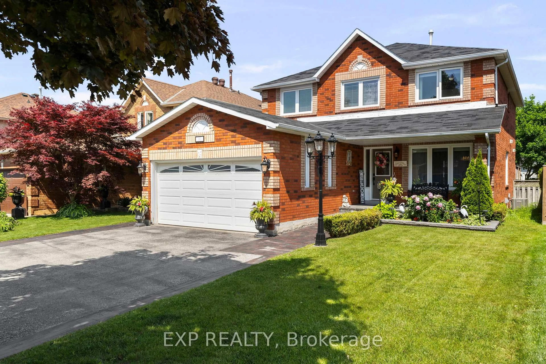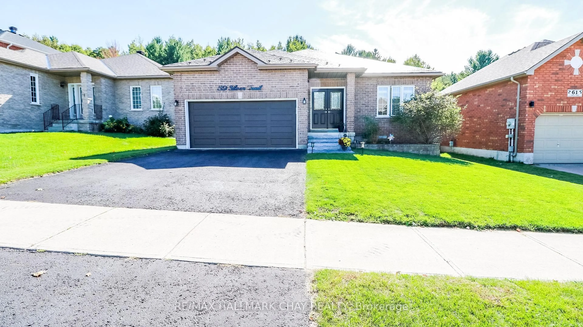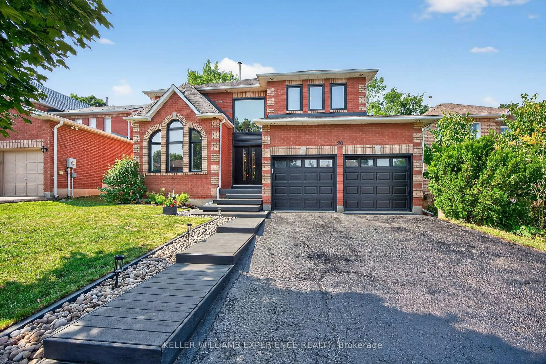Multi-Level Detached Bungalow Backing onto Ravine-South Barrie Gem! Welcome to this rarely offered multi-level detached bungalow located in a quiet, family-friendly neighborhood in desirable South Barrie, backing onto a beautiful ravine for ultimate privacy and natural surroundings. This spacious home features three levels separated by just a few steps, offering a total of 4 bedrooms, 3 bathrooms, and a versatile basement/utility/storage area. The main level includes a welcoming foyer, a family-sized eat-in kitchen, generously sized living and dining rooms, and direct access to a 2-car garage. The upper level offers three spacious bedrooms with serene ravine views and two full bathrooms, including a private ensuite in the primary bedroom. The lower level features a separate 1-bedroom, 1-bathroom suite with a cozy family room, a wood-burning fireplace, a stylish wet bar, and French doors that open to the patio, backyard, and ravine, filling the space with natural light. This level is ideal for a potential rental income, extended family living, or entertaining. Recent upgrades included New Roof (2025), a New Furnace (2024), New AC (2024). Fully fenced private backyard oasis with mature trees. Conveniently located near Barrie's major shopping centers (including Costco and Winners/Homesense), restaurants, sports clubs, top-rated schools, Lake Simcoe beaches, Highway 400, and just 5 minutes from Allandale Waterfront GO Station, this property truly has it all. Please note, our wonderful tenants are leaving for their new place on
Inclusions: Kitchen appliances: Fridge, Stove (2025), dishwasher. Washer/Dryer. All existing EFF.
