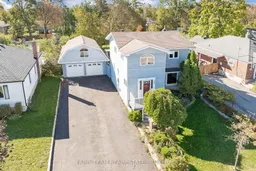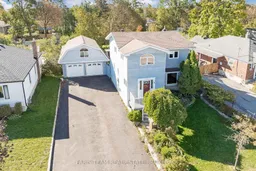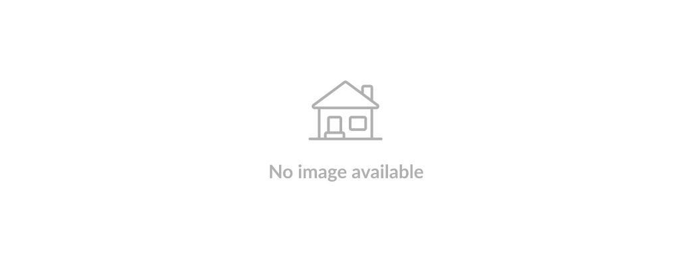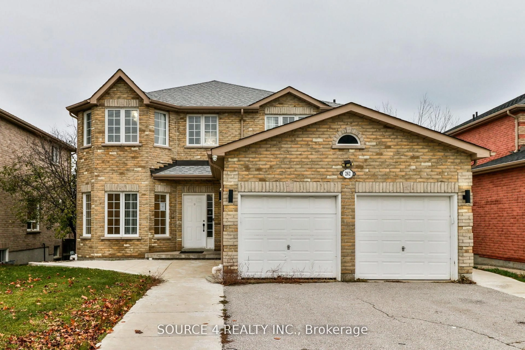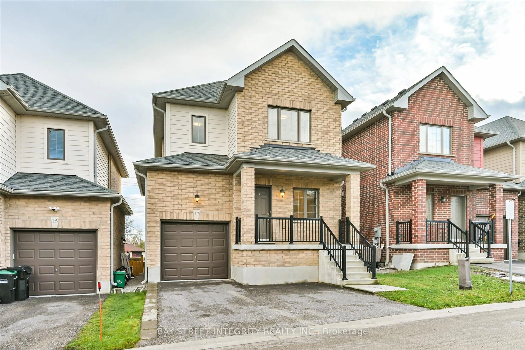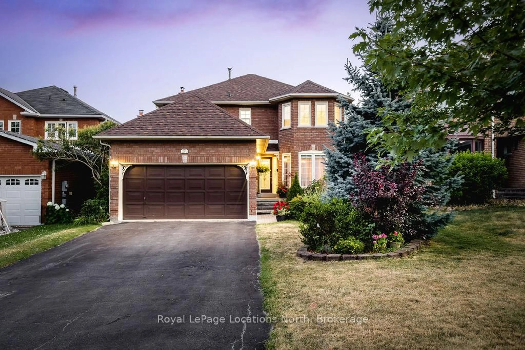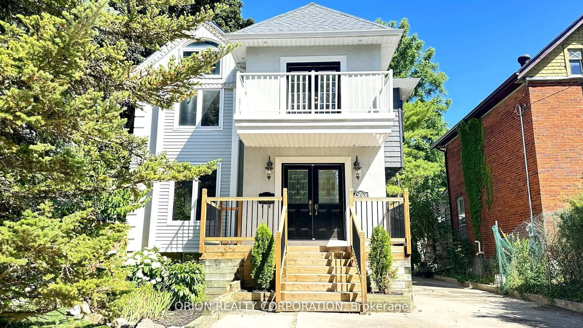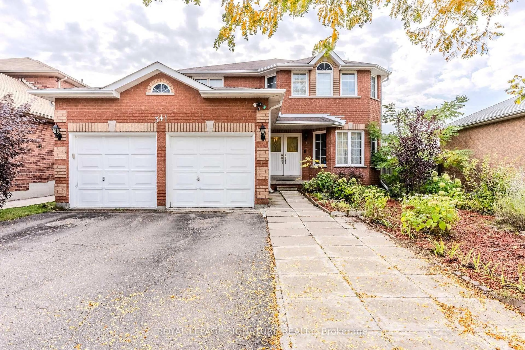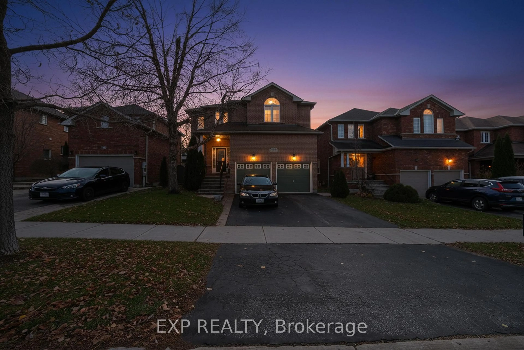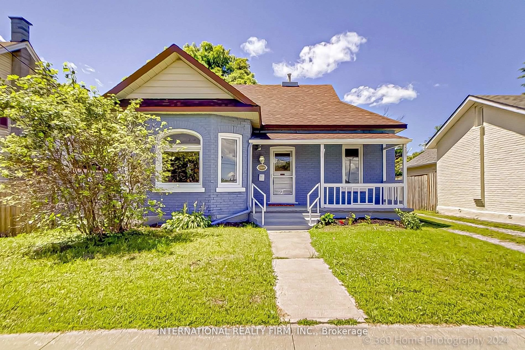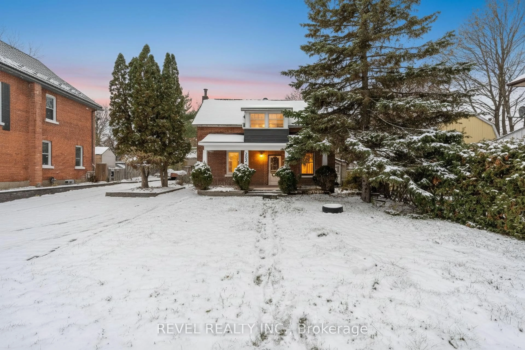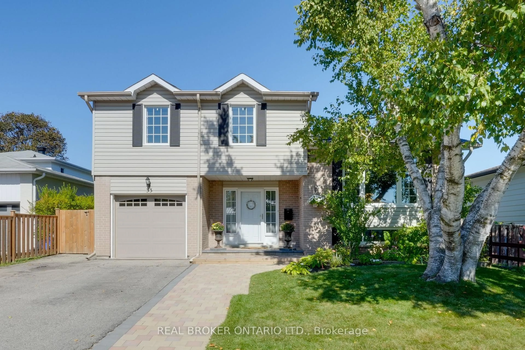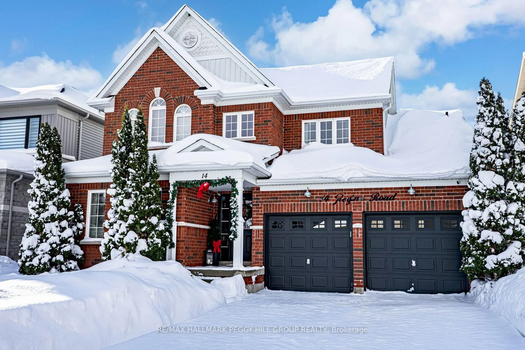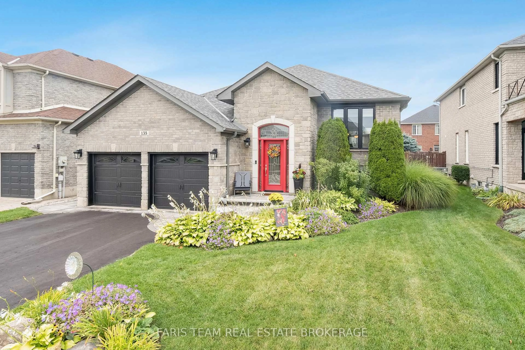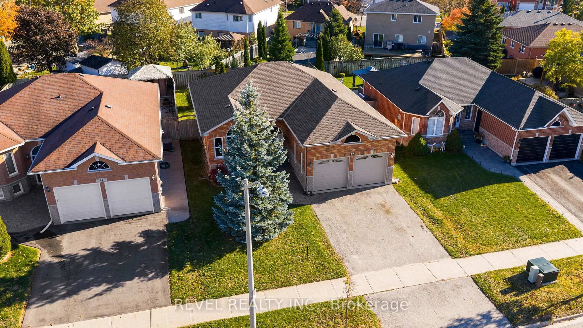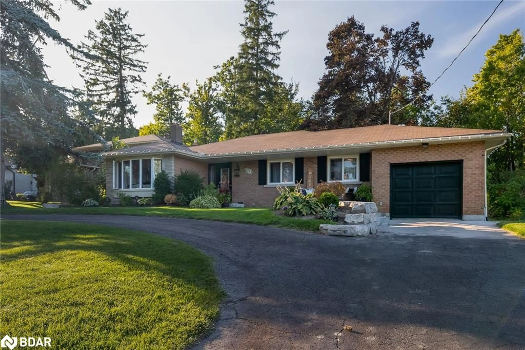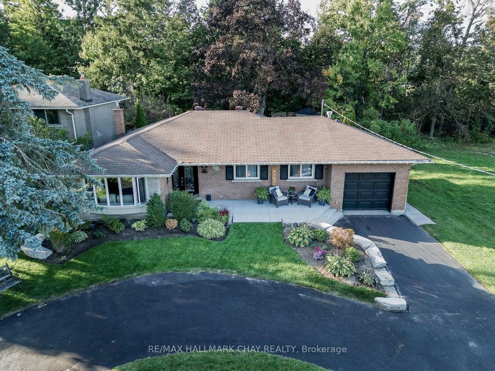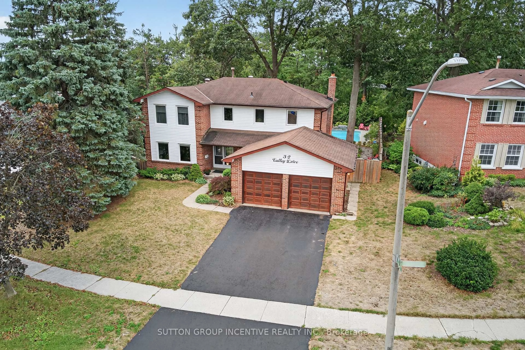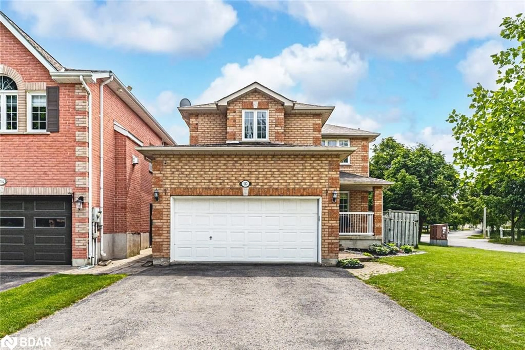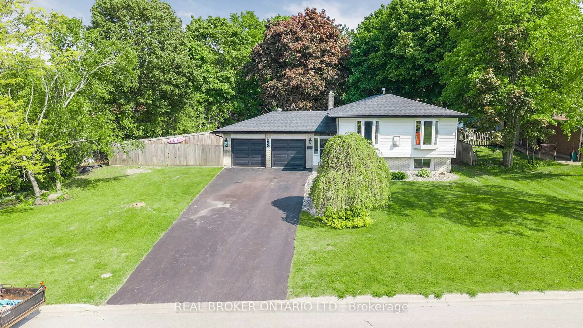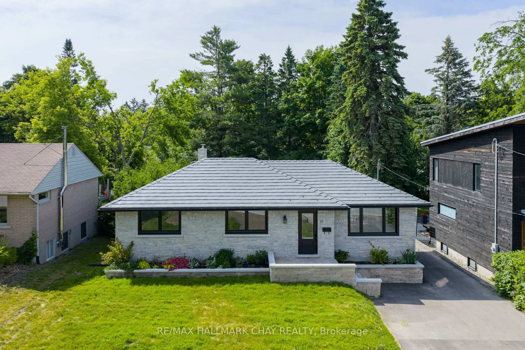Top 5 Reasons You Will Love This Home: 1) Charming, well-maintained home nestled among mature trees and lush perennial gardens in one of Barrie's most desirable neighbourhoods, offering privacy and year-round natural beauty, all while being in close proximity to the Royal Victoria Hospital, Georgian College, and Highway 400 2) Peace of mind with major updates already completed, including shingles and Kempenfelt windows, all replaced within the last four years 3) Massive detached two-car garage featuring extra storage rooms and a spacious loft, perfect for a studio, home office, or potential in-law suite 4) Bright and cozy family room addition at the back of the home with an abundance of windows and a gas fireplace, ideal for relaxing or entertaining 4) Vintage charm throughout with original mid-century modern parquet floors and a retro 1970s wet bar in the recreation room, adding warmth and character to the home. 1,572 above grade sq.ft. plus a finished basement. *Please note some images have been virtually staged to show the potential of the home.
Inclusions: Fridge, Deep Freezer, Stove, Dishwasher, Washer, Dryer.
