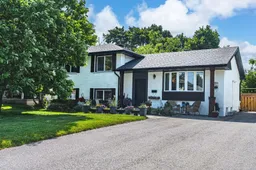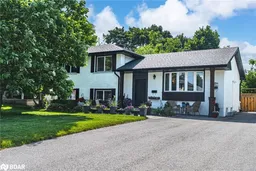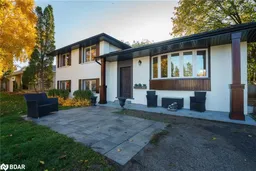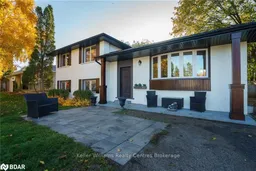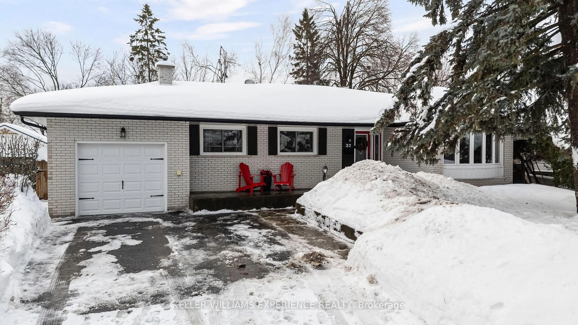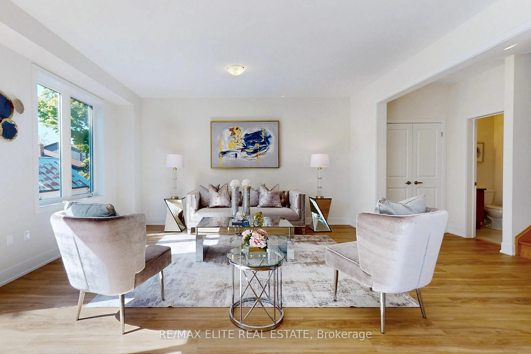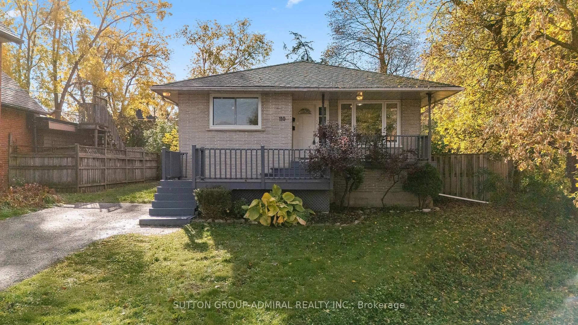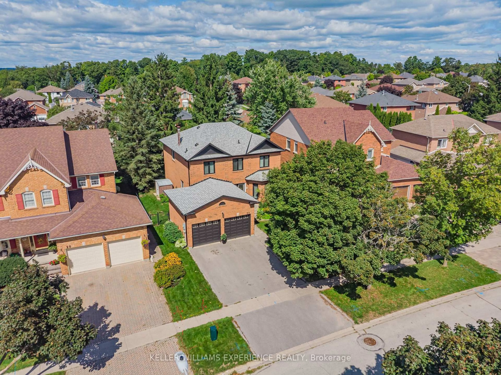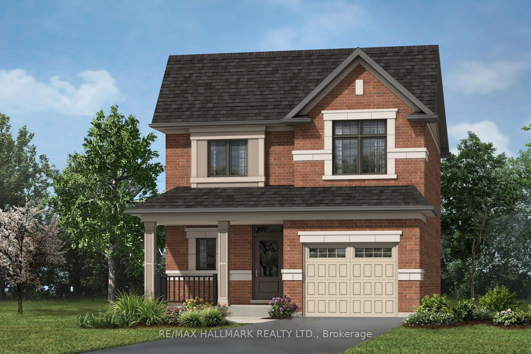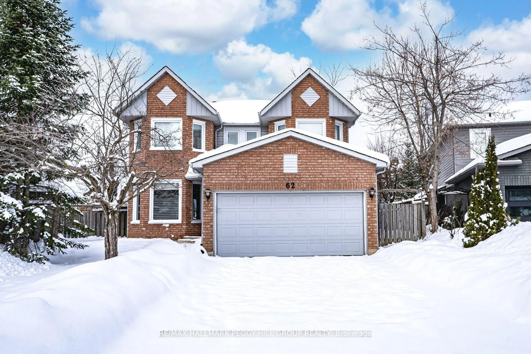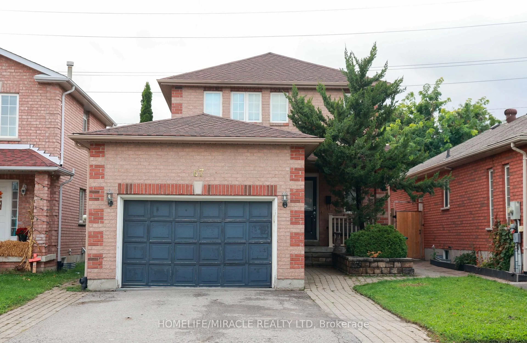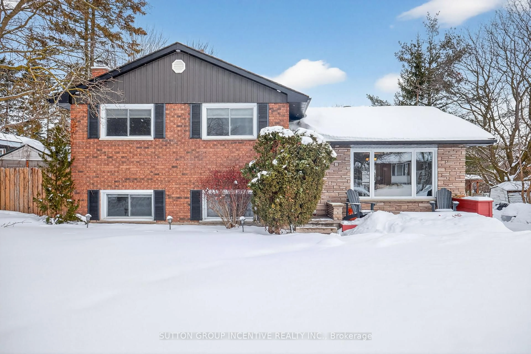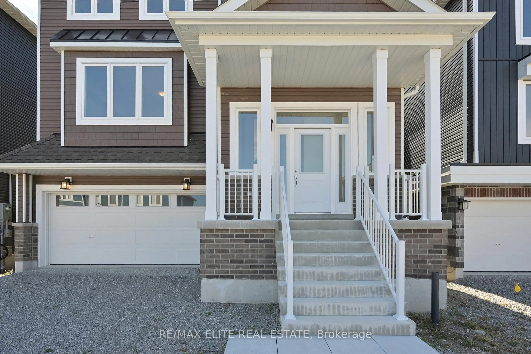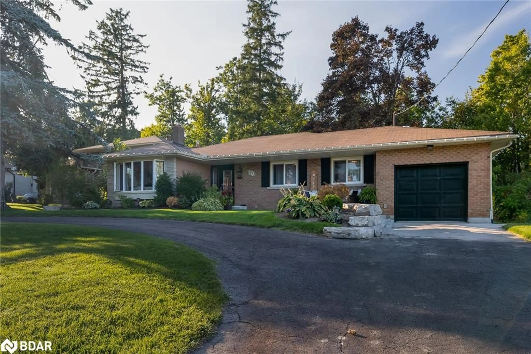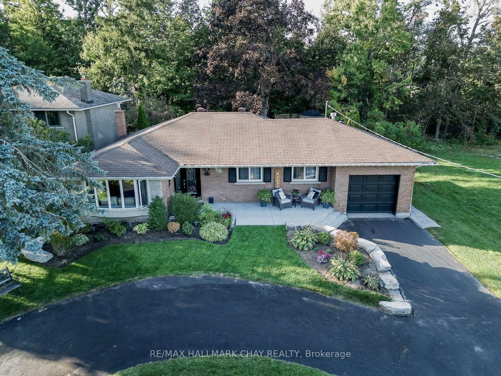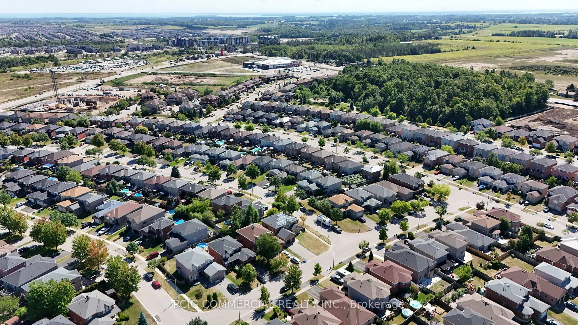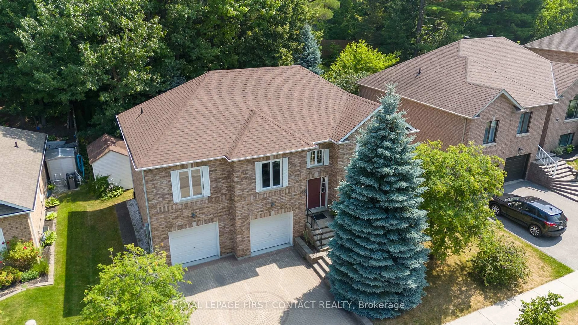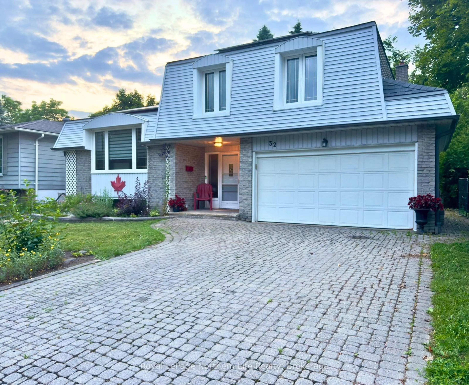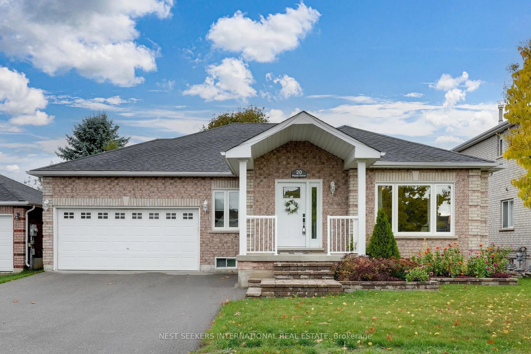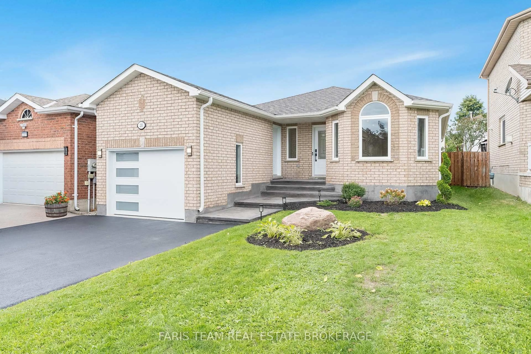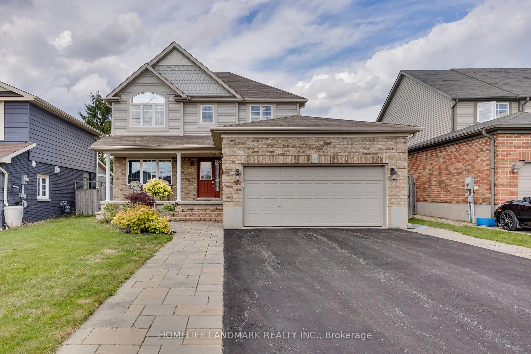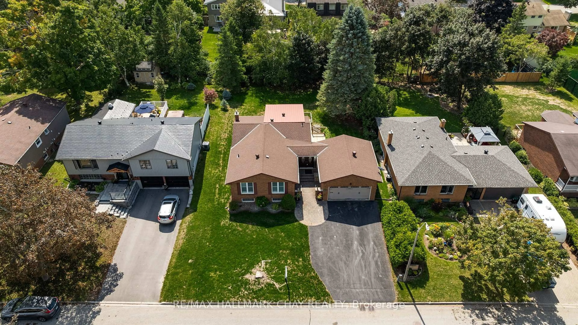CURB APPEAL, CONTEMPORARY FINISHES & A FLEXIBLE LAYOUT PERFECT FOR MULTI-GENERATIONAL LIVING! This property brings the wow factor before you even step inside. The white brick exterior is accented by bold black shutters, dark trim, newer fencing, a repaved driveway, lush gardens, and a covered front porch with a decorative column that adds extra charm. The large private lot is just as impressive, offering space to unwind with a vegetable garden, patio, fire pit, and a newer shed. This 4-level side split features two fully self-contained living spaces with separate entrances, including a main/upper unit and a bright walkout lower-level unit with two bedrooms that feels like above-grade living. Two separate entrances and interior stairs still intact offer flexibility for multi-generational living, shared ownership with friends, or future conversion back to a single-family home. Updates span every level presenting pot lights, neutral palette of paint tones, accent walls, contemporary finishes, and thoughtfully curated decor. Enjoy two stylish kitchens with quartz countertops, including a recently updated lower-level kitchen with fresh, modern finishes. The main floor offers two bedrooms, including a primary with a spacious walk-in closet and semi-ensuite access, with the option to convert back to three bedrooms if desired. A generator hook-up with a pony panel is already in place. Conveniently located close to schools, parks, the library, community centres, daily amenities, downtown dining and entertainment, and quick highway access. Thoughtfully finished, meticulously cared for, and set up to suit real life - this is flexible living without compromise.
Inclusions: Fridge x2, Stove x2, Dishwasher x2, Built-In Microwave, Washer x2, Dryer x2, Window Coverings, Light Fixtures, Security Cameras & Built-In Desk.
