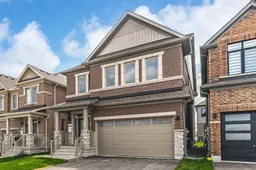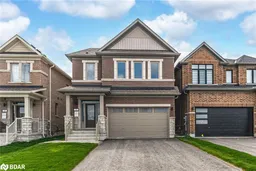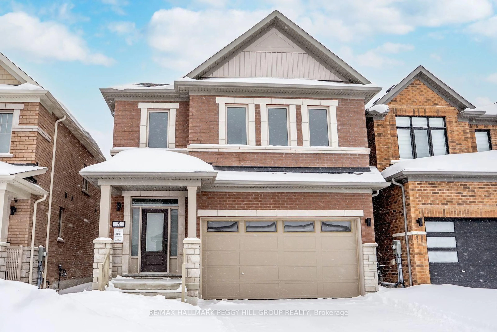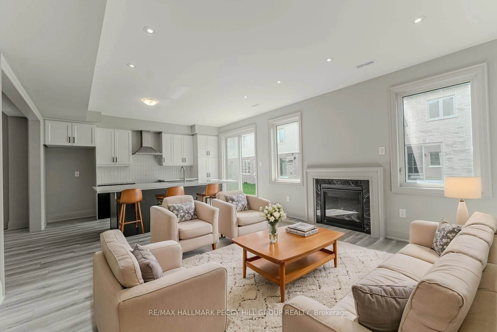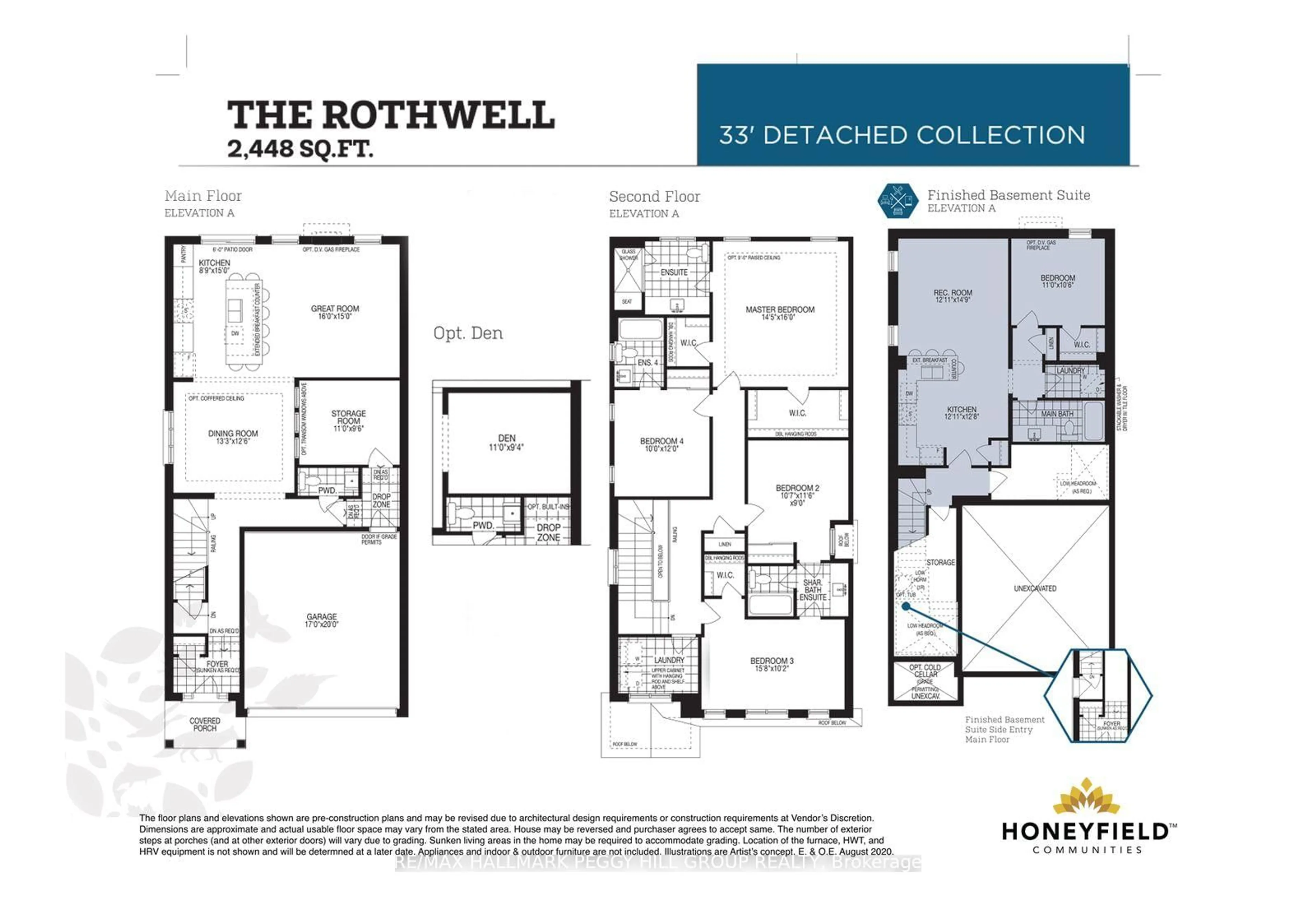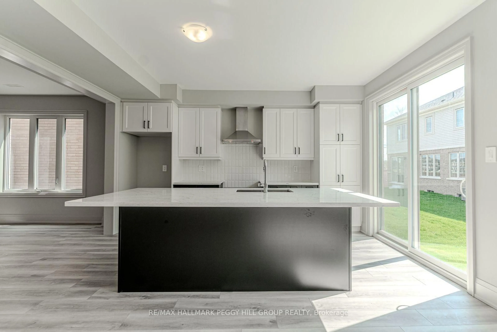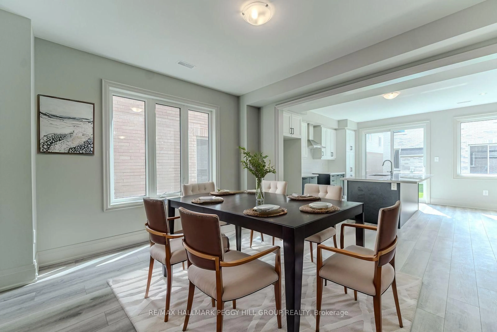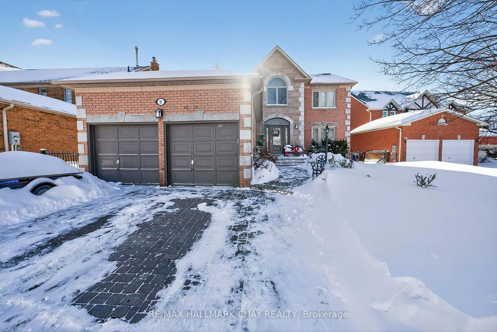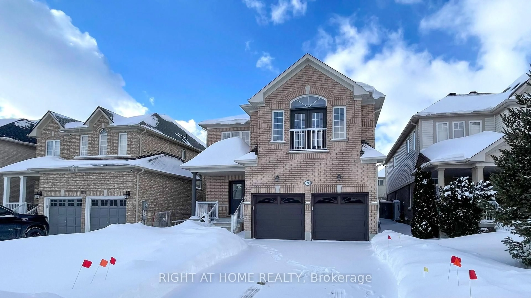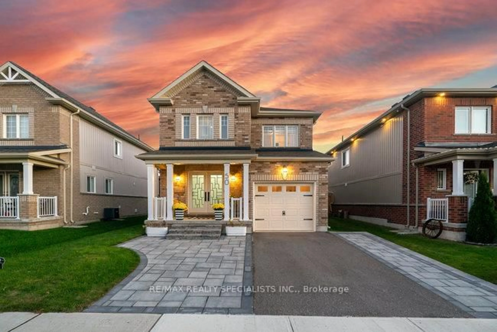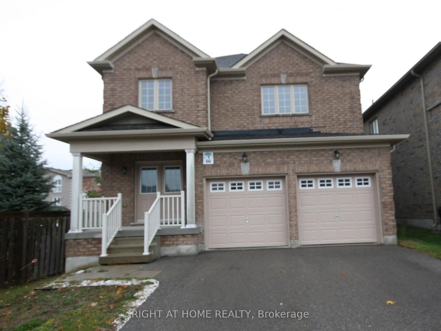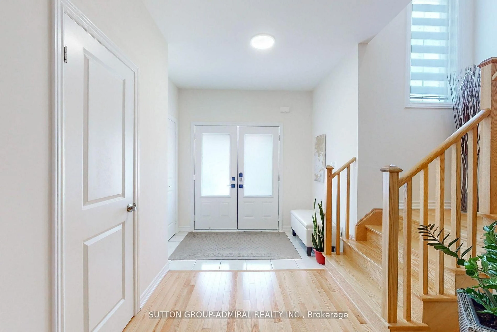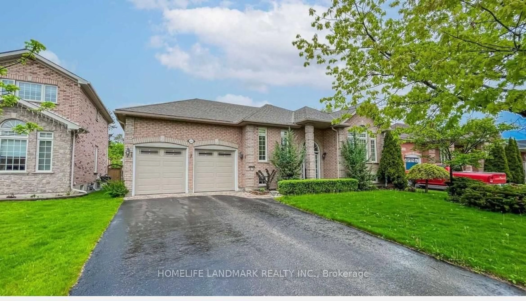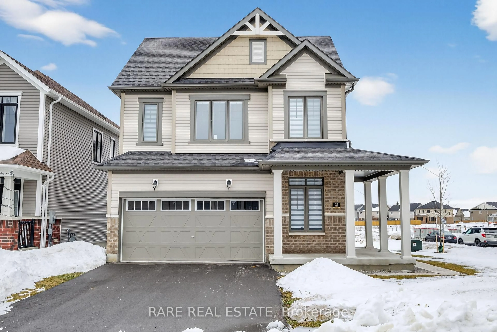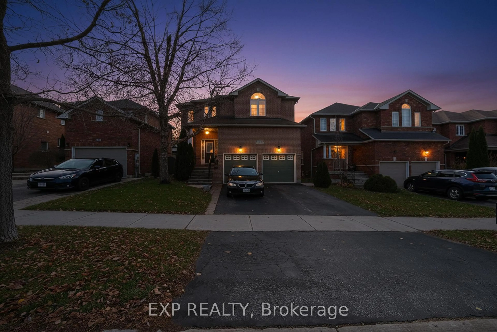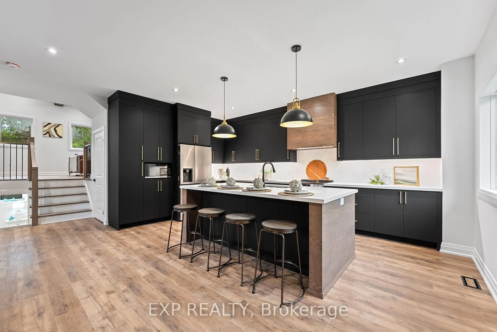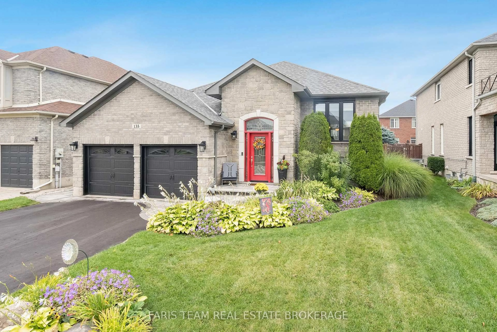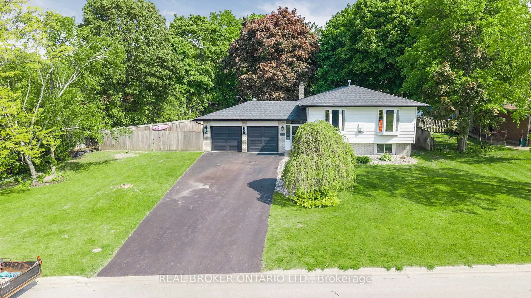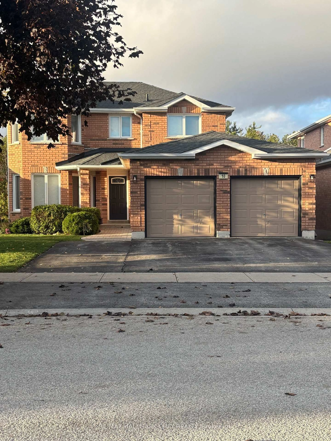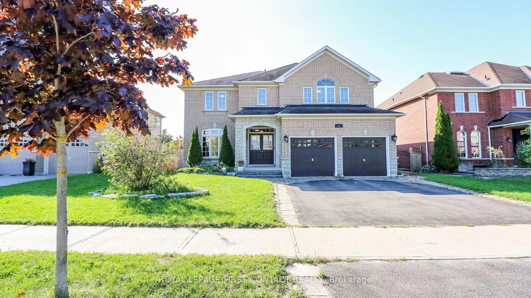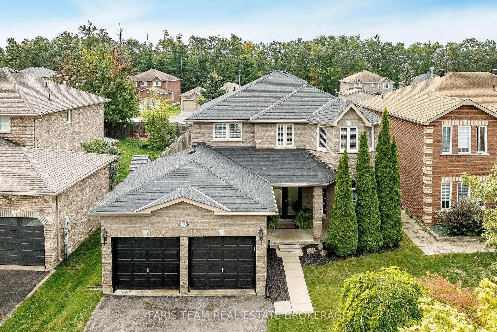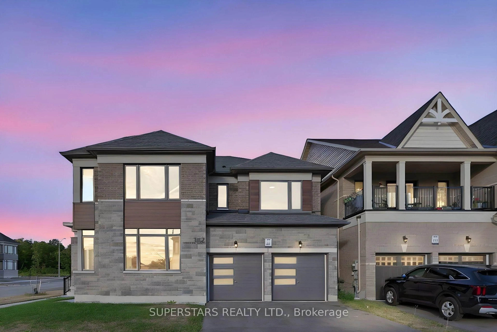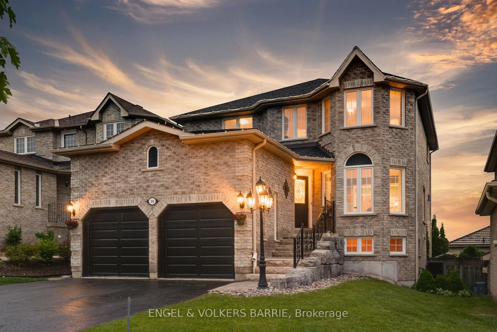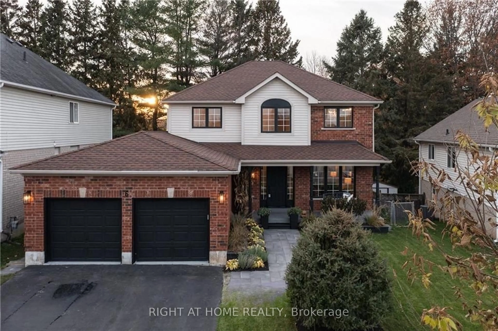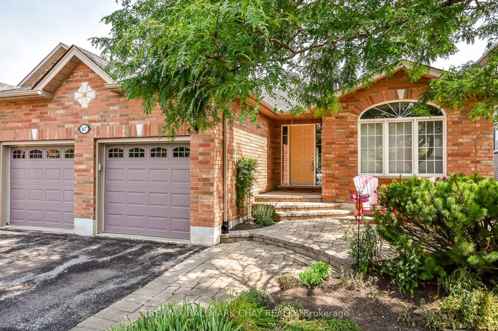5 Amsterdam Dr, Barrie, Ontario L9J 0Z5
Contact us about this property
Highlights
Estimated valueThis is the price Wahi expects this property to sell for.
The calculation is powered by our Instant Home Value Estimate, which uses current market and property price trends to estimate your home’s value with a 90% accuracy rate.Not available
Price/Sqft$449/sqft
Monthly cost
Open Calculator
Description
UPGRADES GALORE IN THIS BRAND-NEW 2-STOREY WITH OVER 3,100 FINISHED SQ FT & A BUILDER-FINISHED LEGAL SUITE! This brand-new, never-lived-in Rothwell model in Ventura East features over 3,100 finished sq ft of professionally upgraded living space, including a self contained, legal one-bedroom basement suite completed by the builder. Curb appeal greets you with a brick-and-vinyl exterior, a covered front porch, a double garage, and no sidewalk in front, allowing for four-car driveway parking. Every detail has been elevated with upgraded paint, railings, trim, and a flooring package featuring composite wood and tile throughout. The kitchen stands out with quartz countertops, a tile backsplash, a chimney-style stainless steel hood, a large island with seating for six, and Whirlpool stainless steel appliances. A bright formal dining room flows seamlessly off the kitchen, while the great room features a gas fireplace, smooth ceilings, pot lights with dimmer switches, and a built-in TV conduit with electrical. The versatile main-floor den offers flexible space for a home office or playroom. The primary suite offers dual walk-in closets and an ensuite with a quartz-topped vanity with two sinks, a frameless glass shower with a niche, and a built-in bench. A second bedroom features its own ensuite, while the third and fourth share a connected bathroom with a separate water closet. Convenient second-floor laundry includes a smart storage system with overhead cabinetry, and a Whirlpool front-loading washer and dryer. The finished legal basement suite features a full-size kitchen, rec room, bedroom with a walk-in closet, and a modern bathroom with a tiled tub/shower, quartz vanity, and upgraded 24 in. windows for natural light. Additional highlights include a 200-amp panel, central A/C, gas BBQ line, HRV, bypass humidifier, rough-in for central vac, and a 7-year Tarion warranty. This thoughtfully designed #HomeToStay delivers exceptional quality and flexible living options!
Property Details
Interior
Features
Main Floor
Kitchen
2.67 x 4.57Laminate / Open Concept / Walk-Out
Dining
4.04 x 3.81Laminate / Open Concept
Den
3.35 x 2.9Great Rm
4.88 x 4.57Fireplace
Exterior
Features
Parking
Garage spaces 2
Garage type Attached
Other parking spaces 4
Total parking spaces 6
Property History
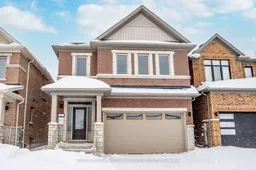 21
21