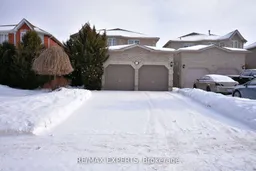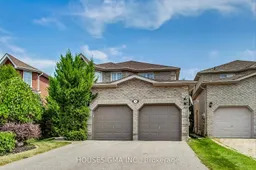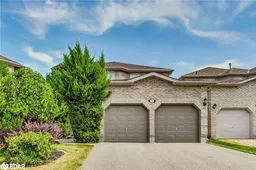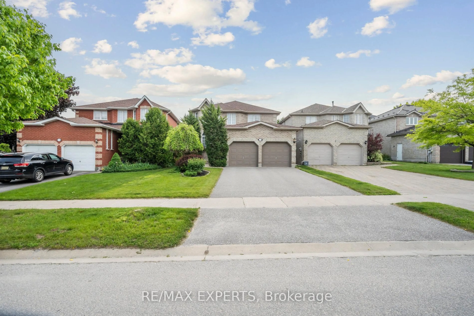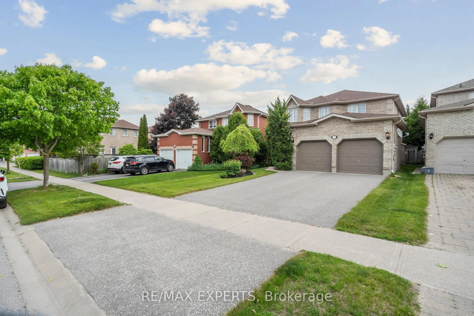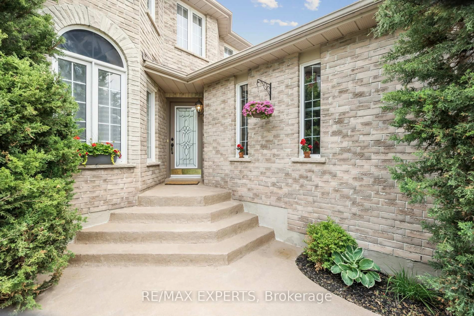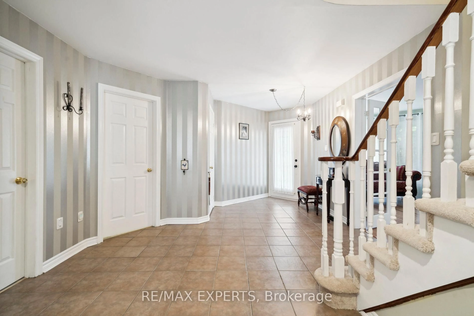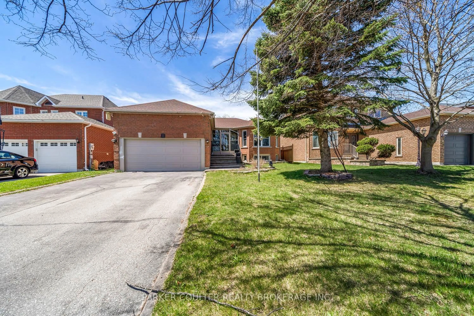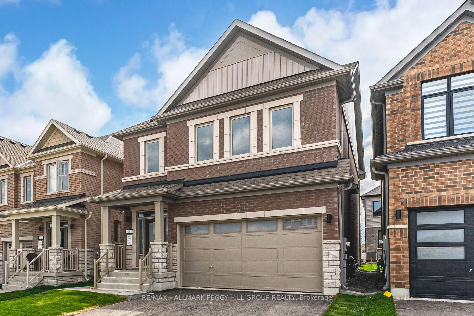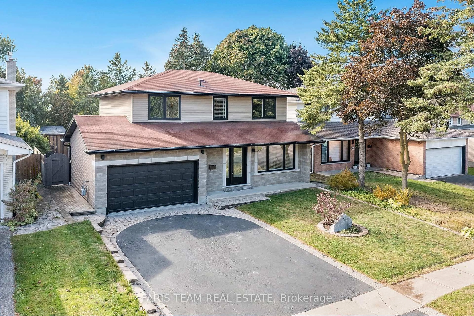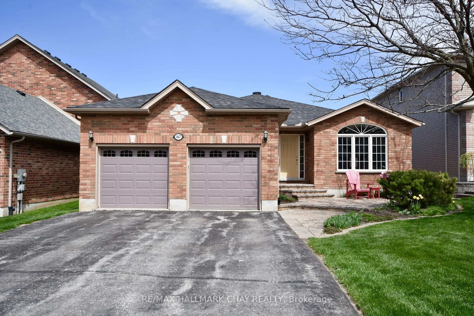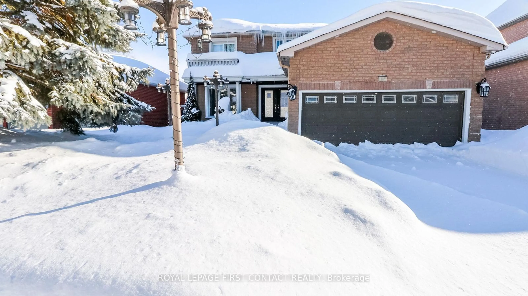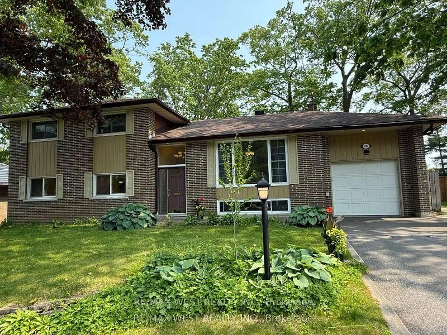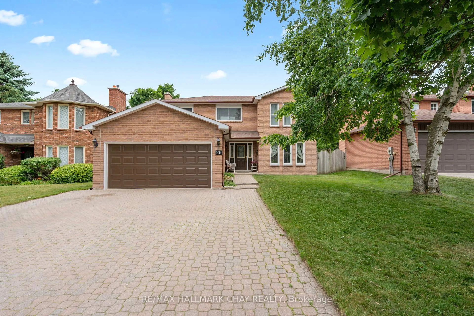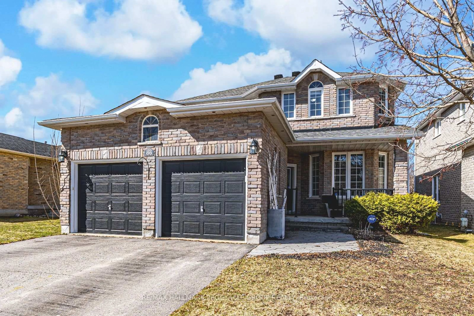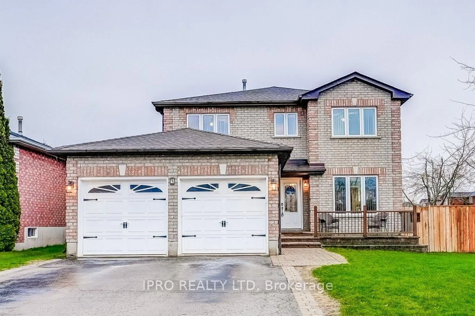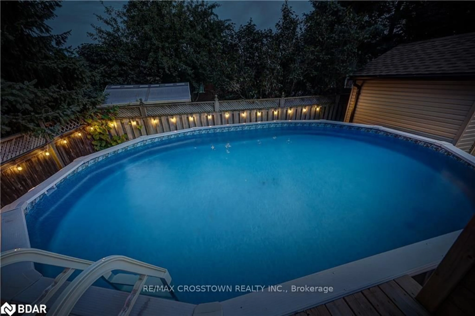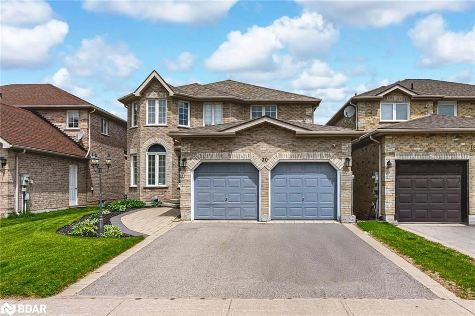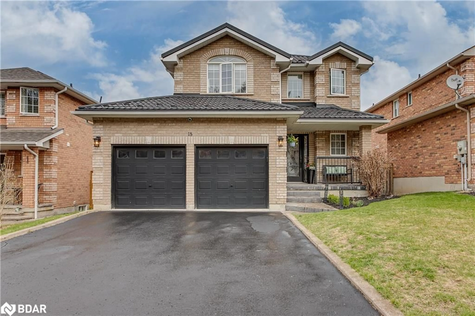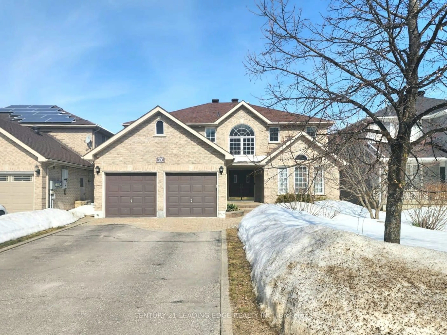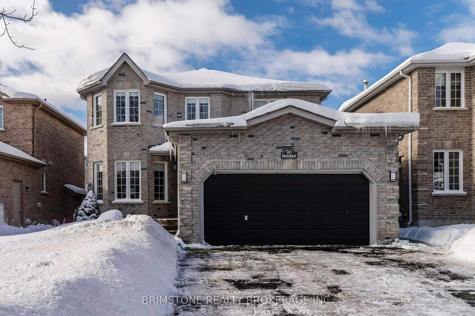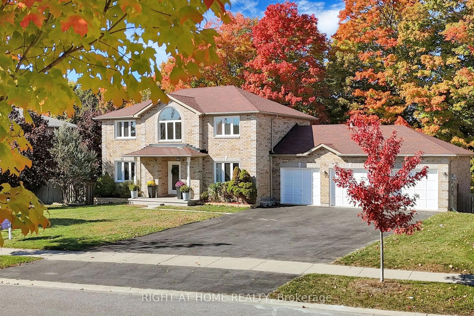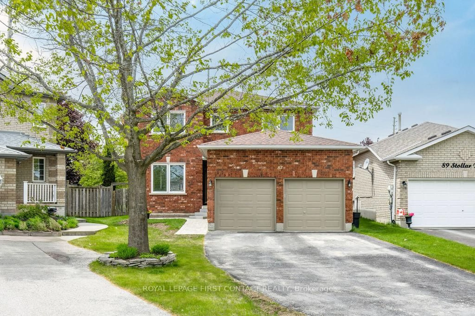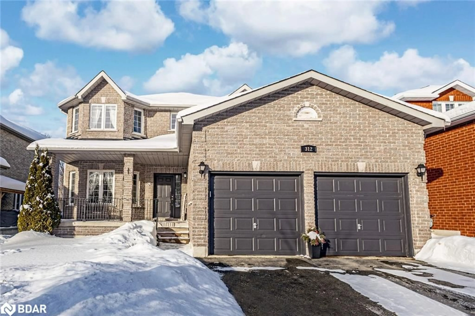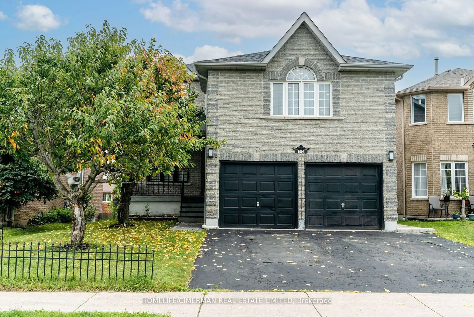5 Kelsey Cres, Barrie, Ontario L4N 0J7
Contact us about this property
Highlights
Estimated valueThis is the price Wahi expects this property to sell for.
The calculation is powered by our Instant Home Value Estimate, which uses current market and property price trends to estimate your home’s value with a 90% accuracy rate.Not available
Price/Sqft$476/sqft
Monthly cost
Open Calculator

Curious about what homes are selling for in this area?
Get a report on comparable homes with helpful insights and trends.
+139
Properties sold*
$823K
Median sold price*
*Based on last 30 days
Description
Immaculate , Sun Filled Family*** 2210 SQ. FT. with 3142 SQ.FT. SPACIOUS BASEMENT DETACHED HOME****! Spectacular 4 Bedroom, 3 Bathroom. Home is Nestled On Long Well Maintained Driveway for 4 Cars, Good Size Backyard Ideal for Relaxation & OutdoorActivities.2 Car Garage W/Entry to House. Perfectly Functional Layout W/Spacious Principal Rooms, Smooth Ceilings, Hardwood Floors on the First Floor & In the Prime Bedroom, Cozy Family Room w/Gas Fireplace, Dream Kitchen w/Upgraded S/S Appliances, Backsplash & Spacious Breakfast Area with Walk Out to Backyard. Main Floor Laundry! Partially Finished Basement w/Rough In, Cold Room, Central Vacuum. Nestled in Quiet Crescent, Surrounded By Family-Friendly Neighbourhood. Located Close to Top-Rated Schools, Parks, Walking & Hiking Trails (Ardagh Bluffs) , Public Transit, Highway 400, Shops, Restaurants, 15 Min Drive to Simcoe Lake & Downtown of Barrie. Home Combines Elegance, Comfort.*** NEW ROOF WAS DONE 2 YEARS AGO,* ** DRIVEWAY WAS DONE 6 YEARS AGO and LOOKS SUPER !*** SMOOTH CEILINGS ALL OVER THE ENTIER PROPERTY, THOUSANDS WERE SPENT By the OWNERS TO REMOVE STUCCO INTHE ENTIRE HOUSE!*TASTEFULLY PAINTED IN NEUTRAL COLORS!*** Functionality, Making It Perfect for All Families!******DO NOT MISS YOUR NEW HOME!!****
Property Details
Interior
Features
Main Floor
Foyer
6.2 x 3.81Ceramic Floor / Closet Organizers / Circular Stairs
Living
4.47 x 3.13Combined W/Dining / hardwood floor / Bay Window
Dining
3.18 x 3.12Combined W/Living / hardwood floor / French Doors
Family
5.86 x 3.02Separate Rm / hardwood floor / Gas Fireplace
Exterior
Features
Parking
Garage spaces 2
Garage type Attached
Other parking spaces 4
Total parking spaces 6
Property History
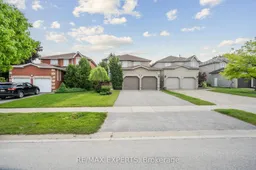 41
41