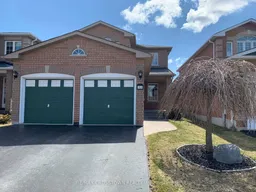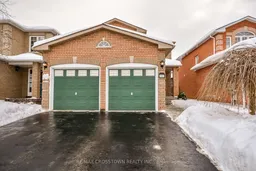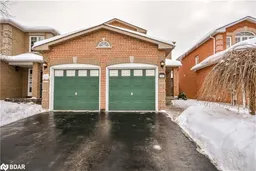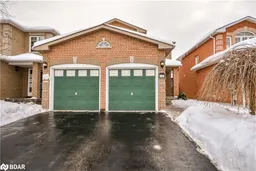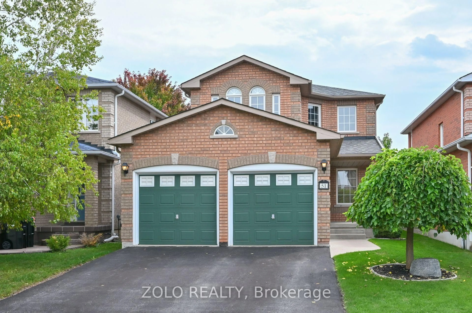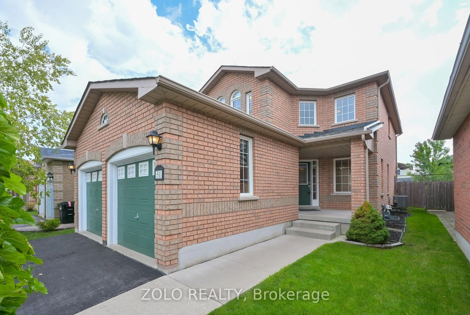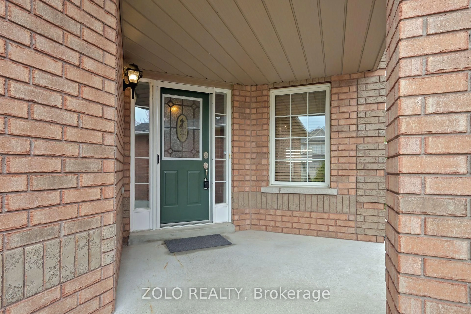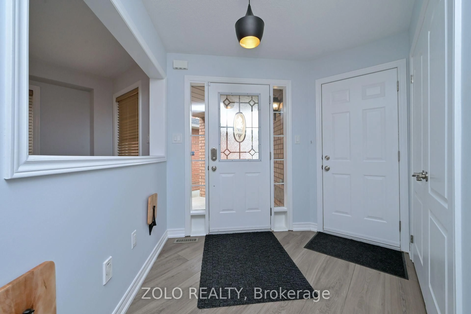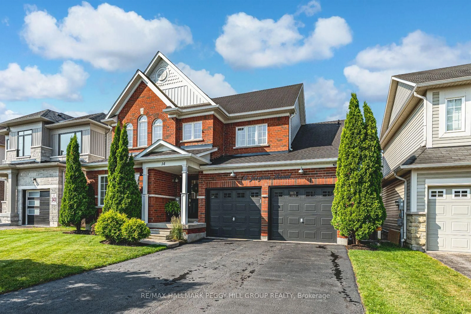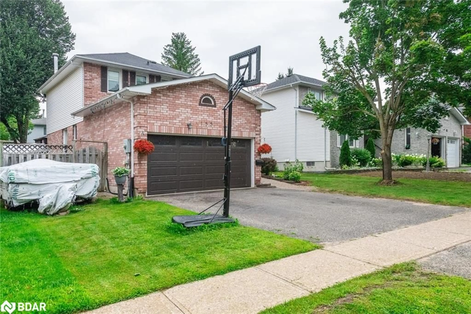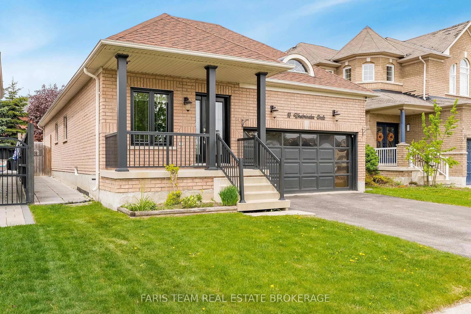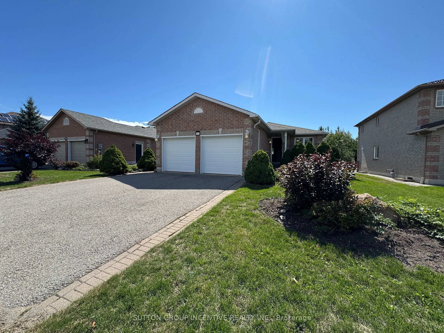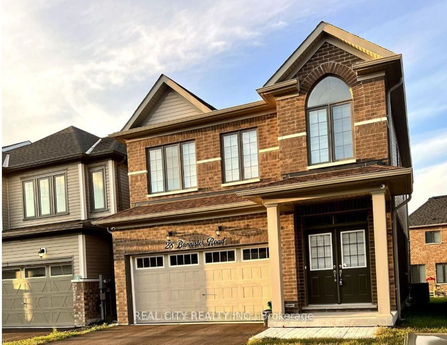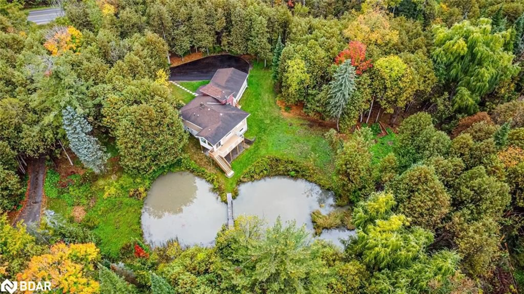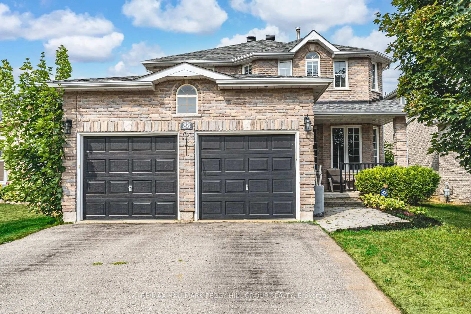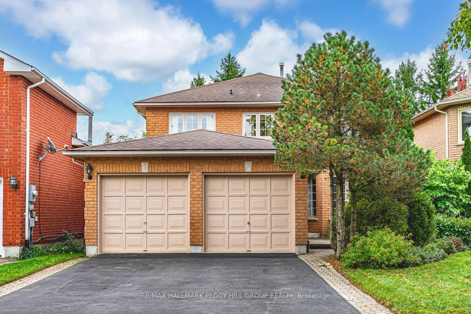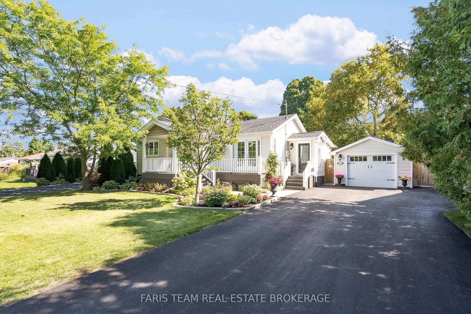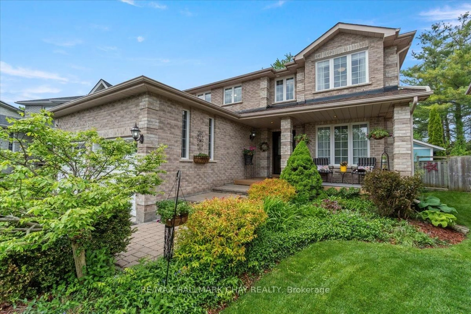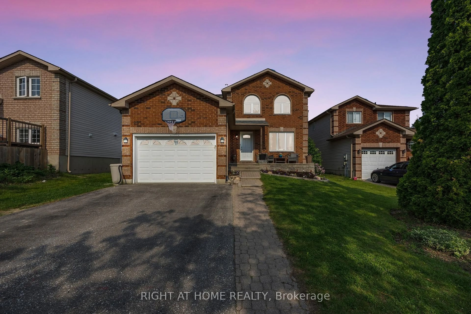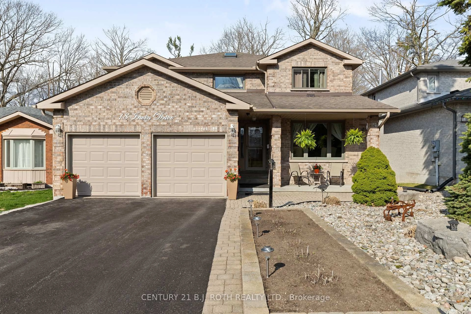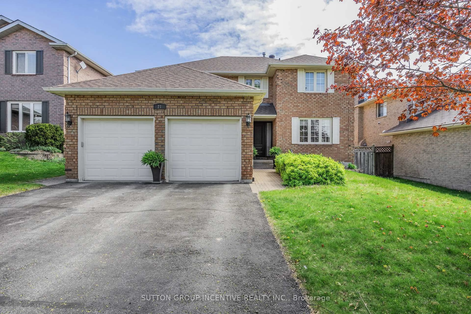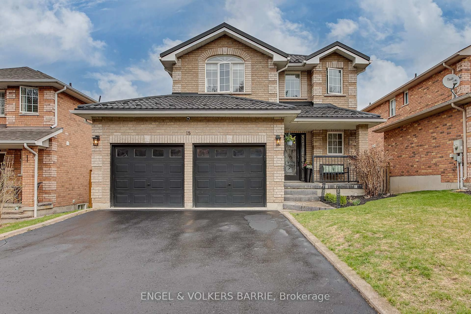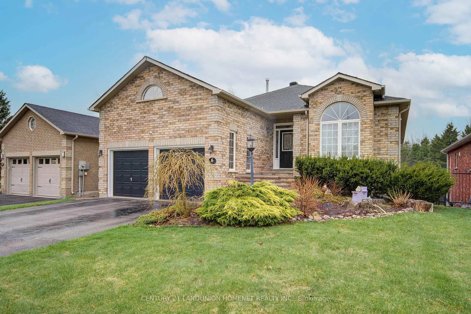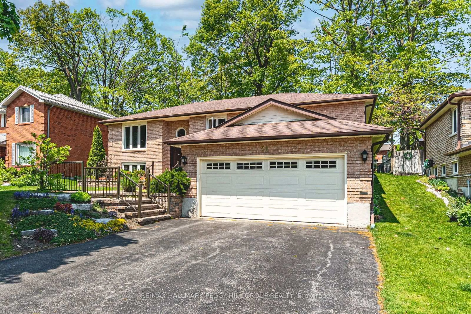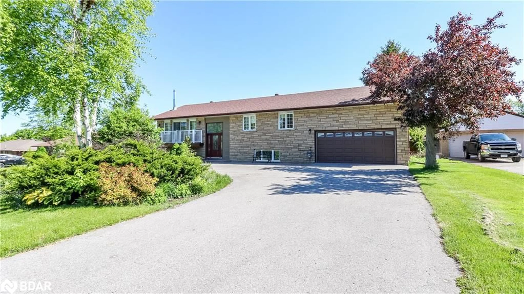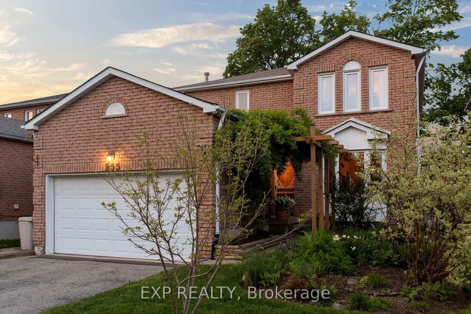51 Catherine Dr, Barrie, Ontario L4N 0H1
Contact us about this property
Highlights
Estimated valueThis is the price Wahi expects this property to sell for.
The calculation is powered by our Instant Home Value Estimate, which uses current market and property price trends to estimate your home’s value with a 90% accuracy rate.Not available
Price/Sqft$495/sqft
Monthly cost
Open Calculator

Curious about what homes are selling for in this area?
Get a report on comparable homes with helpful insights and trends.
+127
Properties sold*
$793K
Median sold price*
*Based on last 30 days
Description
+++Welcome Home+++ To This Fully Finished All Brick 3+1 Bedroom Home In Barrie's South End, Freshly Painted (2019), New Custom Kitchen By Norcab in 2019, Quartz Counters With Breakfast Bar, Stainless Steel Appliances, Walk Out To Fenced Backyard Featuring Deck With New Awning (2021) Large Shed, Large Separate Dining Room Great For Family Gatherings, Main Floor Has Updated Luxury Vinyl Plank Flooring (2019), Updated Lighting, Powder Room On Main Floor Updated (2019), Inside Entrance From Insulated 2 Car Garage, Upstairs You Will Find 3 Bedrooms, Primary Bedroom With Walk In Closet And 4 PC Ensuite, New Carpet (2019) On Stairs And In The Upper Level Of The Home, The Basement Features A Rec Room, Bedroom, 3 PC Bath, Laundry Room, Lots Of Storage, Was Completed In 2018 With Spray Foam Insulation On The Exterior Walls, Dry-Core Sub Floor, Luxury Vinyl Plank Flooring, Built In Entertainment Wall, New Shingles (2021), Furnace and AC Replaced Approx 10 Years Ago, This Home Has Been Well Maintained With Quality Workmanship Shown Throughout The Home, Just Move In And Enjoy!!
Property Details
Interior
Features
Main Floor
Dining
4.32 x 3.07Vinyl Floor
Kitchen
5.89 x 3.2Vinyl Floor / Eat-In Kitchen / Walk-Out
Family
5.13 x 3.1Vinyl Floor
Exterior
Features
Parking
Garage spaces 2
Garage type Attached
Other parking spaces 2
Total parking spaces 4
Property History
