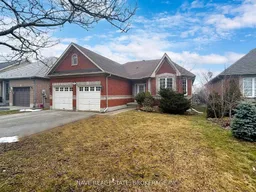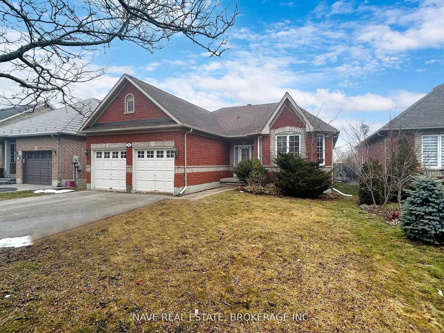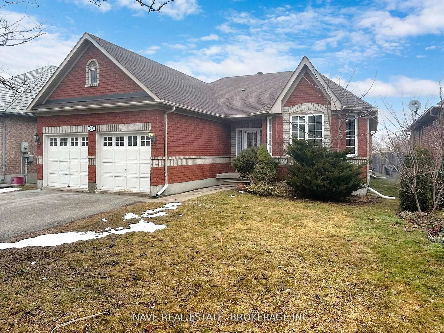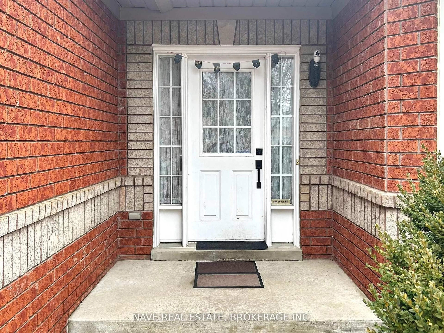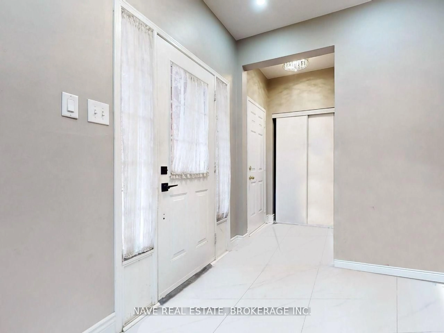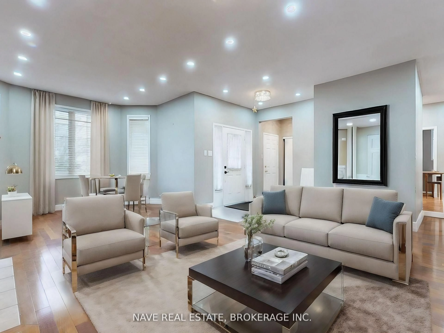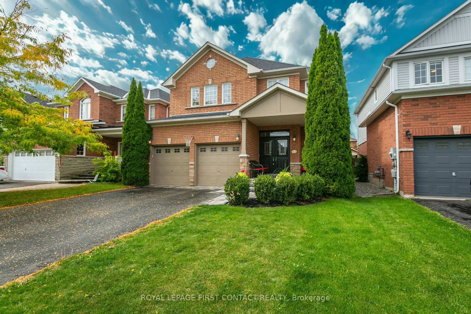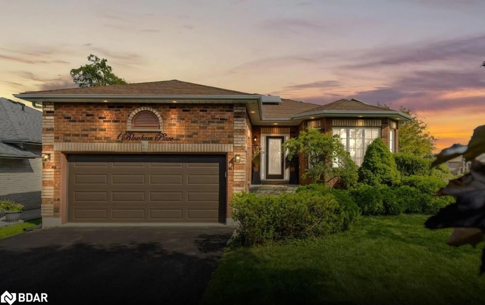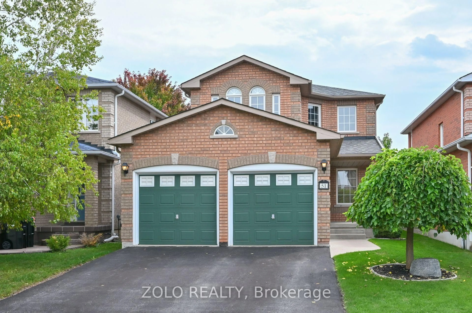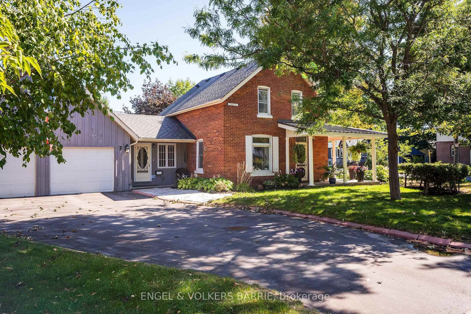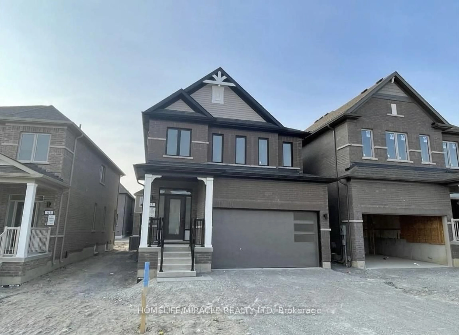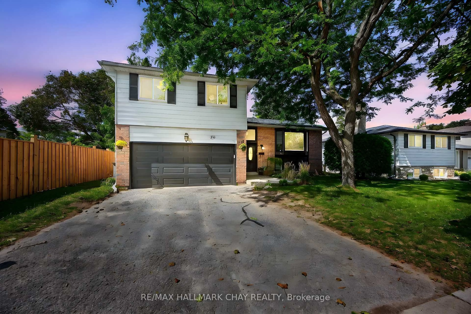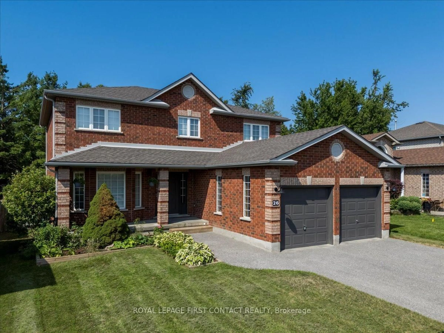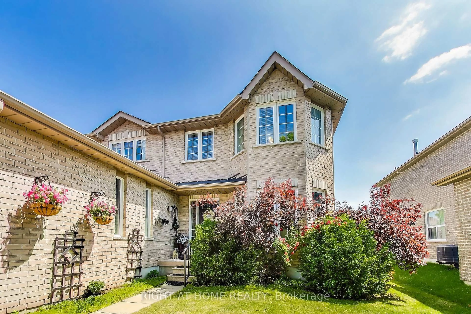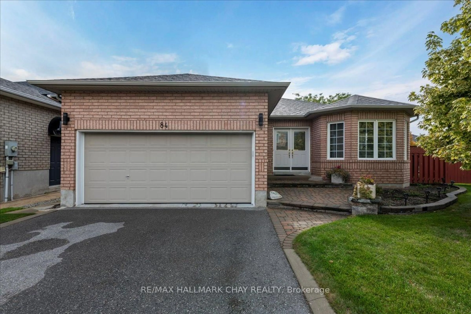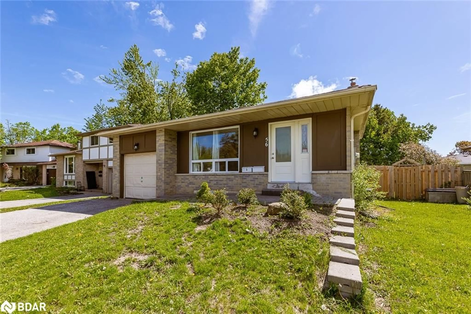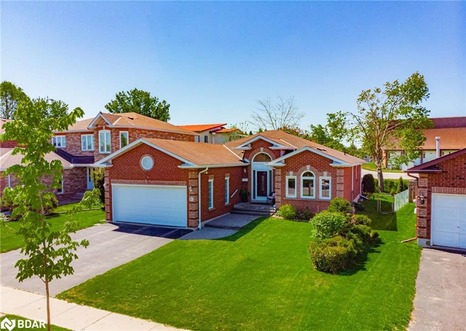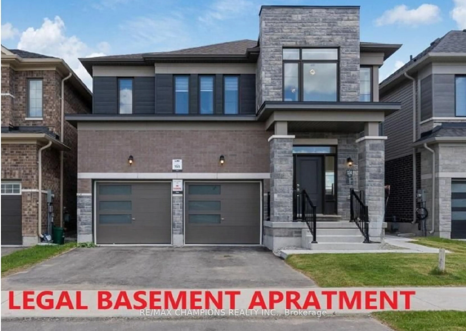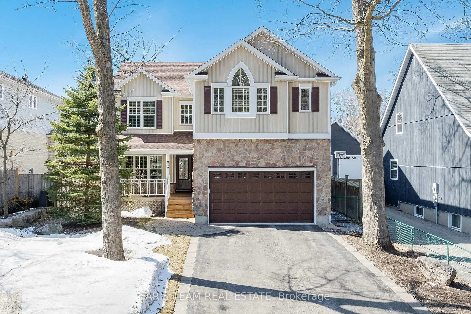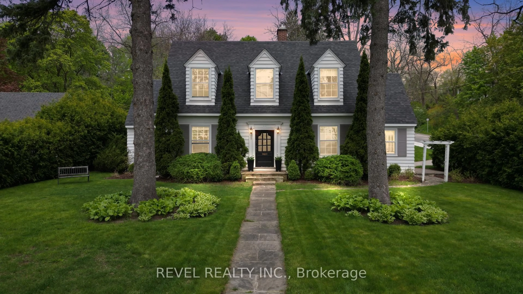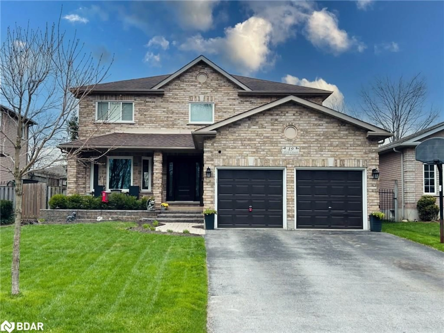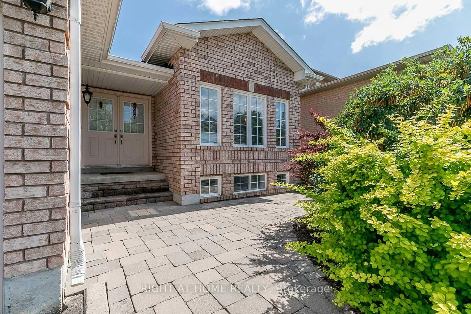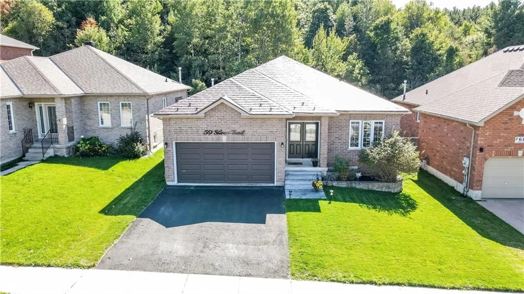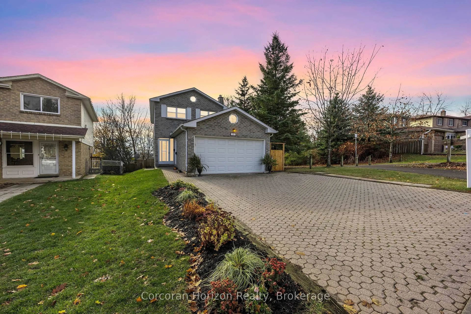53 Brighton Rd, Barrie, Ontario L4M 6S4
Contact us about this property
Highlights
Estimated valueThis is the price Wahi expects this property to sell for.
The calculation is powered by our Instant Home Value Estimate, which uses current market and property price trends to estimate your home’s value with a 90% accuracy rate.Not available
Price/Sqft$437/sqft
Monthly cost
Open Calculator

Curious about what homes are selling for in this area?
Get a report on comparable homes with helpful insights and trends.
+127
Properties sold*
$793K
Median sold price*
*Based on last 30 days
Description
Welcome to the Epitome of Contemporary Living, Where Style, Convenience, and Investment Potential Converge in Perfect Harmony. Be Greeted By The Warmth of Family Living Space. As You Enter, You're Welcomed into An Open Sunken Kitchen, Where Memories Are Made with Ample Space For Dining and Entertaining, This Kitchen Seamlessly Flows Into The Beautiful Backyard. Hardwood & Ceramic Floors Throughout, Conveniently Near by The Georgian College Perfect for Lease & Income Bearing Purposes. This Warm and Inviting Atmosphere Abode Boasts Three Generously Sized Bedrooms, Three washrooms and Including a Private Re-treat Downstairs with Separate Laundry Room .There's no Shortage of Space for Tenants or Family Members alike. Whether You're an Investor Seeking High Returns or a Homeowner Looking for a Stylish and Versatile Living Space, This Property Checks all The Boxes. Schedule Your Viewing Today and Unlock the Door to a World of Possibilities. A+++ Tenant.
Property Details
Interior
Features
Main Floor
Primary
4.27 x 3.04 Pc Ensuite / W/I Closet
Kitchen
3.73 x 4.83Pot Lights / Open Concept / Ceramic Floor
Foyer
4.35 x 2.45W/O To Deck / California Shutters / Ceramic Floor
2nd Br
2.97 x 2.74hardwood floor / Window
Exterior
Features
Parking
Garage spaces 2
Garage type Attached
Other parking spaces 4
Total parking spaces 6
Property History
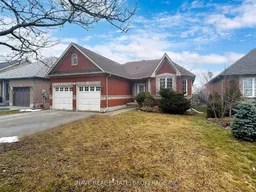 18
18