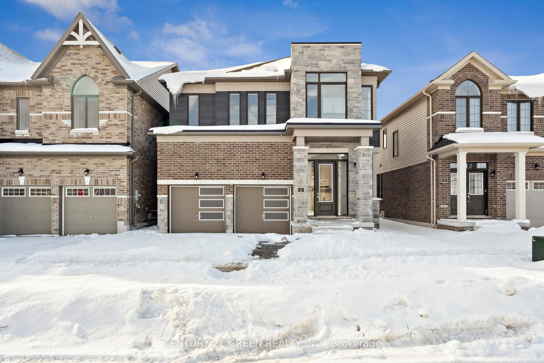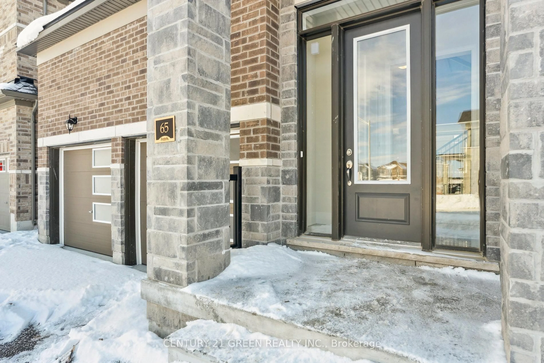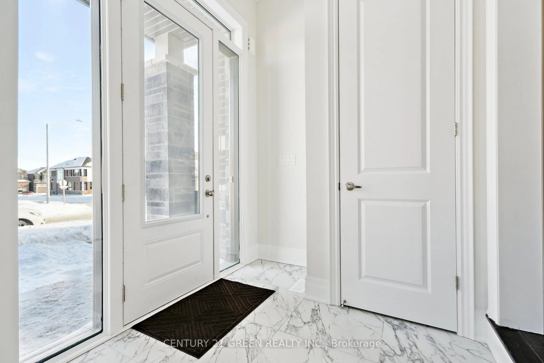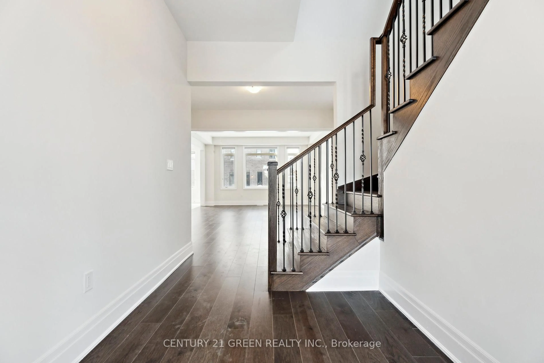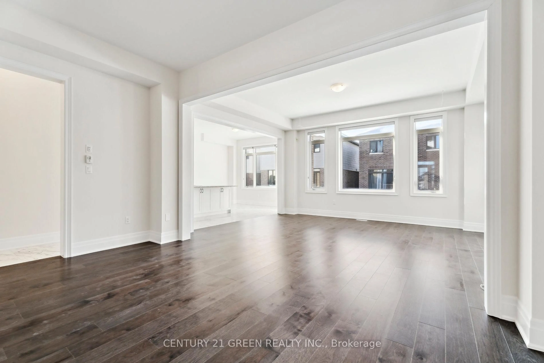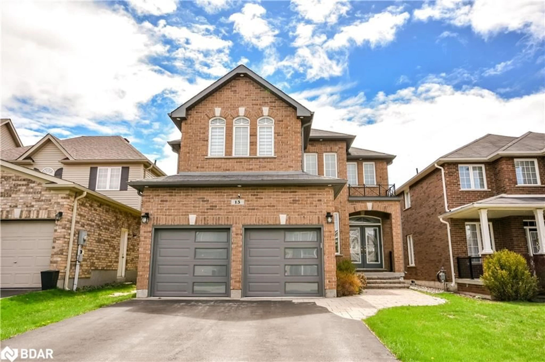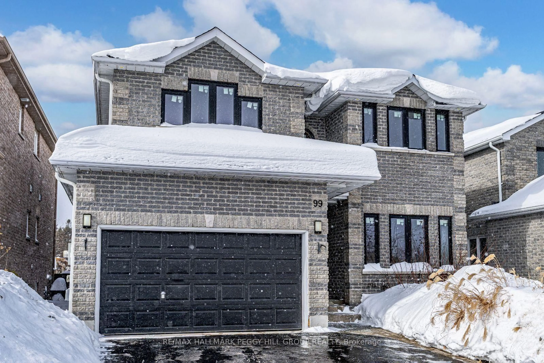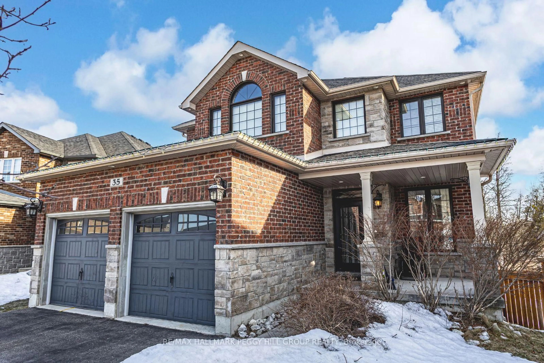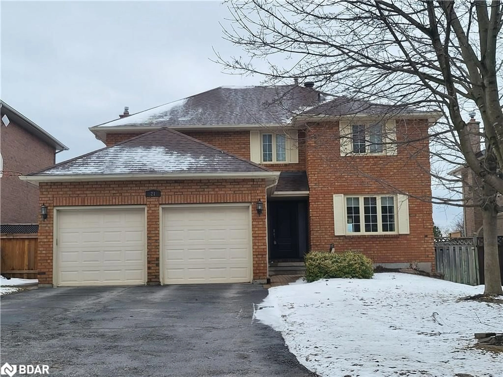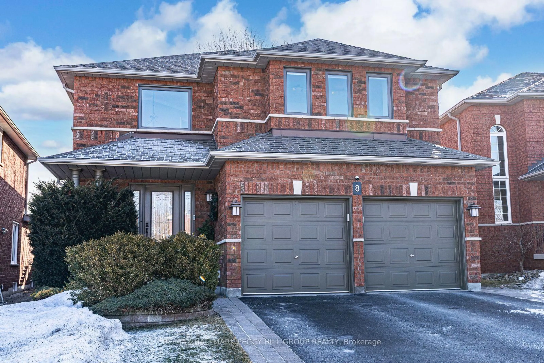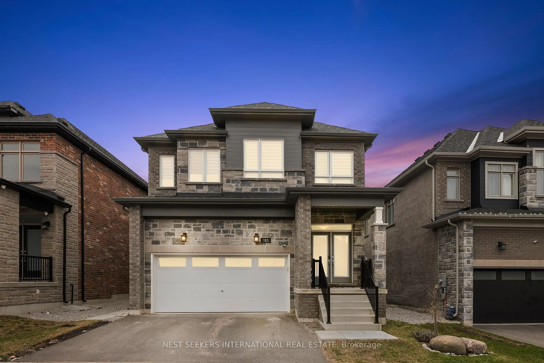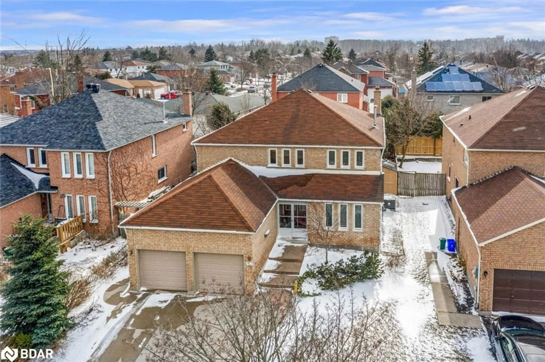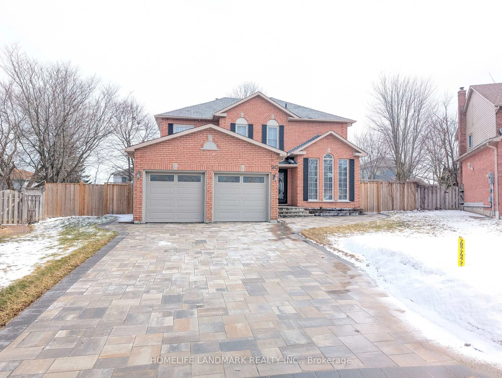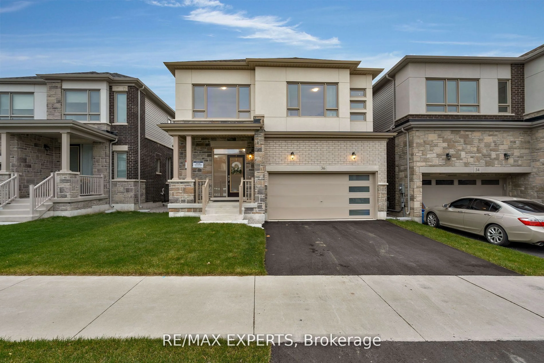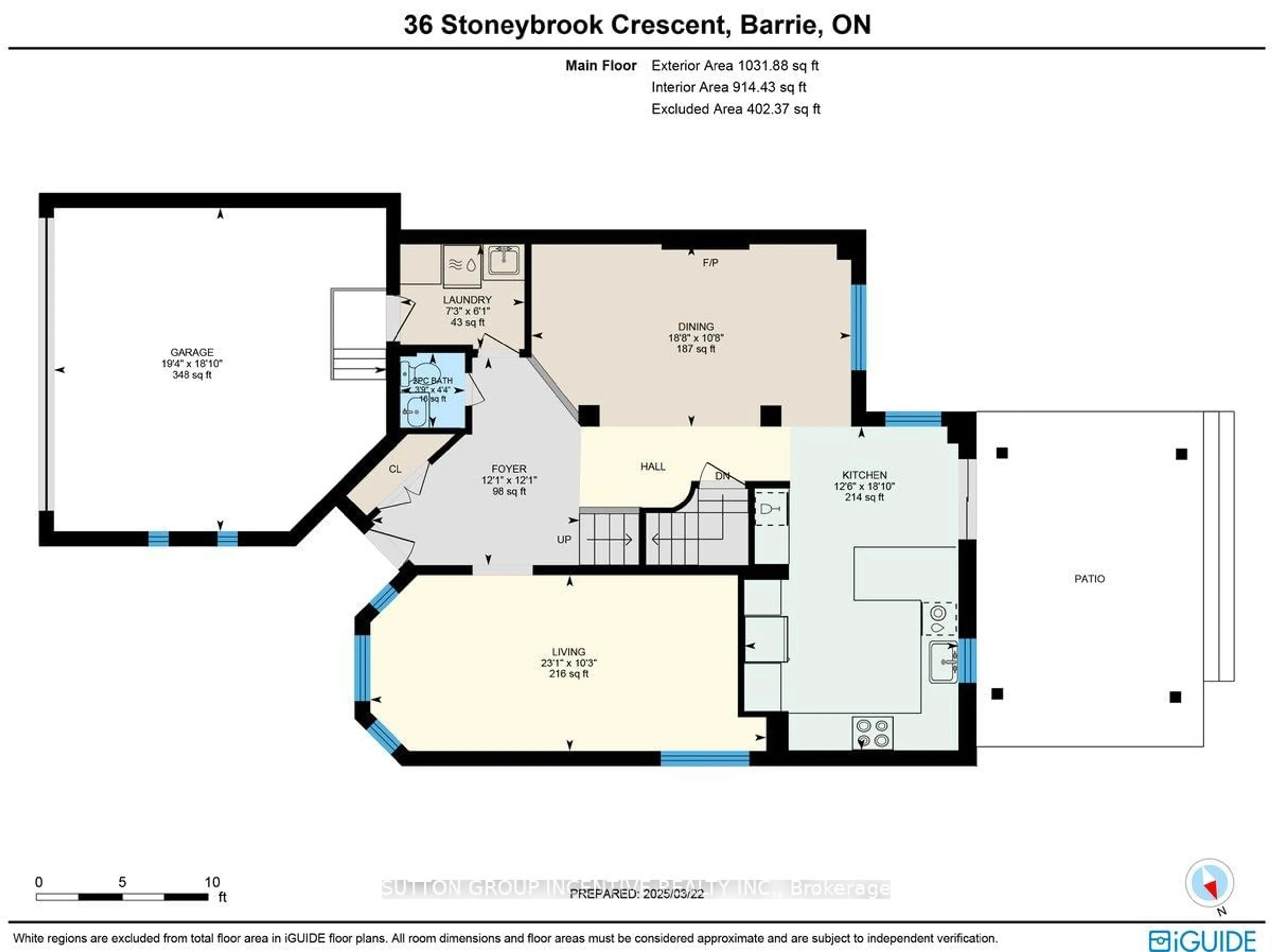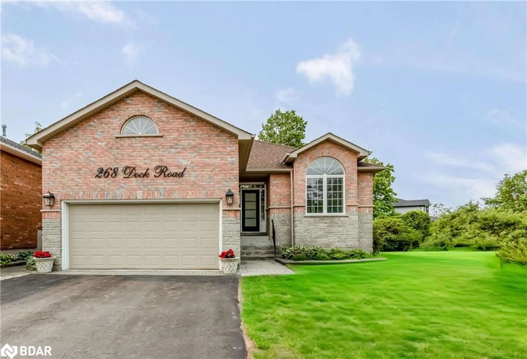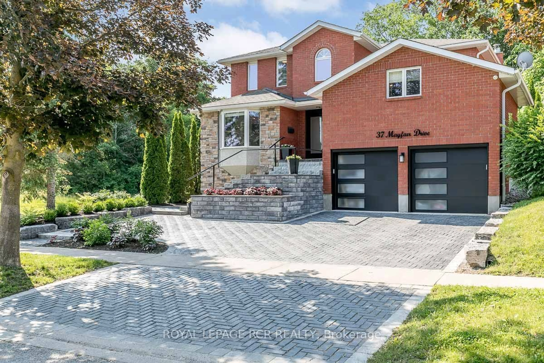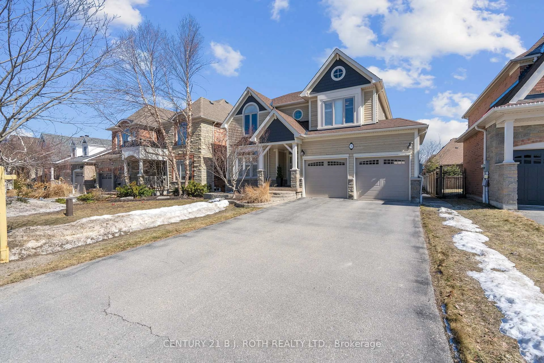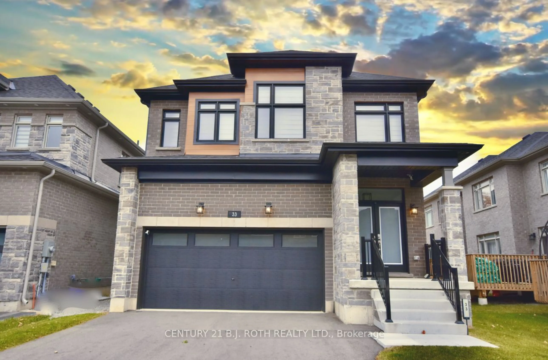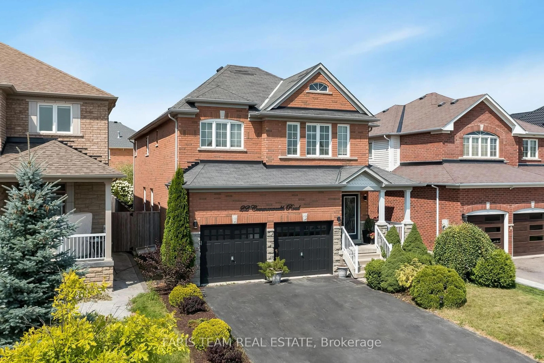65 Durham Ave, Barrie, Ontario L9S 2Z8
Contact us about this property
Highlights
Estimated ValueThis is the price Wahi expects this property to sell for.
The calculation is powered by our Instant Home Value Estimate, which uses current market and property price trends to estimate your home’s value with a 90% accuracy rate.Not available
Price/Sqft$449/sqft
Est. Mortgage$5,261/mo
Tax Amount (2024)-
Days On Market57 days
Description
Welcome to this stunning Brand-New Detached Home, never-lived-in fully upgraded detached home in a newly developed and highly desirable community in Southeast Barrie! Offering 2500+ sq. ft. of modern elegance, this home boasts brand-new stainless-steel appliances, luxurious hardwood flooring throughout, and soaring 10 ft. ceilings on both the main and second floors. This 4-bedroom, 4-bathroom residence is designed for comfort and sophistication, featuring large windows with Zebra blinds, allowing for an abundance of natural light. The open-concept main floor seamlessly connects the living and dining areas to a gourmet eat-in kitchen, complete with custom-designed cabinetry, a center island, and premium finishes. The primary bedroom features a spacious walk-in closet, and a luxurious 5-piece ensuite. Full basement with private separate entrance. Enjoy the convenience of a private driveway and an integrated double-car garage with direct home access, offering a total of 4 parking spaces. Located just 10 minutes from the beach and waterfront parks, this home is a short drive to schools, Costco, the GO station, grocery stores, banks, fitness centers, a movie theater, and a golf club.
Property Details
Interior
Features
Main Floor
Great Rm
5.18 x 4.27Breakfast
3.96 x 3.35Kitchen
3.96 x 3.65Dining
5.06 x 3.23Exterior
Features
Parking
Garage spaces 2
Garage type Built-In
Other parking spaces 2
Total parking spaces 4
Property History
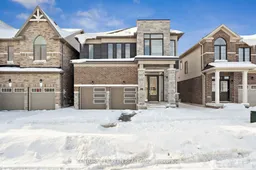
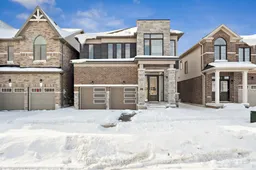 50
50Get up to 1% cashback when you buy your dream home with Wahi Cashback

A new way to buy a home that puts cash back in your pocket.
- Our in-house Realtors do more deals and bring that negotiating power into your corner
- We leverage technology to get you more insights, move faster and simplify the process
- Our digital business model means we pass the savings onto you, with up to 1% cashback on the purchase of your home
