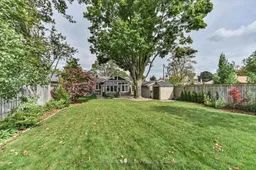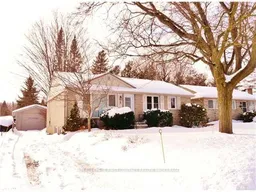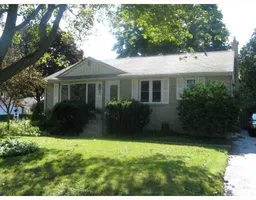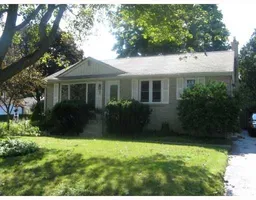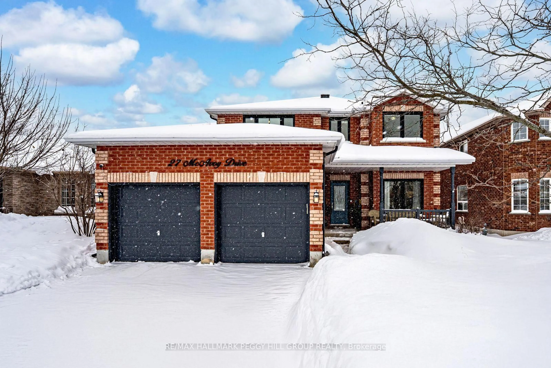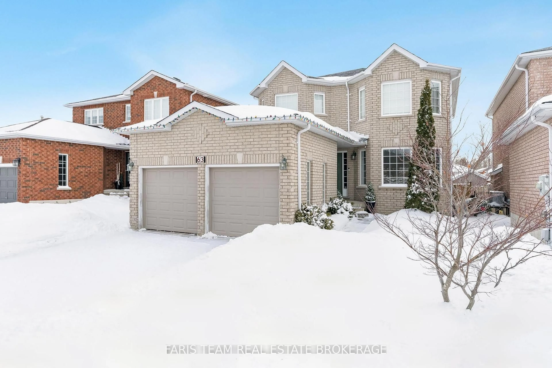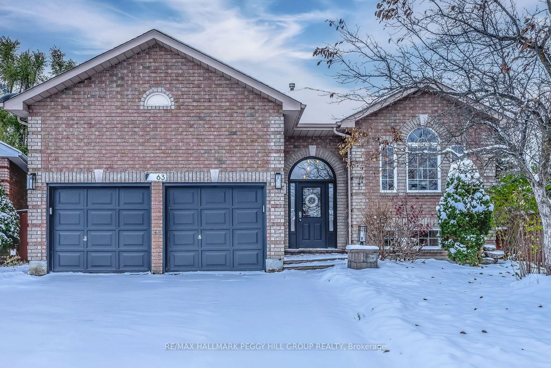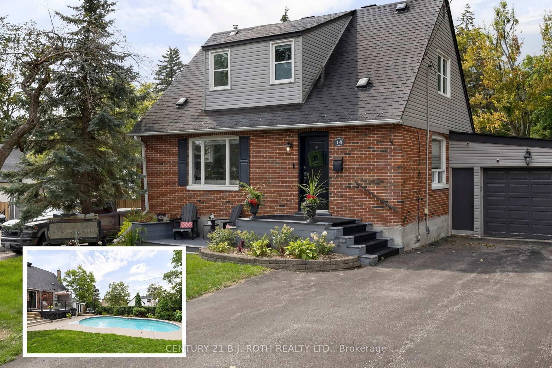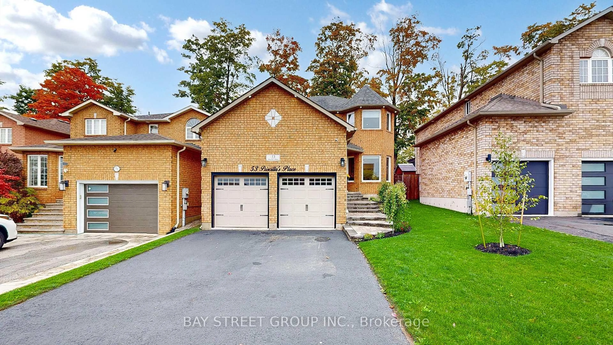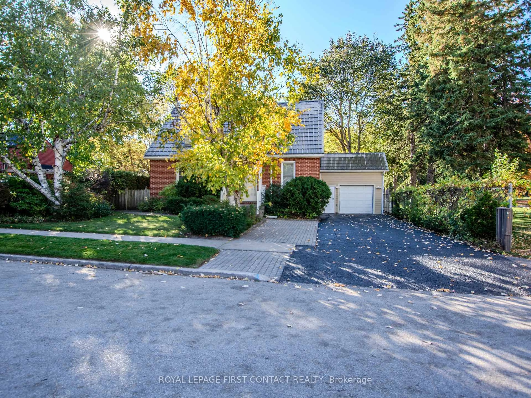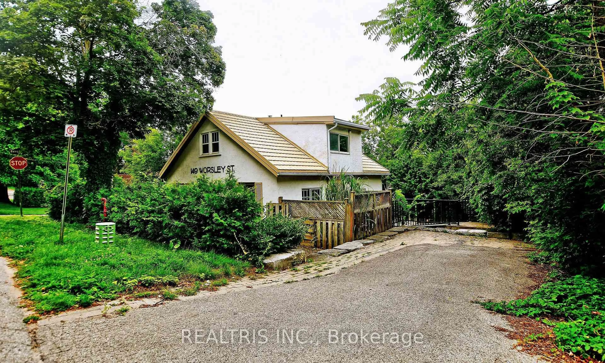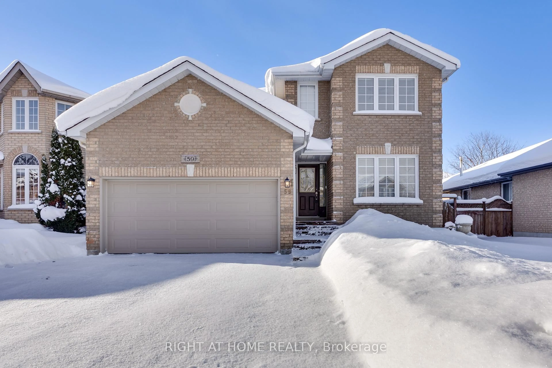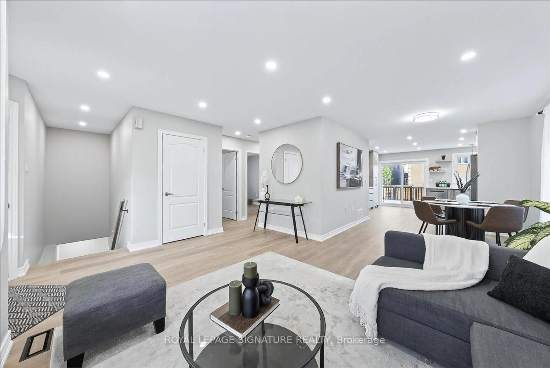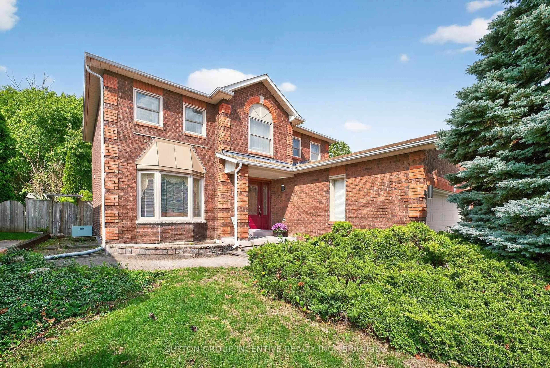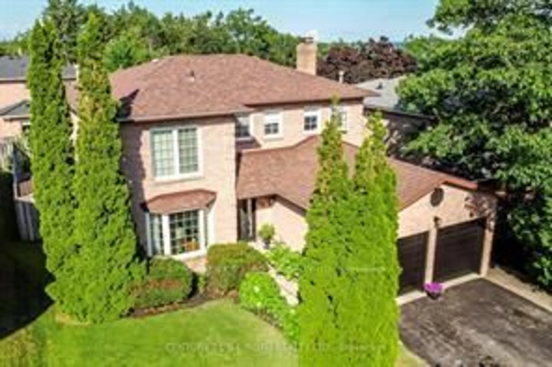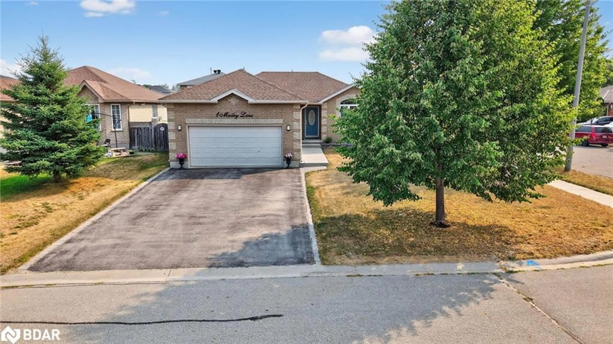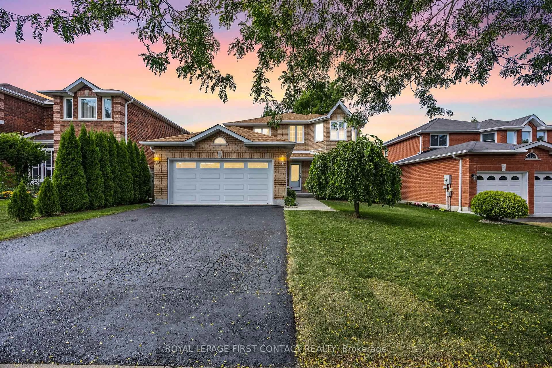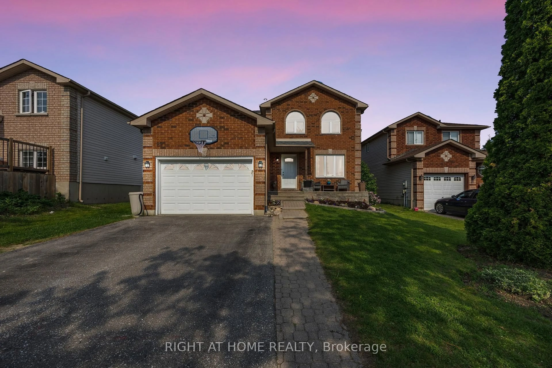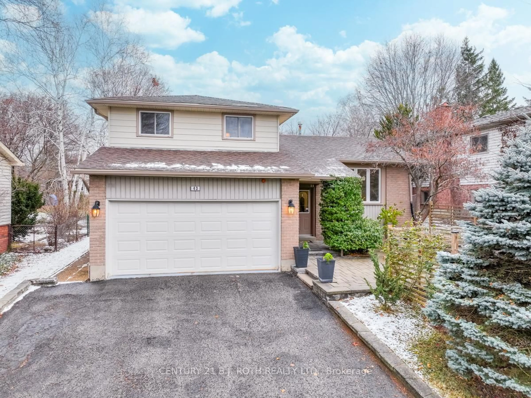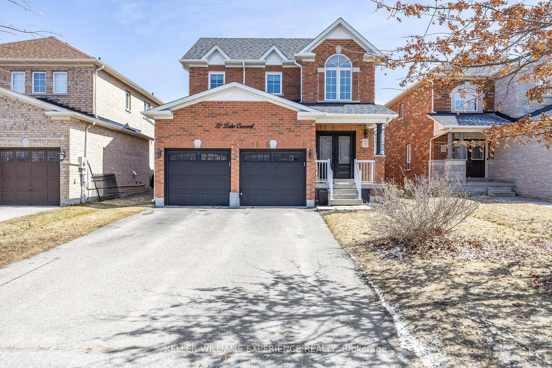Welcome to this uplifting and sun filled garden oasis with mature trees, foliage and colorful garden! This expansive property is a breath of fresh air and exudes calm and tranquility. Impeccably maintained this 49 x 149ft pool sized lot boasts an impeccably maintained home and an incredible family room addition with cathedral ceilings, oversized windows, electric blinds, heated floors and a gas fire place. Families, Entertainers and downsizers welcome! Incredible kitchen storage and overall storage, two private drives and one garage - plenty of parking for a family of cars, boats and other vehicles. Incredible storage in the lower level and a finished rec room with functioning gas fireplace and a side entrance from the north private drive. Lower level Easily converted to a suite. A short walk to Arboretum Sunnidale Park and shops and amenities. Easy access to Highway 400.
Inclusions: All existing appliances including: One refrigerator, one stove/oven, one microwave, one washer and one dryer. Water softener. All electrical fixtures. All window coverings. Garden Shed and Canopy in garden,
