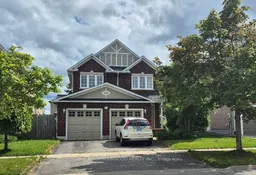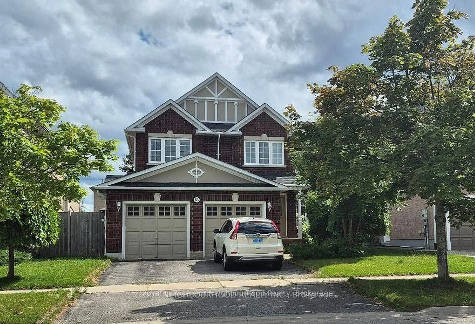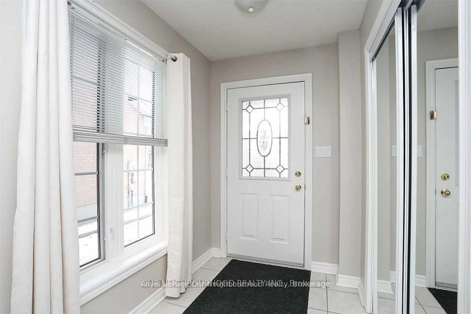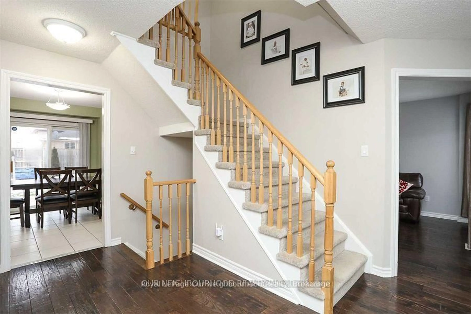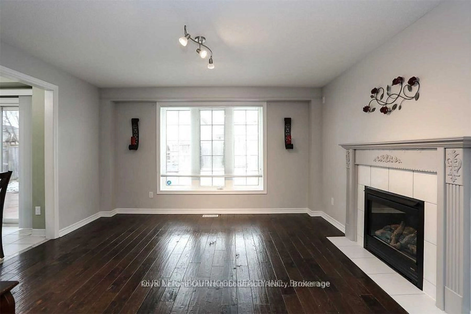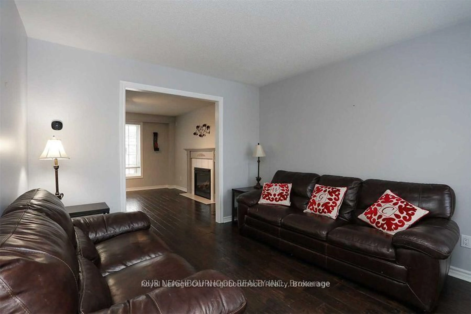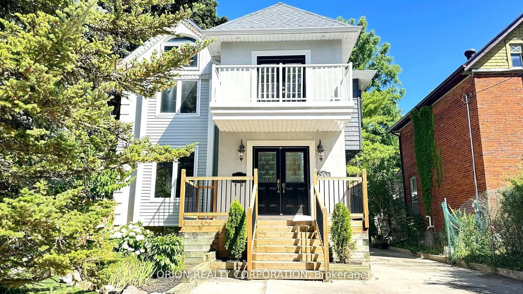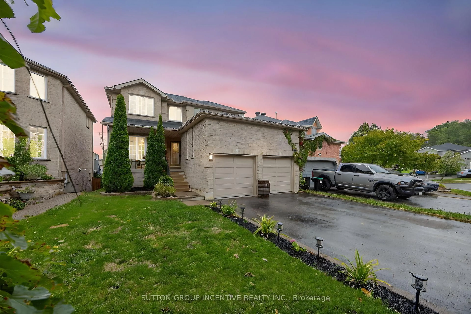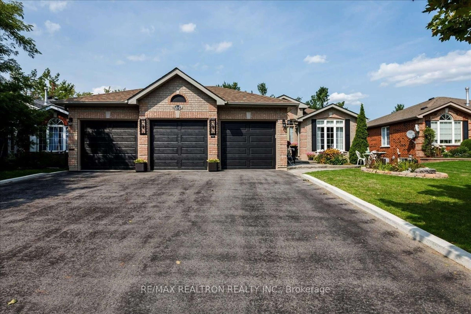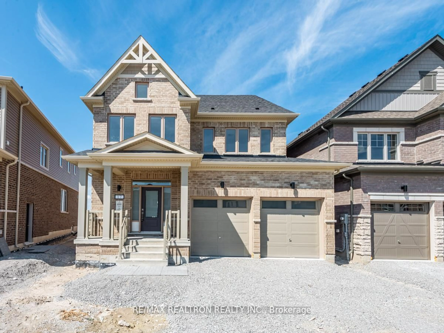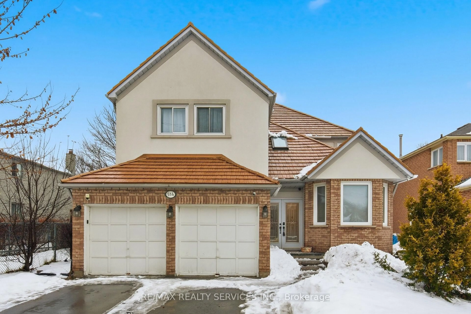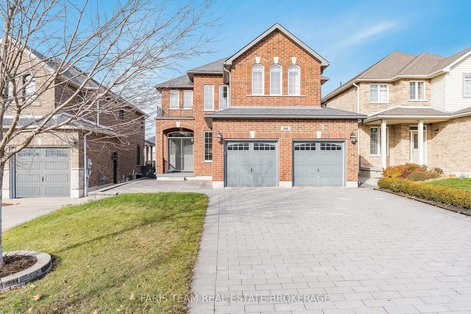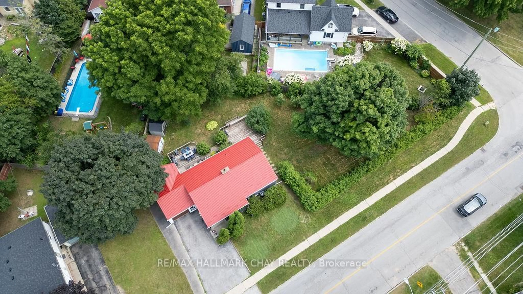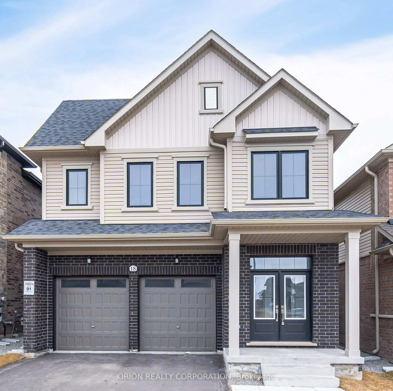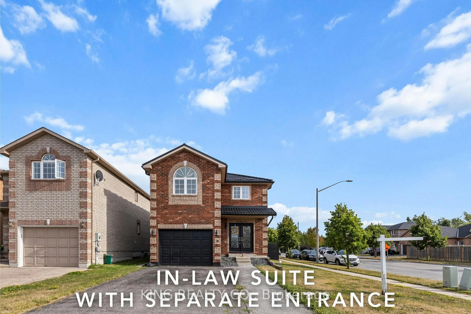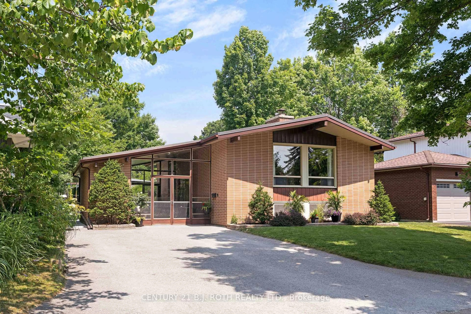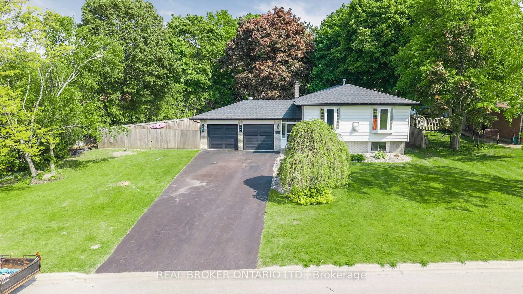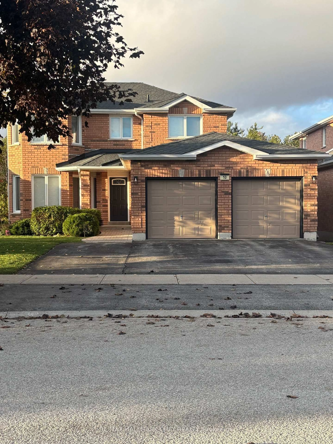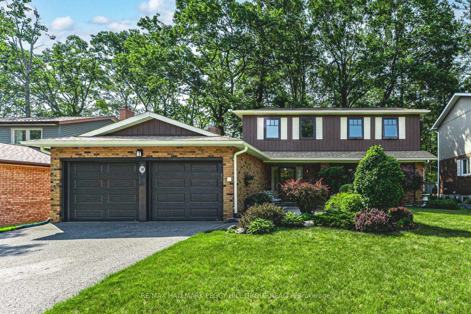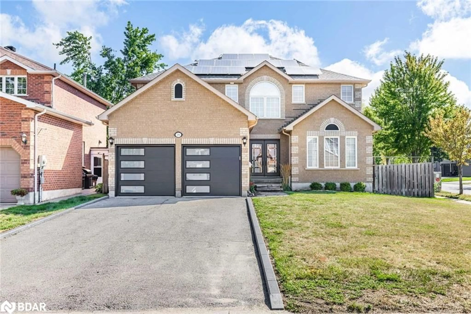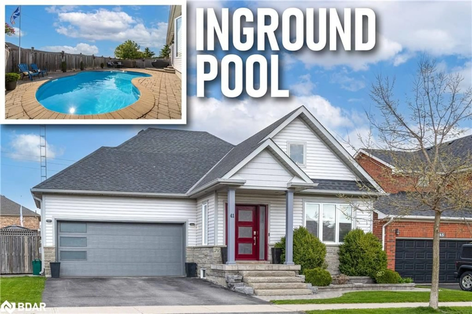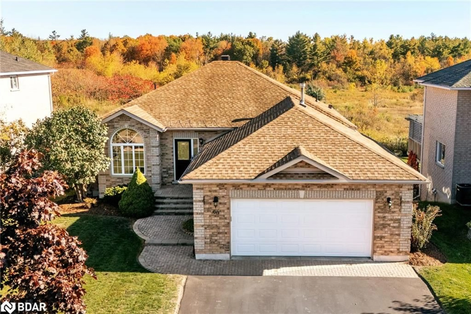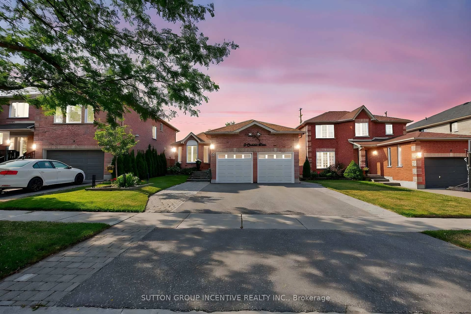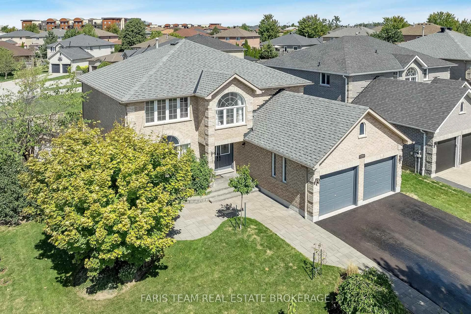83 Cloughley Dr, Barrie, Ontario L4N 9T8
Contact us about this property
Highlights
Estimated valueThis is the price Wahi expects this property to sell for.
The calculation is powered by our Instant Home Value Estimate, which uses current market and property price trends to estimate your home’s value with a 90% accuracy rate.Not available
Price/Sqft$377/sqft
Monthly cost
Open Calculator
Description
This 4-bedroom, 4-bathroom home is located in the highly sought-after Tall Oaks neighborhood, offering the perfect blend of comfort, style, and convenience. Step inside to an inviting open-concept main floor, featuring a spacious eat-in kitchen, a bright family room with a cozy gas fireplace, and a walkout to your private backyard oasis. The fully fenced yard is ideal for family gatherings and entertaining, complete with a large deck, gazebo, and gas BBQ hookup. Upstairs, the primary suite is a true retreat with a 5-piece ensuite and ample his and hers closet space. The additional bedrooms are generous in size, perfect for a growing family. A finished basement provides extra living space, while the main floor laundry and double garage with inside entry add everyday convenience. Located close to schools, shopping, parks, and with easy access to HWY 400, this home is perfect for families and commuters alike. For tenants privacy- Pictures used are from previous listing, before tenants lived in the home.
Property Details
Interior
Features
Main Floor
Family
4.16 x 4.08Fireplace
Dining
3.2 x 2.92Living
3.65 x 3.35Kitchen
5.38 x 3.25Exterior
Features
Parking
Garage spaces 2
Garage type Attached
Other parking spaces 2
Total parking spaces 4
Property History
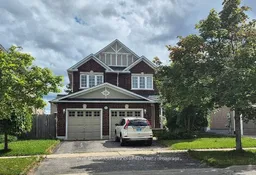 20
20