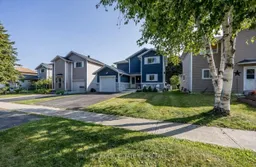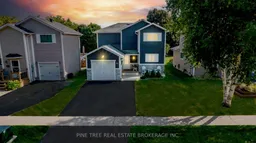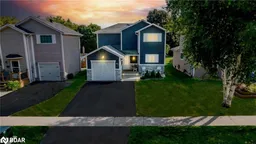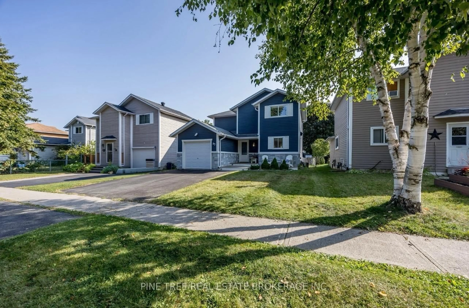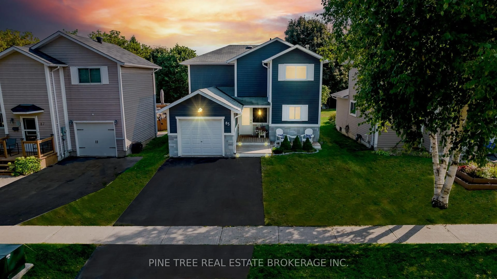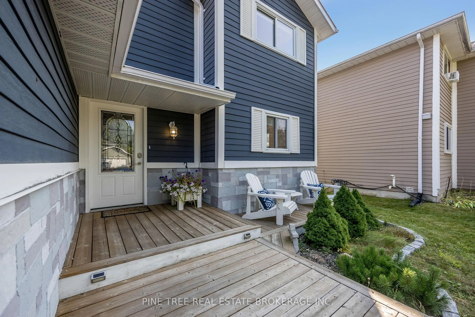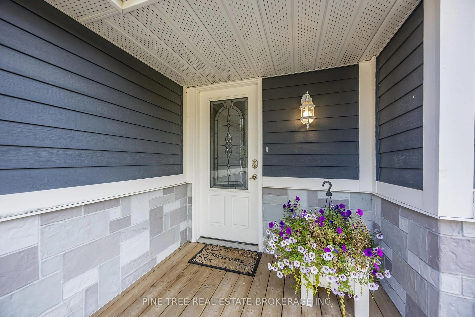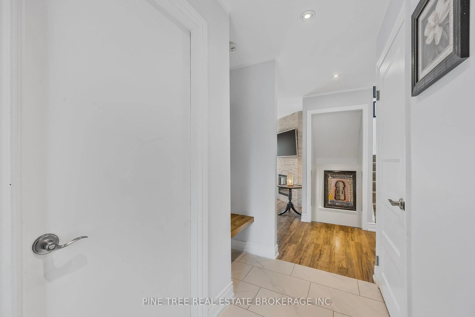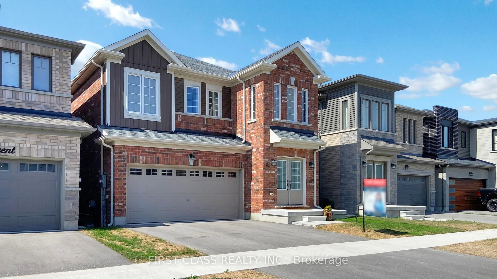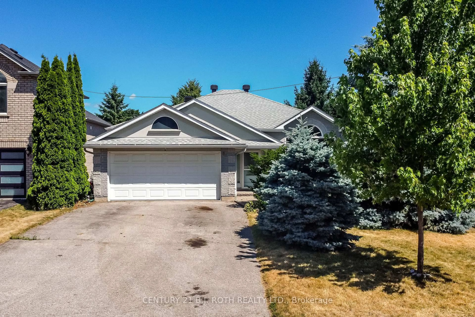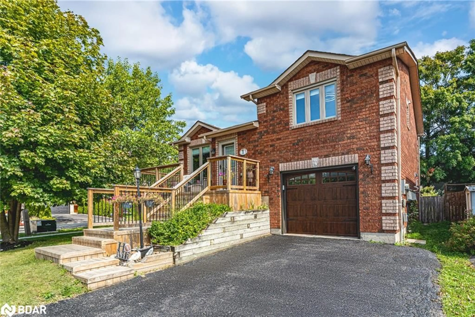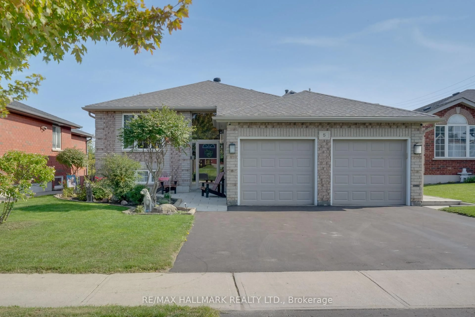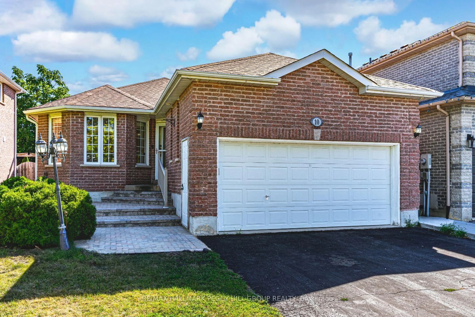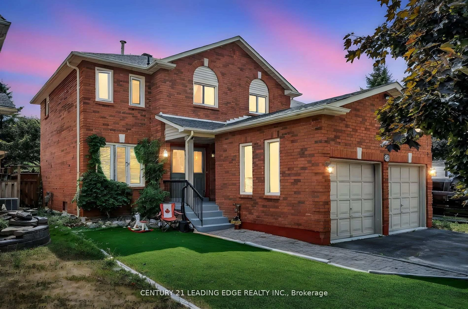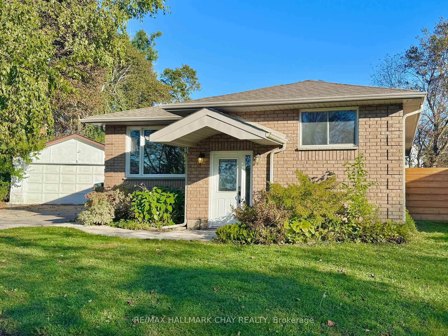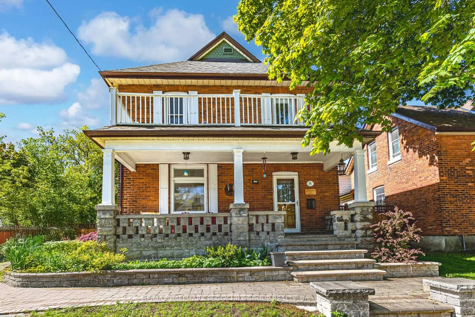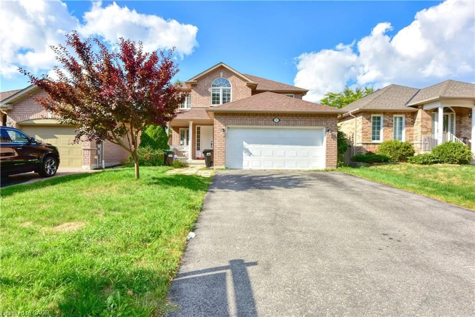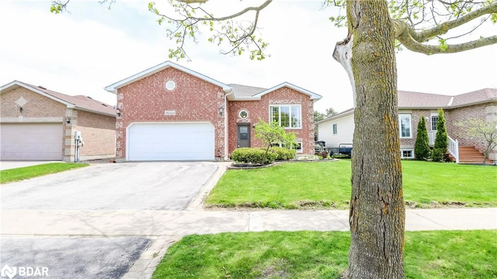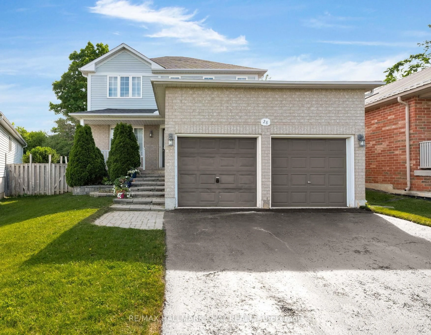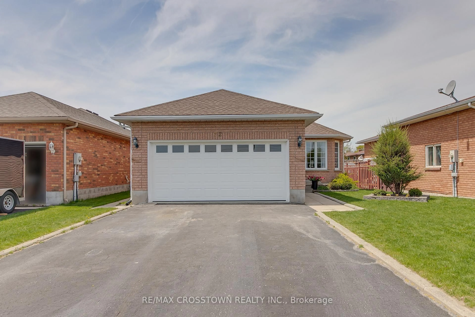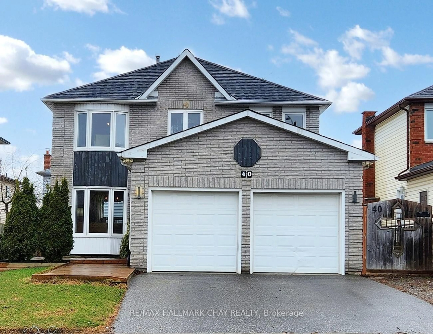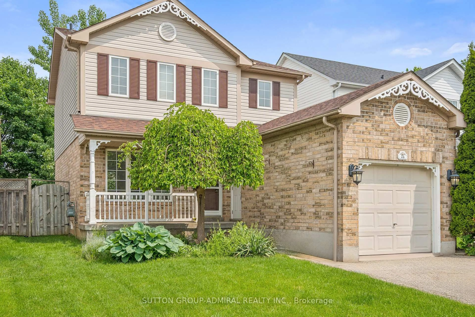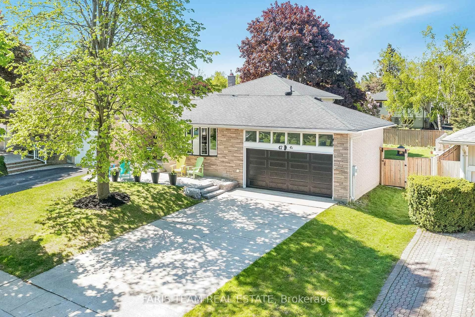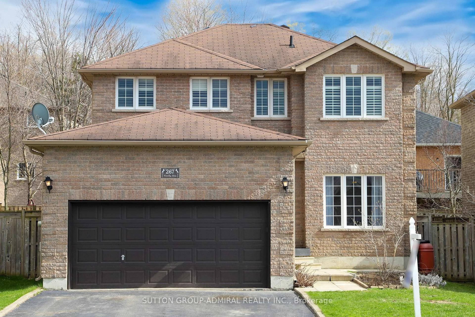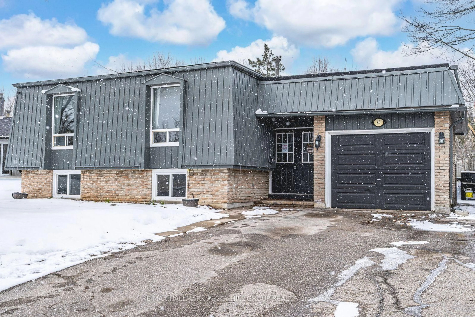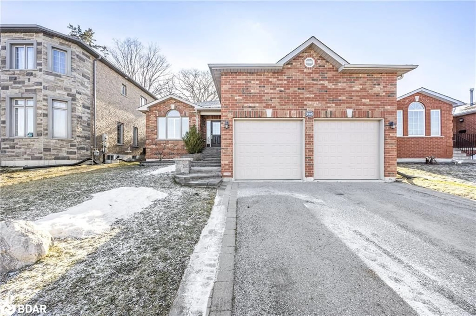85 Elizabeth St, Barrie, Ontario L4N 6P2
Contact us about this property
Highlights
Estimated valueThis is the price Wahi expects this property to sell for.
The calculation is powered by our Instant Home Value Estimate, which uses current market and property price trends to estimate your home’s value with a 90% accuracy rate.Not available
Price/Sqft$551/sqft
Monthly cost
Open Calculator

Curious about what homes are selling for in this area?
Get a report on comparable homes with helpful insights and trends.
+127
Properties sold*
$793K
Median sold price*
*Based on last 30 days
Description
Welcome to this beautifully updated two-storey home in Barries sought-after southwest community of Ardagh. Featuring 3+1 bedrooms and 3 bathrooms, this residence offers bright, well-appointed rooms that maximize space for comfortable family living, stylish entertaining, and quiet relaxation. The chef-inspired kitchen boasts custom cabinetry, quartz countertops, premium stainless steel appliances, and a chic backsplashall designed with gatherings in mind. Bathrooms have been tastefully modernized with floating vanities, designer tile, heated flooring, and spa-like tubs and showers. Enjoy a private backyard retreat with a gas hookup for barbecues, a versatile she-shed/he-shed, and plenty of room for a future pool. Beautiful landscaping, a one-car garage, and double-wide driveway complete the curb appeal. Nestled on a quiet dead-end street, this home is just steps from Bear Creek Eco Park, schools, trails, and local parks, with easy access to Hwy 400, GO Transit, downtown Barrie, and Lake Simcoe beaches. This is modern living at its finestrefined, functional, and move-in ready.
Property Details
Interior
Features
Main Floor
Bathroom
1.88 x 1.042 Pc Bath
Kitchen
4.52 x 3.3Eat-In Kitchen
Dining
3.89 x 3.07Family
4.78 x 3.76Exterior
Features
Parking
Garage spaces 1
Garage type Attached
Other parking spaces 2
Total parking spaces 3
Property History
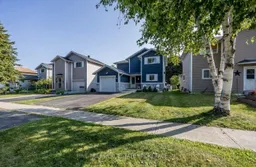 41
41