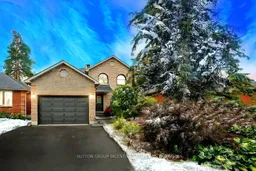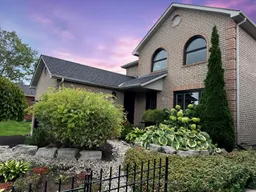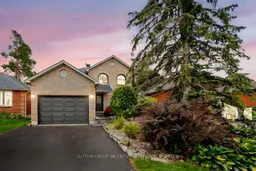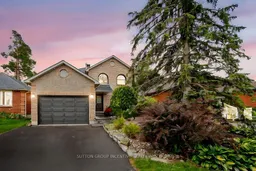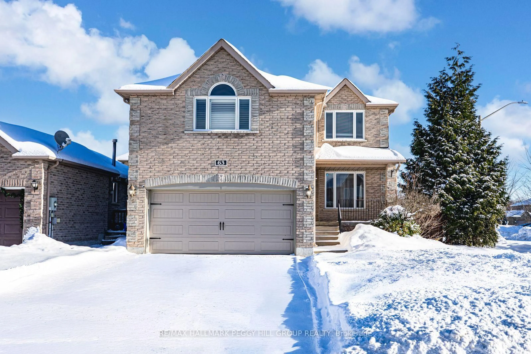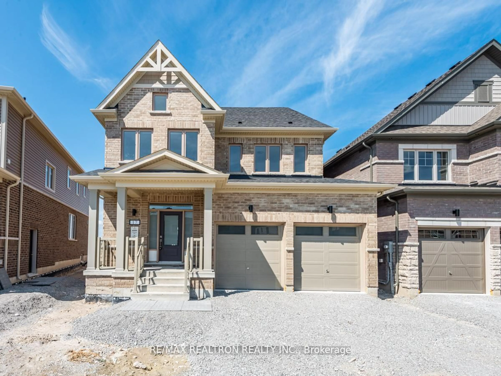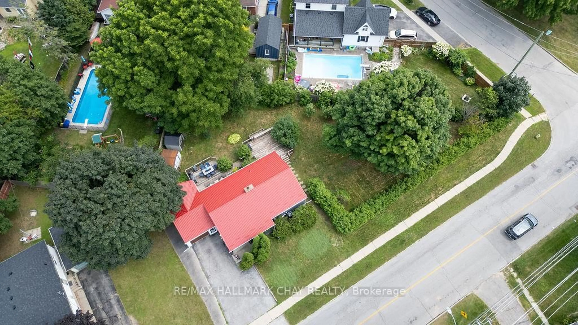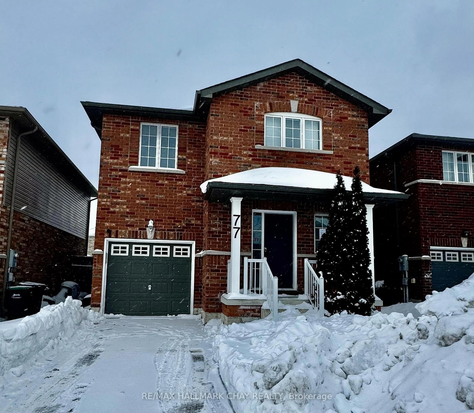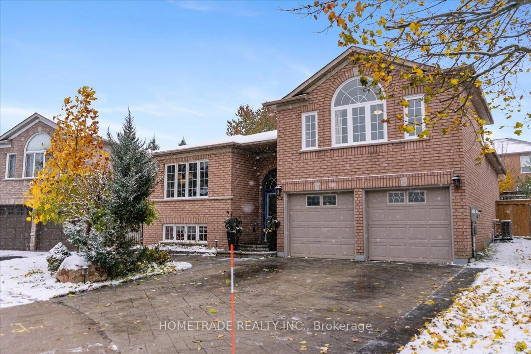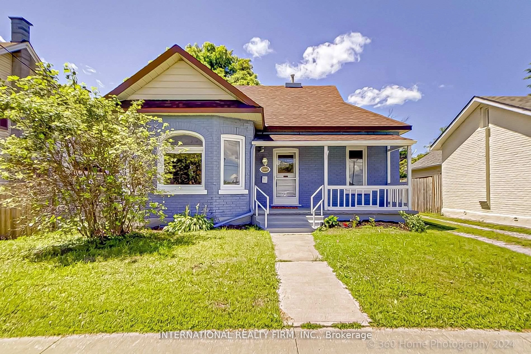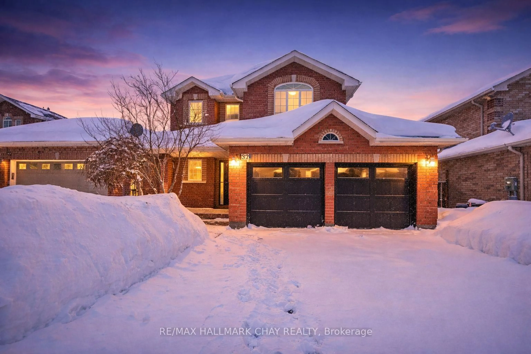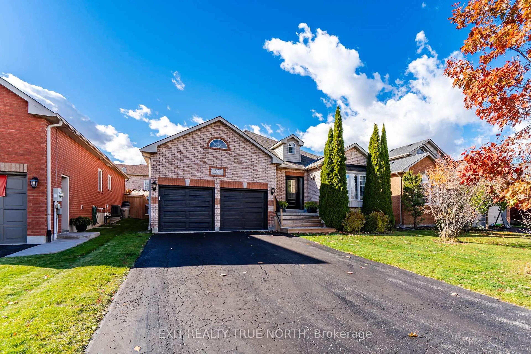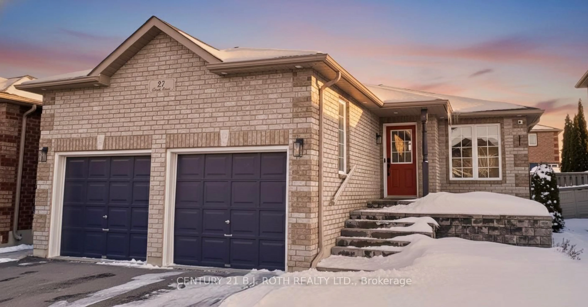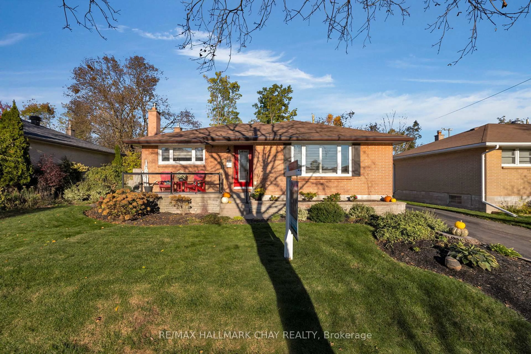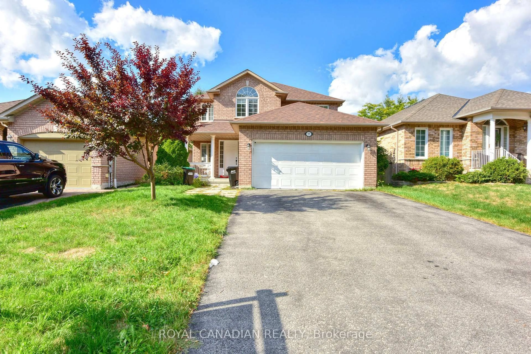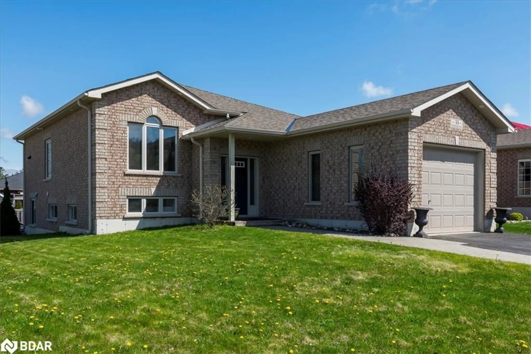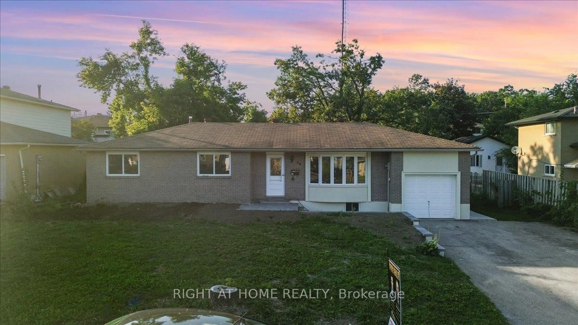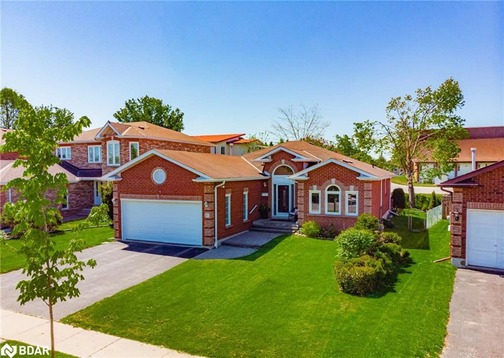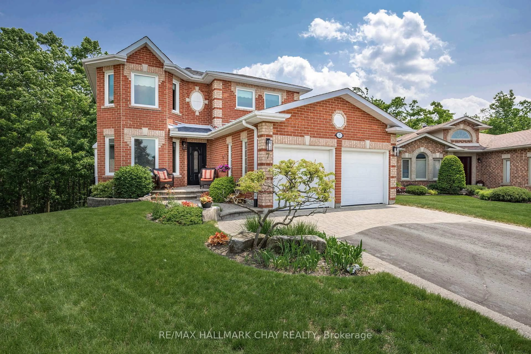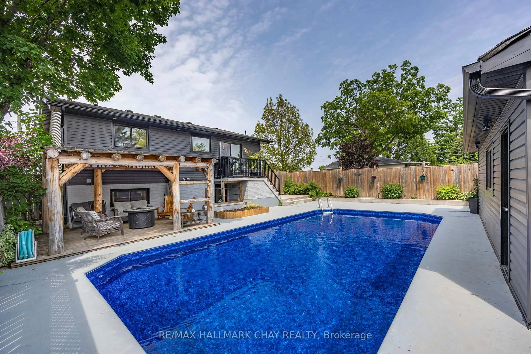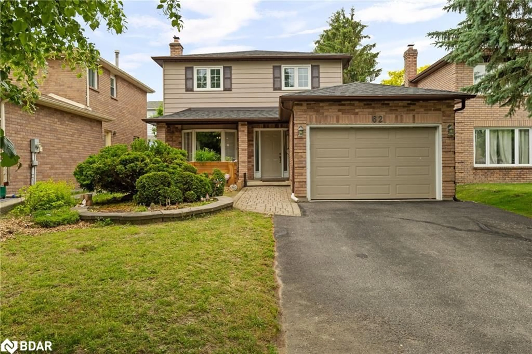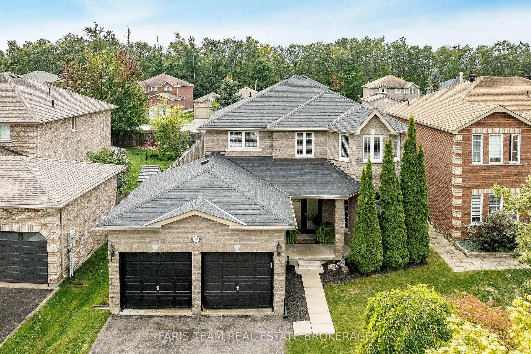Recently Renovated "4 Bdrm 4 Bath" BONUS-NEW: Roof (2025) Windows (Front of Home 2024) Furnace (2024) Washing Machine (2024) Main Washroom Renovation (2024) Furnace Humidifier (2024) Driveway (2024) Walkway & Landscaping (2024) Over $20K spent in Front Yard Landscaping! UPGRADED Home w/ Tons of Natural Light! Private, Mature Backyard w/ Above Ground Pool! Home Finished Top To Bottom, Conveniently Located North End Neighbourhood Close To Shopping! Short Walk to Sunnidale Park, Walking Distance to Schools, All Ameneties (Georgian Mall, Grocery Stores & More!) Less then 10 min to Snow Valley & 20 min to Horseshoe Resort! Other Features Include: Recent Kitchen Renovation (Including Quartz Countertops) Solid Hardwood Flooring in Living Room &Dining Room, Pot Lights, Crown Mouldings, Private Treed Yard, Large Deck w/ Gazebo and More! Convenient 2nd Floor Laundry, Master W/ 3pc Ensuite, Generously Sized and Open Concept Feel OnThe Main Floor + Large Family Room W/Fireplace!
Inclusions: All appliances including: Dishwasher, Fridge, Stove, Washer, Dryer, Central Vac, Air Conditioner,WaterSoftener, Gazebo, Pool & Accessories (Pump, Filter, Heater) ELF, Window Coverings
