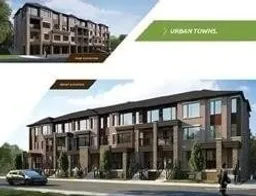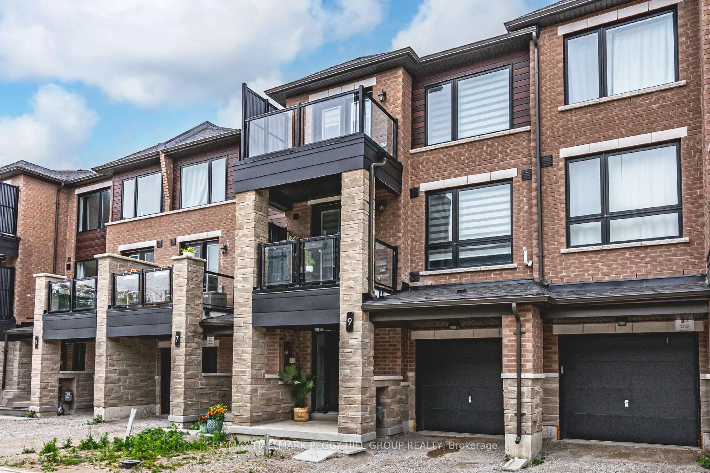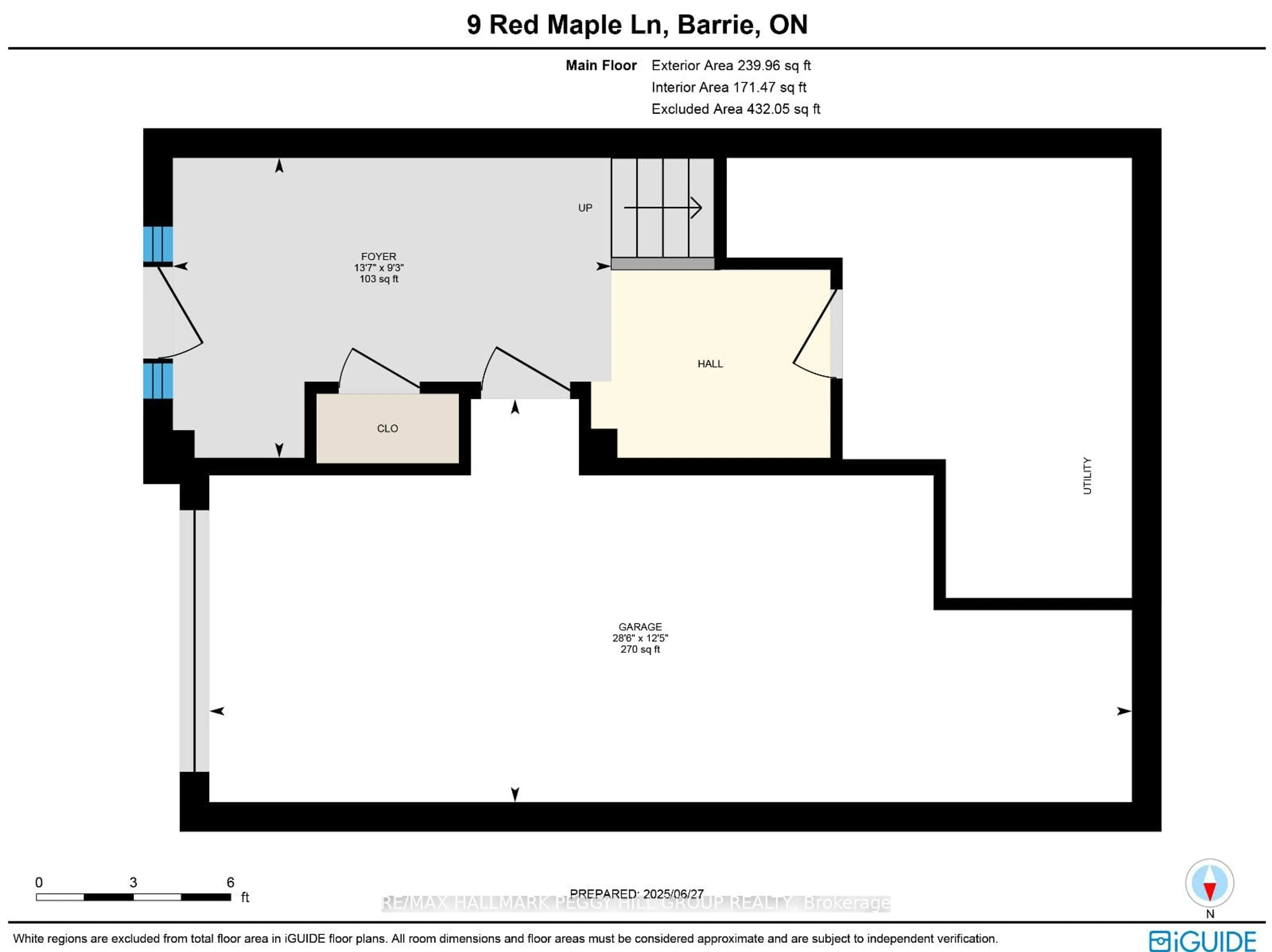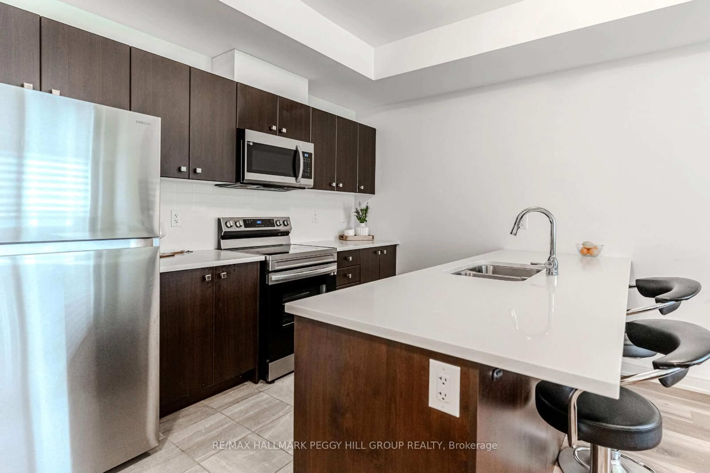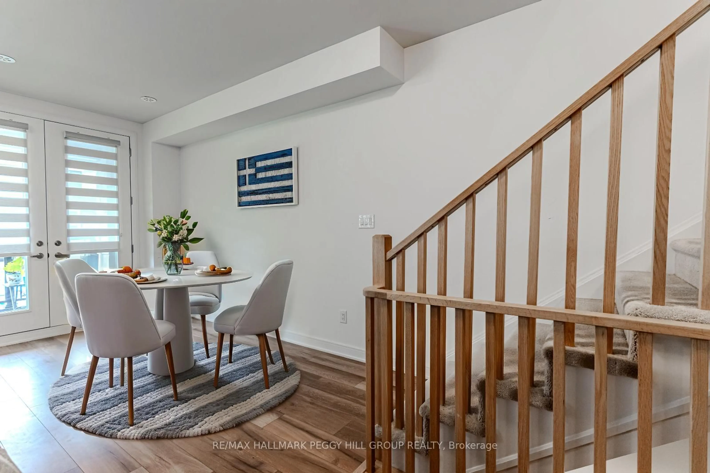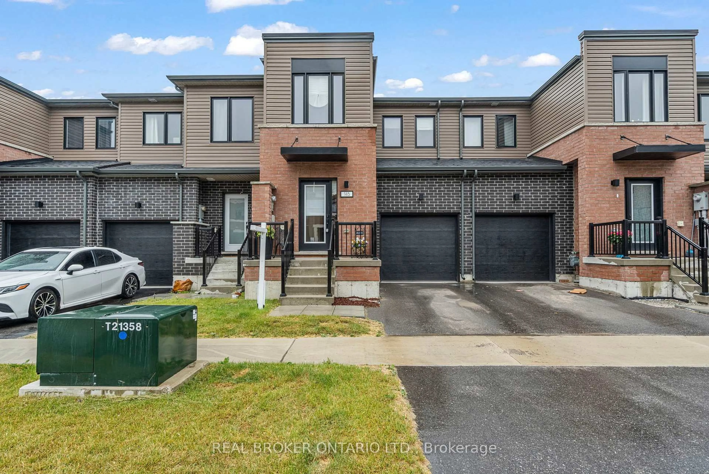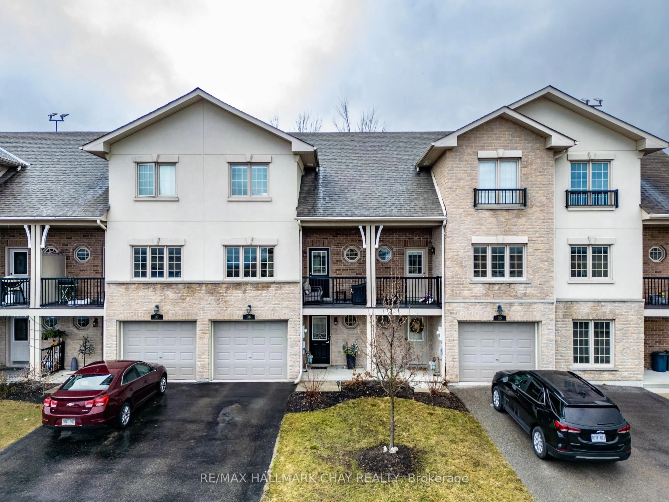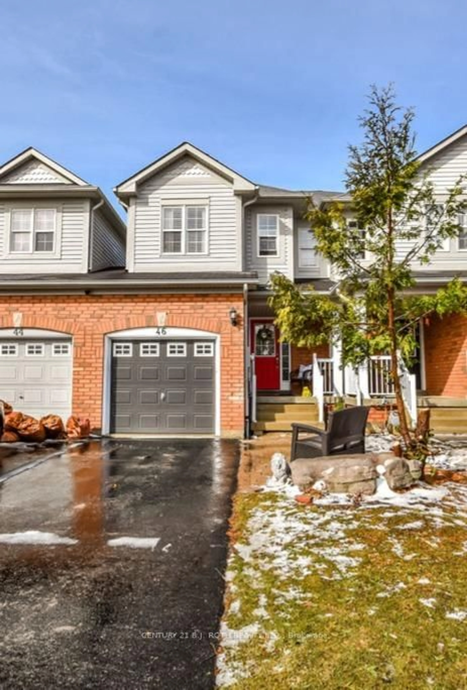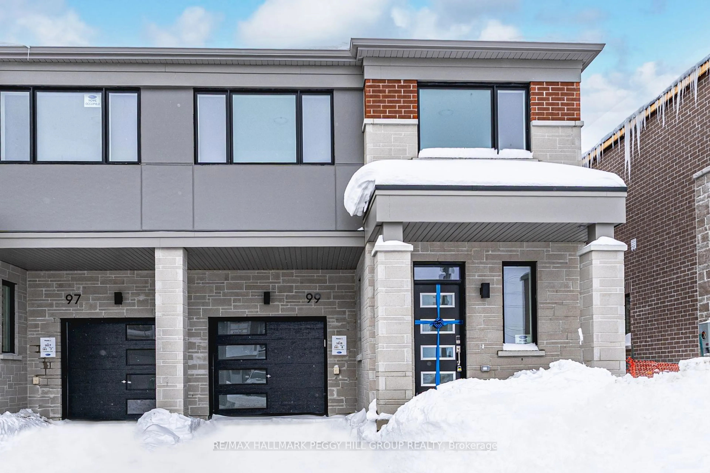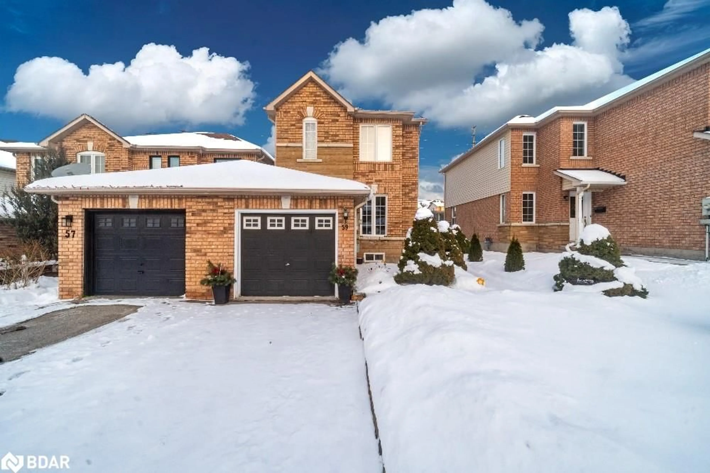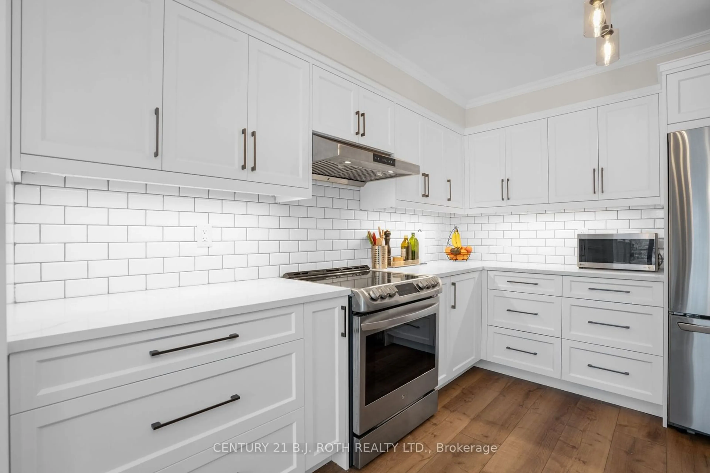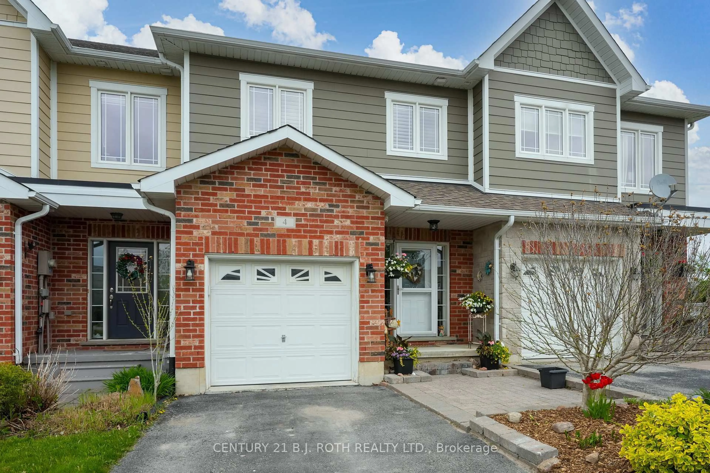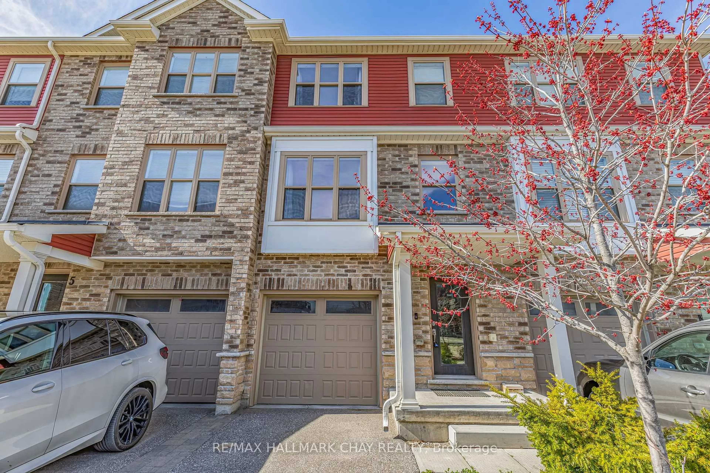9 Red Maple Lane, Barrie, Ontario L9J 0N4
Contact us about this property
Highlights
Estimated valueThis is the price Wahi expects this property to sell for.
The calculation is powered by our Instant Home Value Estimate, which uses current market and property price trends to estimate your home’s value with a 90% accuracy rate.Not available
Price/Sqft$384/sqft
Monthly cost
Open Calculator

Curious about what homes are selling for in this area?
Get a report on comparable homes with helpful insights and trends.
+28
Properties sold*
$616K
Median sold price*
*Based on last 30 days
Description
2023-BUILT TWO-BEDROOM INNISHORE TOWNHOME - MODERN, UPGRADED, & LOADED WITH EXTRAS! Welcome to modern living in South Barries desirable Innishore neighbourhood! This newly built 2023 townhome delivers unbeatable convenience, just minutes to the Barrie South GO Station, the Kempenfelt Bay waterfront, top-rated schools, parks, shopping, dining, and public transit options. Showcasing sleek curb appeal with a classic brick exterior featuring cladded vinyl accents, this home impresses from the outside in. Step inside to find a bright open-concept main floor with oversized windows, stylish oak-inspired vinyl flooring, and a walkout to your own private deck. The thoughtfully designed kitchen is a showstopper with a large island, breakfast bar seating, and sleek finishes, while a convenient powder room and interior garage access with extra storage enhance functionality. Upstairs, the spacious primary suite boasts a walk-in closet and a private 4-piece ensuite, while the second bedroom features its own walk-in closet, an upper balcony walkout, and easy access to another full 4-piece bathroom. With low monthly POTL fees covering yard maintenance and snow removal, plus an active Tarion warranty in place for added peace of mind, this move-in-ready #HomeToStay delivers modern comfort, curb appeal, and unbeatable access to everything Barrie has to offer!
Property Details
Interior
Features
Main Floor
Foyer
2.82 x 4.14Tile Floor / Closet / W/O To Garage
Exterior
Features
Parking
Garage spaces 1
Garage type Attached
Other parking spaces 1
Total parking spaces 2
Property History
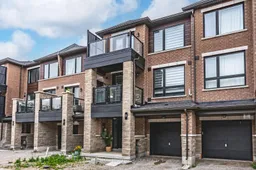
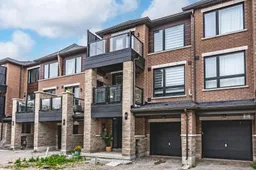 14
14