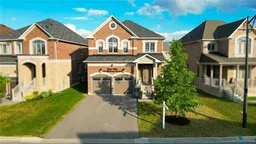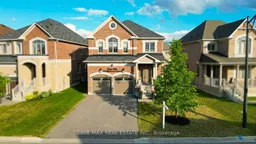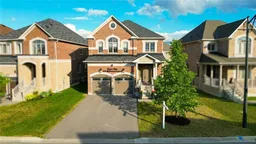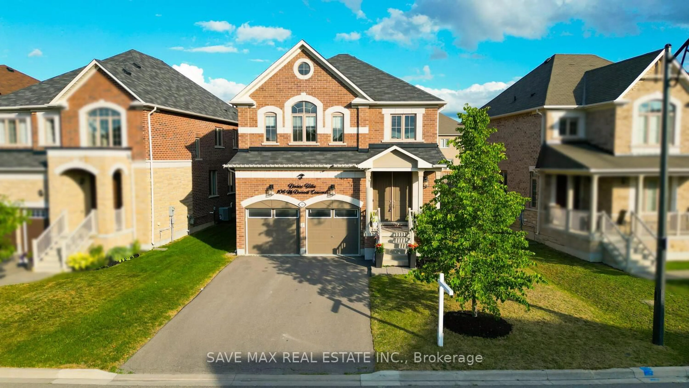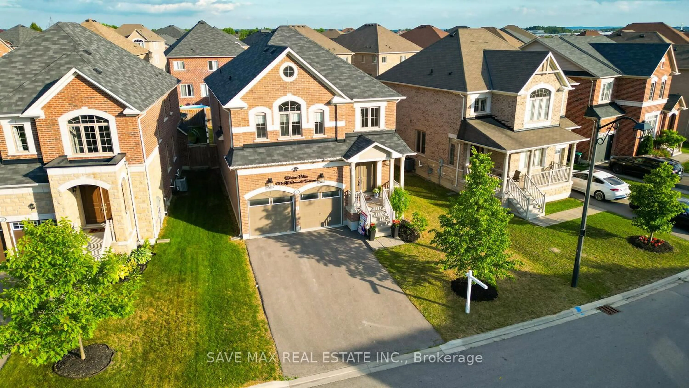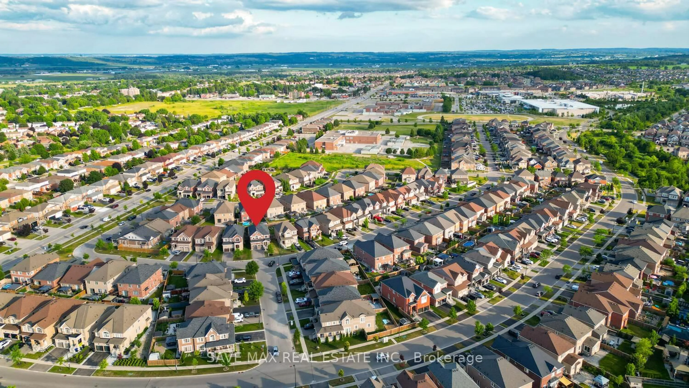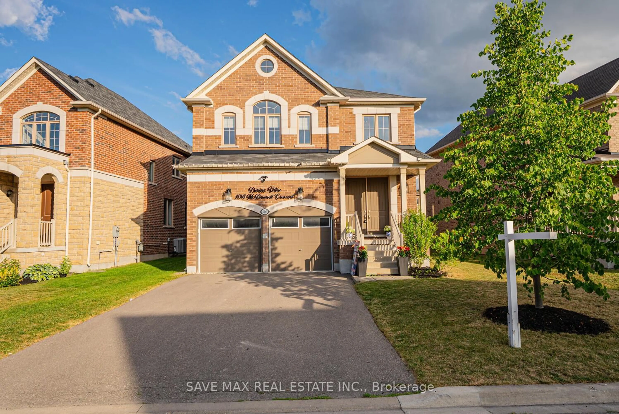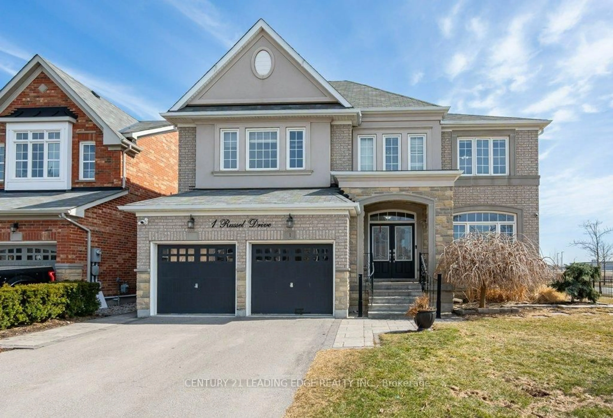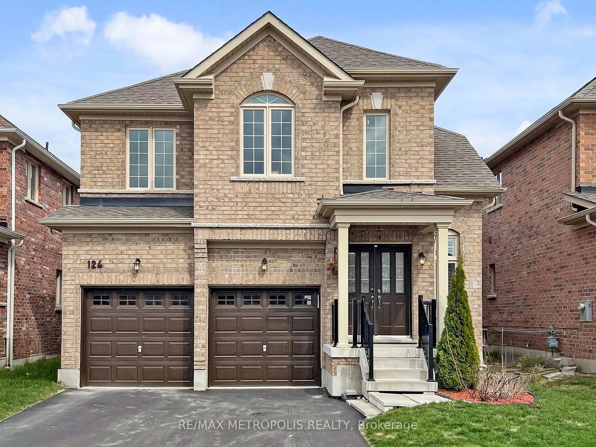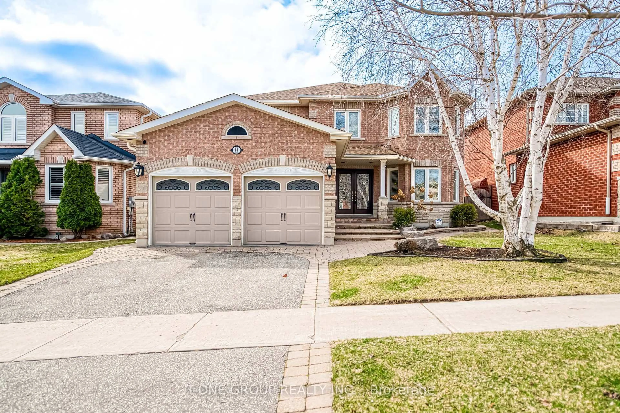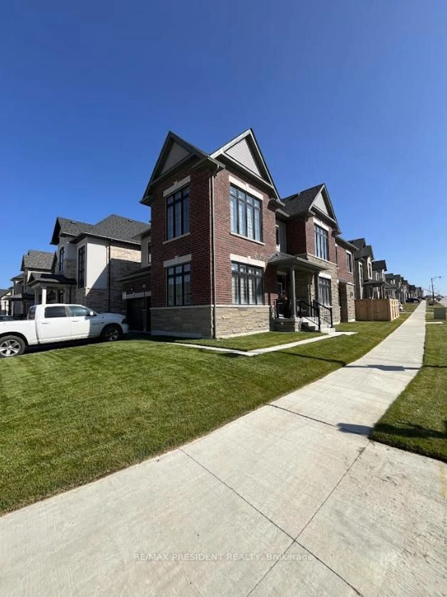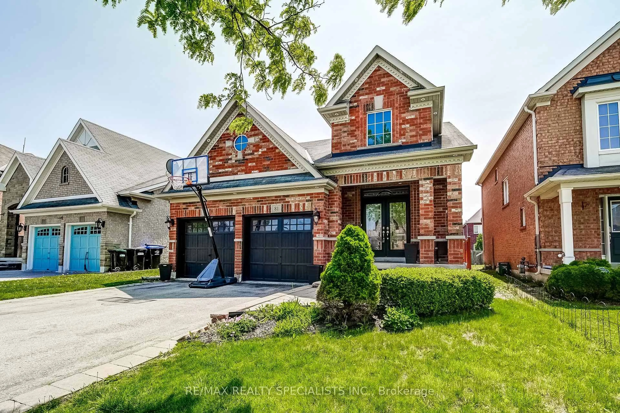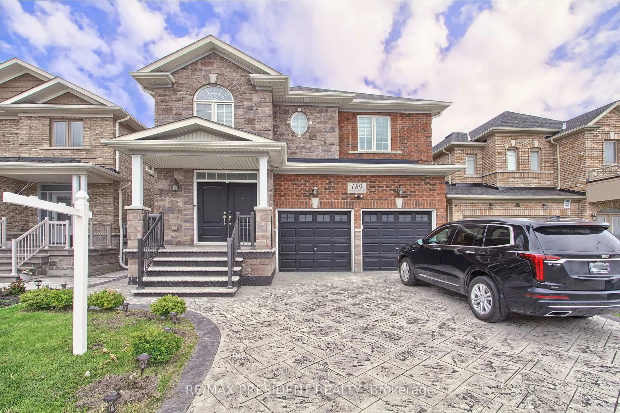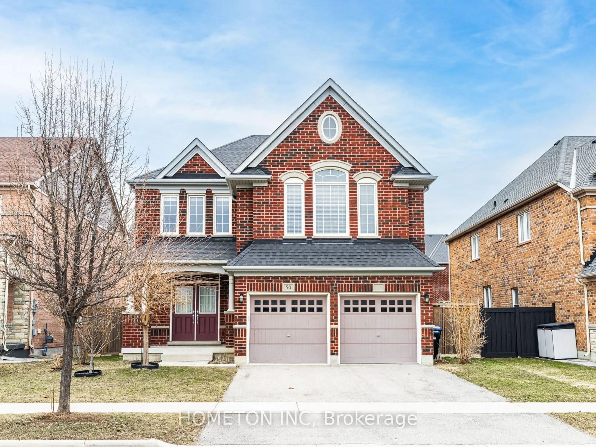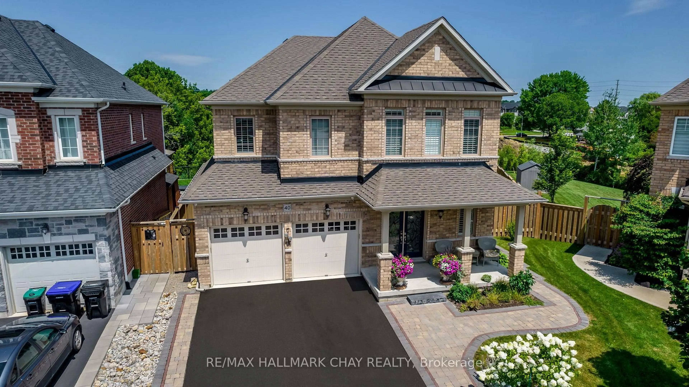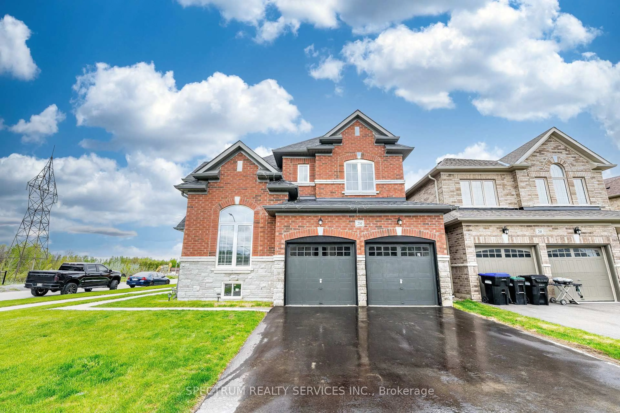106 Mcdonnell Cres, Bradford West Gwillimbury, Ontario L3Z 0S8
Contact us about this property
Highlights
Estimated valueThis is the price Wahi expects this property to sell for.
The calculation is powered by our Instant Home Value Estimate, which uses current market and property price trends to estimate your home’s value with a 90% accuracy rate.Not available
Price/Sqft$509/sqft
Monthly cost
Open Calculator

Curious about what homes are selling for in this area?
Get a report on comparable homes with helpful insights and trends.
+21
Properties sold*
$1.1M
Median sold price*
*Based on last 30 days
Description
Beautiful 4-bedroom detached home in a great family neighbourhood in Bradford! This spacious Home offers 2,552 sq ft (as per builder) with 9-ft ceilings on the main floor. Bright and open layout with a separate Living, dining room and a sunny family room with a gas fireplace. The upgraded kitchen features quartz counters, a stylish backsplash, crown moulding, a centre island, and a breakfast area with a walk-out to the backyard. The Foyer area has 17 feet cieling give it a very spacious and modern look. The large primary bedroom has a 5-piece ensuite with a glass shower and a tub. Close to everythingwalk to Sobeys, the community centre, parks, schools, and more. A perfect home for your family!
Upcoming Open House
Property Details
Interior
Features
Main Floor
Living
4.26 x 4.87hardwood floor / Large Window / Combined W/Dining
Family
4.26 x 4.87hardwood floor / Fireplace / Large Window
Kitchen
4.08 x 2.91hardwood floor / Tile Floor / Breakfast Area
Breakfast
4.08 x 3.03Tile Floor / W/O To Yard / Sliding Doors
Exterior
Features
Parking
Garage spaces 2
Garage type Attached
Other parking spaces 4
Total parking spaces 6
Property History
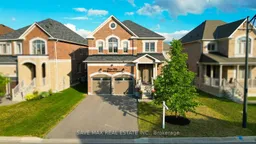 50
50