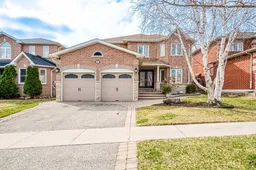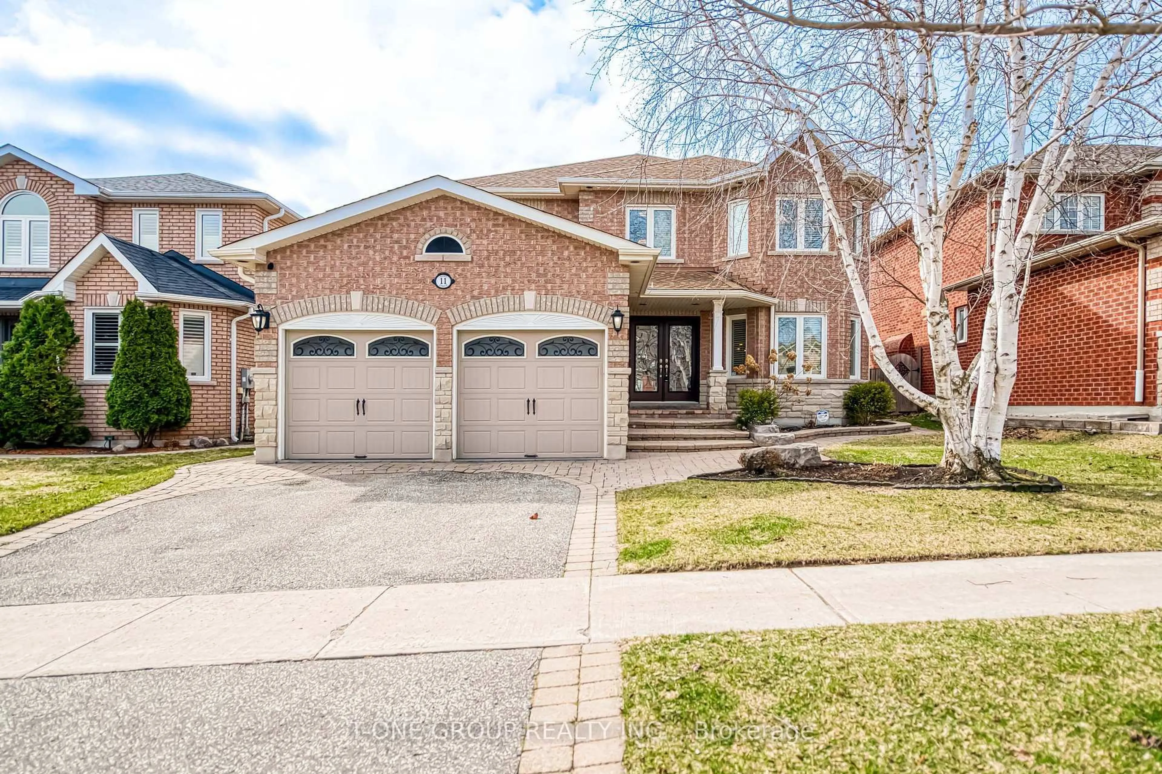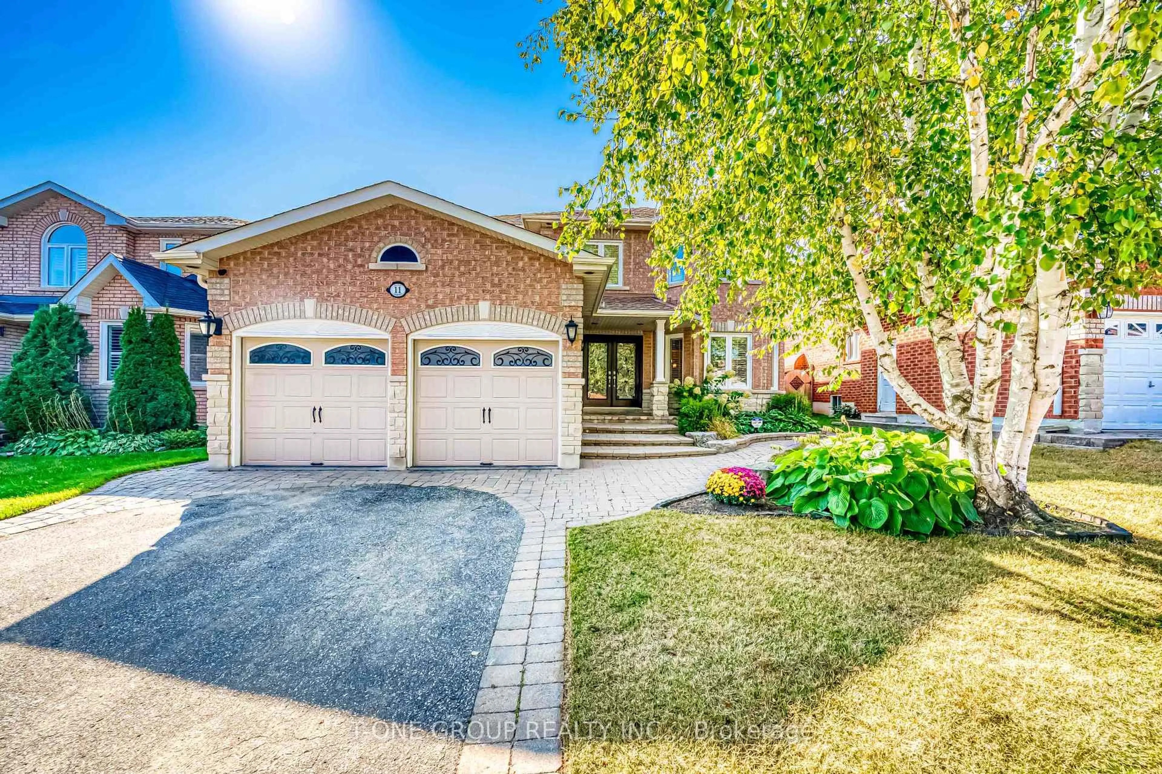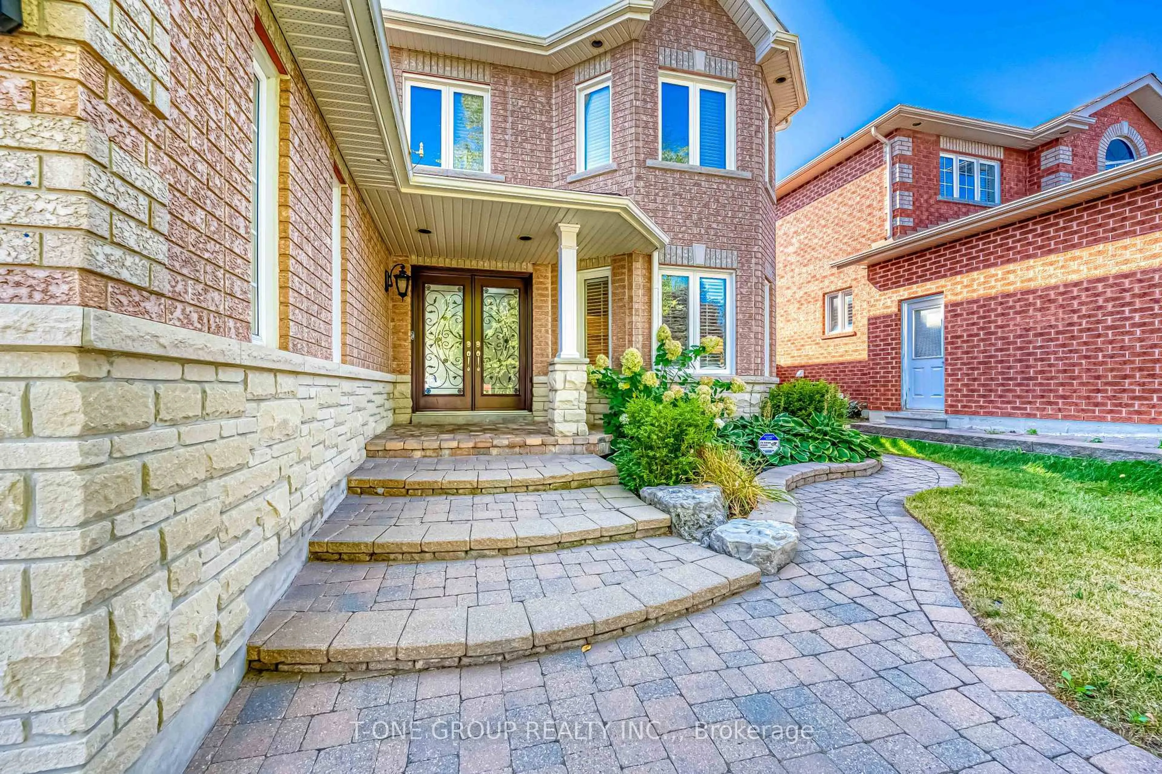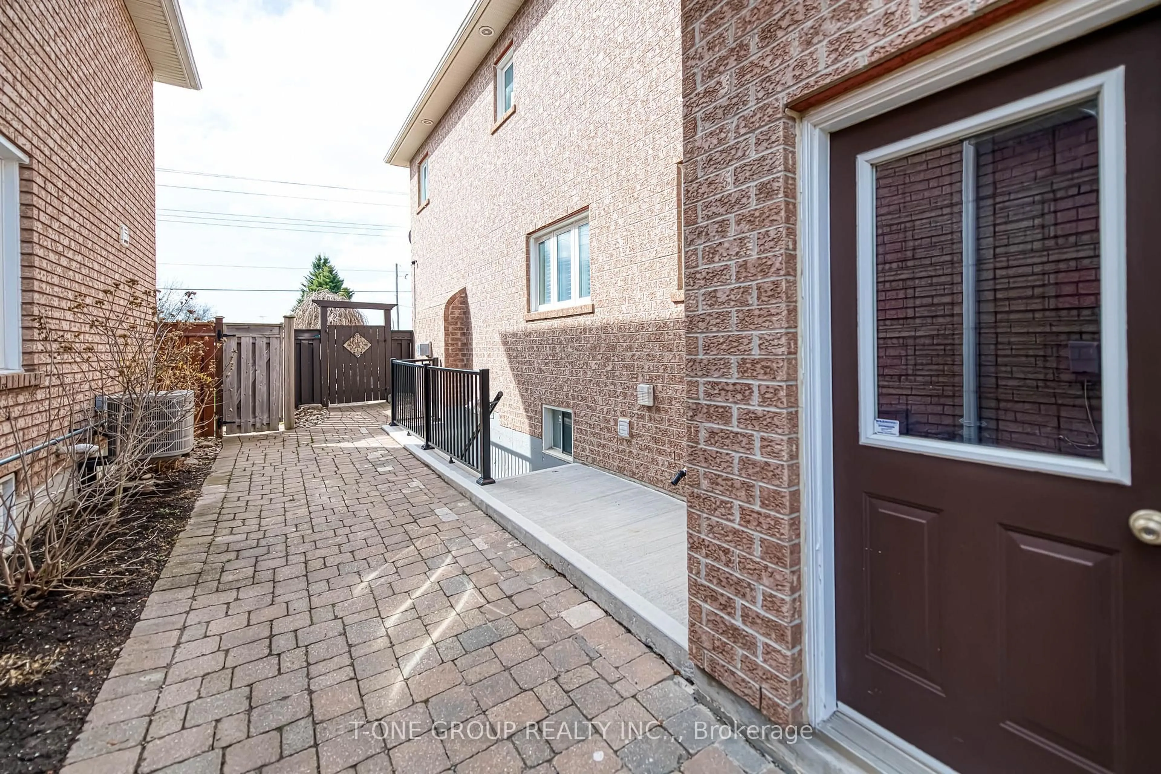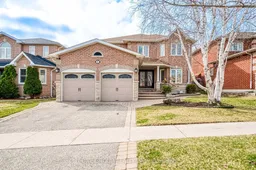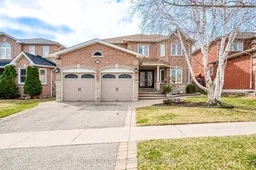11 Saint Ave, Bradford West Gwillimbury, Ontario L3Z 3E6
Contact us about this property
Highlights
Estimated valueThis is the price Wahi expects this property to sell for.
The calculation is powered by our Instant Home Value Estimate, which uses current market and property price trends to estimate your home’s value with a 90% accuracy rate.Not available
Price/Sqft$439/sqft
Monthly cost
Open Calculator
Description
Exquisite Bradford Home with Resort-Style Backyard and Legal Finished Basement* This stunning home is a true gem situated on a premium 49.21x124.67 ft lot with approximately 4025 sqft of luxurious living space (2825 sqft above grade +1200 sqft basement) With over $200K spent on renovations, this rare 4+2 bed, 4 bath property offers a perfect blend of elegance and functionality. The newly finished, legally permitted 2-bedroom basement apartment with a separate side entrance provides excellent income potential. The backyard is an entertainer's paradise, featuring a pool, waterfall, cabana &hot tub, transforming the space into a resort-like getaway during the summer months.*Main Floor Features*: Home office, great room with gas fireplace, updated kitchen with granite countertops, undermount sink, backsplash, stainless steel appls, pantry/coffee station, spacious living and dining rooms, convenient laundry room with direct access to the attached 2-car garage.*Second Floor Features*: Large master bedroom with sitting area, walk-in closet, newly renovated 5-piece ensuite with quartz countertops, dual sinks, glass shower, freestanding soaker tub, 3 additional bright bedrooms with closets, open-concept office area, newly renovated 4-piece bathroom.*Basement Features*: 2-bedroom apartment with separate side entrance and laundry, modern fireplace, kitchen with stainless steel appls, excellent income potential, plus large rec room for upper-level residents.*Recent Upgrades*: Pool liner (2021), attic insulation(2021), hot tub spa pack(2020), tankless water heater(2019), windows(2018-14), shingles/eaves(2017), water softener, 200-AMP electric panel with ESA Cert(2024), EV charger(2024).This exquisite home combines modern luxury with exceptional versatility, located in a desirable neighborhood with easy access to top-rated schools, shopping, parks, and recreational facilities. Don't miss the opportunity to make this exceptional property your own!
Property Details
Interior
Features
2nd Floor
Primary
7.06 x 3.965 Pc Ensuite / California Shutters / W/I Closet
2nd Br
3.56 x 3.2Closet / Large Window / California Shutters
3rd Br
3.86 x 3.56Large Window / Large Closet / California Shutters
Living
3.56 x 3.05Large Window / Large Closet / California Shutters
Exterior
Features
Parking
Garage spaces 2
Garage type Attached
Other parking spaces 3
Total parking spaces 5
Property History
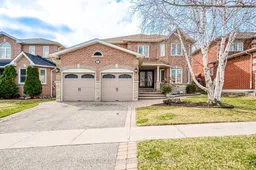 40
40