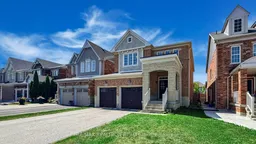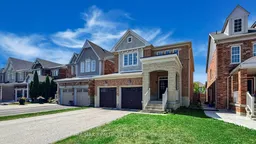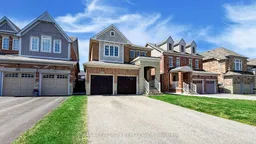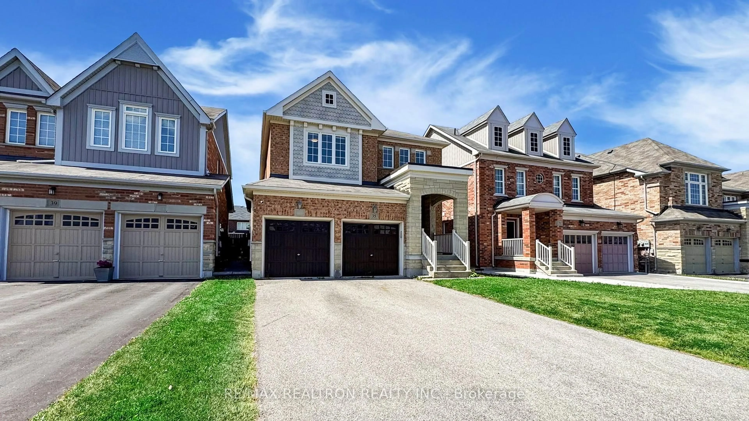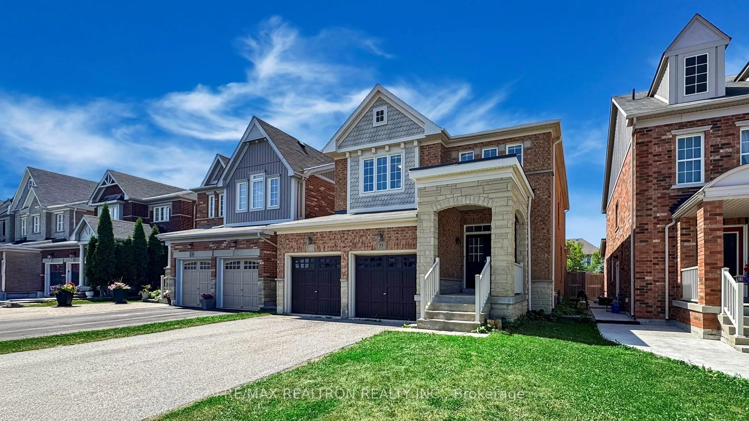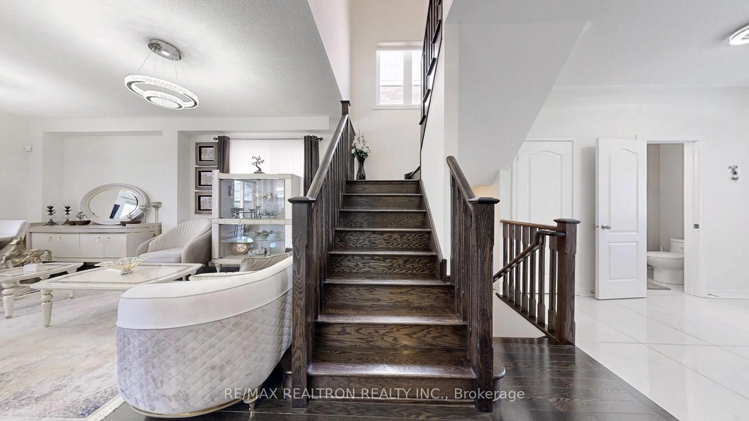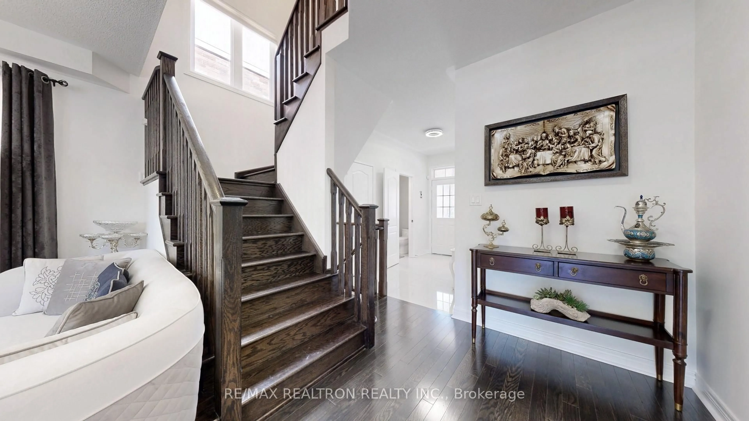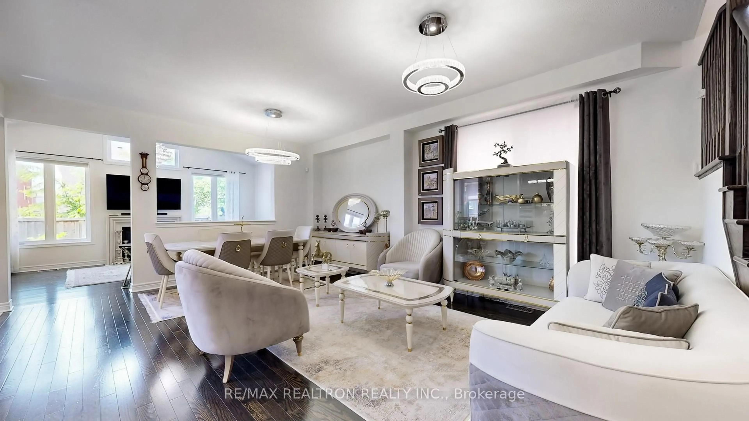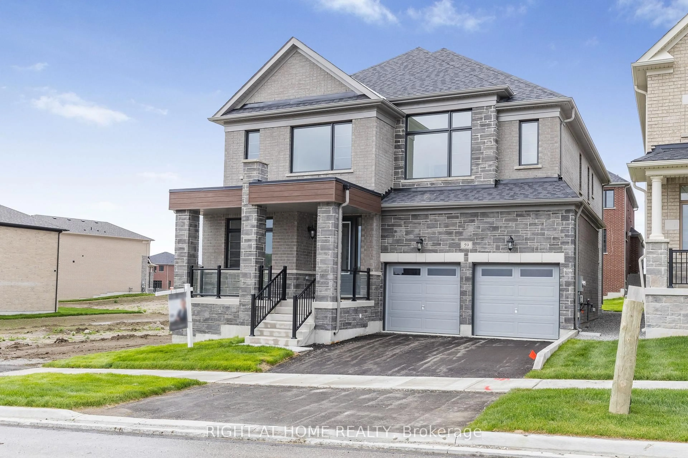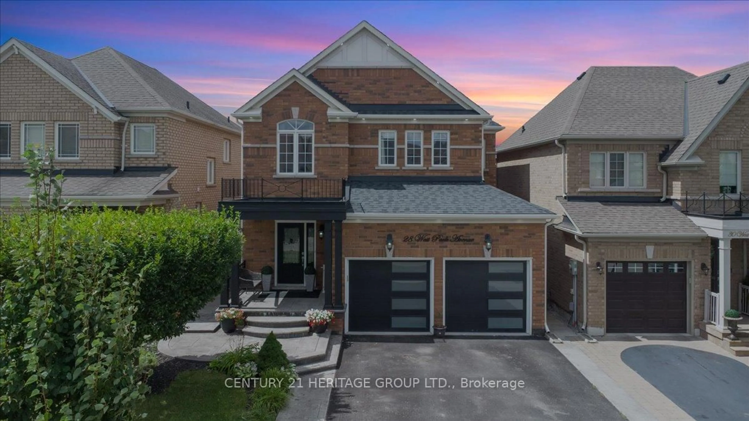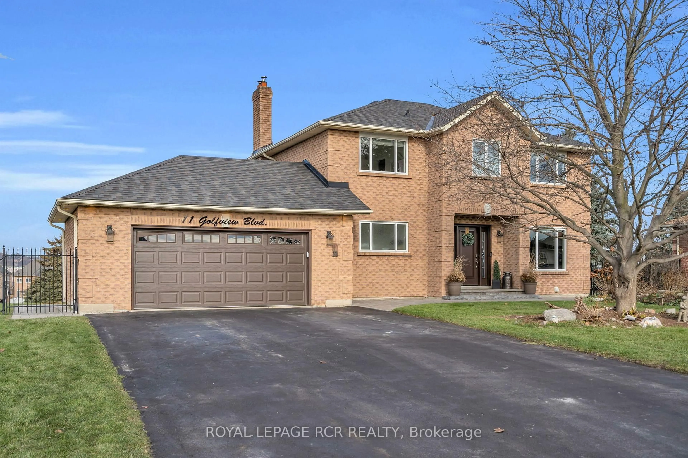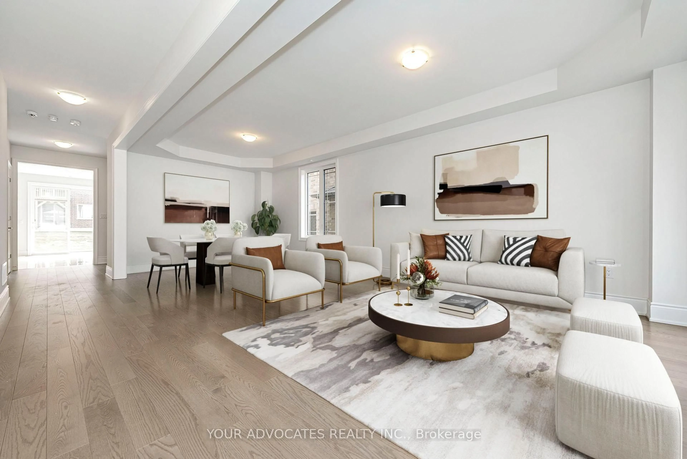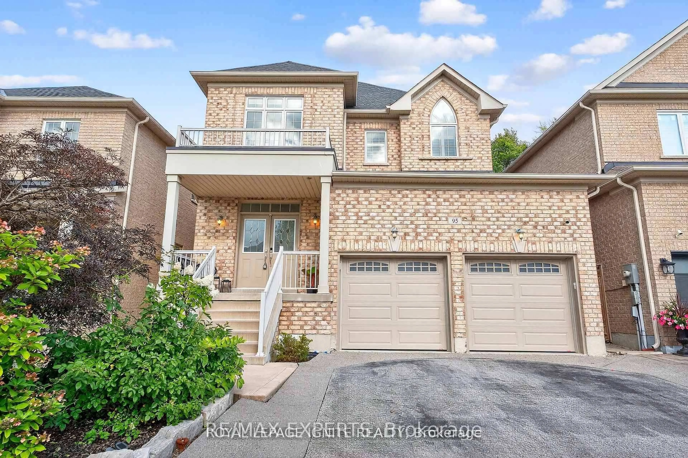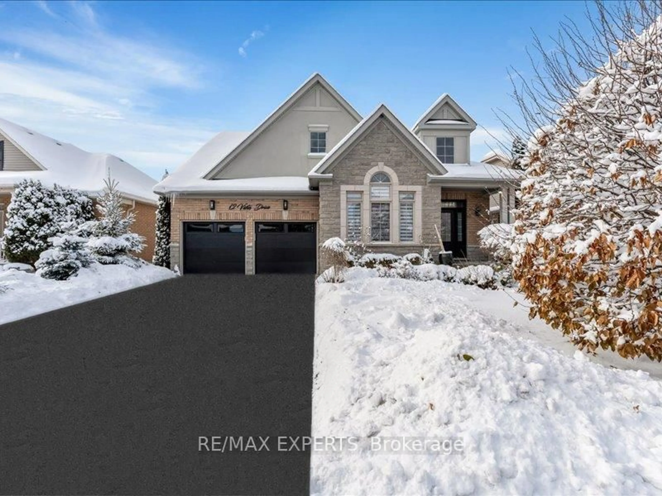35 Amberwing Landing, Bradford West Gwillimbury, Ontario L3Z 0H9
Contact us about this property
Highlights
Estimated valueThis is the price Wahi expects this property to sell for.
The calculation is powered by our Instant Home Value Estimate, which uses current market and property price trends to estimate your home’s value with a 90% accuracy rate.Not available
Price/Sqft$512/sqft
Monthly cost
Open Calculator
Description
Experience living in this beautifully designed detached home, featuring 4 bedrooms and 4 bathrooms, this home seamlessly blends contemporary design with practical living, ideal for families seeking comfort, style, and convenience. The double door entry welcomes you into the bright, open-concept 9" ceiling main floor that boasts a spacious living, kitchen and dining area, enhanced with pot lighting, Hardwood and a cozy gas fireplace. The adjoining modern upgraded kitchen, Quartz countertop and waterfall Island with built in high end brand ''KitchenAid" Stove, Oven and Microwave is a chefs delight, Kitchen includes "Sweepovac's Built-In Vacuum" for cleaning crumbs from under your kitchen cabinets, a generous breakfast area with direct access to the fully fenced backyard, offering privacy and space, perfect for outdoor entertainment and family gatherings. This truly exceptional home offers everything your family needs in one of Bradford most desirable neighbourhoods. A true turn-key opportunity move in and enjoy! This Home Located just minutes from Highway 400 and Bathurst St for easy commuting, top-ranked schools, supermarkets, restaurants, parks, library and more amenities, must see!
Property Details
Interior
Features
2nd Floor
3rd Br
12.14 x 11.15B/I Closet / Window
4th Br
11.45 x 10.5B/I Closet / Window
Primary
15.09 x 12.075 Pc Ensuite / W/I Closet / Large Window
2nd Br
12.14 x 11.15B/I Closet / Window
Exterior
Features
Parking
Garage spaces 2
Garage type Built-In
Other parking spaces 4
Total parking spaces 6
Property History
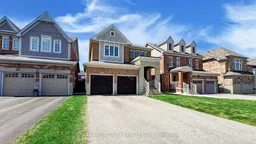 38
38