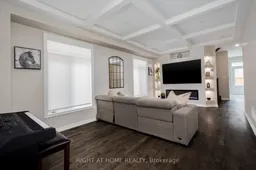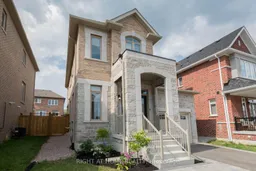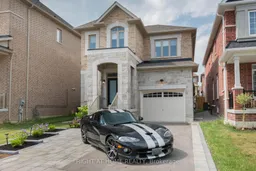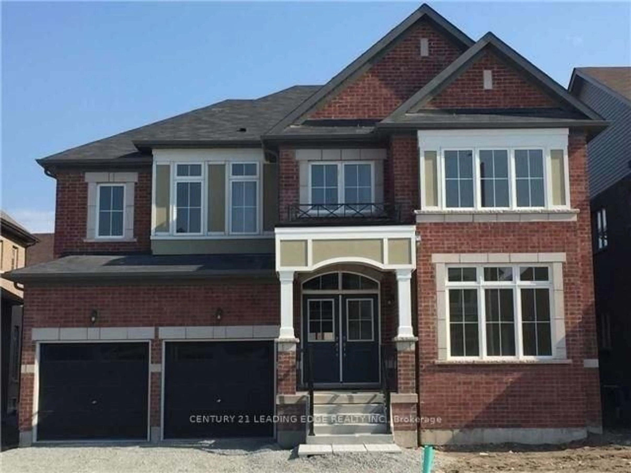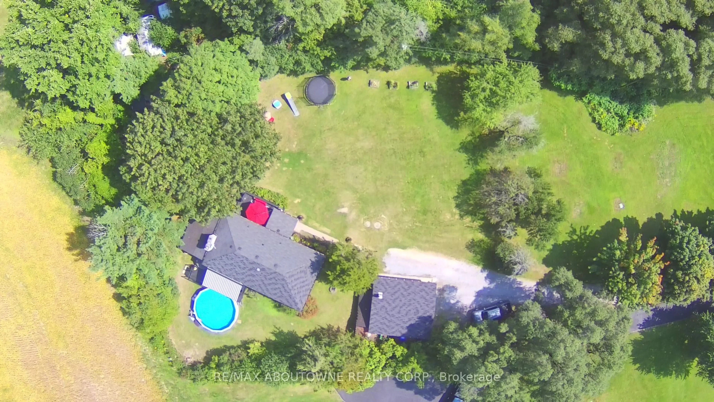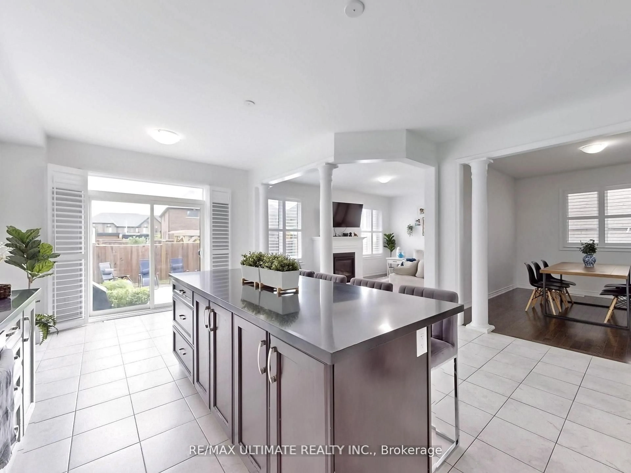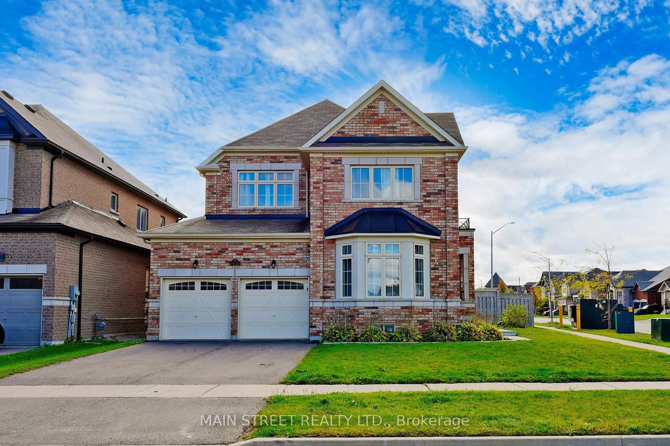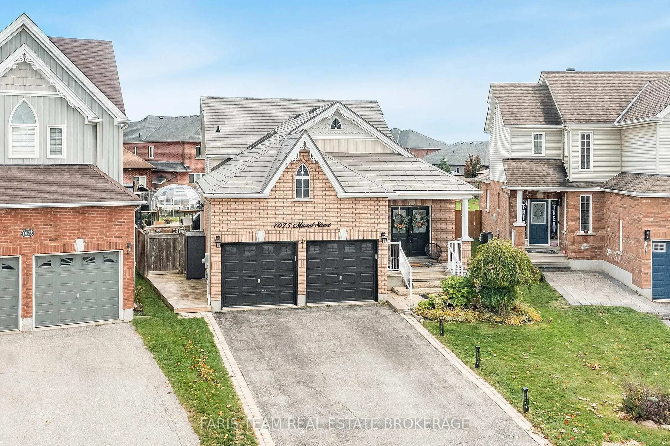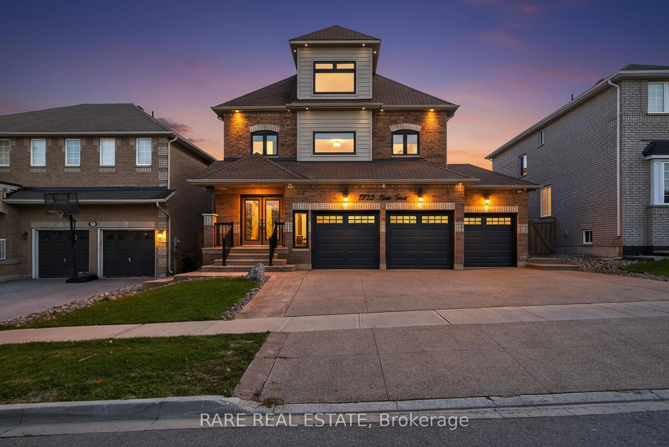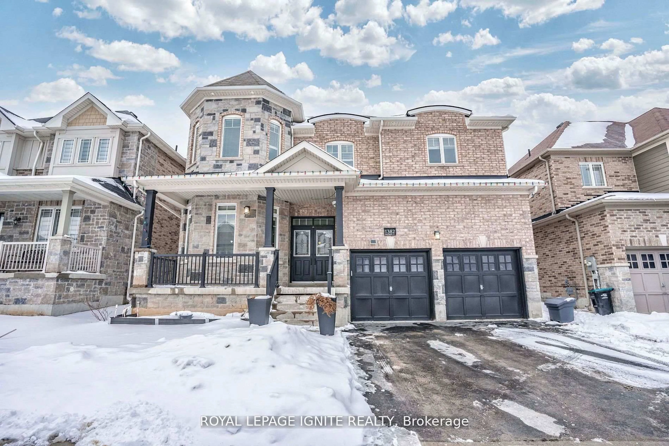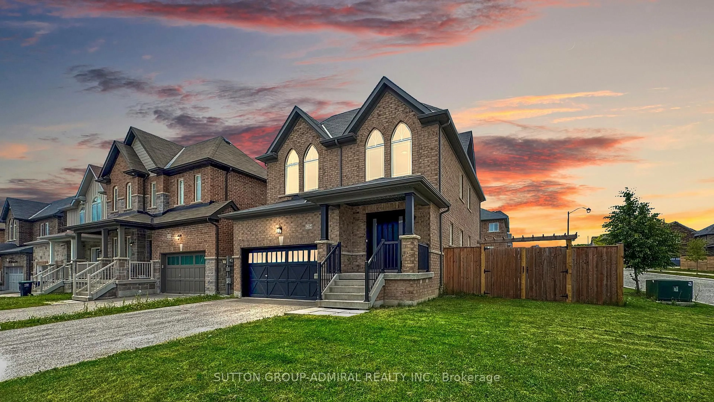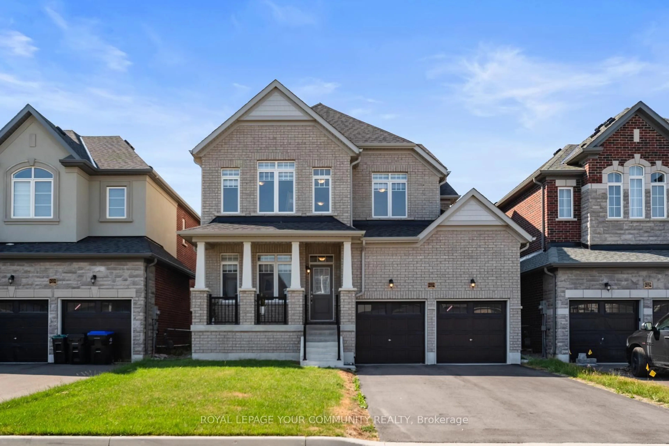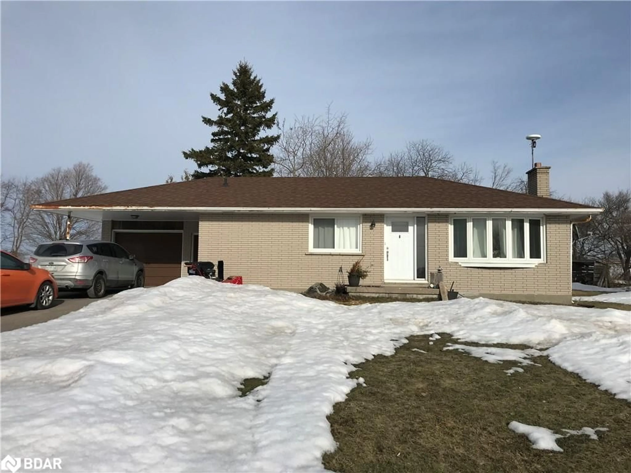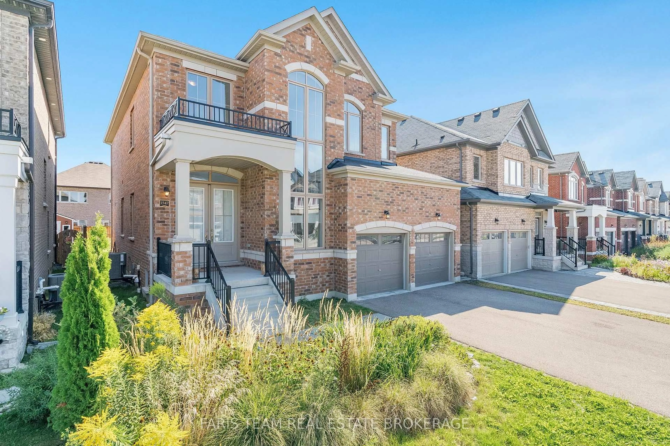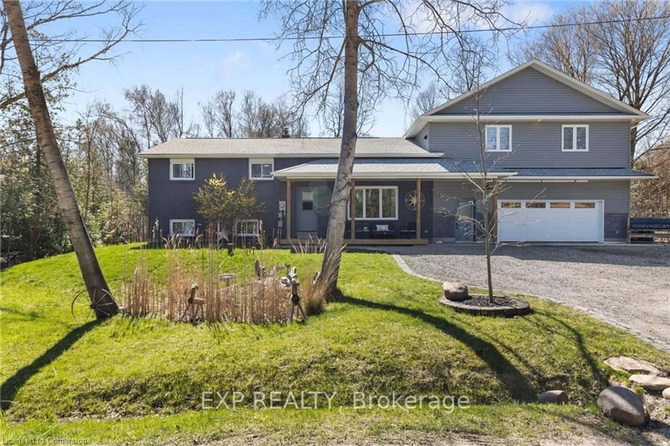Wow! Prepare to be impressed the moment you step inside this stunning four-bedroom, three-bathroom home offering over 2,000 square feet of luxurious, meticulously designed living space. A true standout feature is the oversized 12-foot garage door with a convenient lift system, providing exceptional storage for larger vehicles, seasonal items, or even a home workshop. From the expanded interlock driveway framed by landscaped gardens, to the rich oak hardwood flooring, smooth ceilings, and elegant waffle ceiling with pot lights, every detail has been carefully crafted for style, comfort, and functionality. The main living area features a striking custom wall with built-in TV and ambient lighting, creating a warm yet sophisticated atmosphere. At the heart of the home lies a chefs kitchen complete with a large eat-in island with waterfall quartz countertops, coffee station, premium black stainless steel appliances, and a sleek chimney range hood that serves as both centerpiece and focal point. The bright breakfast area, highlighted by pot lights, walks out to a private, fully landscaped backyard featuring oversized interlock stone, a 12x14 gazebo with mounted TV, and mature trees offering year-round privacy. Perfect for both entertaining and relaxing, this outdoor space truly extends the living area. Upstairs, four generous bedrooms provide comfort for the whole family, each with blackout blinds for restful nights. The primary suite offers oak hardwood floors and a spa-inspired ensuite with a soaker tub, while the upper hallway continues the oak hardwood theme, creating a seamless and elegant flow. Additional highlights include a basement with completed metal framing, providing a head start on future finishing. Nestled in a highly desirable, family-friendly neighbourhood, this home is within walking distance to schools, parks, shops, and more. A rare opportunity to own a turn-key, high-end property that combines luxury and everyday convenience!
Inclusions: All Window Coverings. All Electrical Light Fixtures, Black Stainless Steel Top Of The Line Fridge, Stove, Range Hood, Dishwasher, Clothes Washer And Dryer, Central Vacuum, Oversized AC System, Nest Thermostat, Govee Home Lighting, Fence Lighting, Ring Floodlight, Ring Doorbell, Gazebo With TV, Electric Fireplace, Garage Storage Lift System With Pulleys And Winch.
