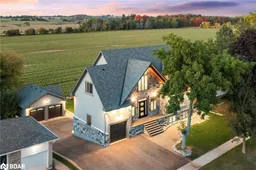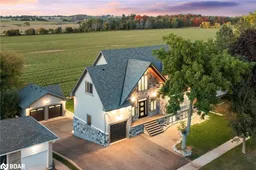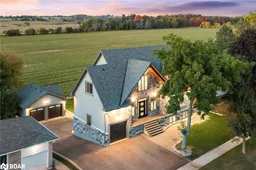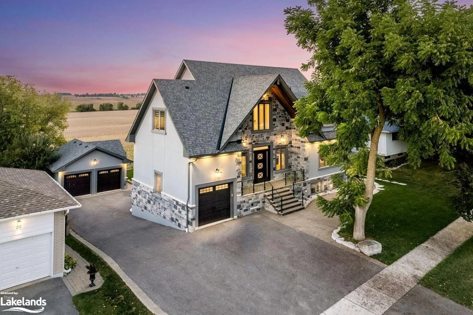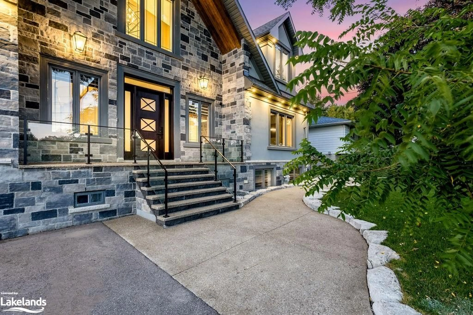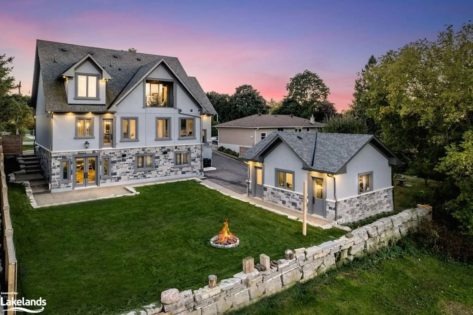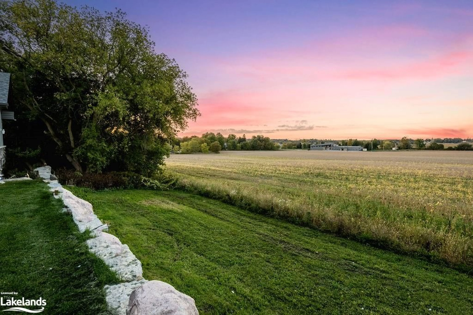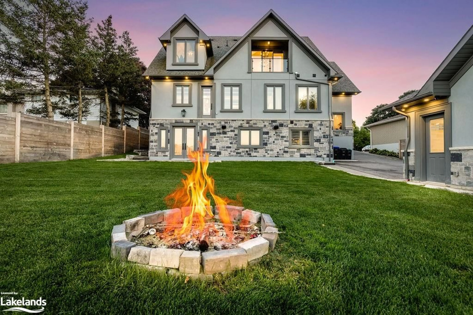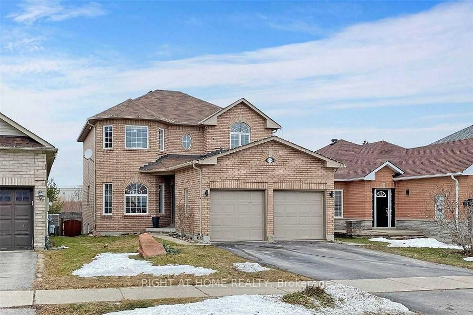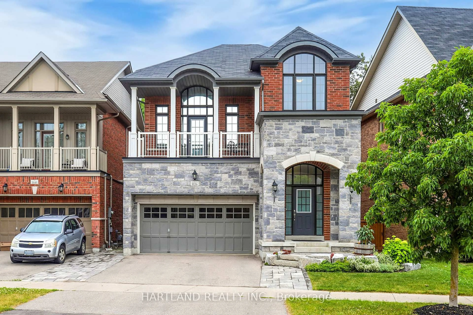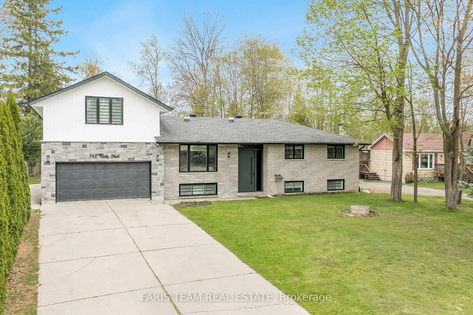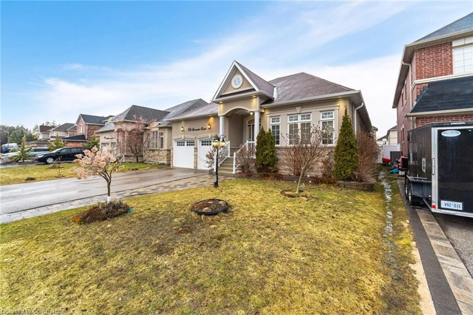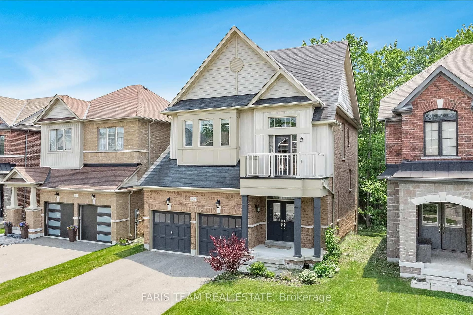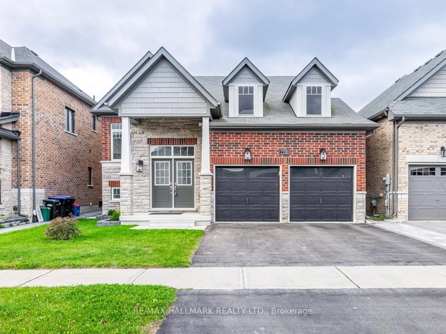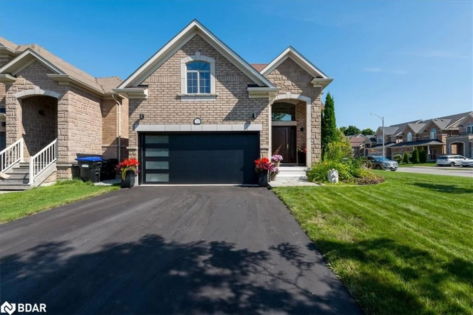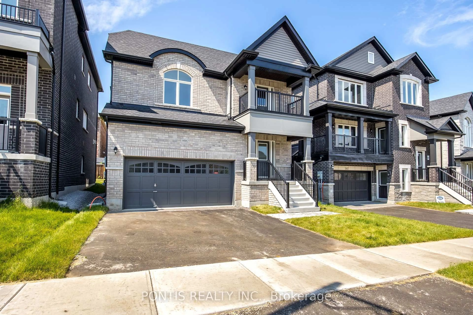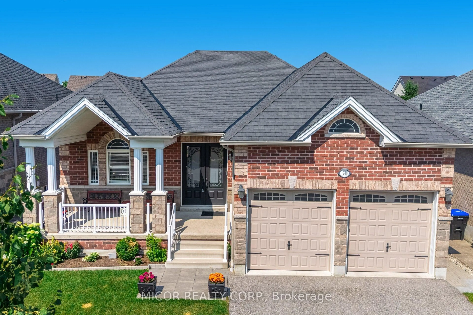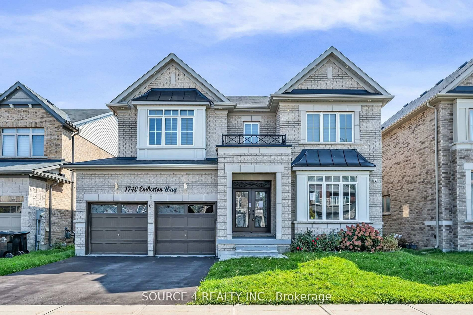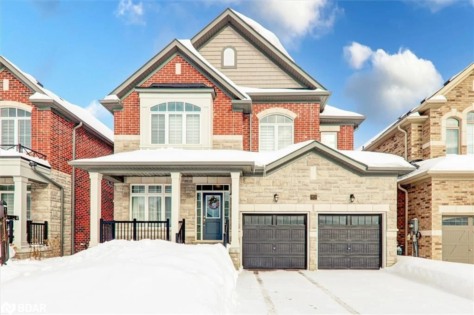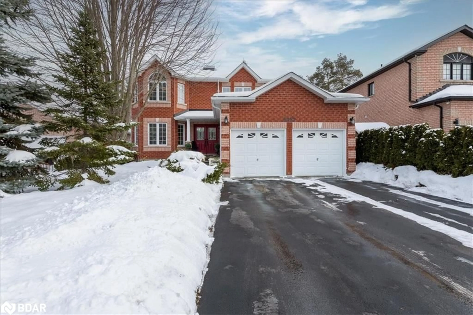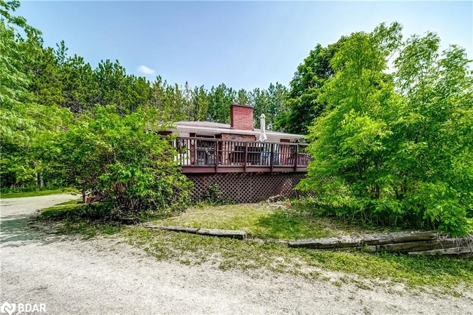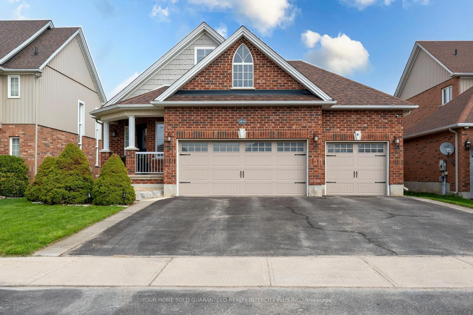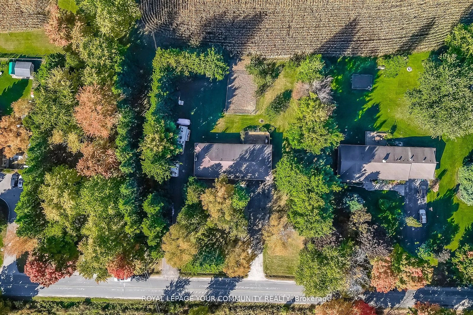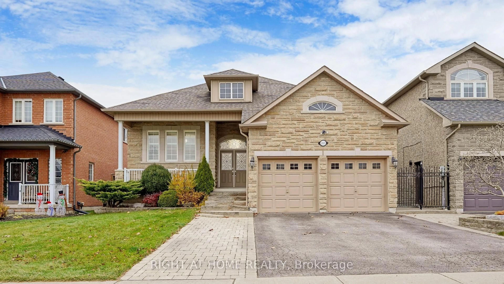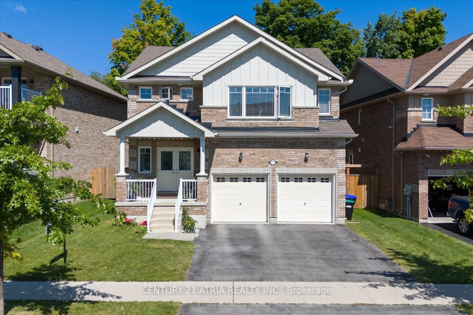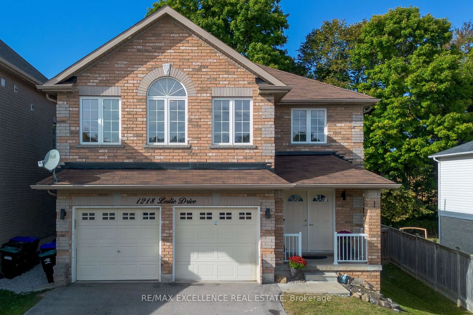22 East John St, Cookstown, Ontario L0L 1L0
Contact us about this property
Highlights
Estimated valueThis is the price Wahi expects this property to sell for.
The calculation is powered by our Instant Home Value Estimate, which uses current market and property price trends to estimate your home’s value with a 90% accuracy rate.Not available
Price/Sqft$422/sqft
Monthly cost
Open Calculator

Curious about what homes are selling for in this area?
Get a report on comparable homes with helpful insights and trends.
+68
Properties sold*
$868K
Median sold price*
*Based on last 30 days
Description
This stunning luxury home is situated on a quiet dead-end st, w/views of the countryside, + steps from park/rink/courts/library. This thoughtfully designed home offers an elegant, vibe, w/high end craftsmanship, featuring a stone + stucco exterior w/exceptional curb appeal. Upon entering, you are greeted by a grand entrance w/ heated porcelain tile floors, a custom wood staircase w/glass railing, + vaulted ceilings that create an inviting ambiance. The main level showcases engineered white oak flooring + exposed beam accents. The spacious living room offers custom-built cabinetry, a tiled feature wall with a built-in electric f/pl, + space for a TV. Adjacent is the elegant dining room, equipped w/ built-in cabinetry, dry bar, quartz counters, backsplash, +under-mount lighting—perfect for entertaining. The family room flows directly from the dining room, offering a 2nd tiled wall w/ built-in electric f/pl, lg windows + seamless transition. The gourmet kitchen is classy, featuring an oversized island, quartz countertops, high-end s/s appliances, incl a gas range w/ a custom range hood + walk-in pantry. A private office w/views + a mud/laundry room w/heated tile floors, inside entry to garage w/ epoxy flrs + w/up from bsmt. 25 ft ceilings impress, flowing into 2nd flr w/white oak flooring that continues throughout, leading to the luxurious primary suite. This retreat incl access to private balcony, a walk-through clst w/ built-in organizers, + 6PC ensuite w/ dbl sinks, soaker tub, + large glass shower. Two additional bedrms each have their own 3PC bathrms w/ tiled showers + heated floors. The bsmt offers versatility, featuring expansive rec room + walk-out French doors leading to the patio, providing in-law potential. This bright space offers luxury plank flr, full kitchen, 2 bedrms, + a 3PC bathrm. Outside, enjoy an add. detached,heated 2-car garage w/ gas + water lines for future pool installation. This home truly has it all. You’re going to love every detail!
Property Details
Interior
Features
Main Floor
Dining Room
5.00 x 3.15Engineered Hardwood
Living Room
7.95 x 4.85Engineered Hardwood
Office
3.07 x 2.90Hardwood Floor
Eat-in Kitchen
5.05 x 3.89engineered hardwood / pantry
Exterior
Features
Parking
Garage spaces 3
Garage type -
Other parking spaces 9
Total parking spaces 12
Property History
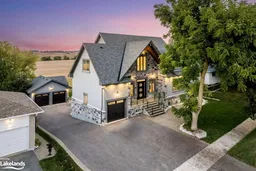 50
50