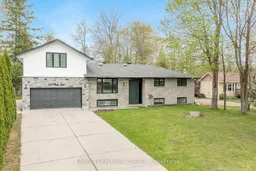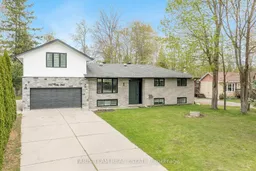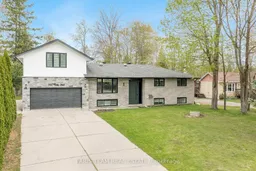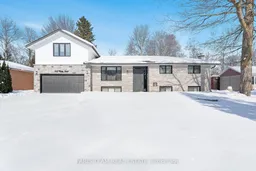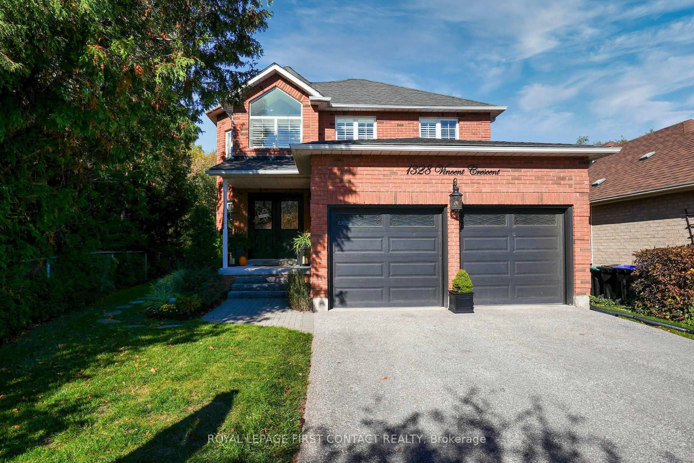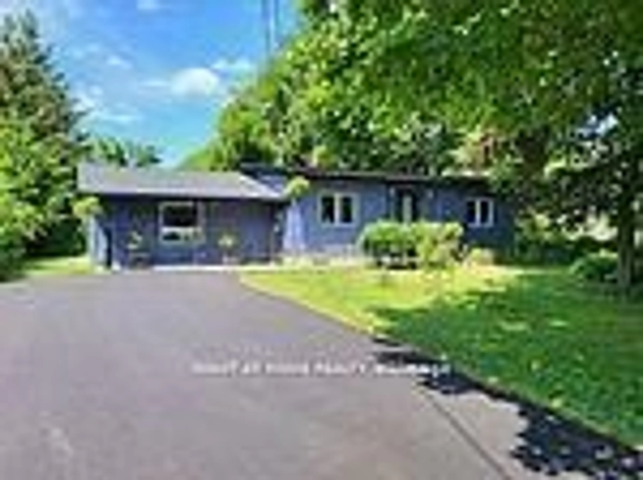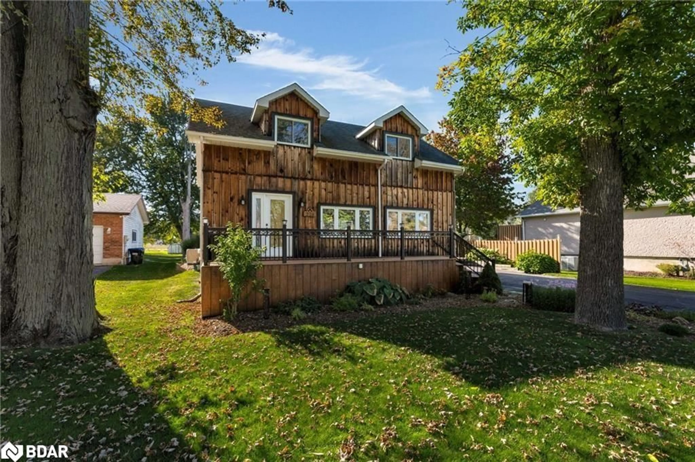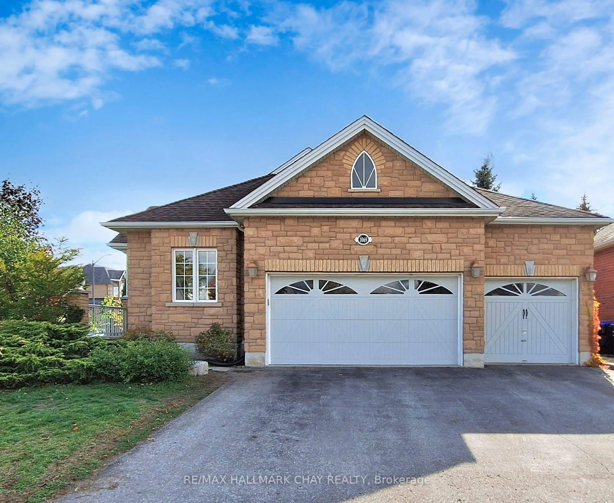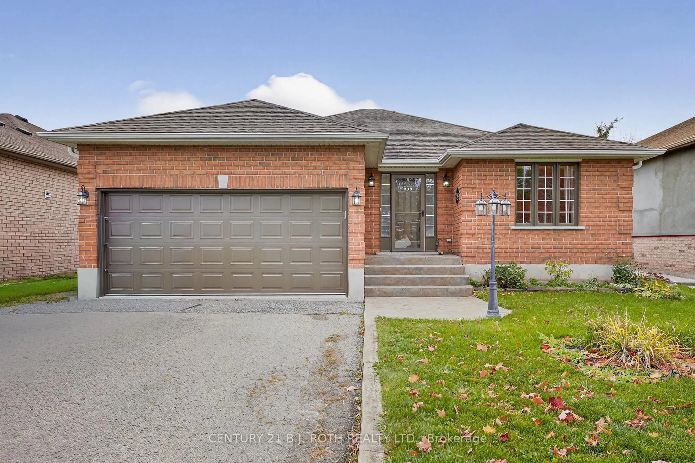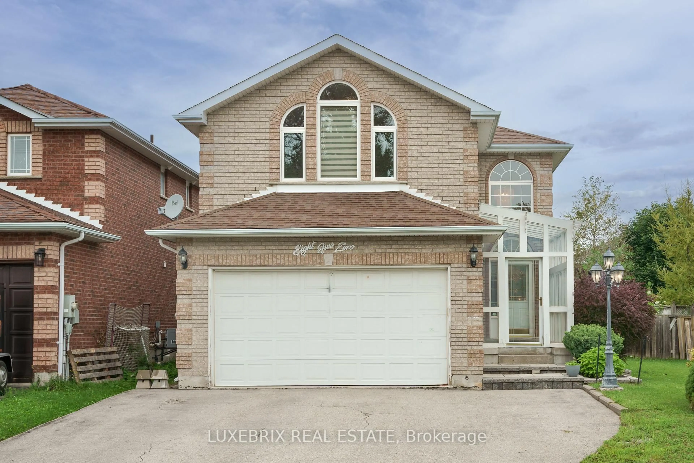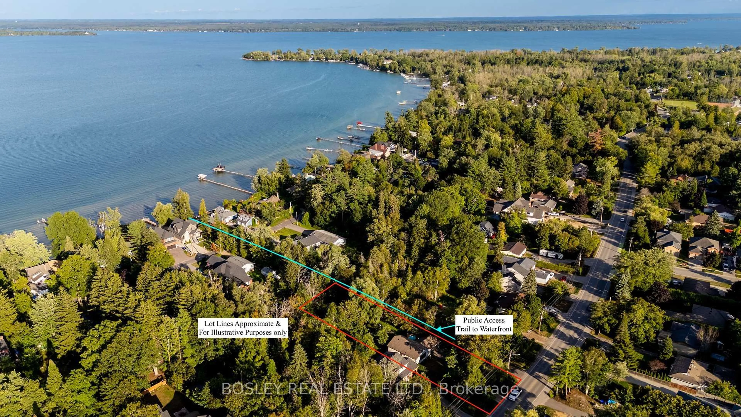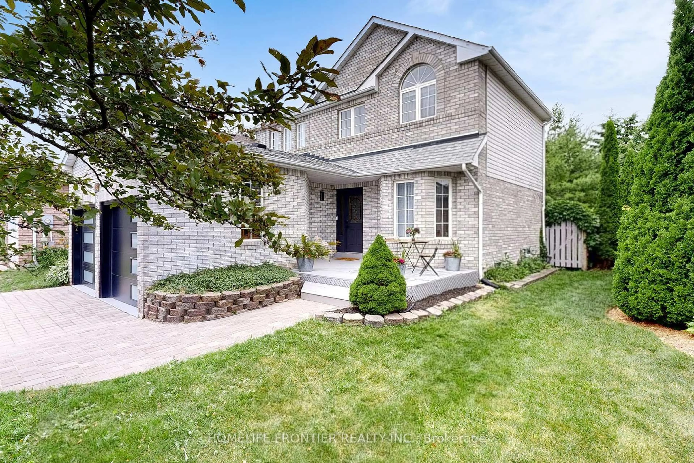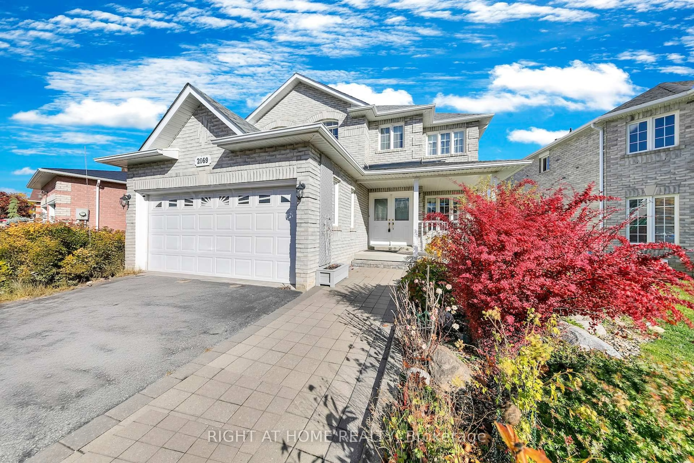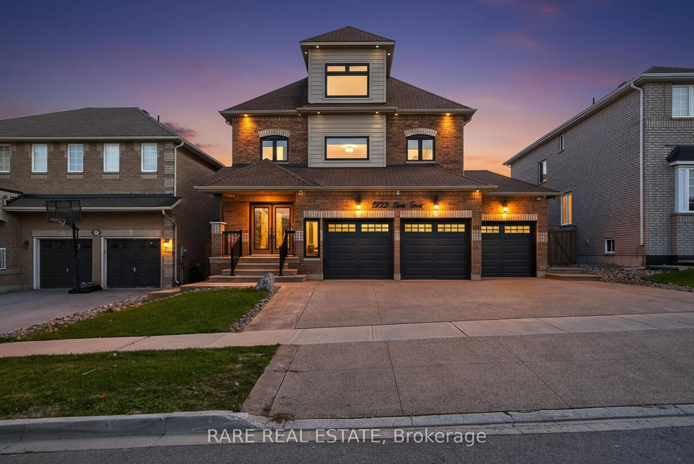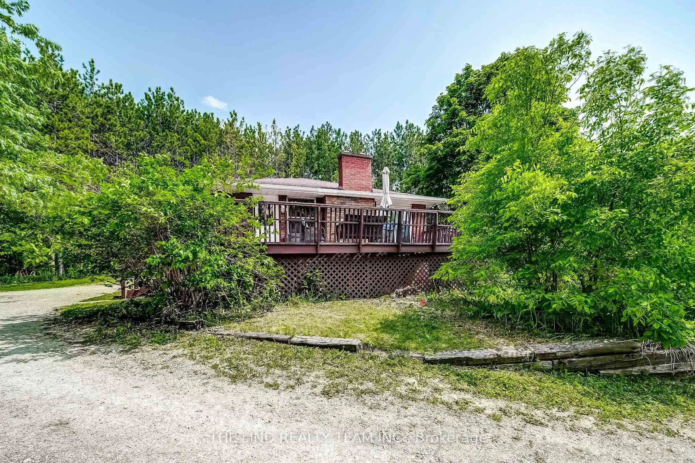Top 5 Reasons You Will Love This Home: 1) No detail overlooked in this completely renovated and spray foam-insulated home, situated within walking distance to Innisfil Beach and Trinity Park and perched on an 80'x190' lot surrounded by mature trees 2) Contemporary design flaunting a dream kitchen with an oversized island, porcelain countertops, high-end stainless-steel appliances, and easy access to the large deck overlooking the expansive backyard 3) White oak hardwood floors and porcelain tiles extend throughout the main level and nanny suite, complete with a separate entrance, while the vaulted ceiling fills the home with abundant natural light, complemented by a floor-to-ceiling fireplace that adds warmth and elevates the space 4) Expansive and luminous primary suite showcases walled cabinetry, while the stunning ensuite boasts a curbless glass shower and porcelain heated floors, and down the hall, the secondary bedroom sits beside a newly remodeled family washroom with a glass-walled shower and double vanity 5) Lower level presenting multiple living options, with its own kitchen, beautiful bathroom, two generous bedrooms, and a recreation room with a separate entrance. 3,021 fin.sq.ft. Age 50. Visit our website for more detailed information. *Please note some images have been virtually staged to show the potential of the home.
Inclusions: Fridge (x2), Wine Cooler, Built-in Oven, Built-in Microwave, Gas Cooktop, Dishwasher, Washer, Dryer, Existing Electrical Light Fixtures, Existing Window Coverings.
