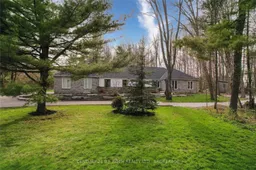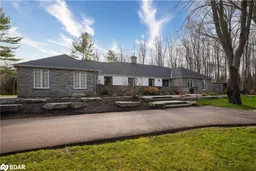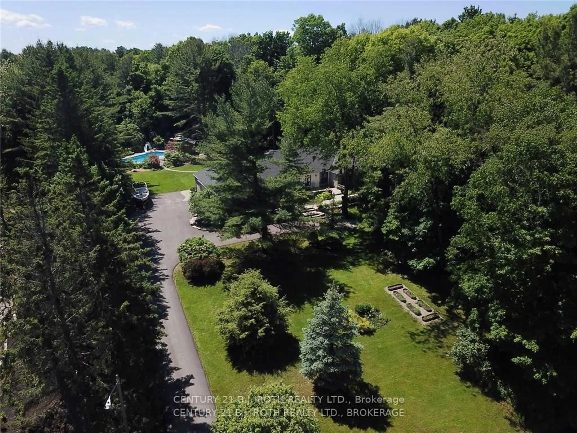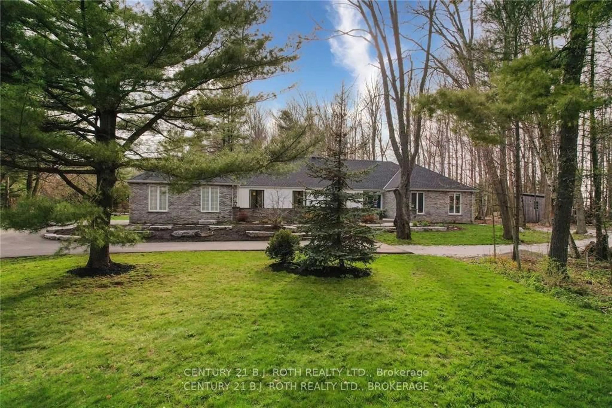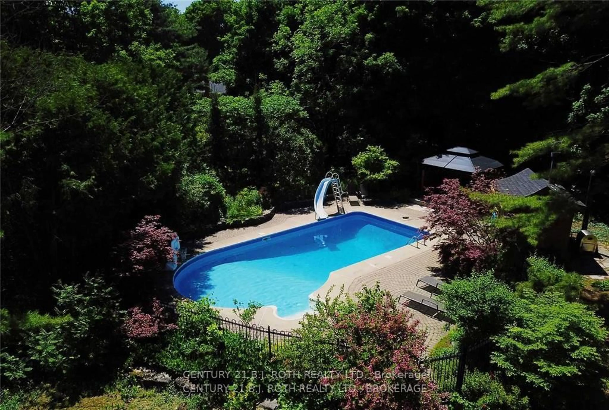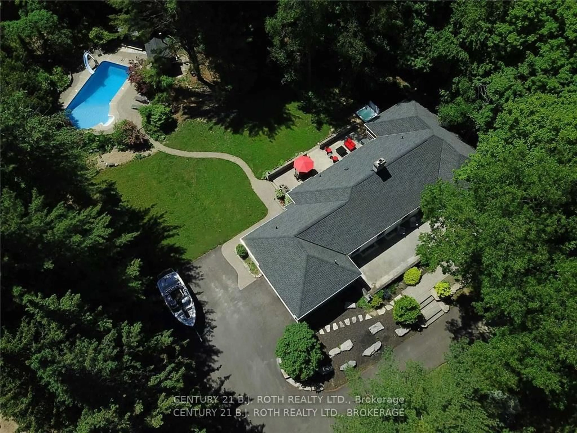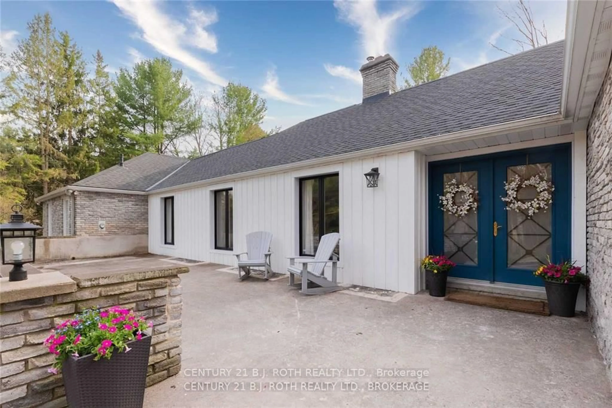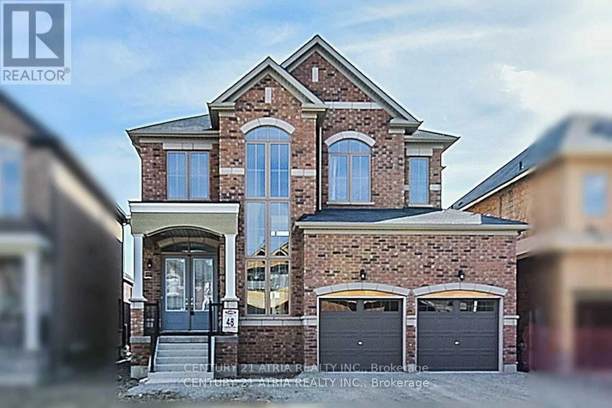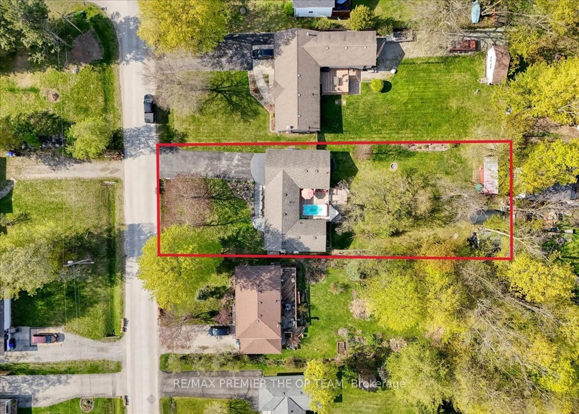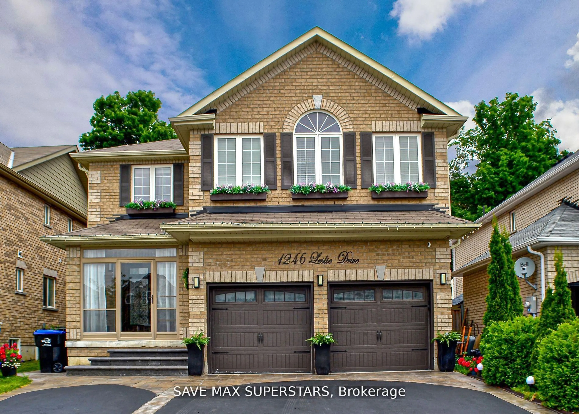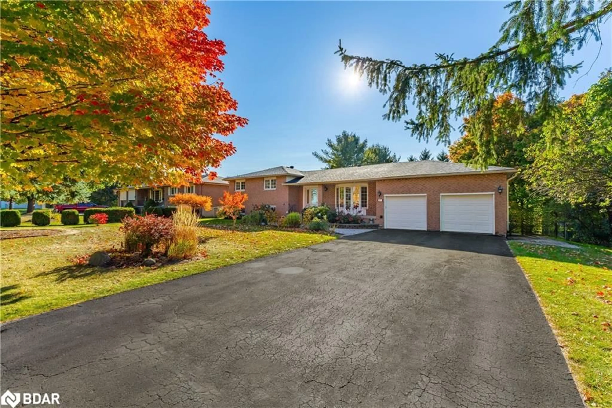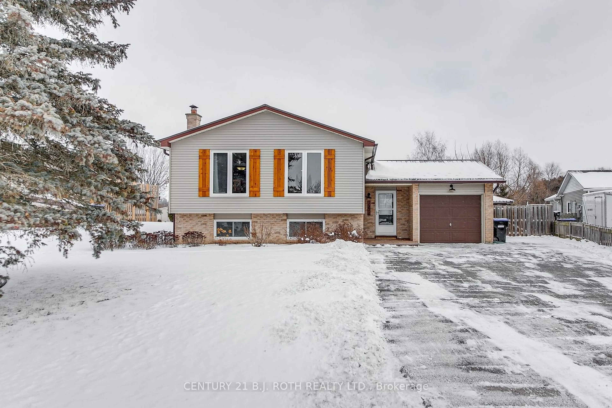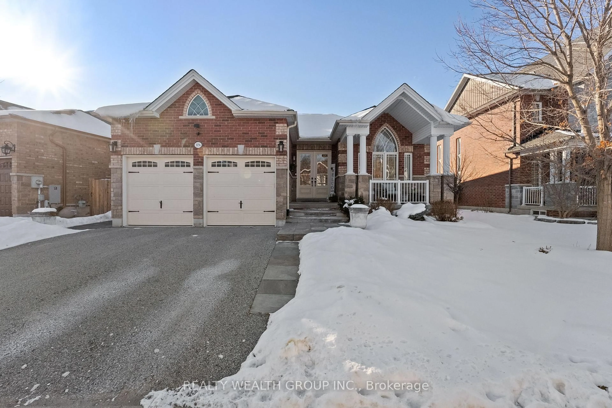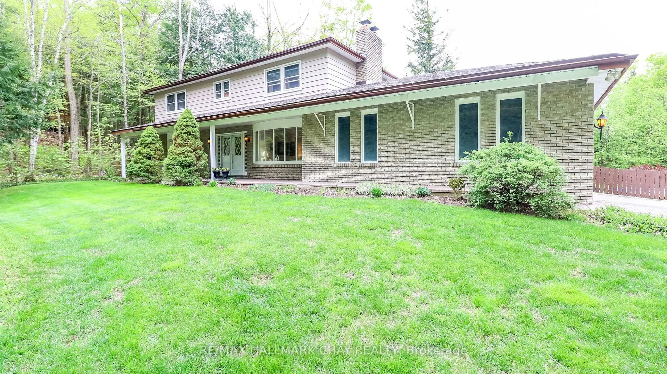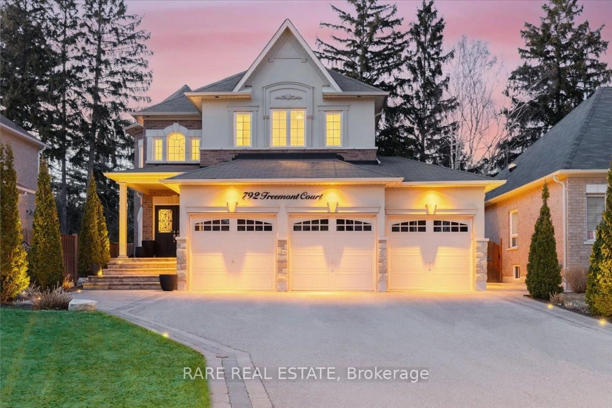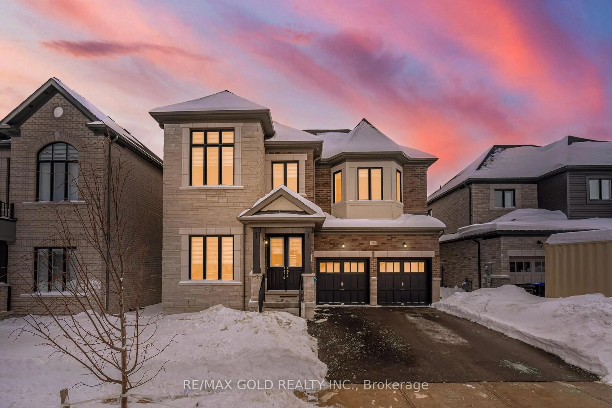3274 Liah Lane, Innisfil, Ontario L9S 2B4
Contact us about this property
Highlights
Estimated valueThis is the price Wahi expects this property to sell for.
The calculation is powered by our Instant Home Value Estimate, which uses current market and property price trends to estimate your home’s value with a 90% accuracy rate.Not available
Price/Sqft$806/sqft
Monthly cost
Open Calculator

Curious about what homes are selling for in this area?
Get a report on comparable homes with helpful insights and trends.
+68
Properties sold*
$868K
Median sold price*
*Based on last 30 days
Description
Beautiful Ranch Style Bungalow, Stunningly Finished Estate Treed Private Lot (Over 2 Ac) with a separate 1 bedroom unit that can be used for an in-law suite, guest house or rental unit for a secondary income. See attached floorplan. Only 1 Minute From Barrie In A Quiet Neighbourhood. Thoughtfully Renovated with Large Principal Rooms, Massive Windows/Doors , In-Ground Saltwater/Heated Pool by fire pool heater, Oversized Double Car Garage, Large Driveway Capable Of Fitting 10+ Vehicles, In-Ground Sprinkler System, Ravine On Property, Short Walk To Lake. Pride In Ownership! Other Features Inc: Central Vac, Two Garage Door Openers, 2 Sets Of Stairs (One At Each End Of The House), In-Floor Radiant Heat In Newly Renovated Mudroom, Electric Sauna, Hockey Room With Synthetic Skateable Ice, Sump Pump, Water Softener, Owned Hot Water Heater (New), 200 Amp And 60Amp Panels, Hot Tub, New Mitsubishi Electric Heat Pump, In-Ground Trampoline, Built In Cabinets, In-Ground Irrigation, Invisible Dog Fence, And Maple Trees For Taping!
Property Details
Interior
Features
Main Floor
Dining
3.96 x 4.11Hardwood Floor
Kitchen
6.5 x 4.09Renovated / W/O To Patio / Centre Island
Family
6.81 x 4.72Beamed / W/W Fireplace / Walk-Out
Primary
4.57 x 4.574 Pc Ensuite
Exterior
Features
Parking
Garage spaces 2
Garage type Attached
Other parking spaces 10
Total parking spaces 12
Property History
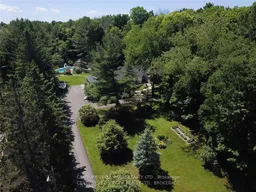 47
47