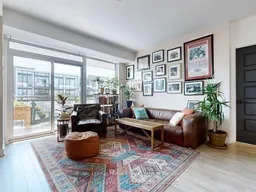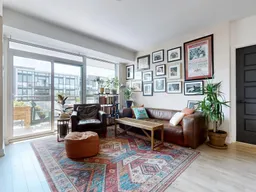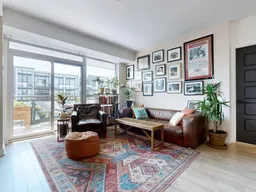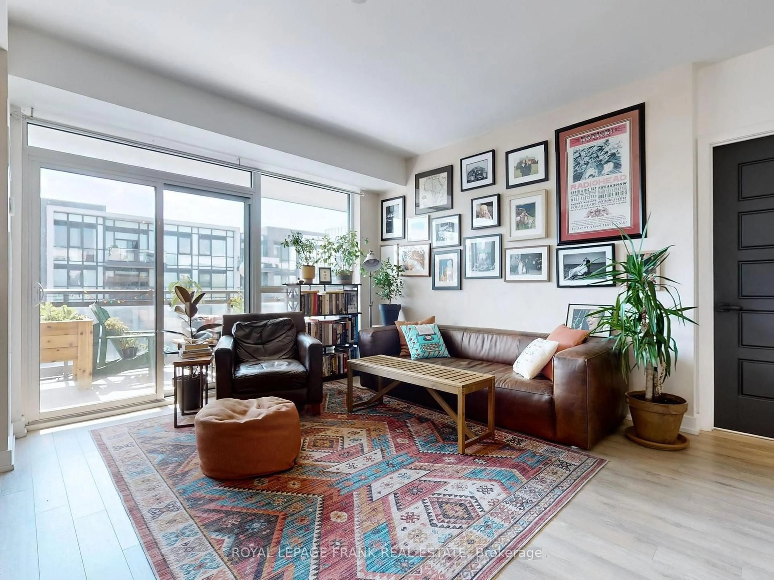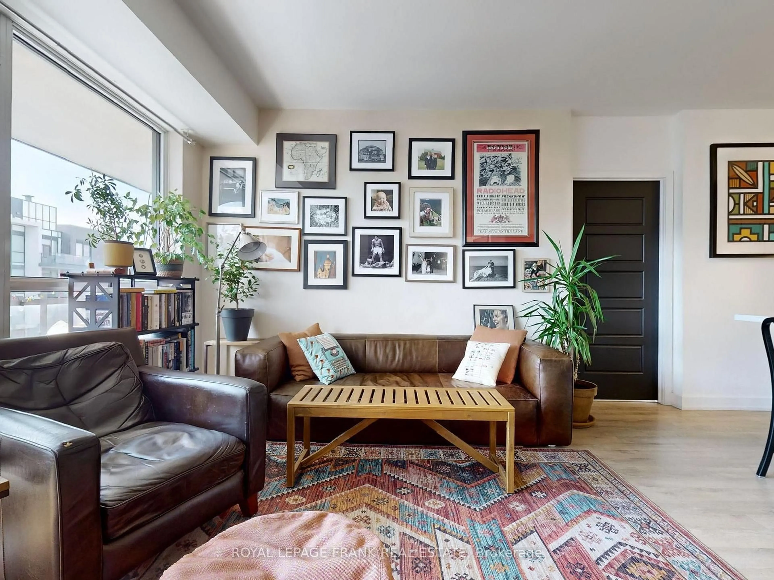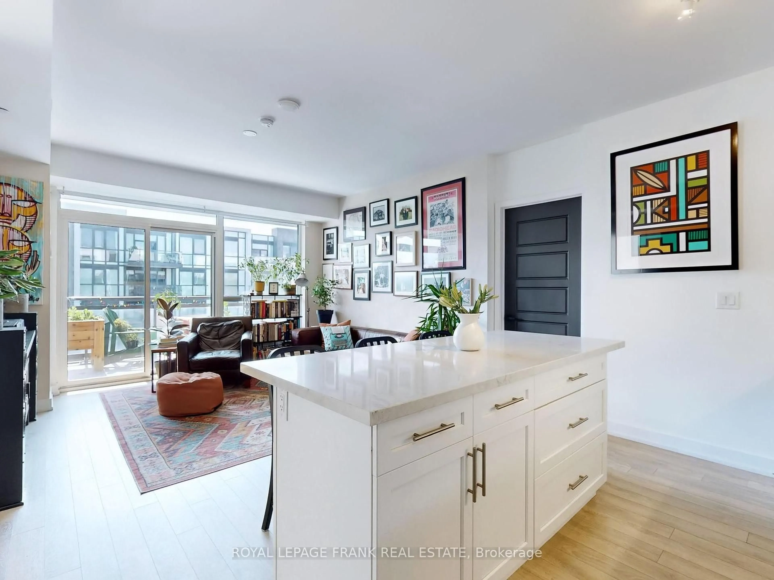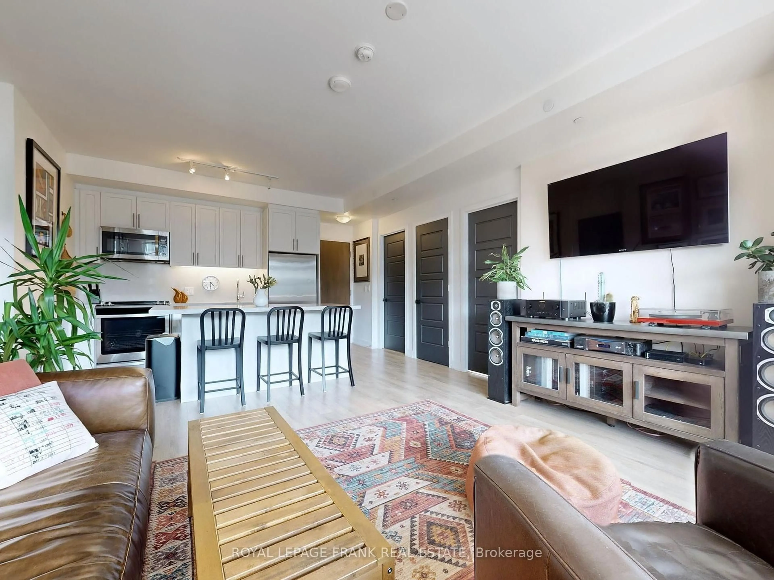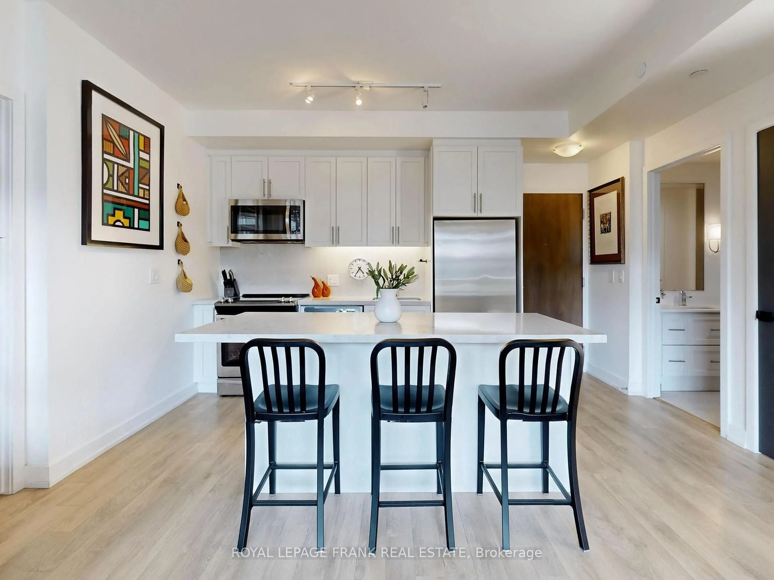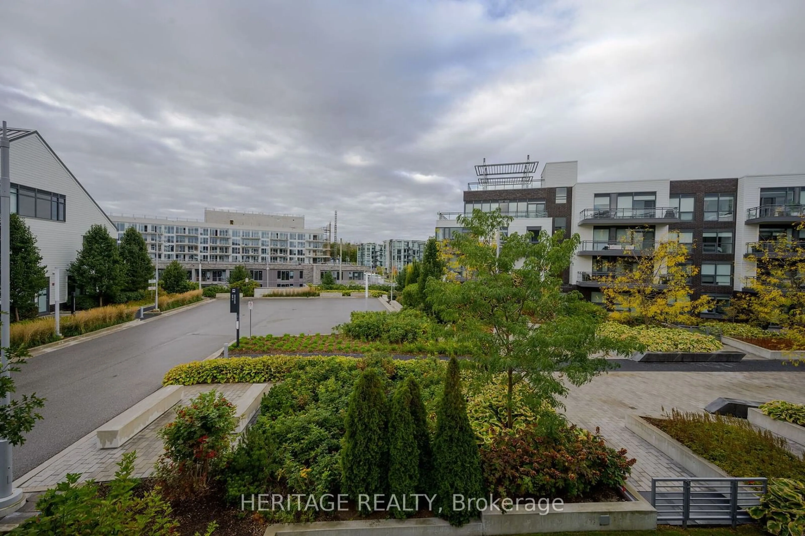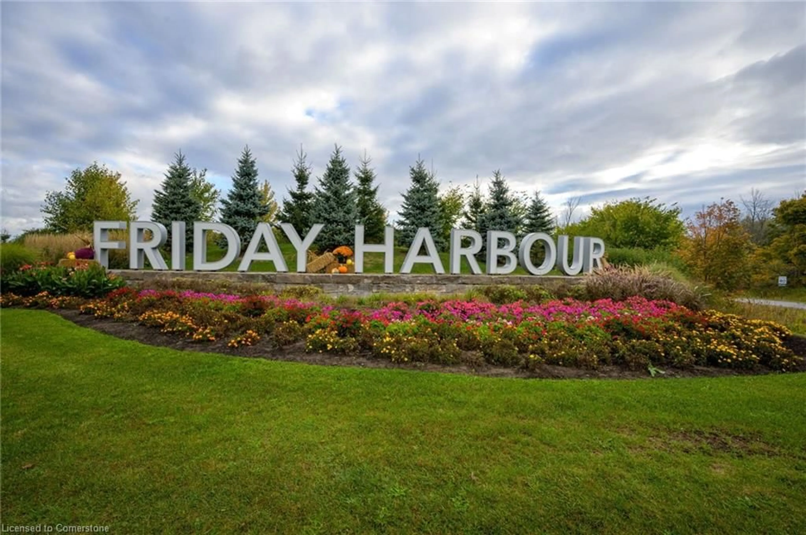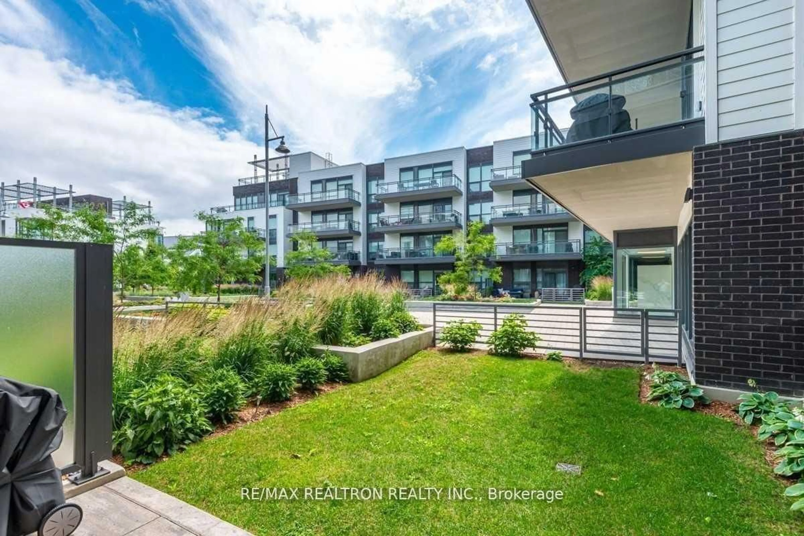333 Sea Ray Ave #D313, Innisfil, Ontario L9S 2P7
Contact us about this property
Highlights
Estimated valueThis is the price Wahi expects this property to sell for.
The calculation is powered by our Instant Home Value Estimate, which uses current market and property price trends to estimate your home’s value with a 90% accuracy rate.Not available
Price/Sqft$626/sqft
Monthly cost
Open Calculator

Curious about what homes are selling for in this area?
Get a report on comparable homes with helpful insights and trends.
+2
Properties sold*
$530K
Median sold price*
*Based on last 30 days
Description
**Rarely Offered 2 PARKING SPOTS INCLUDED** Experience resort living at its finest with this stunning Black Cherry model condo in Friday Harbor. This 2 bed, 2 bath condo offers 830 square feet of open-concept living space, perfect for those seeking both comfort and style. The west-facing sunset exposure fills the home with natural light and offers breathtaking views. Immerse yourself in the exclusive amenities that Friday Harbour has to offer, including a marina, sandy beach, private pool, lake club, gym, golf course, fine dining restaurants, a serene nature preserve, and much more! This location provides endless activities and relaxation opportunities right at your doorstep. Conveniently located just steps away from the GO station, commuting is a breeze. Don't miss out on this opportunity to embrace the resort lifestyle in a vibrant community. Please note the second parking spot is valued around $40,000. **EXTRAS** SS appliances (fridge, stove, dishwasher, micro), Stacked washer/dryer. Electrical light fixtures & window coverings. Internet included
Property Details
Interior
Features
Flat Floor
Primary
3.4 x 2.84 Pc Ensuite / W/I Closet / Window Flr to Ceil
Family
4.11 x 4.3Window Flr to Ceil / Open Concept
2nd Br
2.8 x 2.9Window Flr to Ceil / B/I Closet
Kitchen
2.7 x 3.23B/I Appliances / Quartz Counter
Exterior
Features
Parking
Garage spaces 2
Garage type Underground
Other parking spaces 0
Total parking spaces 2
Condo Details
Amenities
Concierge
Inclusions
Property History
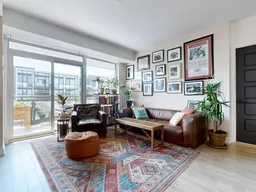 25
25