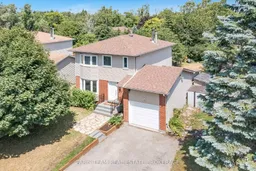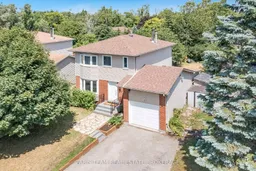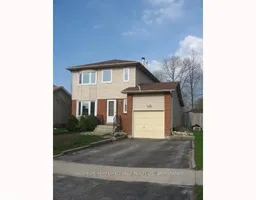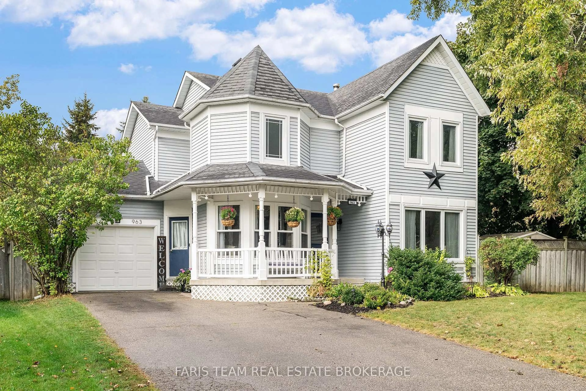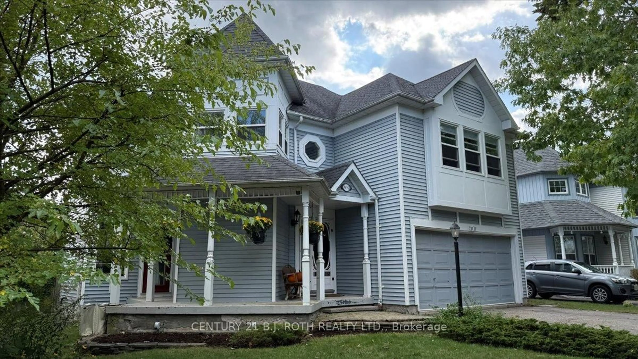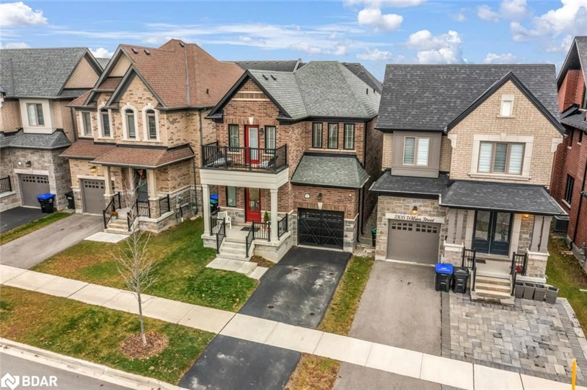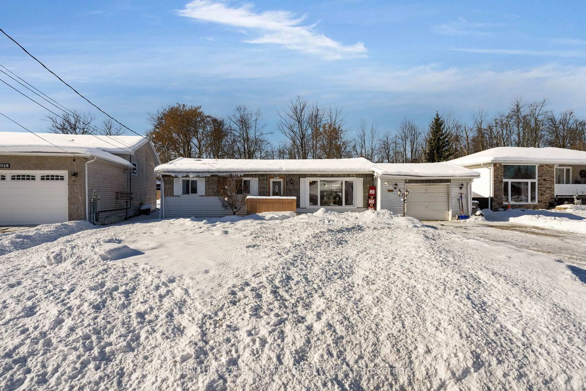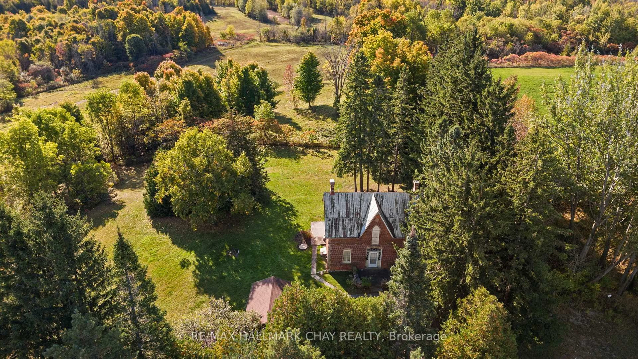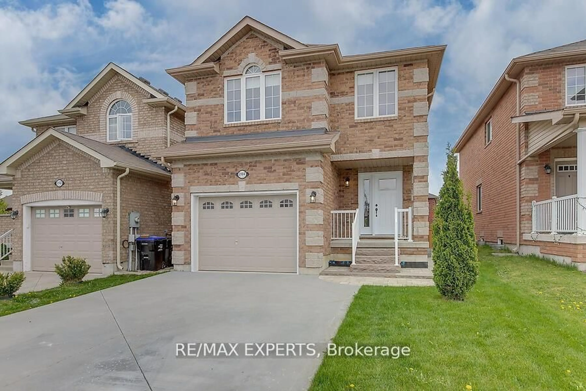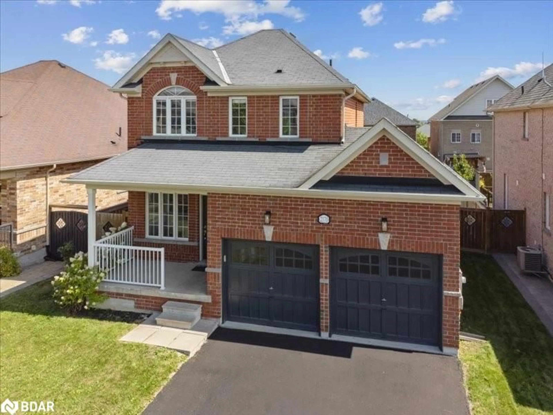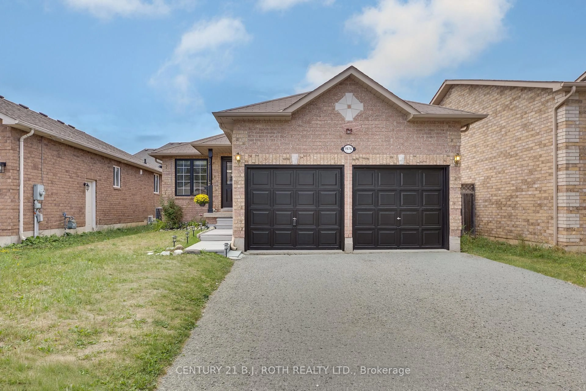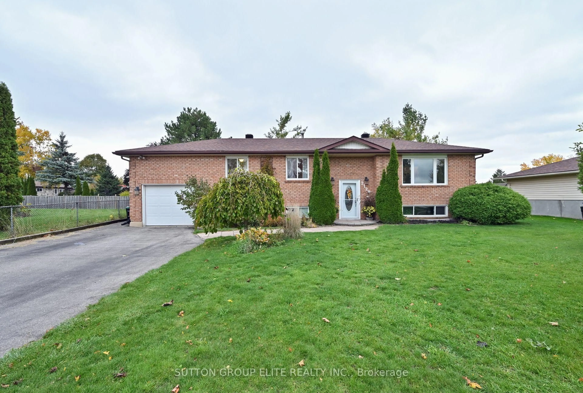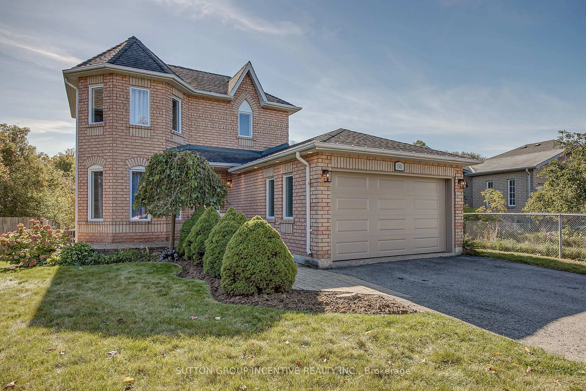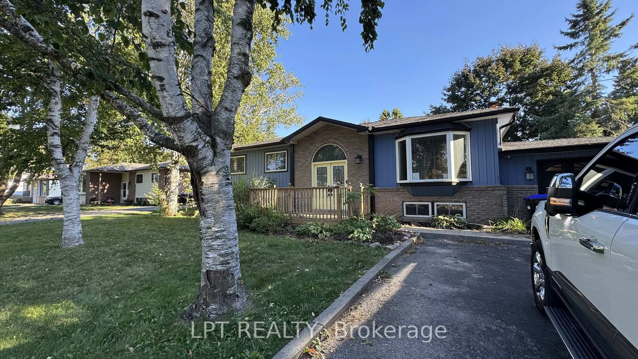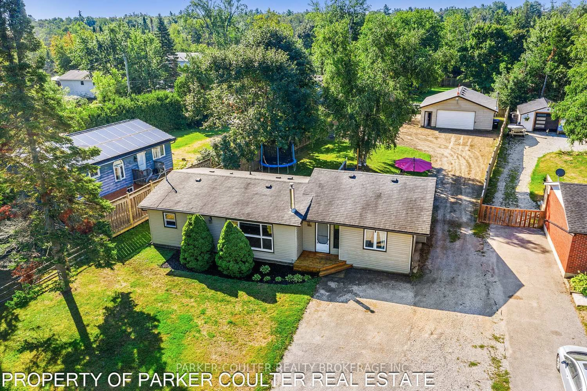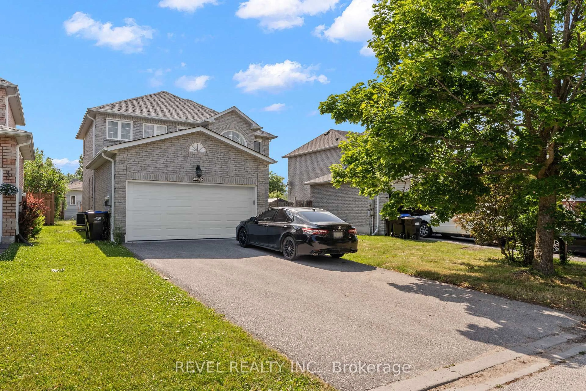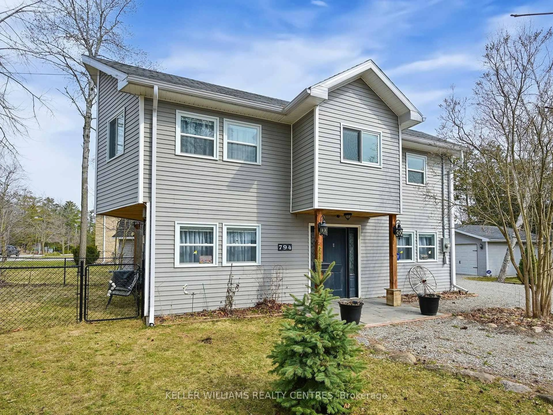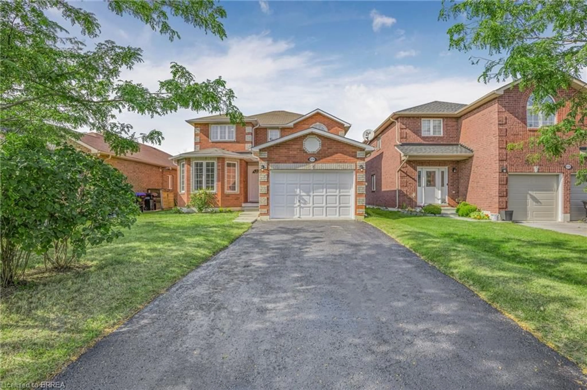Top 5 Reasons You Will Love This Home: 1) Step into your own private oasis in this lush, fully fenced backyard retreat surrounded by mature trees, including cherry, mulberry, and pear, youll enjoy unparalleled privacy enhanced by thoughtfully placed privacy screens and mature hedging 2) Unwind year-round in the luxurious hot tub nestled beneath a charming gazebo, or sip your morning coffee on the tranquil, covered deck, your perfect escape from the everyday; take a short walk to the local beach on the shores of Lake Simcoe and enjoy outdoor activities year round 3) Inside, this move-in-ready home boasts stylish upgrades throughout, including freshly painted interiors, brand-new flooring throughout, sleek modern light fixtures, and a beautifully refreshed kitchen blending function with contemporary flair 4) Additional features include a brand-new garage door with an opener, a stacked washer and dryer plus a second washer/dryer combo conveniently located in the kitchen 5) For hobbyists and creatives, the property offers multiple garden sheds and a beautifully updated studio shed, an ideal space for art, crafts, or simply relaxing in style. 1,295 above grade sq.ft. plus a finished basement. Visit our website for more detailed information. *Please note some images have been virtually staged to show the potential of the home.
Inclusions: Fridge, Stove, Dishwasher, Washer, Dryer, Washer and Dryer Combo Unit, Existing Window Coverings, Garage Door Opener (x2), Hot Tub.
