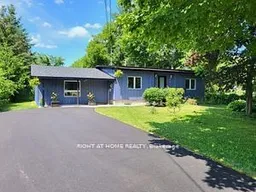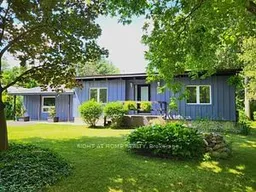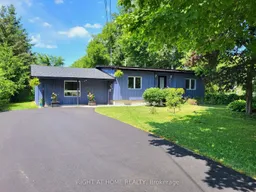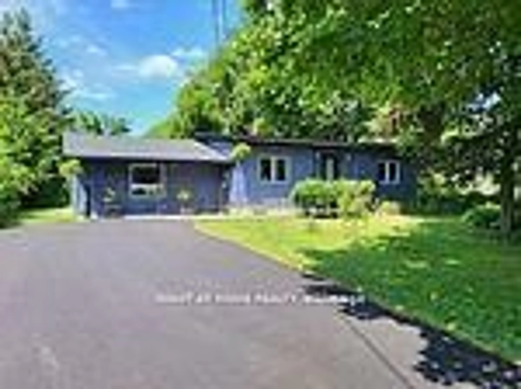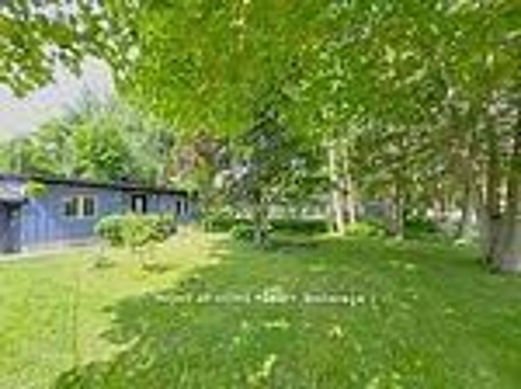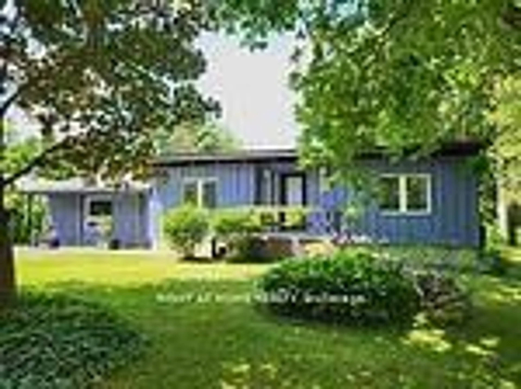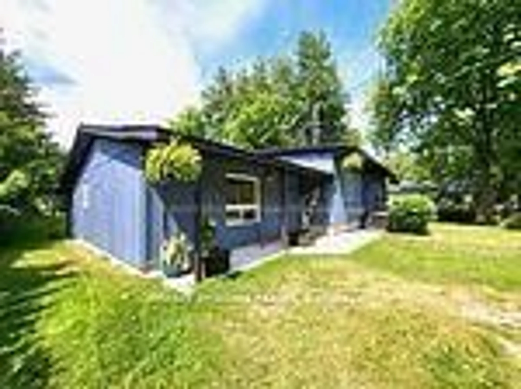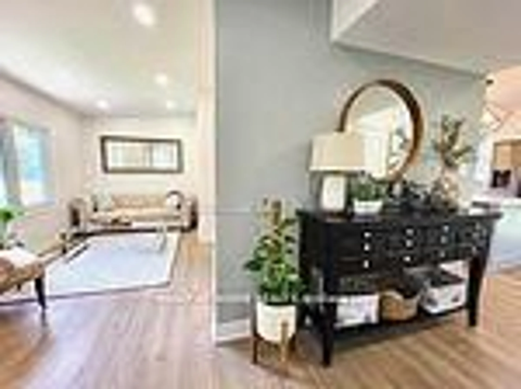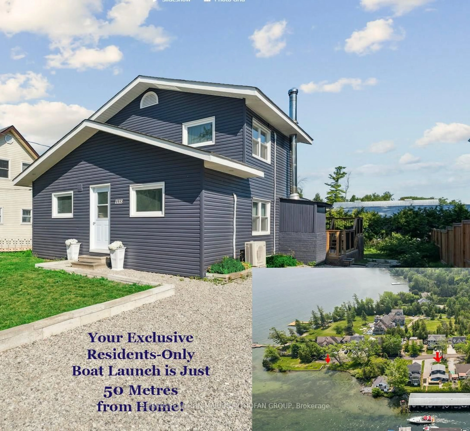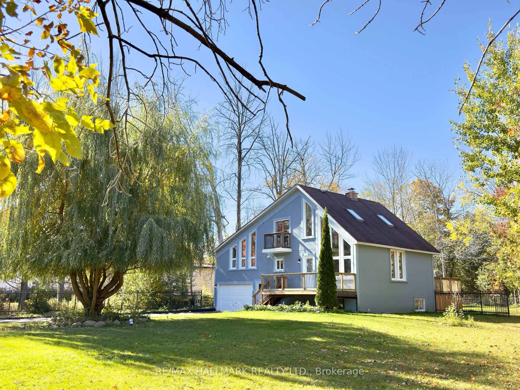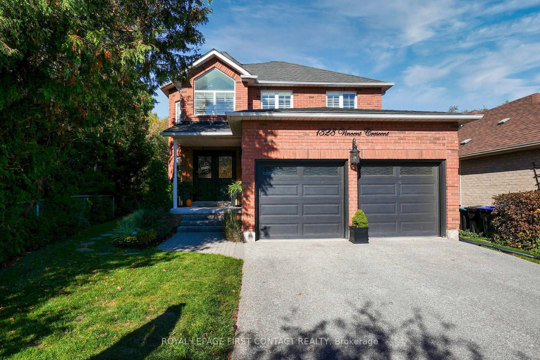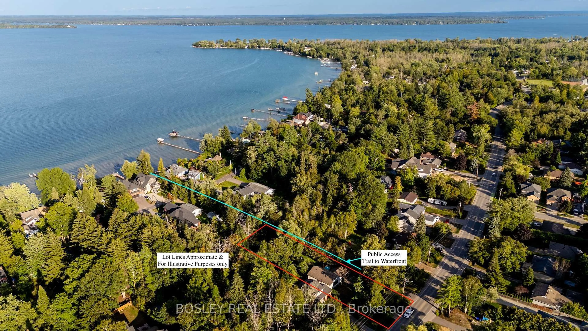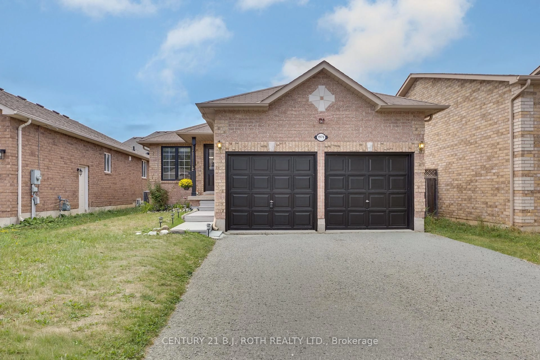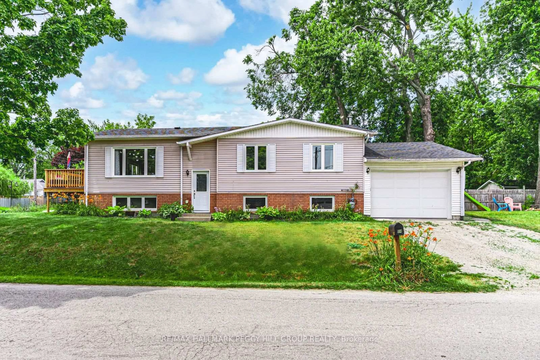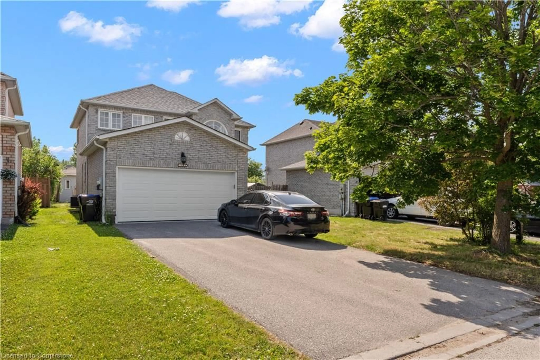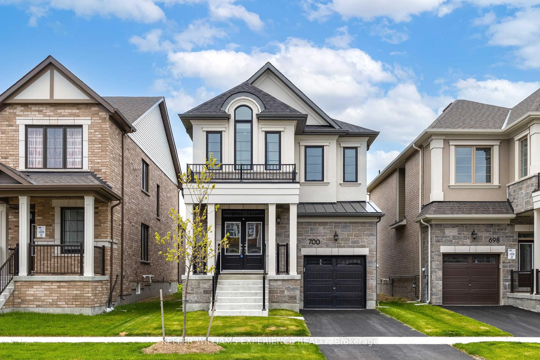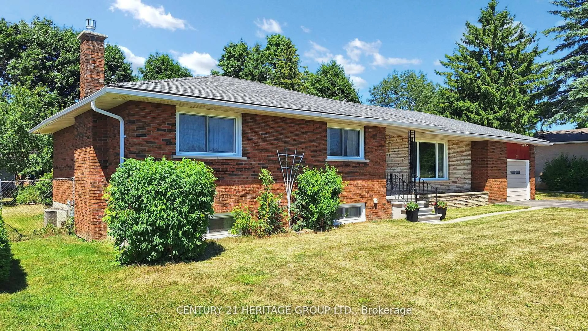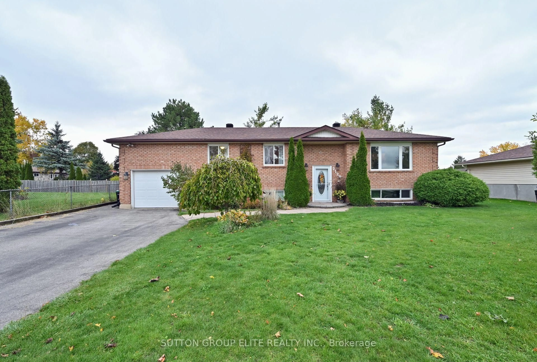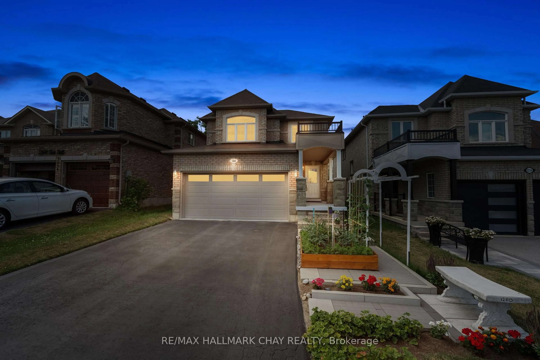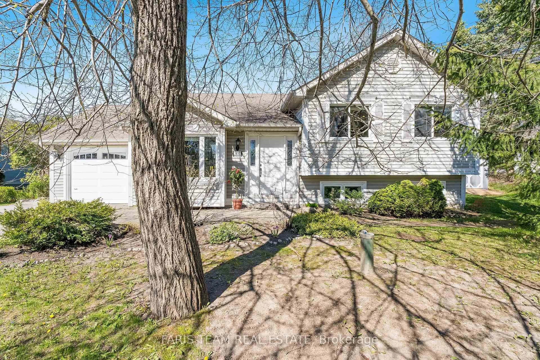1012 Goshen Rd, Innisfil, Ontario L9S 2B5
Contact us about this property
Highlights
Estimated valueThis is the price Wahi expects this property to sell for.
The calculation is powered by our Instant Home Value Estimate, which uses current market and property price trends to estimate your home’s value with a 90% accuracy rate.Not available
Price/Sqft$495/sqft
Monthly cost
Open Calculator
Description
Amazing opportunity to own a fully renovated Bungalow situated on a beautiful mature lot 75X200 located in the Heart Of Innisfil. Prime Location Close To All Amenities; mins. to Innisfil Beach, shopping, schools, Community Centre and New Development. New hardwood floors, gourmet kitchen with Quartz Countertop- S/S Appliances, pot lights throughout, large Primary Rooms, Roof (2022), A/C (2022), Asphalt Driveway - Parking up to 7 Cars. Over 150K Spent On Upgrades- Versatile layout with separate Family Room that can be easily converted to a 4th Bedroom or short term rental lower level for maximum income potential. Gem Of A Property- Your Opportunity To Own and enjoy now, while gaining long term appreciation on a Premium Lot, In Booming Innisfil! **EXTRAS** S/S Fridge, S/S Range, S/S Dishwasher (All Samsung) Washer & Dryer. All Elf, window coverings
Property Details
Interior
Features
Main Floor
Living
3.96 x 2.32hardwood floor / Pot Lights / O/Looks Frontyard
Dining
2.2 x 2.62hardwood floor / Pot Lights / Combined W/Living
Kitchen
5.37 x 2.9Quartz Counter / Eat-In Kitchen / O/Looks Backyard
2nd Br
3.41 x 3.75hardwood floor / Pot Lights / W/I Closet
Exterior
Features
Parking
Garage spaces -
Garage type -
Total parking spaces 7
Property History
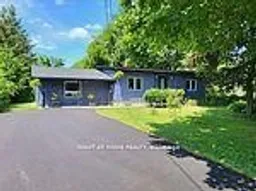 24
24