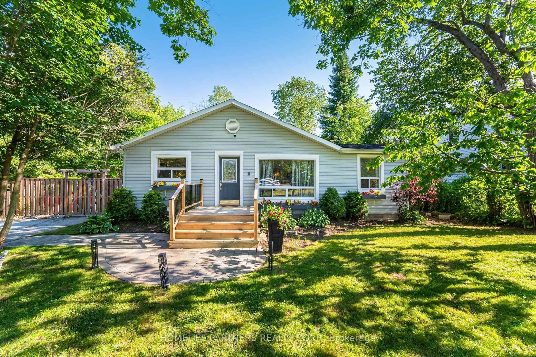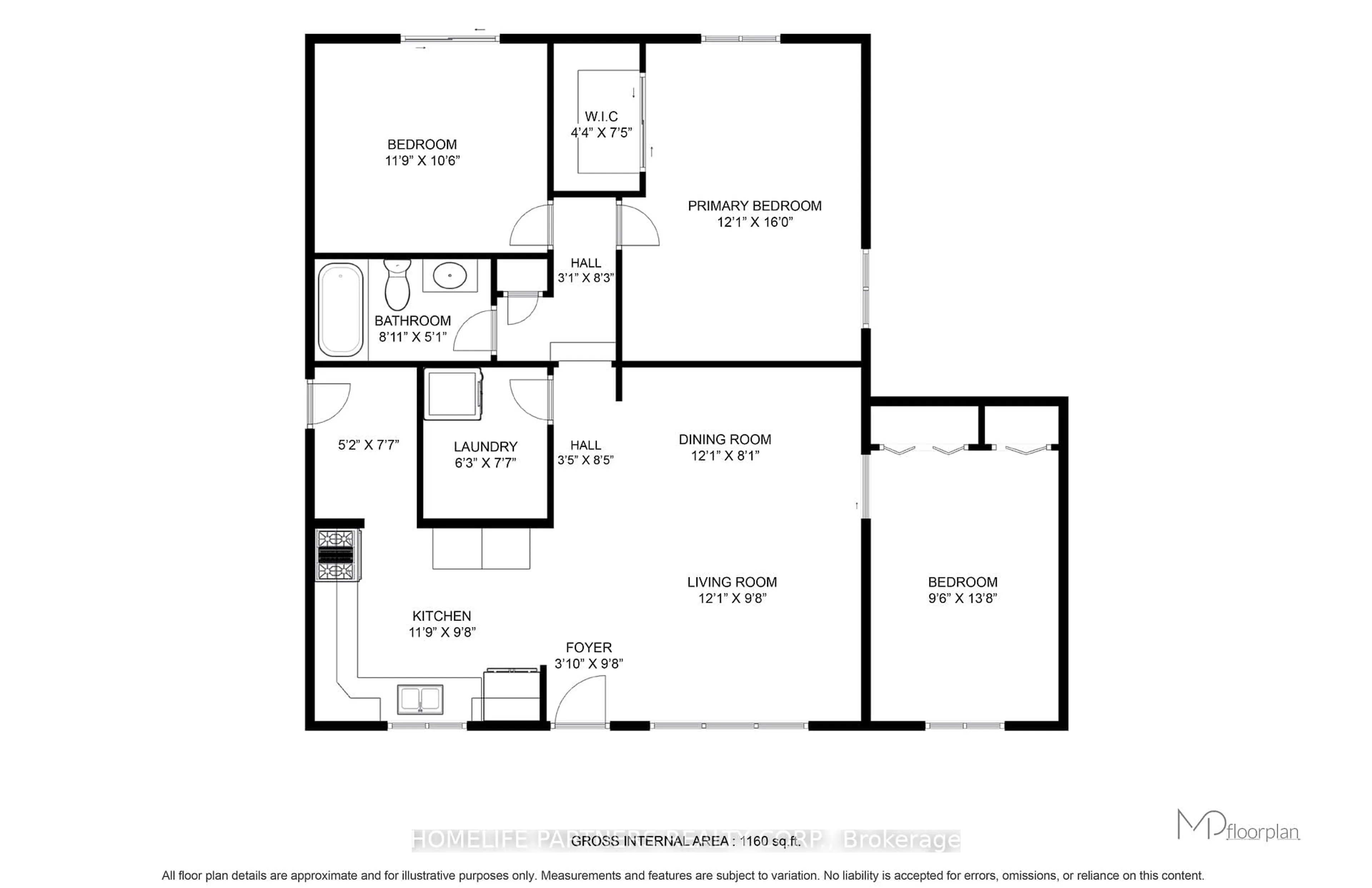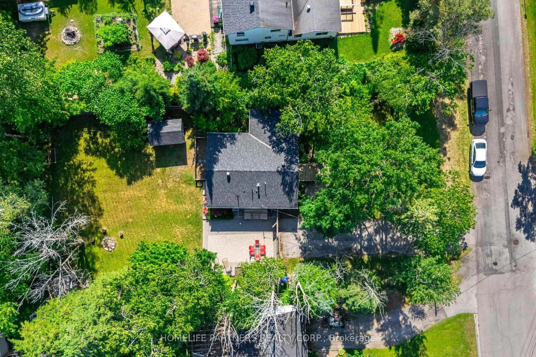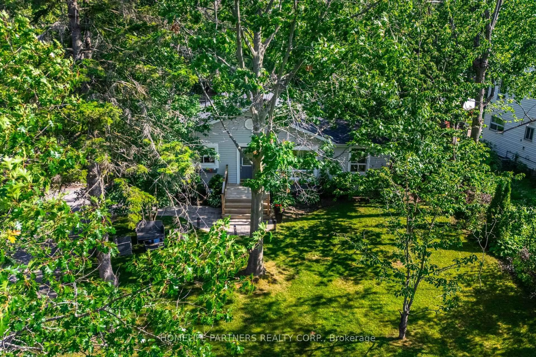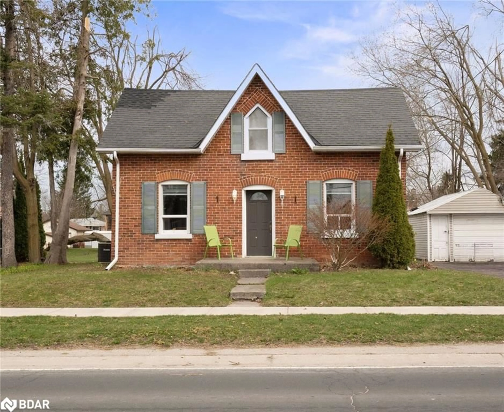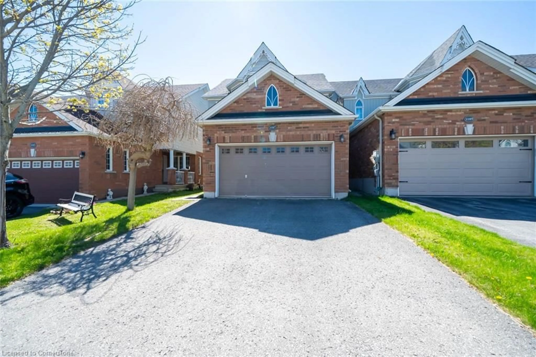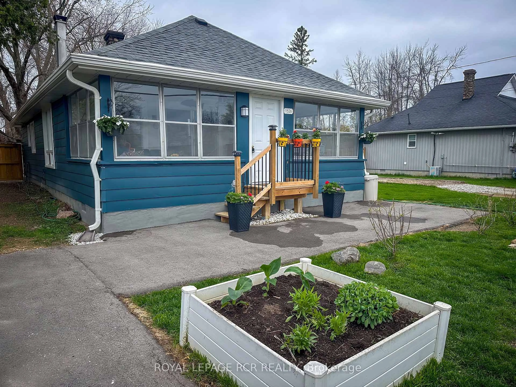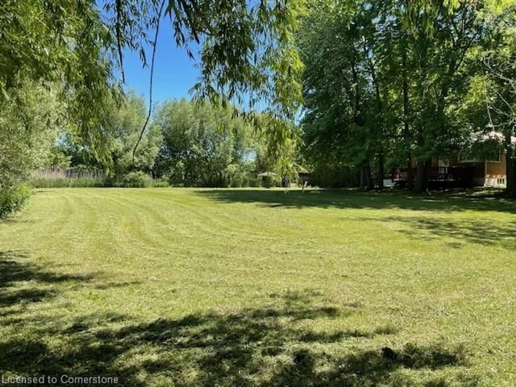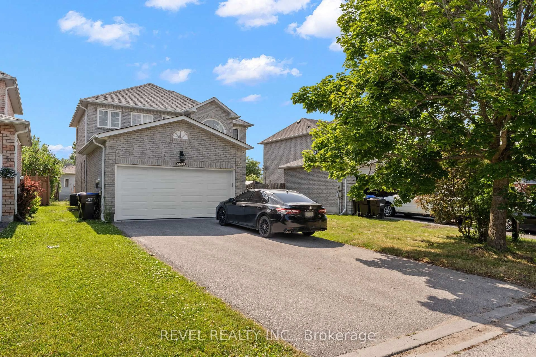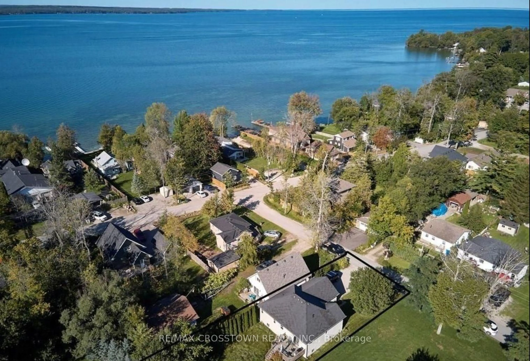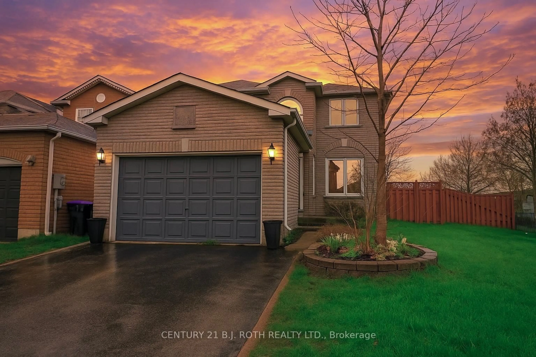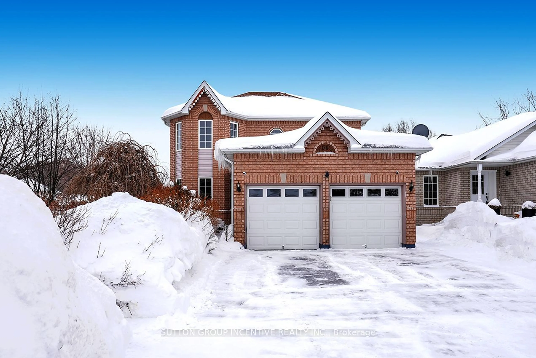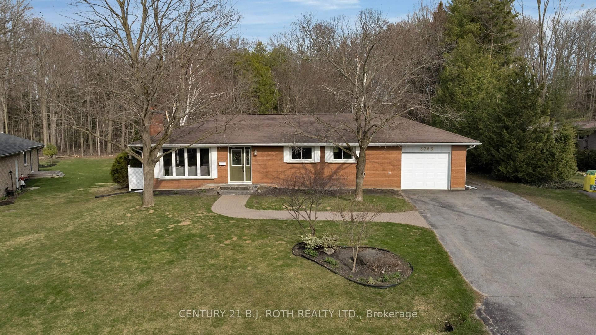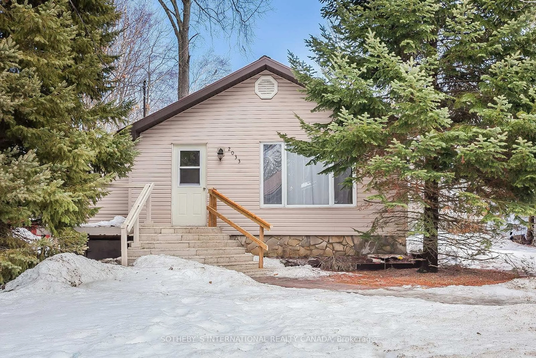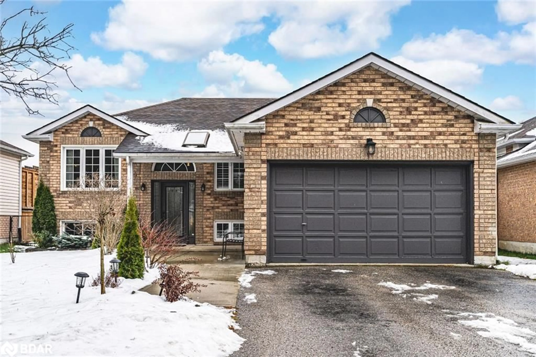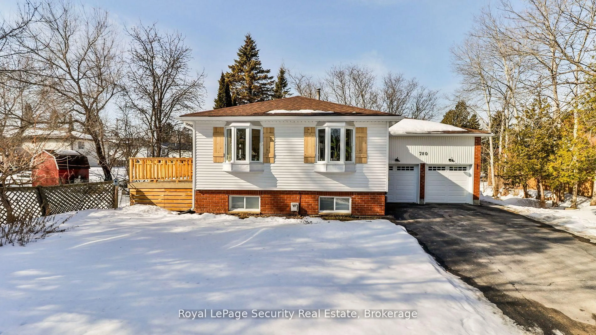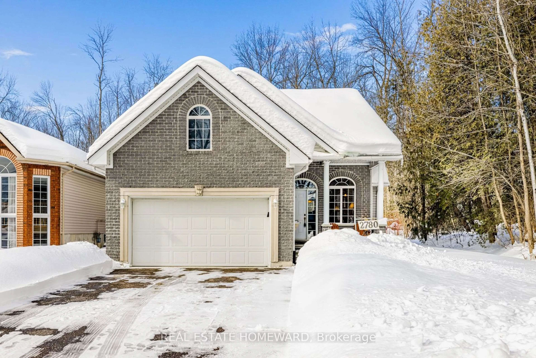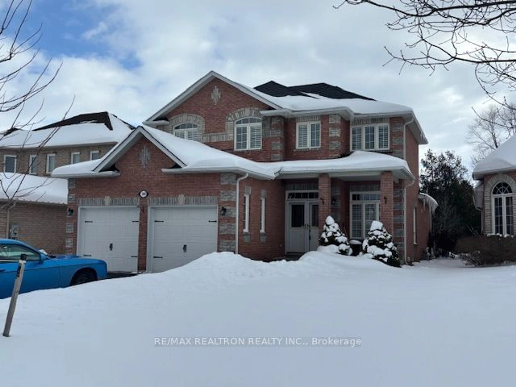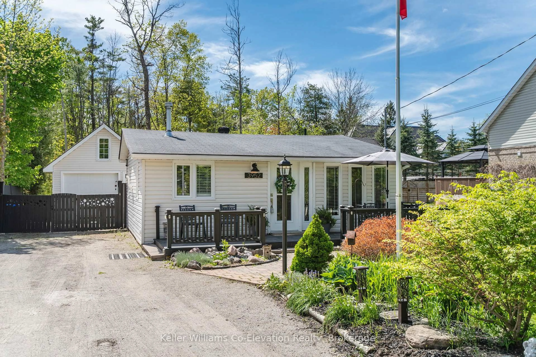749 Happy Vale Dr, Innisfil, Ontario L9S 2E6
Contact us about this property
Highlights
Estimated valueThis is the price Wahi expects this property to sell for.
The calculation is powered by our Instant Home Value Estimate, which uses current market and property price trends to estimate your home’s value with a 90% accuracy rate.Not available
Price/Sqft$603/sqft
Monthly cost
Open Calculator

Curious about what homes are selling for in this area?
Get a report on comparable homes with helpful insights and trends.
+68
Properties sold*
$868K
Median sold price*
*Based on last 30 days
Description
Move In ready Home in an Amazing Location on a Mature Street!!! One of the largest lots on The street with Immense Future Value and potential Development Opportunity. 3 Spacious Bedrooms, Open Concept Living Area with a Renovated Modern Kitchen that includes Stainless Steel Appliances. Modern Flooring and Light Fixtures. Renovated and Spacious Bathroom. Side Door Walks Out to Porch, Interlock Patio and Large Private Backyard. Fantastic Investment For a Family ready to grow. An outdoor and nature enthusiasts Retreat. Features include an expansive backyard with a peaceful coach house/garden office, offering the ability to enjoy Gardening, Entertaining, Playing Sports, or anything you can imagine. The oversized driveway fits approx. 10 cars, ideal for gatherings. Equipped with smart home technology and modern security with CCTV cameras and an alarm, providing peace of mind. This turn key Home is; a short 3 Minute Walk To Innisfil Beach, has great schools nearby with the school bus stop just down the street, and incredible shops, restaurants & amenities nearby.
Property Details
Interior
Features
Main Floor
Foyer
1.45 x 0.94Laminate / Open Concept
Kitchen
3.58 x 2.95Quartz Counter / Laminate / Bay Window
Living
5.44 x 4.83Combined W/Dining / Laminate / Large Window
Dining
5.44 x 4.83Combined W/Living / Laminate / O/Looks Frontyard
Exterior
Features
Parking
Garage spaces -
Garage type -
Total parking spaces 10
Property History
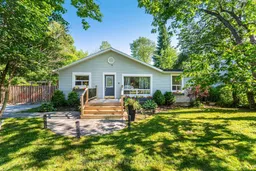 48
48