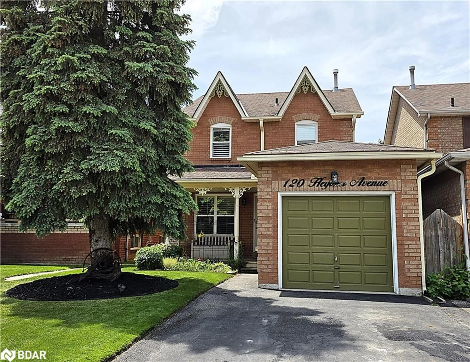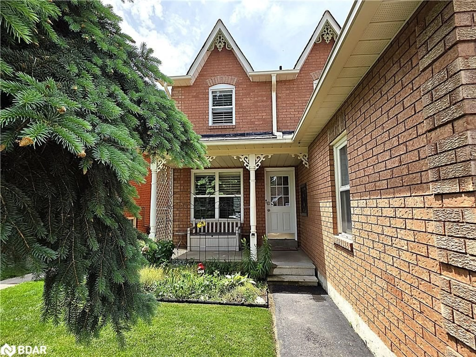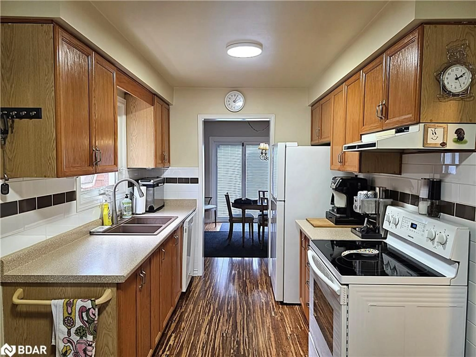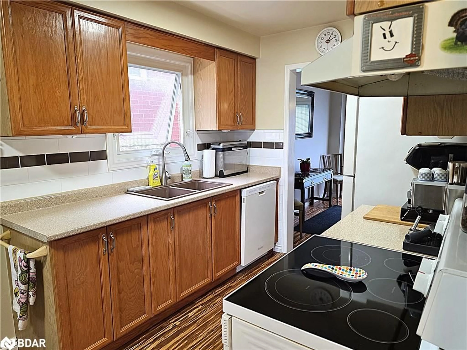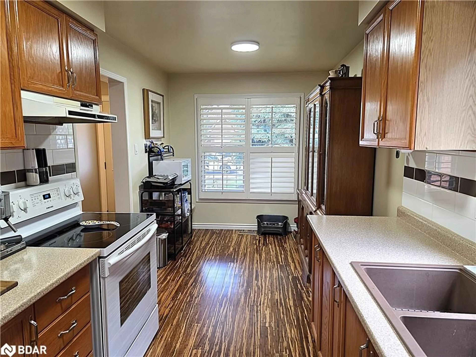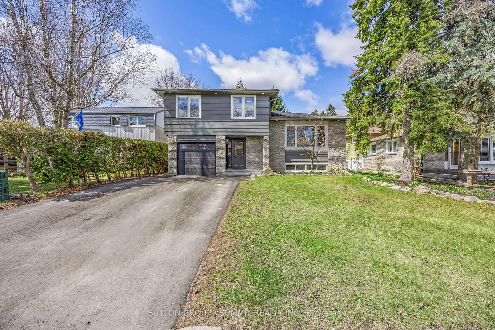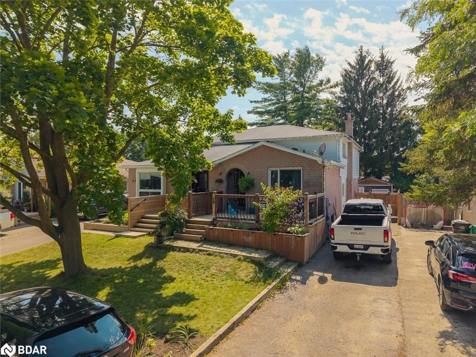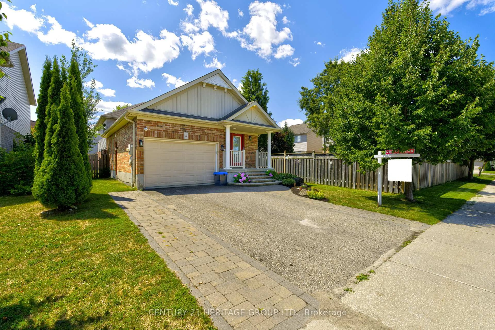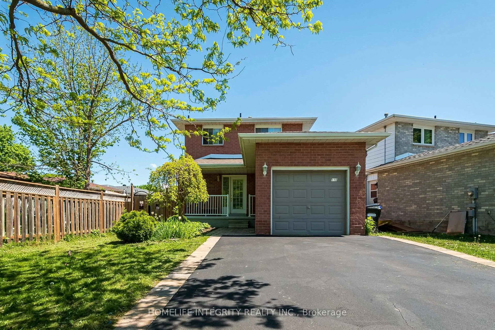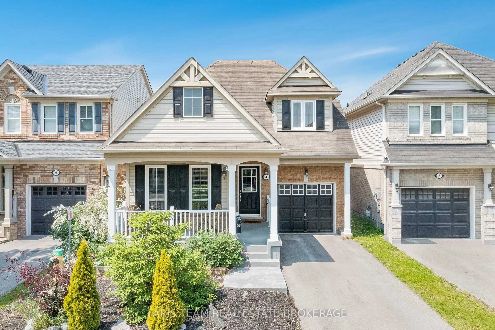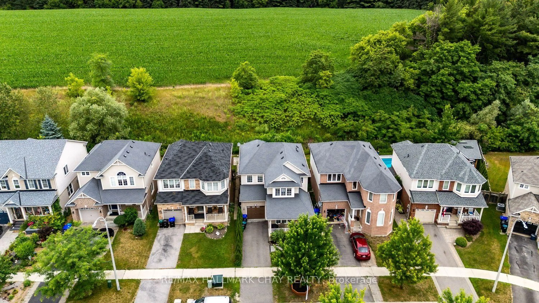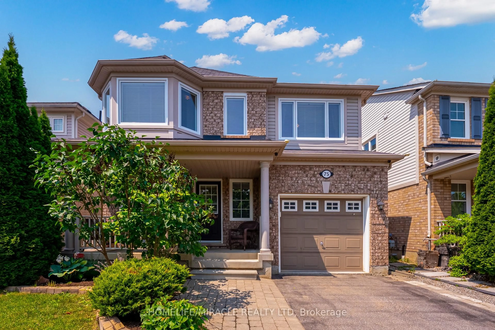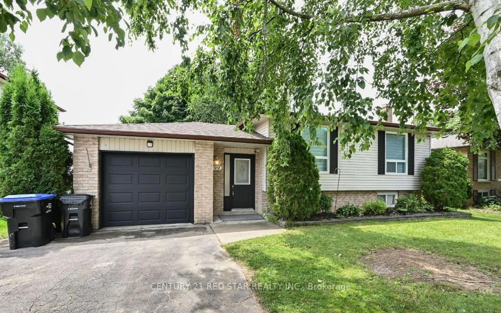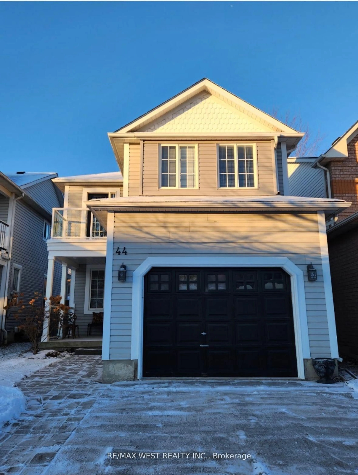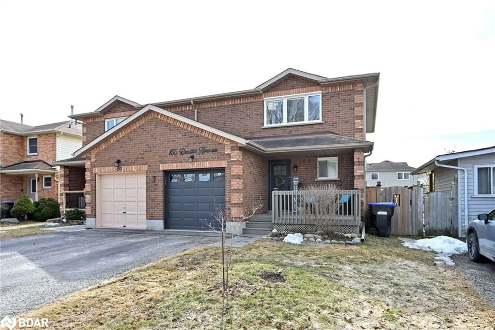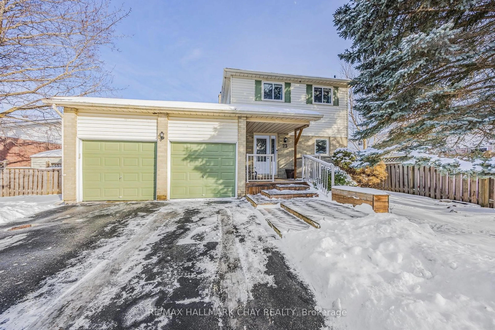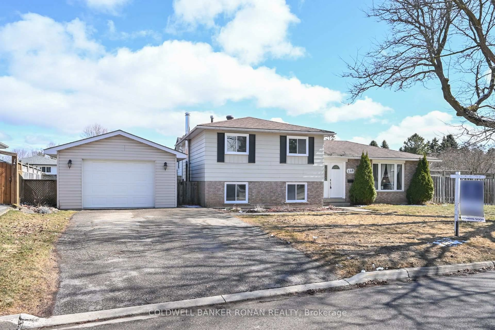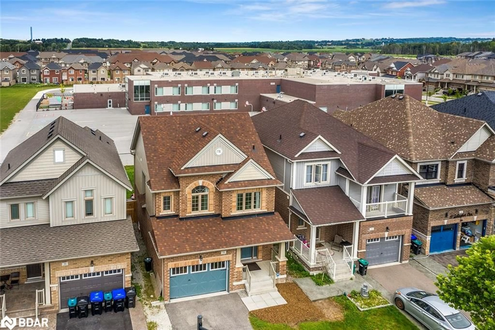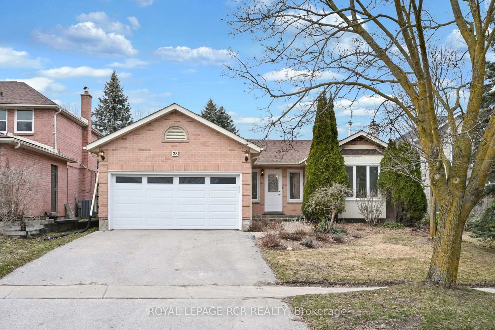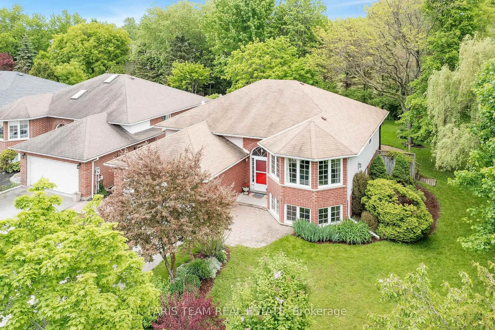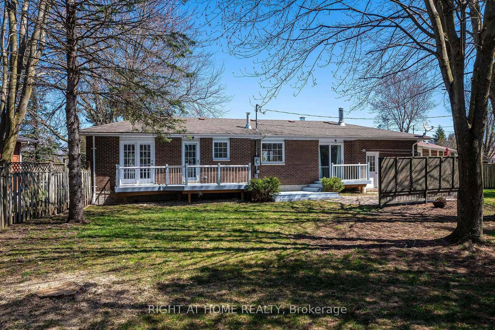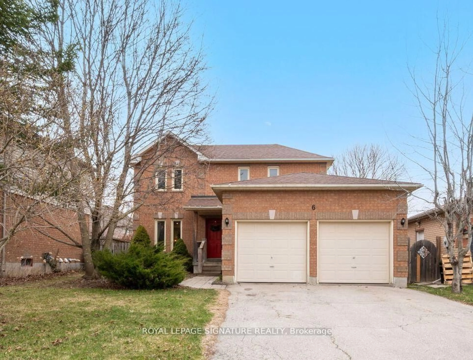120 Heydon Ave, Alliston, Ontario L9R 1N6
Contact us about this property
Highlights
Estimated valueThis is the price Wahi expects this property to sell for.
The calculation is powered by our Instant Home Value Estimate, which uses current market and property price trends to estimate your home’s value with a 90% accuracy rate.Not available
Price/Sqft$469/sqft
Monthly cost
Open Calculator

Curious about what homes are selling for in this area?
Get a report on comparable homes with helpful insights and trends.
+36
Properties sold*
$883K
Median sold price*
*Based on last 30 days
Description
Welcome to this bright and charming 3-bedroom, 3-bathroom 2-storey home. This home offers generous finished living space throughout. The main floor features bamboo hardwood flooring throughout, an eat-in kitchen, dining room, living room. Enjoy seamless indoor-outdoor living w/ a walk-out to a large 20 ft x 16 ft deck with 11 x 11 awning and your fully fenced backyard, ideal for relaxation and entertaining. The main floor also includes a well-appointed 2pc bathroom for your convenience. Descend to the finished in 2024 basement, where you'll find a recreation room complete w/ a cozy electric fireplace & kitchenette with built-in bar fridge, 3pc bathroom & an extra room that can be used as an office or playroom. Additional highlights include Double wide driveway, 1-car garage. Windows 2018, California shutters 2018, Roof 2010, Deck 2014, Eavestroughs and Downspouts 2021, Furnace & AC 2018. This home is ideally located close to schools, parks & amenities, offering both comfort & convenience. A must see!
Property Details
Interior
Features
Main Floor
Kitchen
5.16 x 2.41Dining Room
3.30 x 2.59Walkout to Balcony/Deck
Living Room
3.35 x 4.85Bathroom
2-Piece
Exterior
Features
Parking
Garage spaces 1
Garage type -
Other parking spaces 2
Total parking spaces 3
Property History
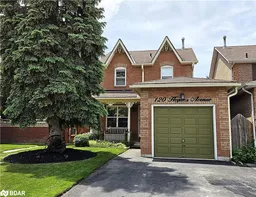 39
39