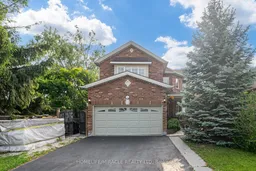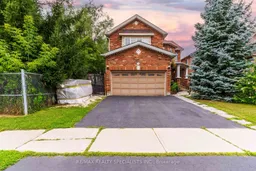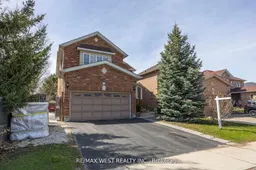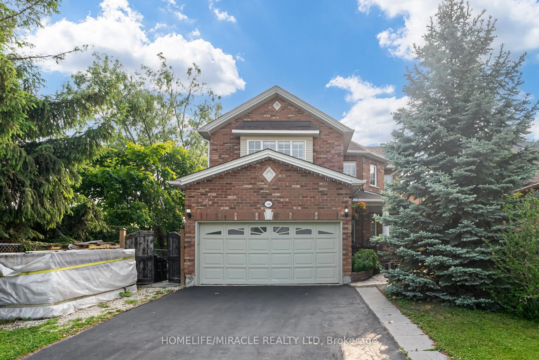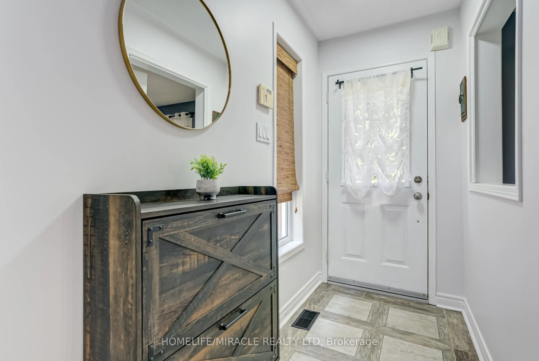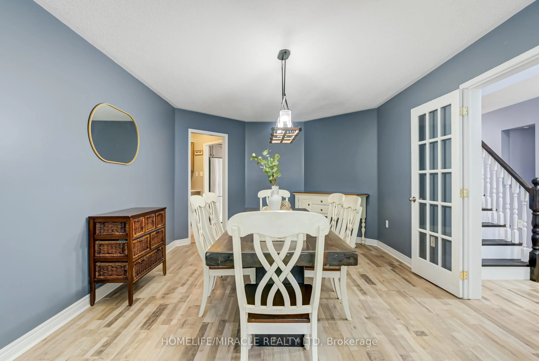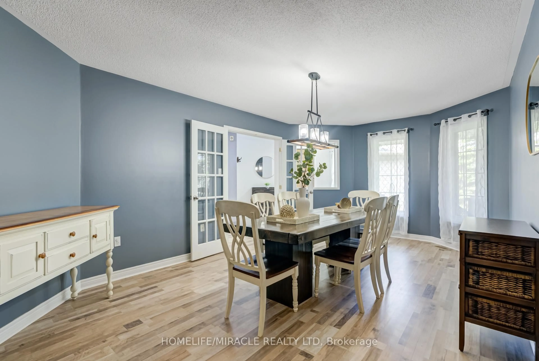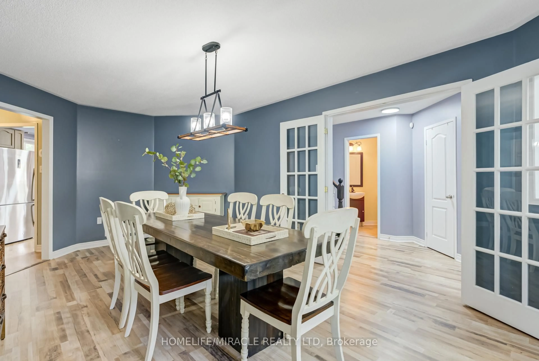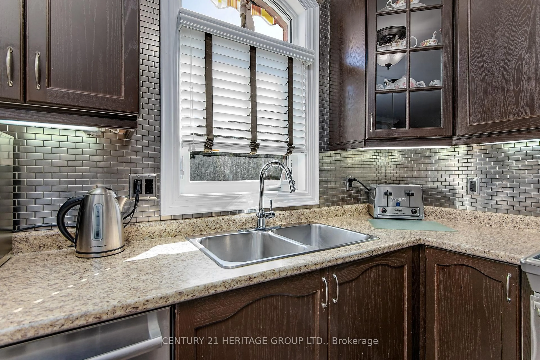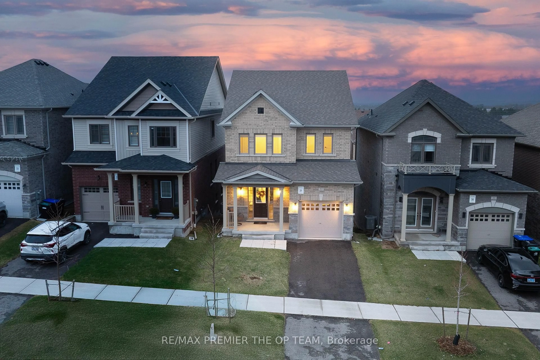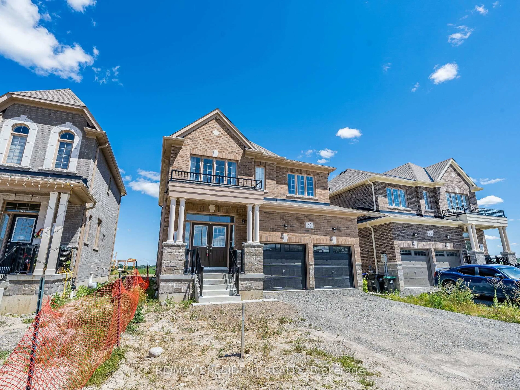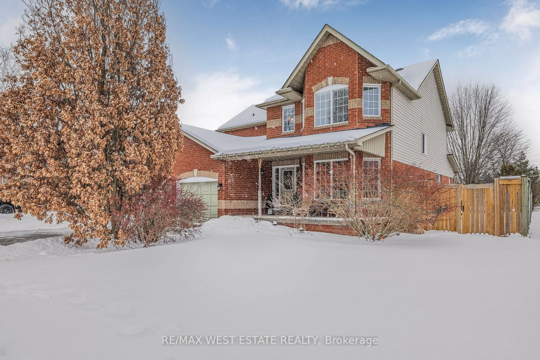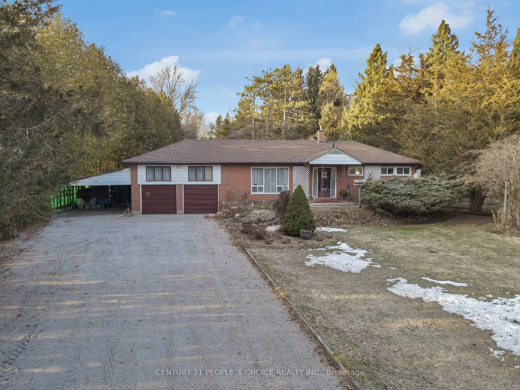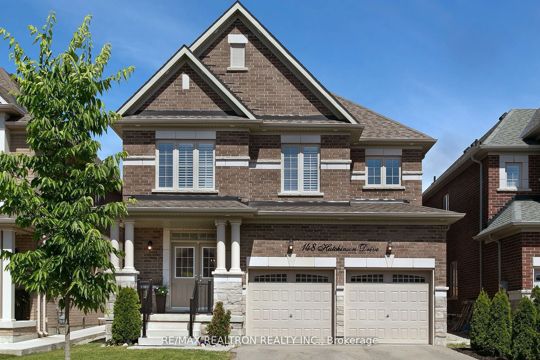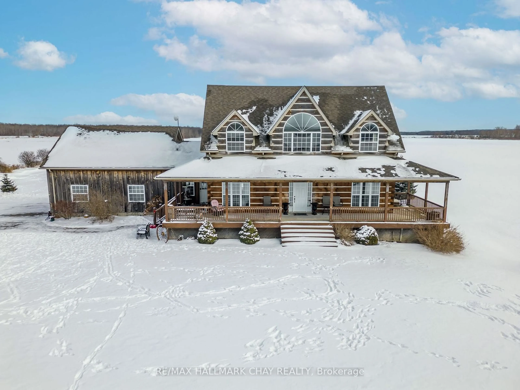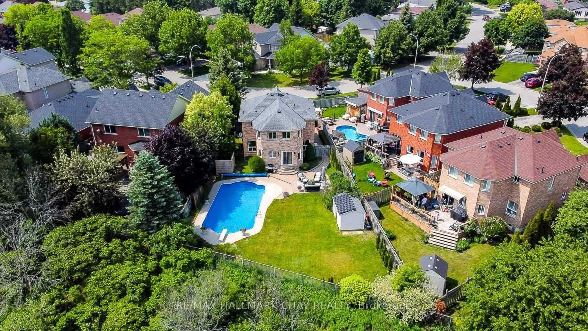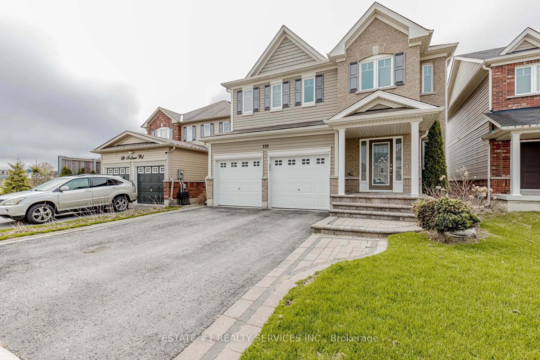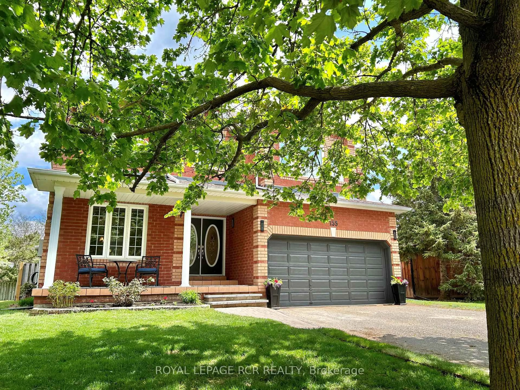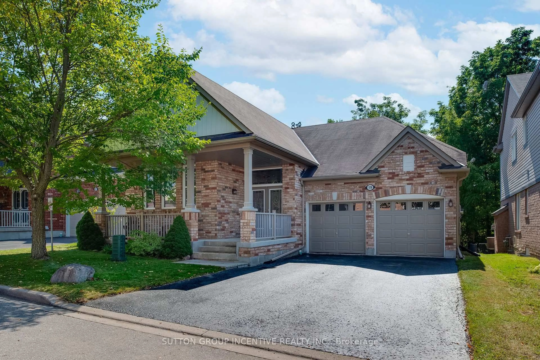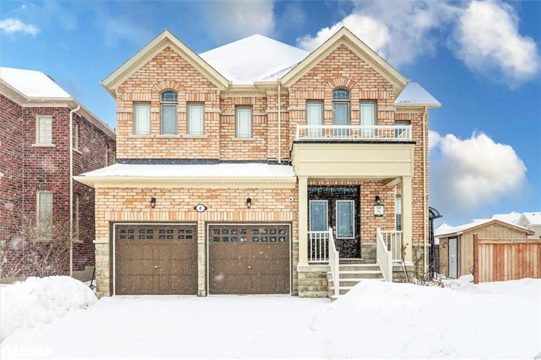146 8th Ave, New Tecumseth, Ontario L9R 1Z8
Contact us about this property
Highlights
Estimated valueThis is the price Wahi expects this property to sell for.
The calculation is powered by our Instant Home Value Estimate, which uses current market and property price trends to estimate your home’s value with a 90% accuracy rate.Not available
Price/Sqft$366/sqft
Monthly cost
Open Calculator

Curious about what homes are selling for in this area?
Get a report on comparable homes with helpful insights and trends.
+36
Properties sold*
$883K
Median sold price*
*Based on last 30 days
Description
Welcome to 146 8th Line in the heart of Alliston where refined craftsmanship and luxurious finishes come together in this spectacular 4+1 bedroom, 4-bathroom estate-style home. Set on a tranquil, tree-lined lot, this home offers a seamless blend of sophisticated living and everyday comfort. Step inside to an open-concept main floor featuring rich new flooring and a designer-inspired kitchen that will impress even the most discerning chefs. Custom cabinetry, granite counters, striking porcelain backsplash, and a walk-in butler's pantry make entertaining a breeze. Upstairs, you'll find four generously sized bedrooms with custom oak hardwood flooring throughout. The spa-inspired bathrooms are a true highlight, including a showpiece ensuite in the primary retreat finished with premium imported Italian porcelain, a deep soaker tub, glass shower, and dual vanities. The finished lower level is a multifunctional haven, boasting a spacious rec room with a cozy gas fireplace, custom-built bar, private office, a stylish 3-piece bath, and a fifth bedroom perfect for guests or extended family. Step outside to your own private oasis. Surrounded by mature trees, the backyard offers peace, privacy, and space to relax or entertain. Professionally landscaped with a granite walkway and slate accents at the front entrance, the curb appeal is just as impressive as what's inside. Whether you're working from home, raising a family, or simply enjoying life, this stunning home delivers comfort, style, and function in one perfect package.
Property Details
Interior
Features
Main Floor
Living
4.95 x 4.27Gas Fireplace / Laminate / Large Window
Kitchen
7.19 x 3.99Family Size Kitchen / Walk-Out / Eat-In Kitchen
Dining
6.25 x 3.38Laminate / Formal Rm
Pantry
2.21 x 1.29Exterior
Features
Parking
Garage spaces 2
Garage type Attached
Other parking spaces 2
Total parking spaces 4
Property History
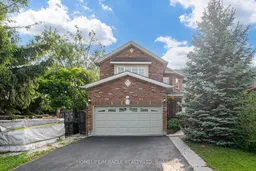 50
50