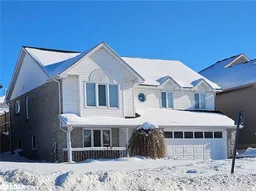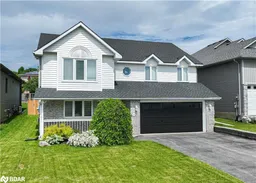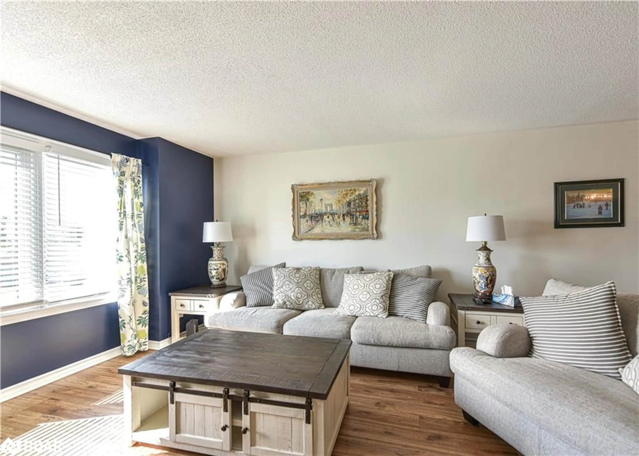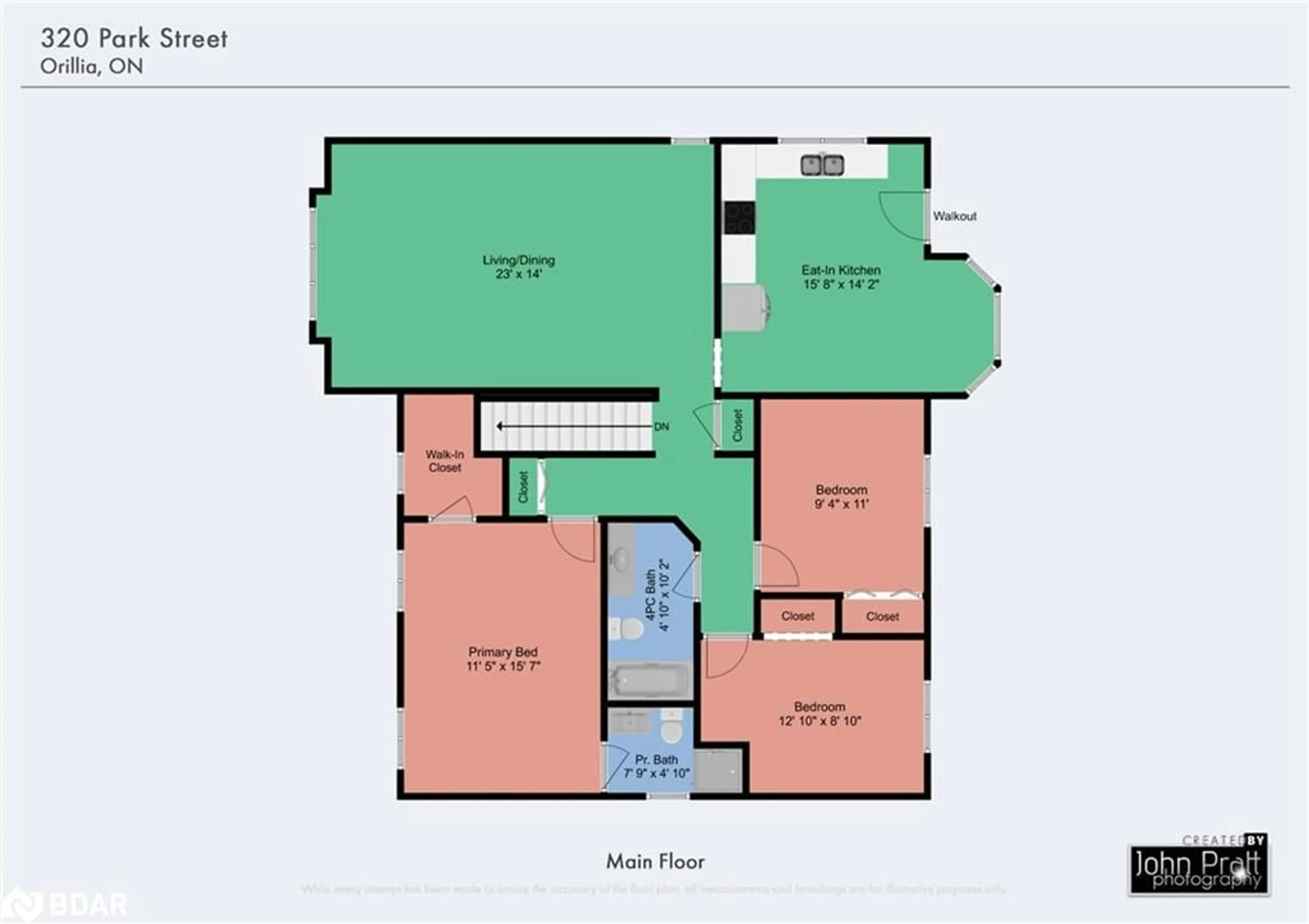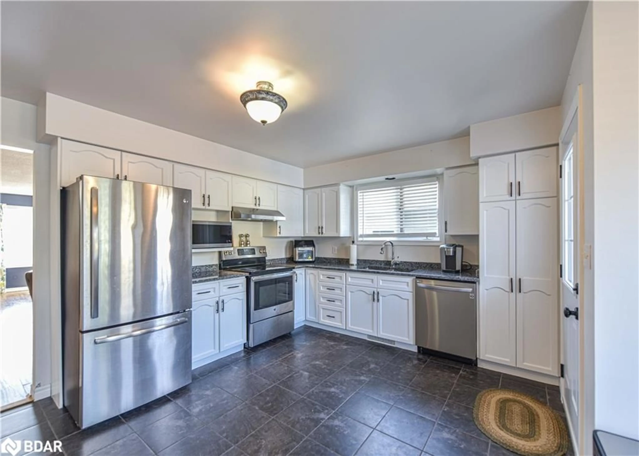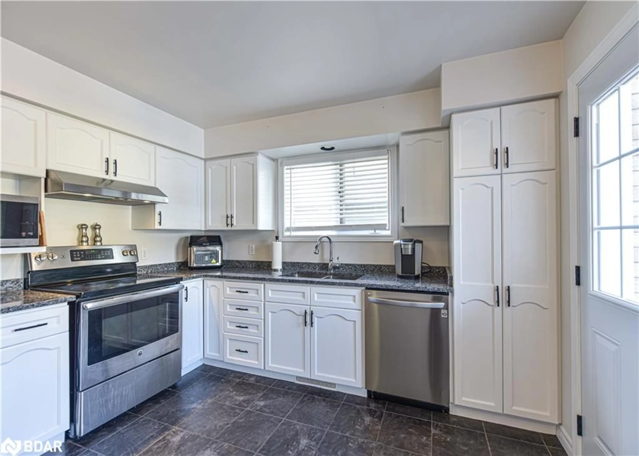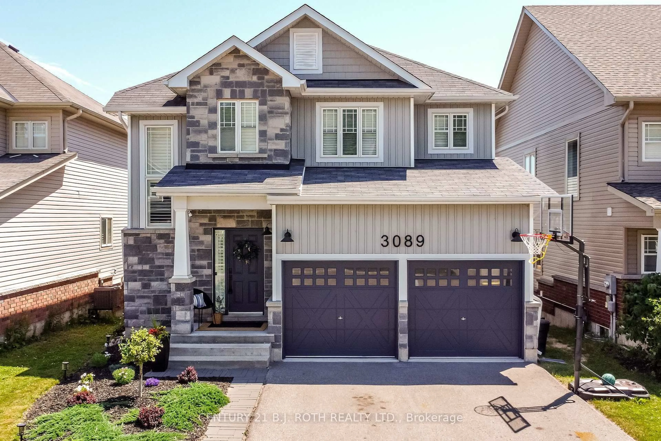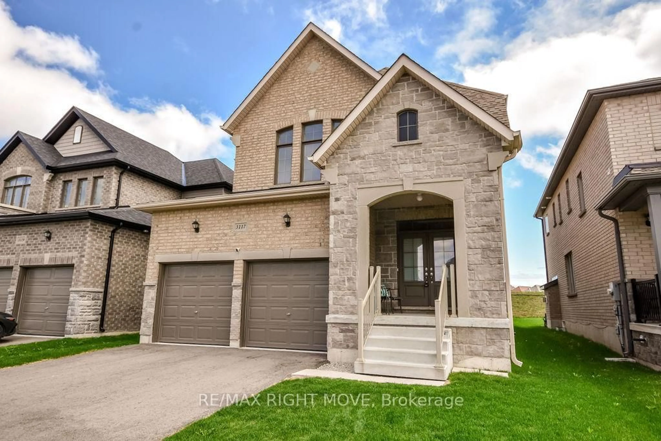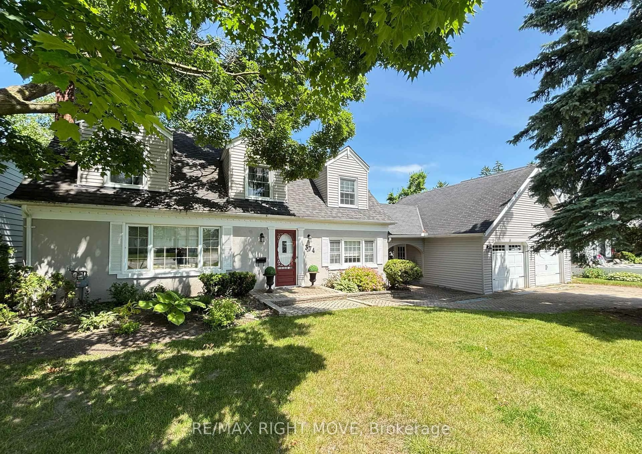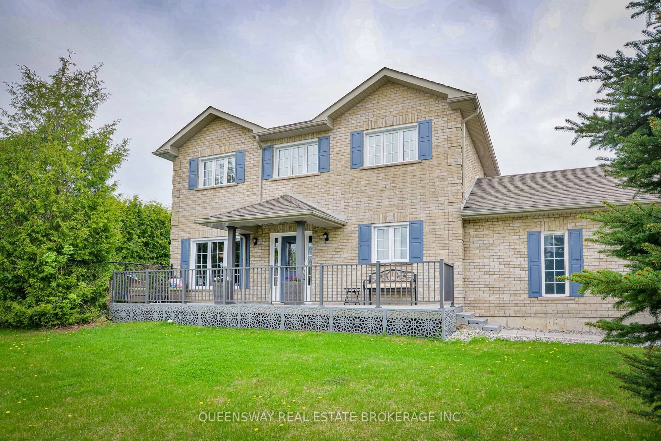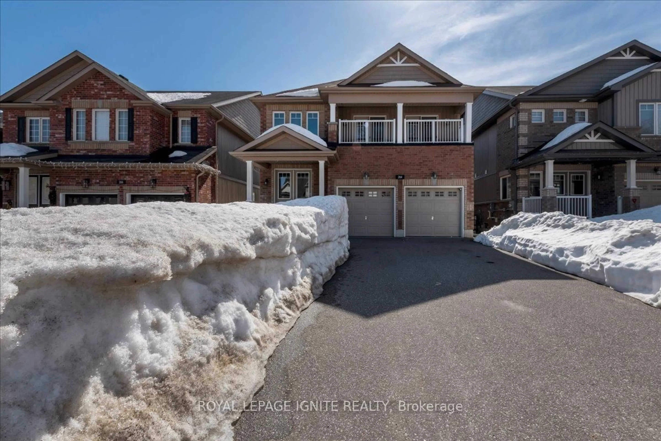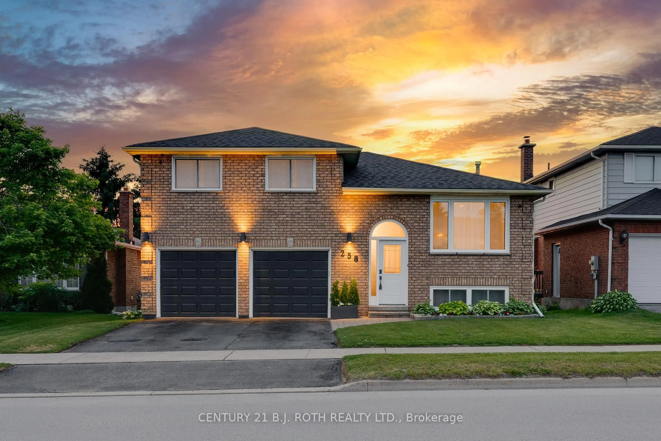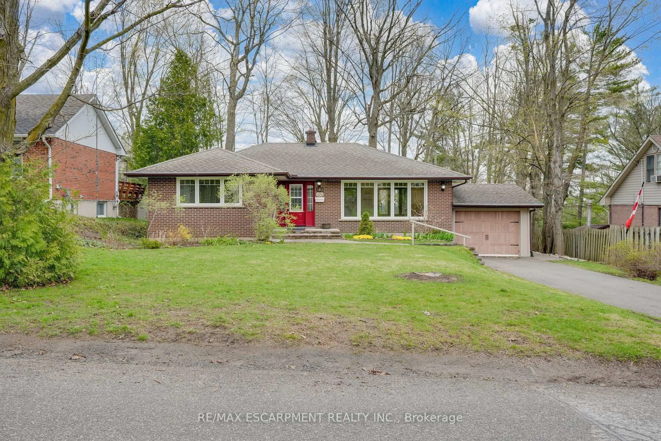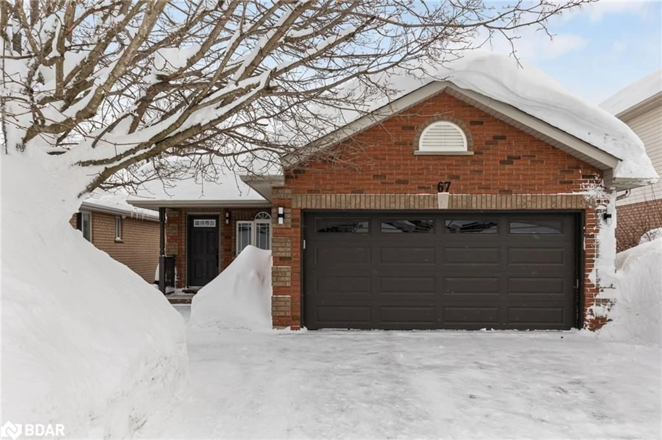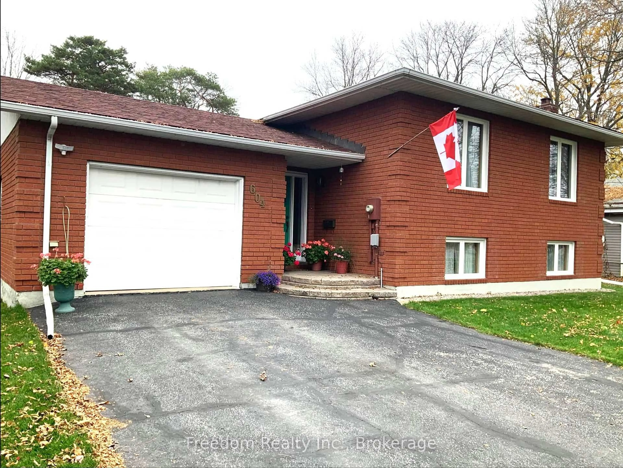320 Park Street St, Orillia, Ontario L3V 7S7
Contact us about this property
Highlights
Estimated valueThis is the price Wahi expects this property to sell for.
The calculation is powered by our Instant Home Value Estimate, which uses current market and property price trends to estimate your home’s value with a 90% accuracy rate.Not available
Price/Sqft$330/sqft
Monthly cost
Open Calculator

Curious about what homes are selling for in this area?
Get a report on comparable homes with helpful insights and trends.
+33
Properties sold*
$601K
Median sold price*
*Based on last 30 days
Description
Located in the heart of the Sunshine city of Orillia, 320 Park Street offers the perfect balance of suburban tranquility and urban convenience. Just minutes from the serene waters of Lake Couchiching and the vibrant downtown core, this property provides quick access to local shops, schools, and parks, ensuring that everything you need is within reach. With over 2200 square feet of versatile living space, this raised walk-up bungalow is designed to adapt to your lifestyle. Featuring four generously sized bedrooms, including a spacious lower-level room that can easily transform into the perfect home office or guest suite, the possibilities are endless. Step out from the bright, eat-in kitchen into your own backyard retreat. The private, fenced-in yard is ideal for outdoor entertaining, featuring a sparkling inground pool perfect for cooling off on hot summer days, as well as ample space for dining, lounging, or gardening. Your summers here will be unforgettable! For those who commute, this home offers seamless access to major highways, ensuring a stress-free drive to work. You'll enjoy the peaceful charm of Orillia while still being connected to larger urban centers. The attached two-car garage and expansive driveway provide ample parking for up to 4 vehicles, including recreational vehicles. Whether you're storing bikes, boats, or cars, there’s plenty of room for all your gear. Don’t miss your chance to call 320 Park Street home! With its exceptional layout, convenient location, and backyard oasis, this property is perfect for families, professionals, and anyone looking to enjoy the best of Orillia living. Easy to show, so book your appointment today and see the potential for yourself!
Property Details
Interior
Features
Main Floor
Bedroom
2.84 x 3.35Bathroom
1.47 x 3.104-Piece
Living Room/Dining Room
7.01 x 4.27Eat-in Kitchen
4.78 x 4.32Exterior
Features
Parking
Garage spaces 2
Garage type -
Other parking spaces 4
Total parking spaces 6
Property History
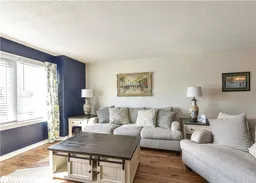 32
32