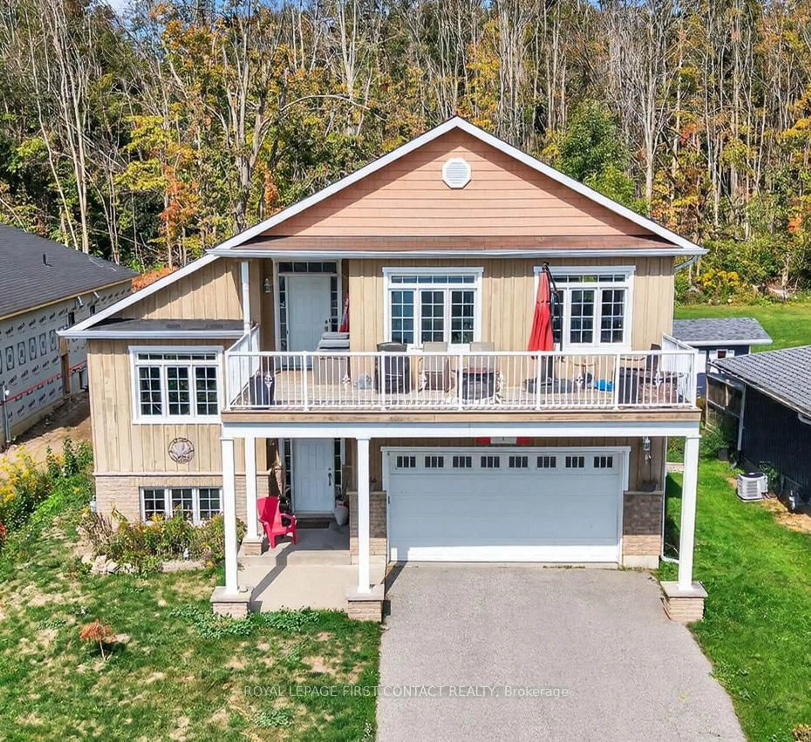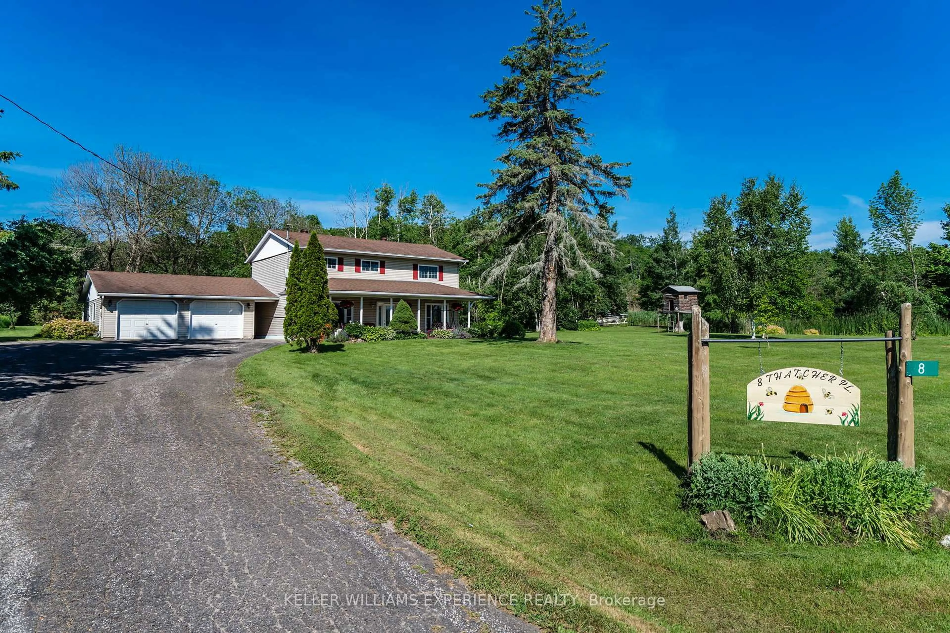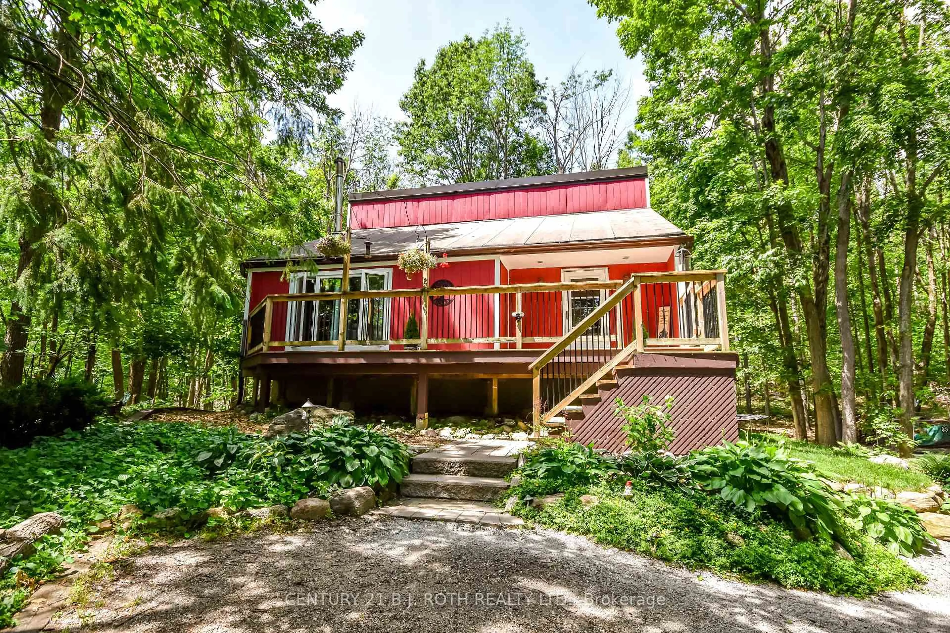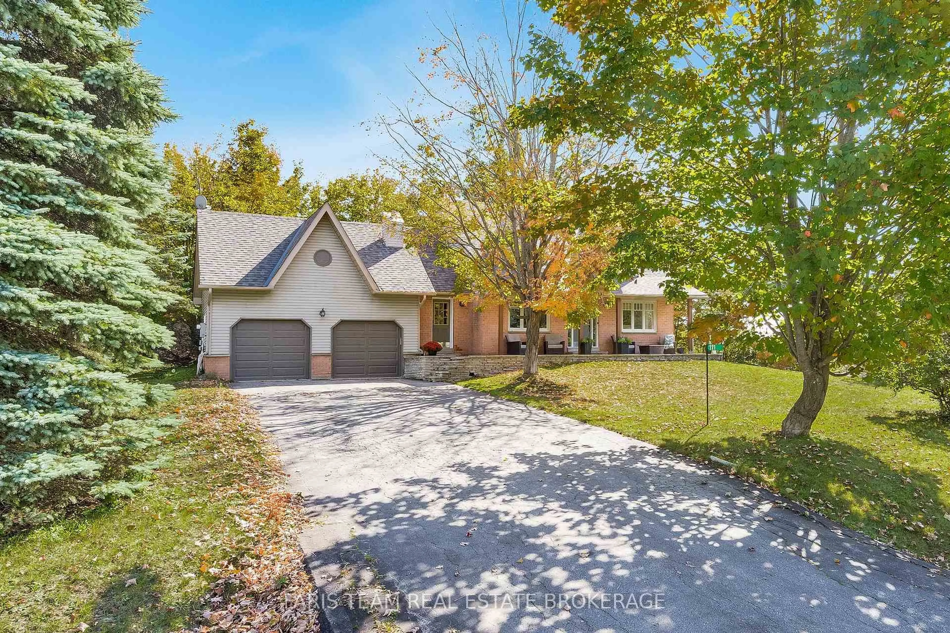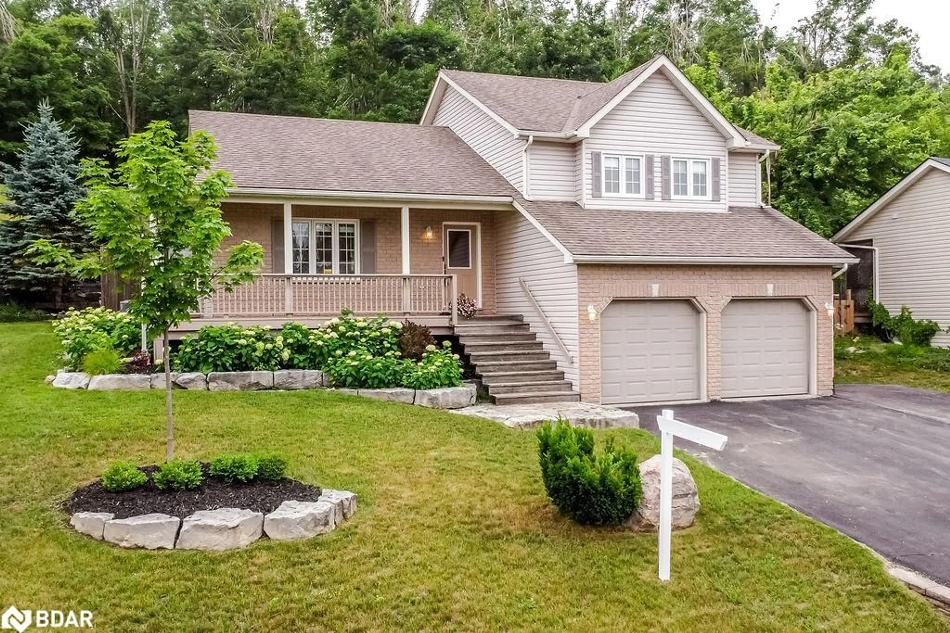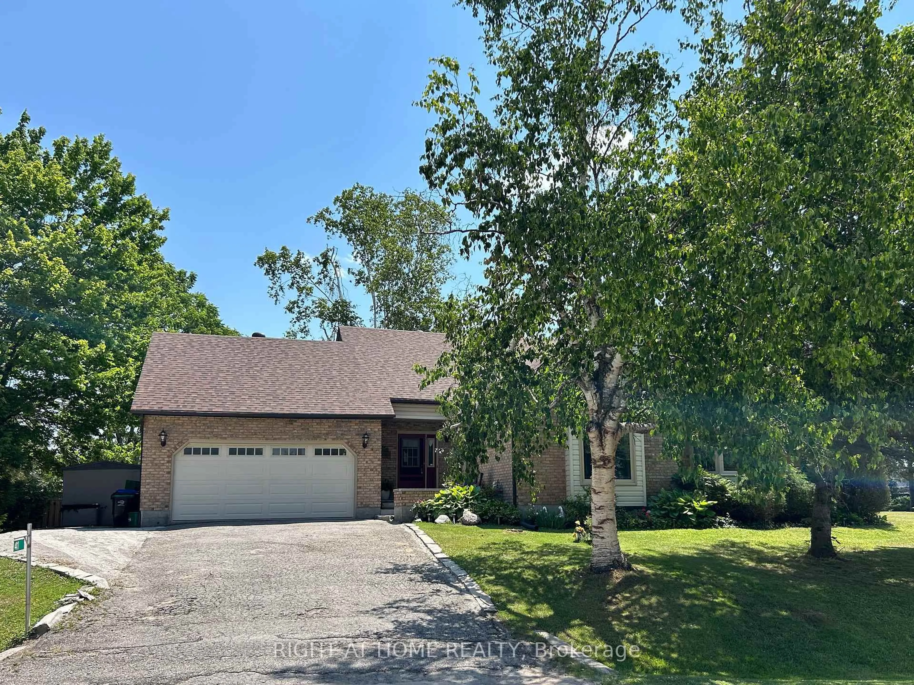Top 5 Reasons You Will Love This Home: 1) Fully updated in 2022 from top-to-bottom, this 3+1 bedroom, 2 bathroom home is tucked away in a peaceful, family-friendly neighbourhood, backing onto tranquil green space for added privacy 2) Designed for year-round enjoyment, the private yard features a stamped concrete patio, an inground saltwater pool, a covered barbeque cook Centre, and a pool house with bar and toilet, perfect for hosting friends and family all summer long 3) Inside, vaulted ceilings, expansive windows, and a granite gas fireplace create a bright, inviting atmosphere, including a chef-inspired kitchen delivering high-end finishes that flows seamlessly into the dining and great room, making entertaining effortless 4) Indulge in superior finishes, including engineered hardwood floors, top-notch insulation, surround sound, central vacuum, HRV system, water softener, a heated and insulated garage with epoxy floors, storage loft, garden shed, a second gas fireplace in the finished basement, and pre-wiring for a generator 5) Just minutes from Highway 11 and only 10 minutes to both Barrie and Orillia, enjoy the perfect balance of quiet country living with easy access to all amenities. 1,436 above grade sq.ft. plus a finished basement. Visit our website for more detailed information.
Inclusions: Fridge, Bar Fridge, Gas Stove, Convection Built-in Microwave, Dishwasher, Washer, Dryer, Existing Window Coverings, Owned Hot Water Heater, Garage Gas Heater, Pool Equipment, Built-in Barbeque.
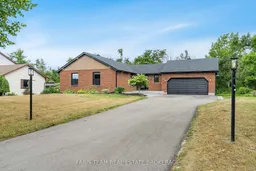 50
50

