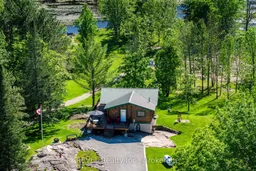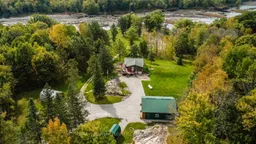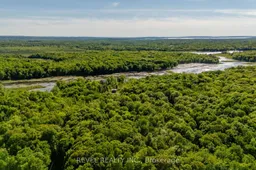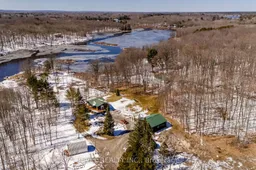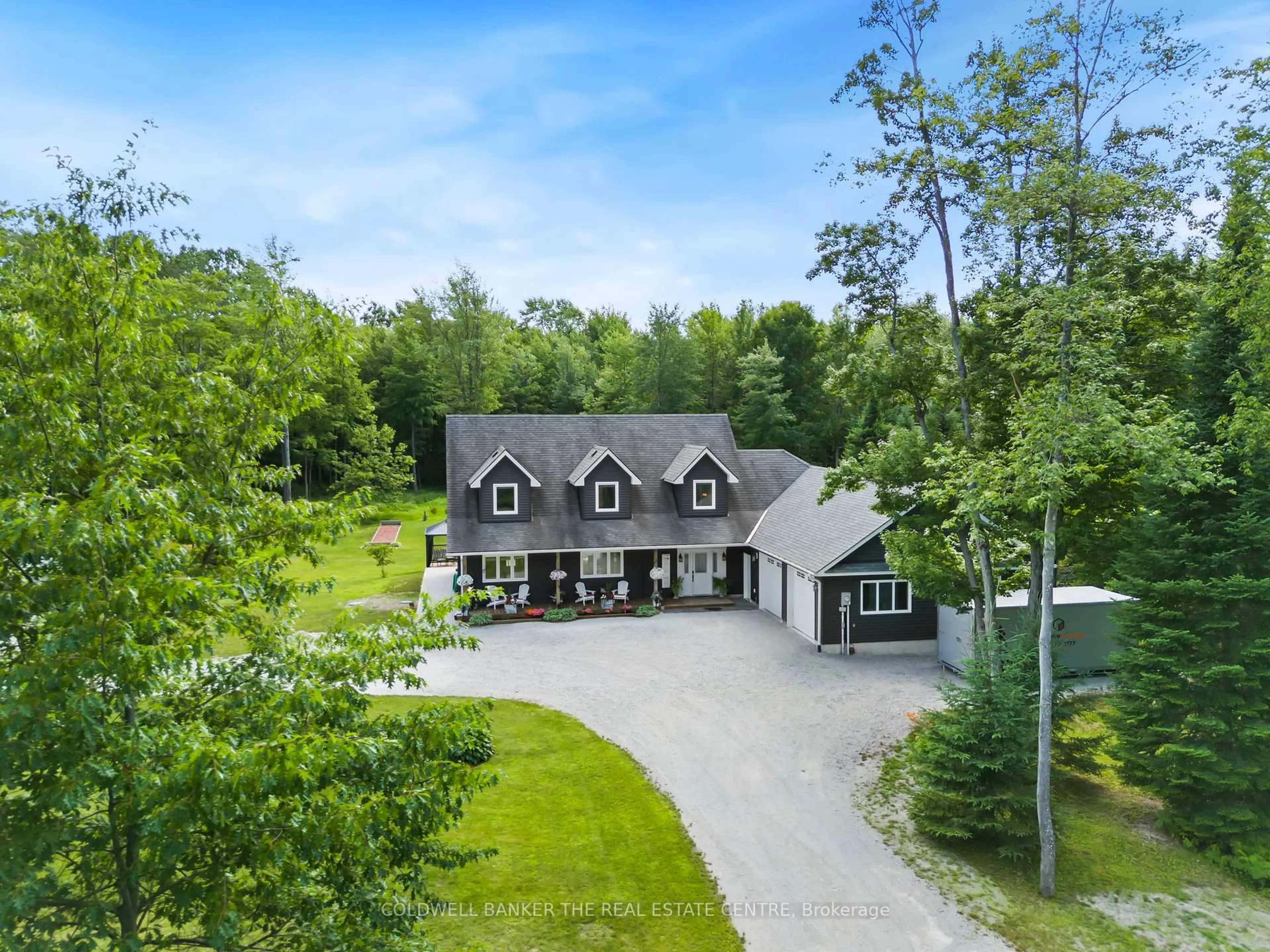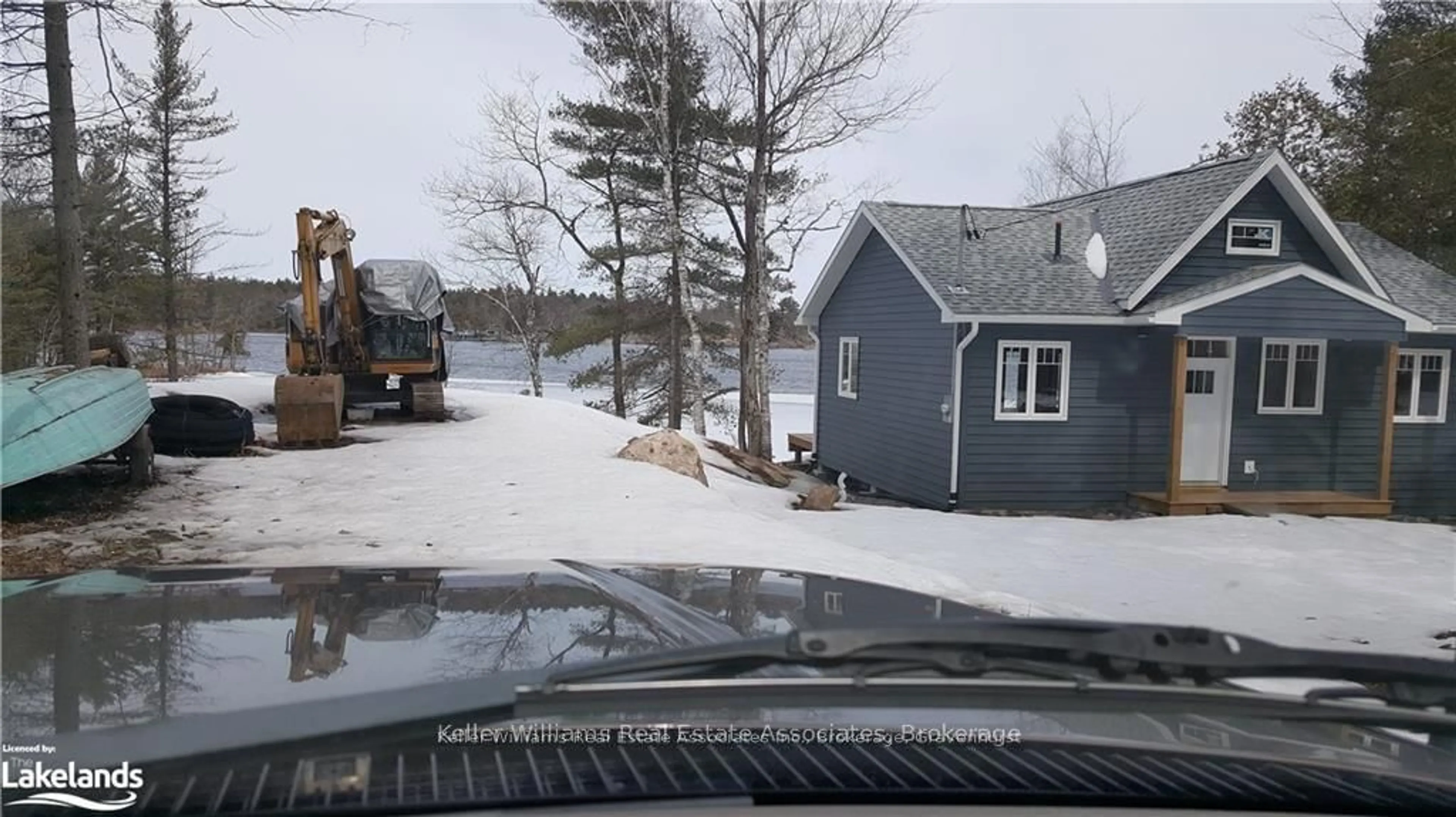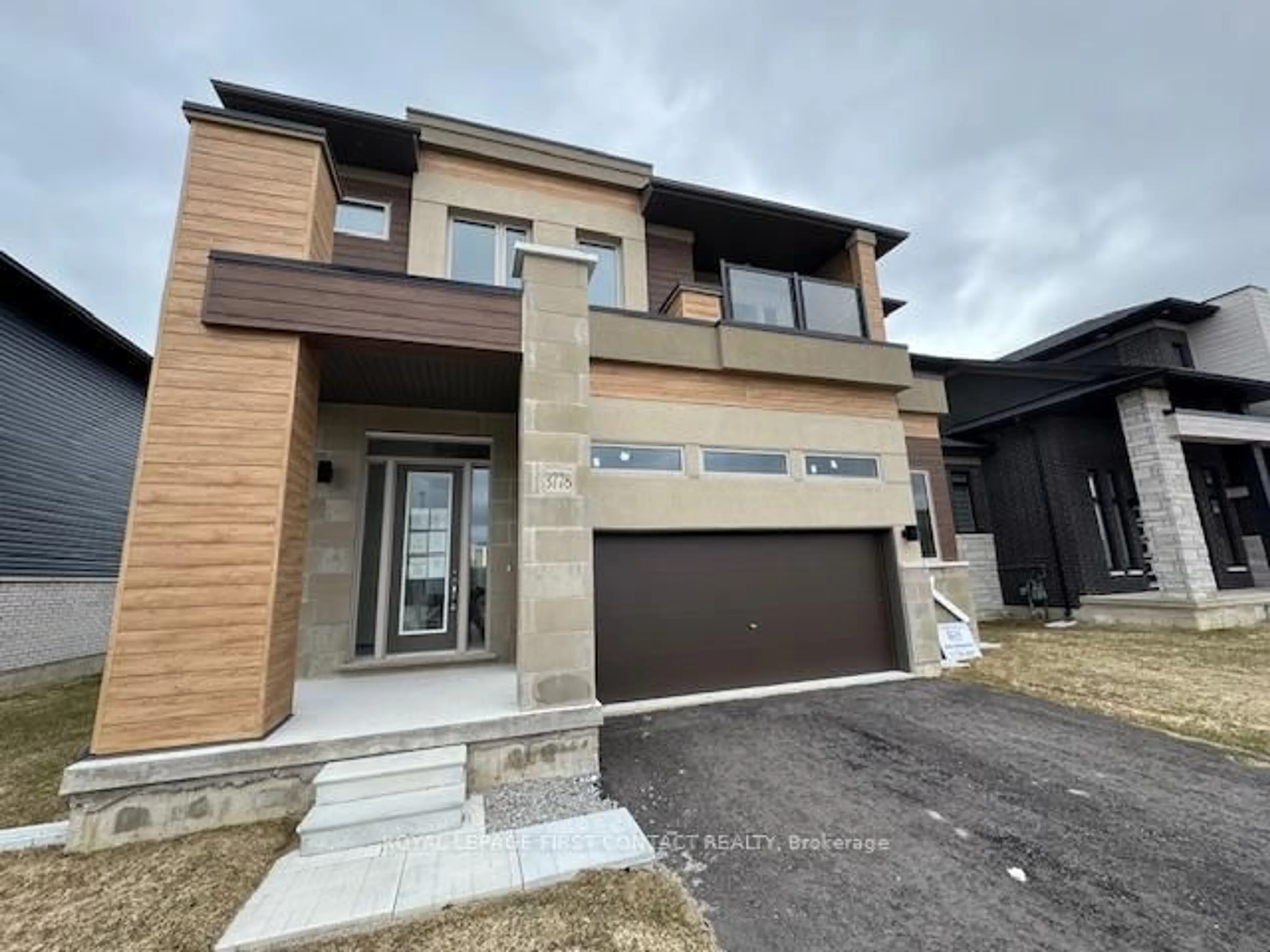Nestled along the picturesque Trent Severn Waterway, this sprawling 10 acre property offers a tranquil retreat with breathtaking waterfront views. A charming 3 bedroom log home welcomes you with a rustic ambiance providing a cozy sanctuary tucked into nature. A spacious double car detached and heated garage ensures ample space for vehicles and storage. Adding to that a quonset hut and garden shed also accompany this property, leaving no toy without a home. Embrace the beauty of 300 plus feet of waterfront with a dock coupled with the warmth of a log home retreat with large wrap around deck on the exceptional property. In addigtion to the charming amenities this property boasts an impressive array of tools and mechanical equipment, catering to a variety of needs and interests. From essential hand tools to specialized machinery, every task is made effortless on this expansive estate. Whether you're a hobbyist, craftsman, an avid gardener, or a seasoned DIY enthusiast, you'll find everything you need to bring your projects to fruition.
Inclusions: Fridge, stove, microwave, washer, dryer, all existing light fixtures, curtains, blinds, ceiling fans
