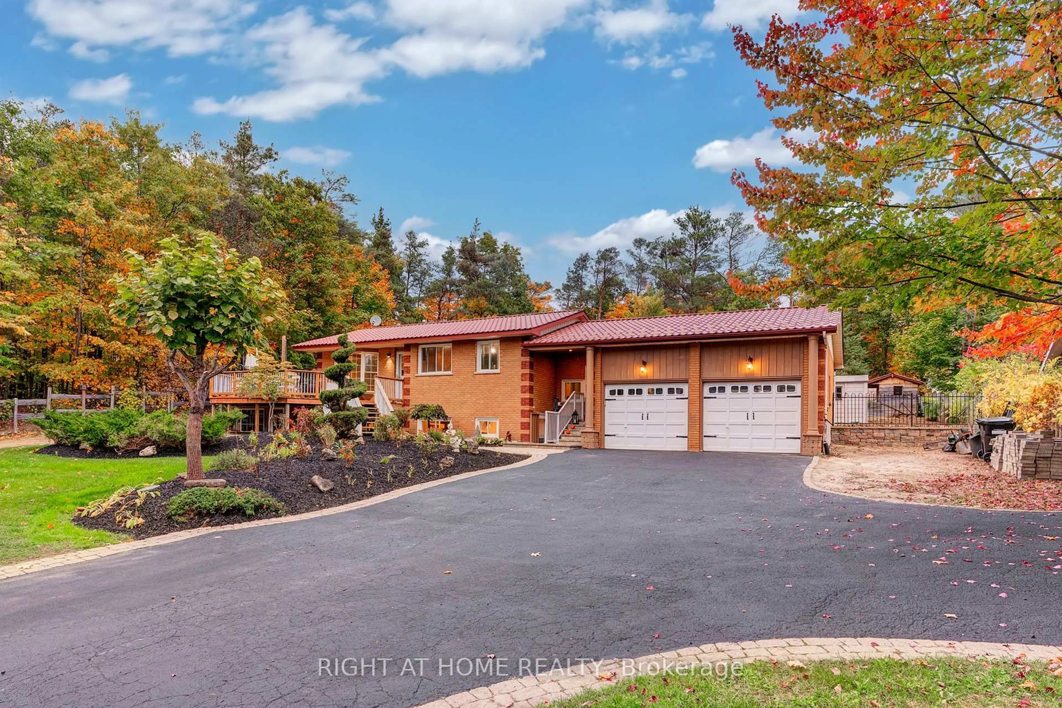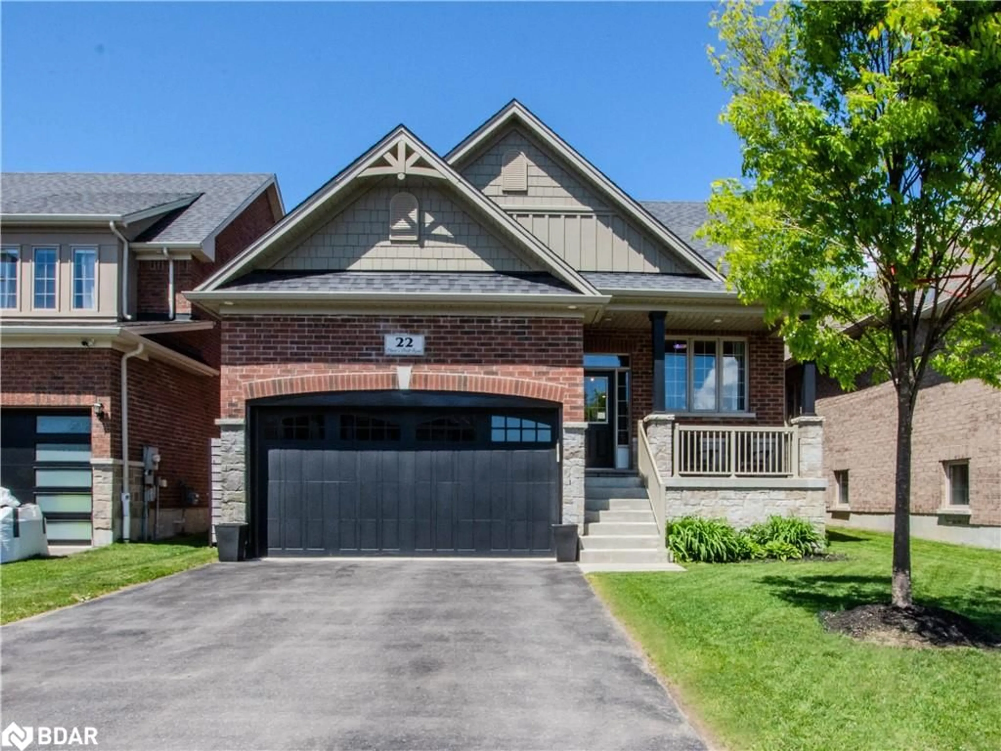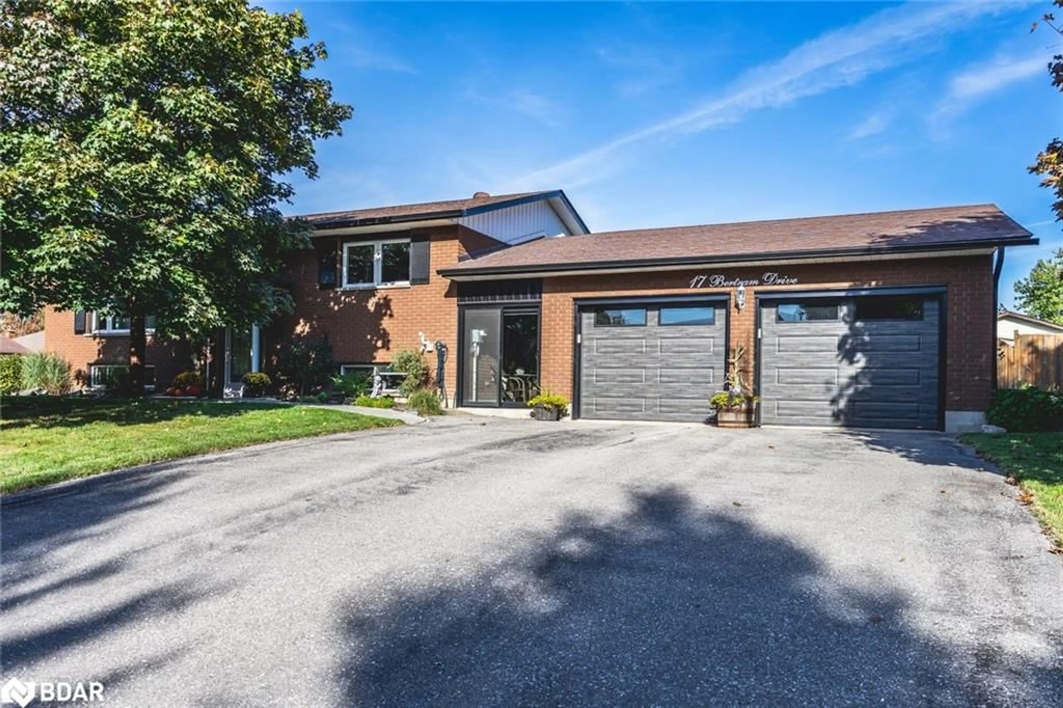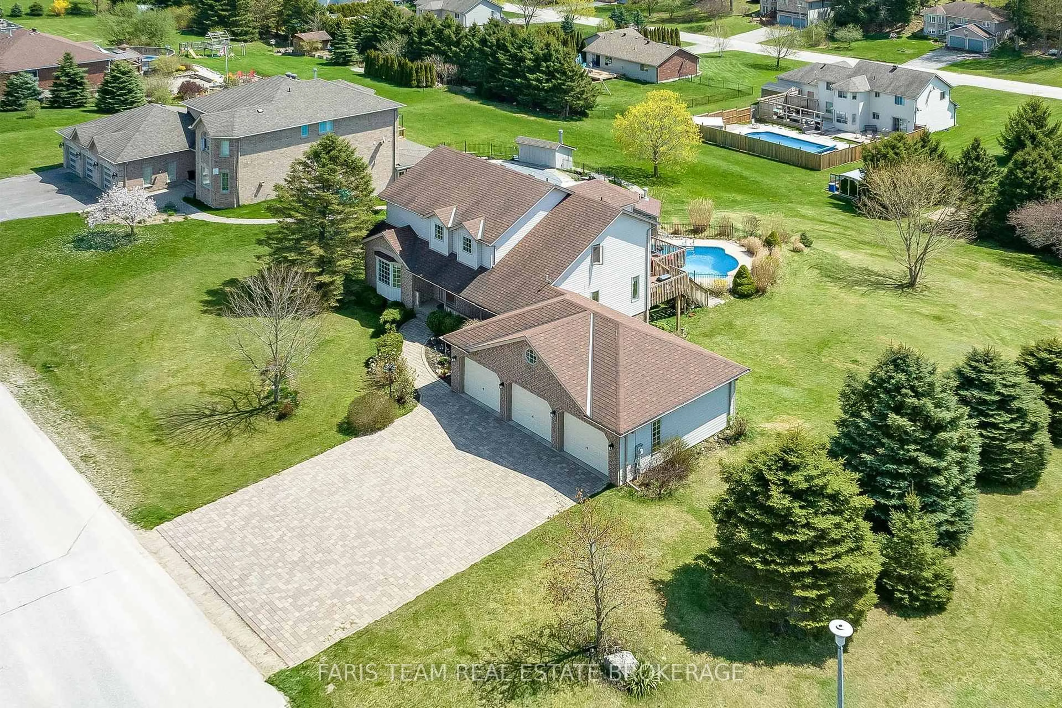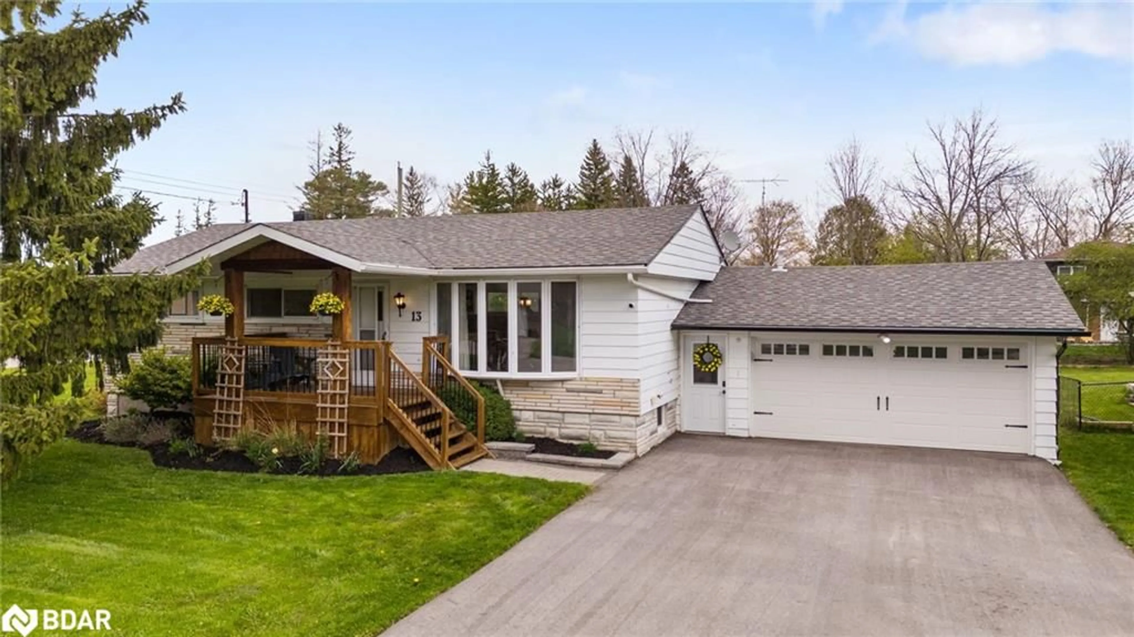A well-maintained & updated 4-Level sidesplit on 100 x 150 ft lot in desirable Midhurst! The main level features a clean & bright kitchen with brand-new appliances and sink (2025), flowing into bright living and dining areas. Both bathrooms were updated in 2025, offering a fresh, modern feel throughout. The lower level includes a spacious family room with a cozy gas fireplace and a well-sized fourth bedroom with a large above-grade window. The basement level provides rec space, cold room, a large storage room, and direct entry to the garage. The private backyard is a true retreat - fully fenced and landscaped with several mature trees around the perimeter, a large deck (with BBQ gas line and wired for a hot tub), and a handy garden shed. The primary bedroom also enjoys its own walkout to the back deck. Bonus utility features of the property include a laundry room with gas hookup, irrigation system serving the entire lot, as well as specialized outlets in the home connected to a generator plug-in available in the garage. Recent big-ticket upgrades: new roof and driveway (2024). This property is a perfect fit for families who value space, privacy, and a move-in ready home in Midhurst!
Inclusions: Built-in Microwave,Dishwasher,Dryer,Refrigerator,Washer,Tv Mounts
 45
45

