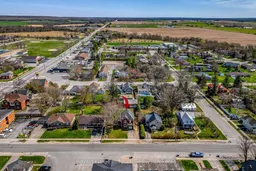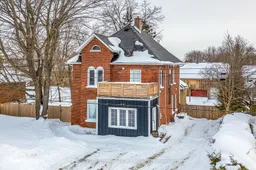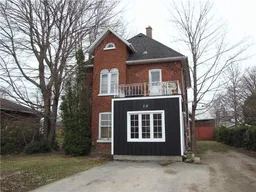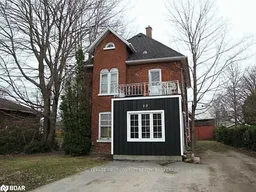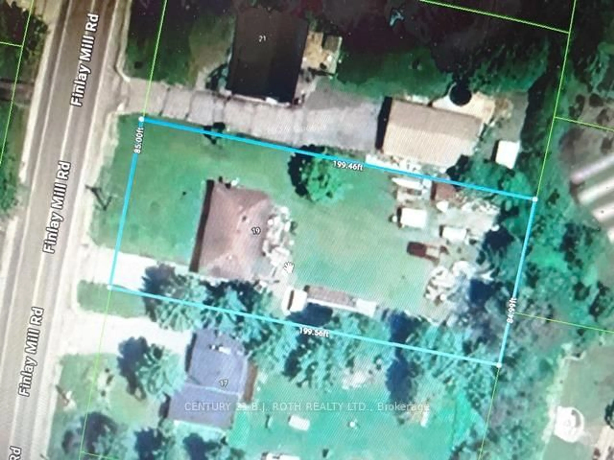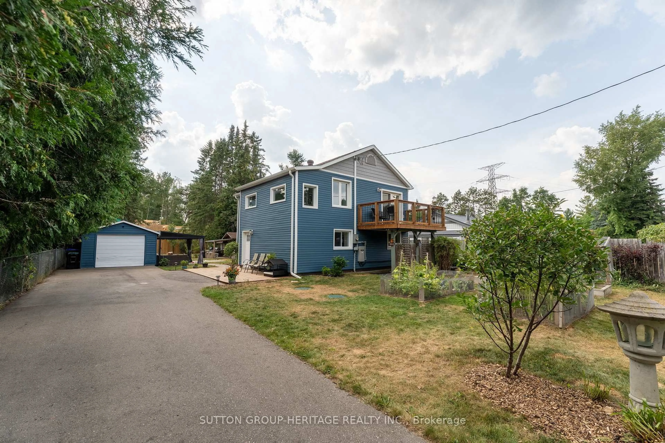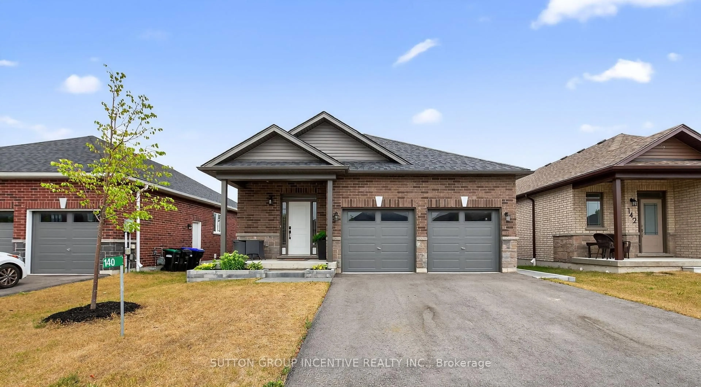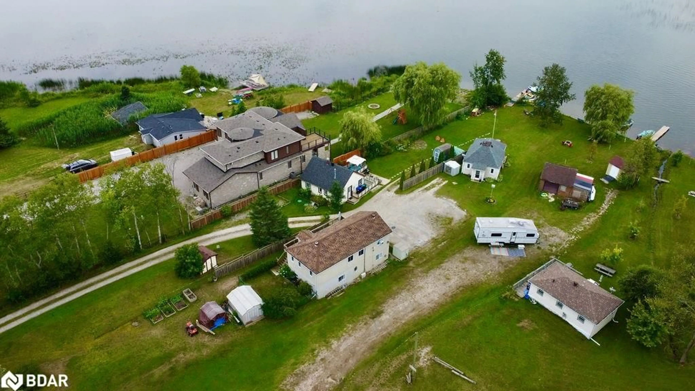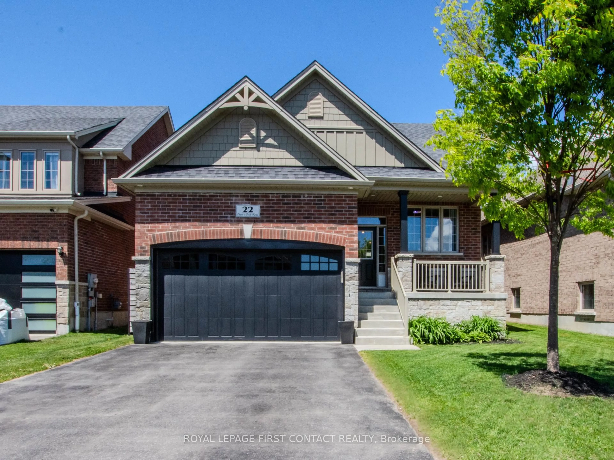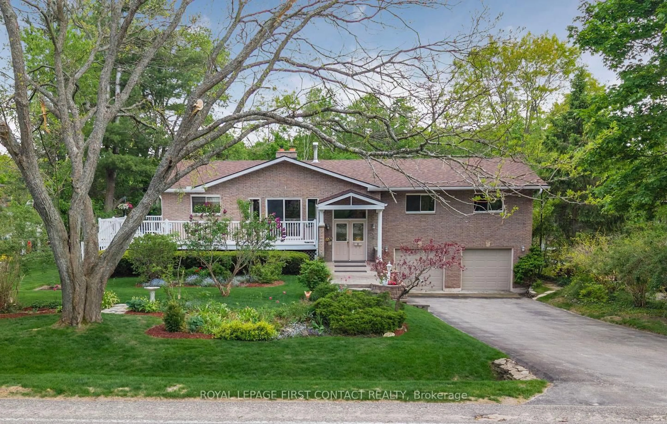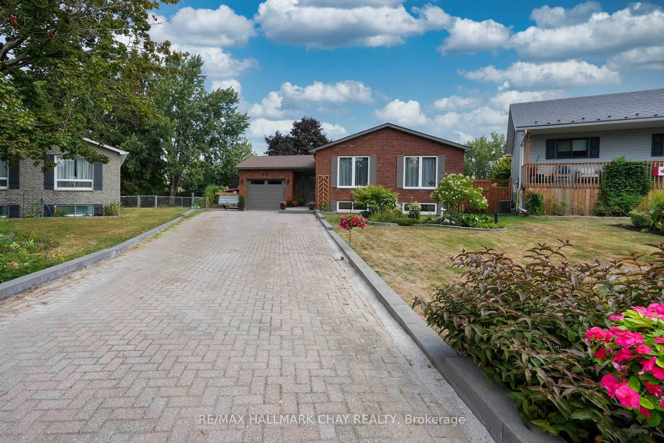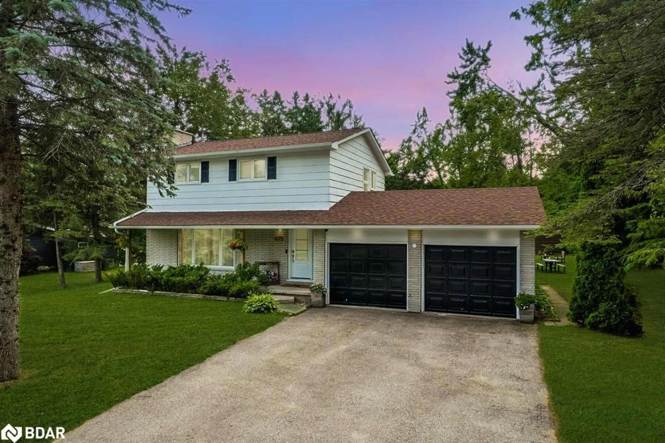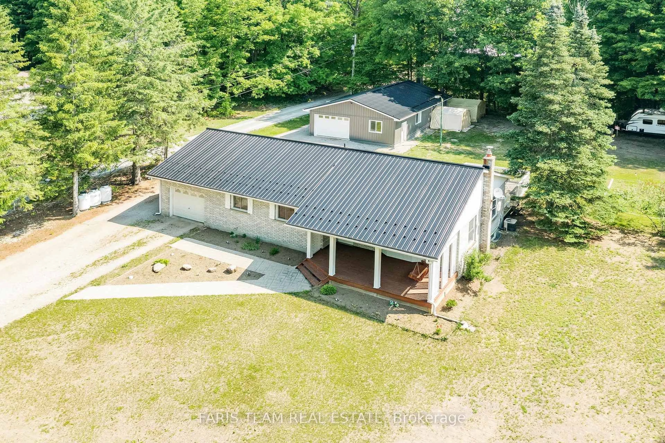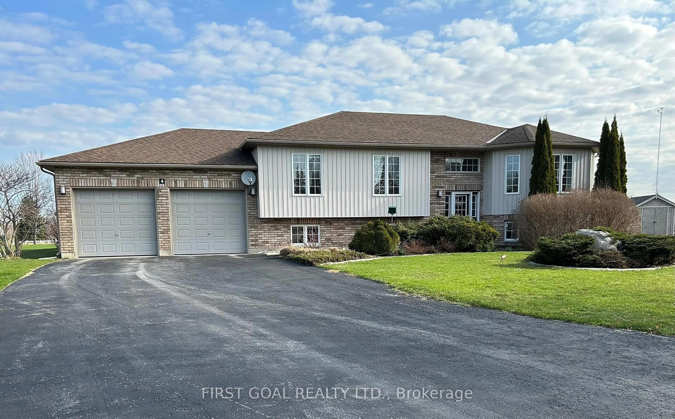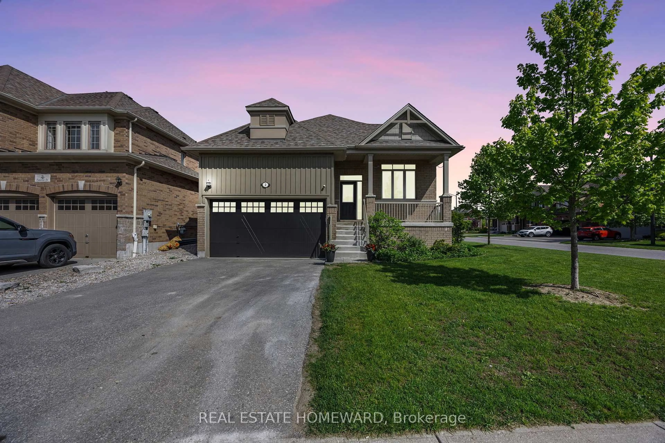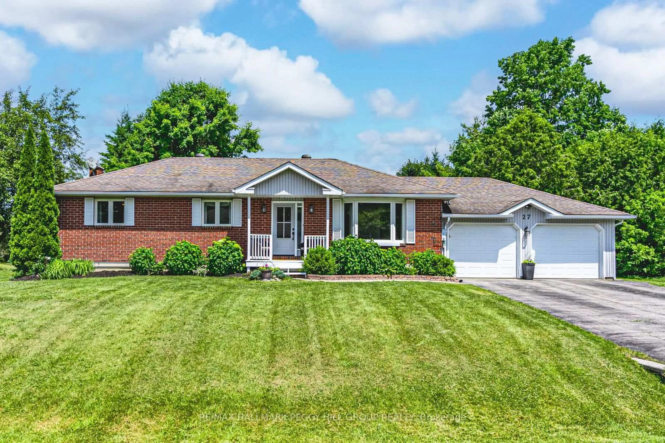This beautifully updated all-brick century home sits on a generous 65' x 132' lot in a sought-after Elmvale neighbourhood. Offering a perfect blend of historic charm and modern updates, this home has been thoughtfully renovated from top to bottom. Spanning three floors, the home features four bedrooms and three bathrooms. The main level includes a bright and spacious living area, a tastefully renovated kitchen, and a 4-piece bath. Upstairs, the second floor hosts three bedrooms, a 3-piece bath with laundry, and access to a private deck. The third-floor primary suite is a true retreat, complete with a 2-piece bath, a walk-in closet, a cozy sitting area, and a walkout to an intimate coffee deck overlooking the backyard. Extensively updated from 2017 to 2024, this home has seen significant improvements including electrical, plumbing, insulation, drywall, flooring, kitchen and bathroom renovations, new decks, repointed brickwork, a new furnace and AC, and a spray-foamed basement, and more! Outdoor living at its best includes a fully fenced backyard for privacy and enjoyment, a second floor deck and third floor coffee deck, perfect for unwinding outdoors, and a pergola-shaded back deck ideal for entertaining. In addition, the lifted and leveled 2 storey workshop, now set on a solid concrete foundation, offers incredible versatility-perfect for storage, a workspace, or even a creative studio. With its rich character, thoughtful updates, and a prime location close to amenities and just a short drive to Barrie, this move-in-ready home is a rare find in Elmvale and a must-see!
Inclusions: Fridge, Stove, Washer, Dryer, Dishwasher
