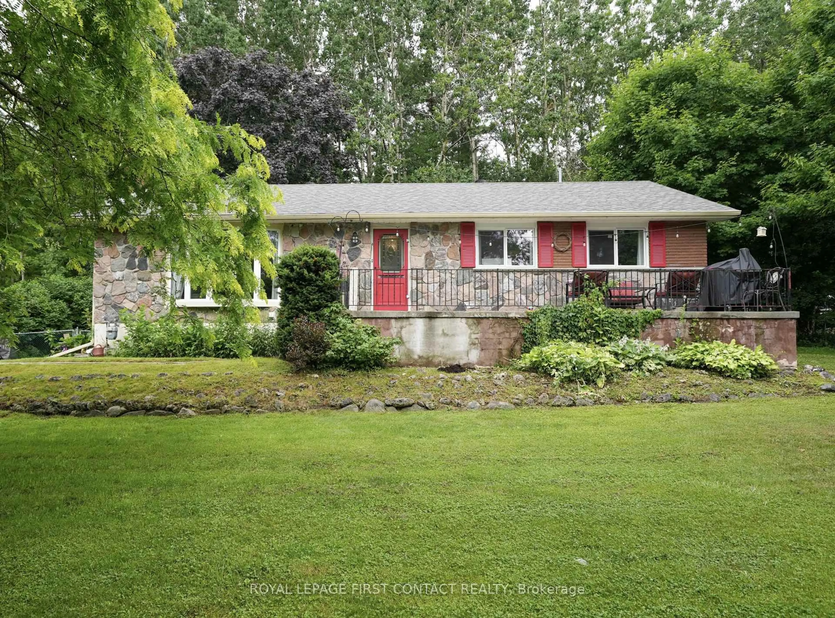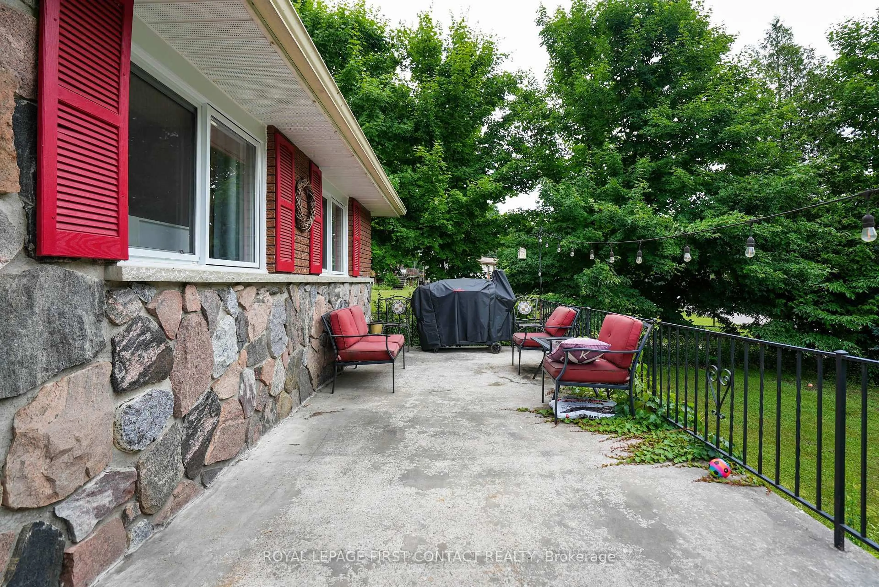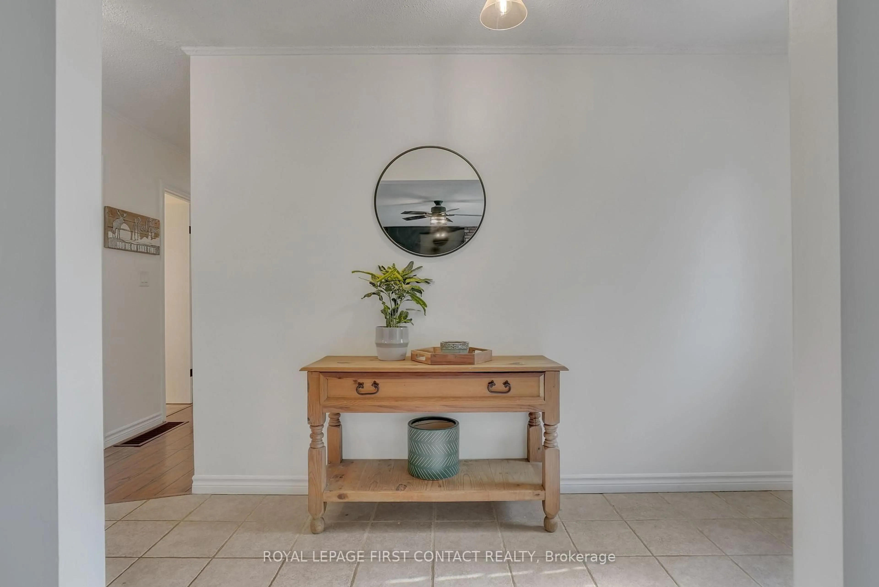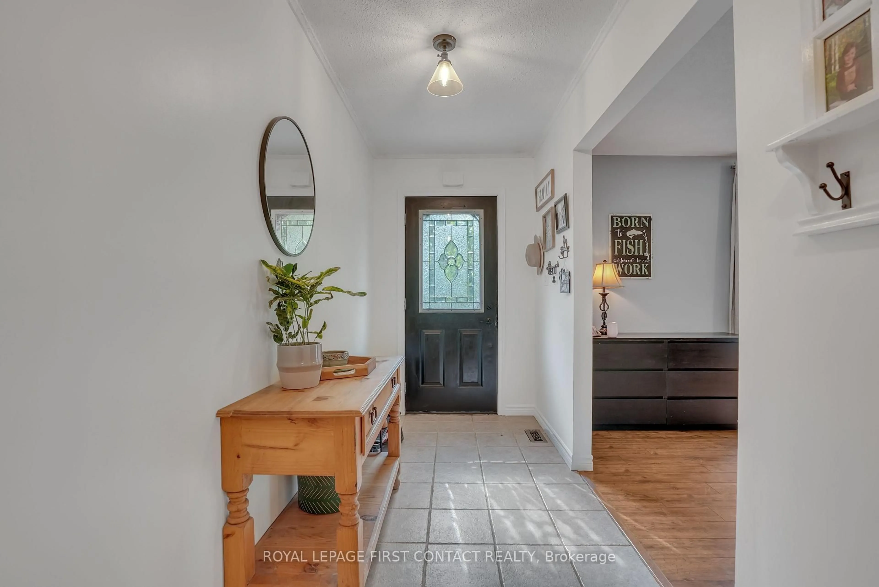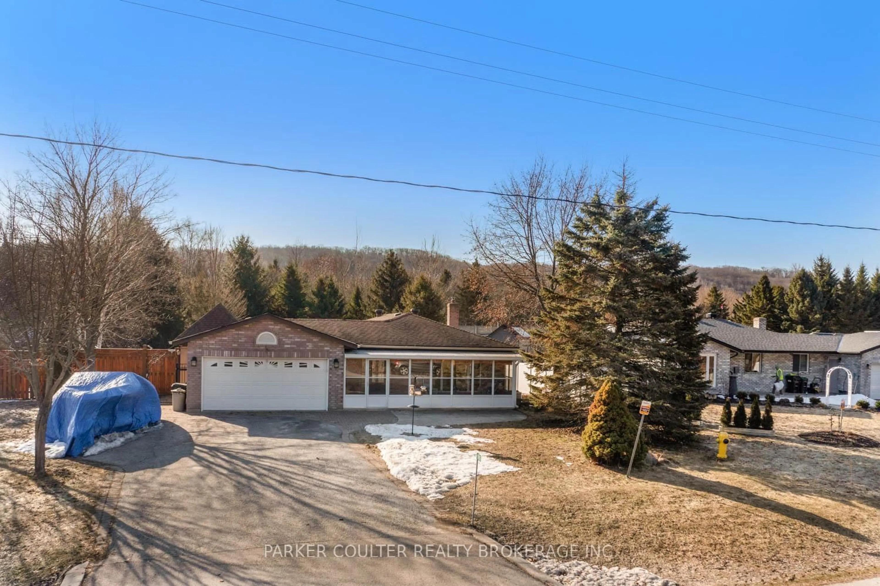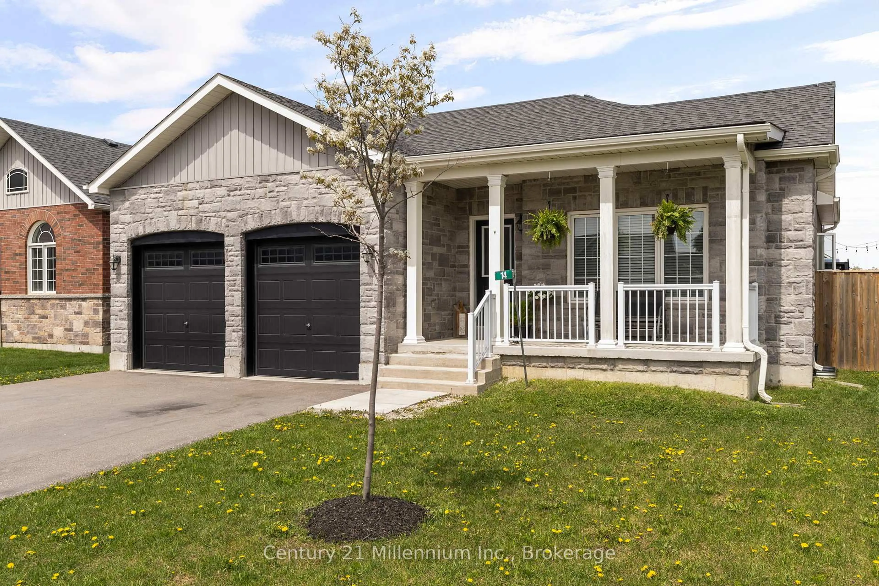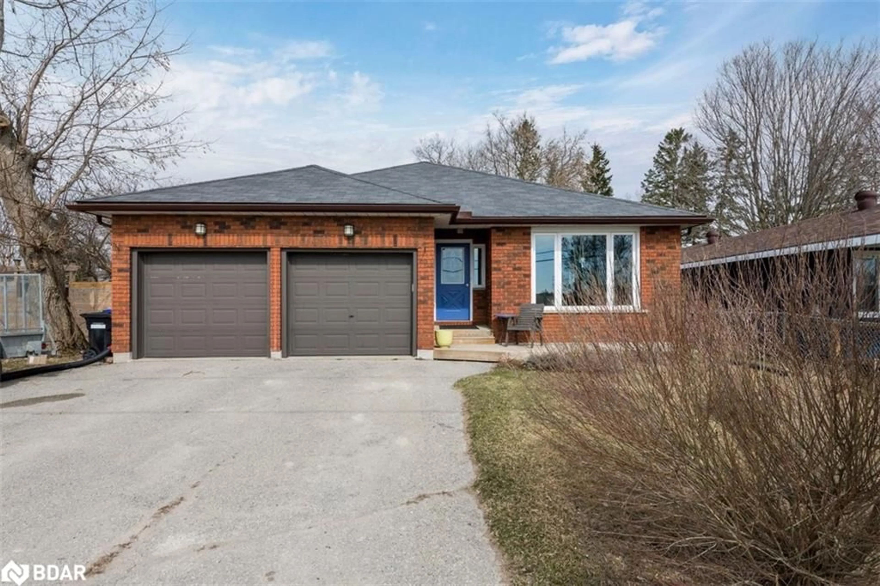2002 NORTH ORR LAKE Rd, Springwater, Ontario L0L 1P0
Contact us about this property
Highlights
Estimated valueThis is the price Wahi expects this property to sell for.
The calculation is powered by our Instant Home Value Estimate, which uses current market and property price trends to estimate your home’s value with a 90% accuracy rate.Not available
Price/Sqft$586/sqft
Monthly cost
Open Calculator
Description
Experience tranquil lakeside living in the welcoming, family-oriented community of Orr Lake, where lush greenery and sparkling waters create a peaceful retreat. This spacious raised ranch bungalow boasts approximately 2080 finished living space, featuring a sunlit L-shaped living and dining area with a cozy wood-burning stone fireplace, perfect for family gatherings. With three nice sized bedrooms on the main floor. Newer windows throughout house. The home is designed for comfort and practicality, making it an ideal choice for families. Enjoy an active lifestyle with opportunities for swimming, fishing, and boating just steps away. The residence offers a versatile partly finished basement with a recreation room, kitchen, four-piece bathroom, and den/ 4th bedroom for accommodating guests or multi-generational living. Set on a beautifully landscaped 100' x 150' lot, the property includes two deeded rights of way to Orr Lake's calm shoreline, all conveniently located near the vibrant communities of Barrie, Midland, Elmvale, and Wasaga Beach. Explore the charming lifestyle that awaits you in this idyllic setting!
Property Details
Interior
Features
Main Floor
Primary
3.65 x 3.42Br
3.22 x 3.22Dining
3.98 x 2.94Kitchen
4.49 x 3.96Exterior
Features
Parking
Garage spaces -
Garage type -
Total parking spaces 6
Property History
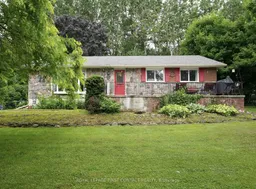 26
26

