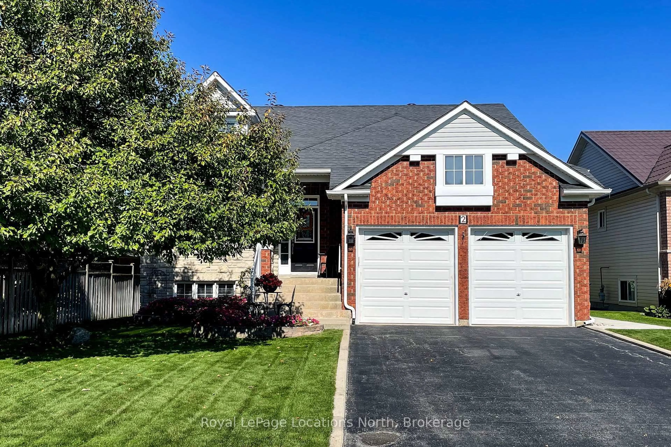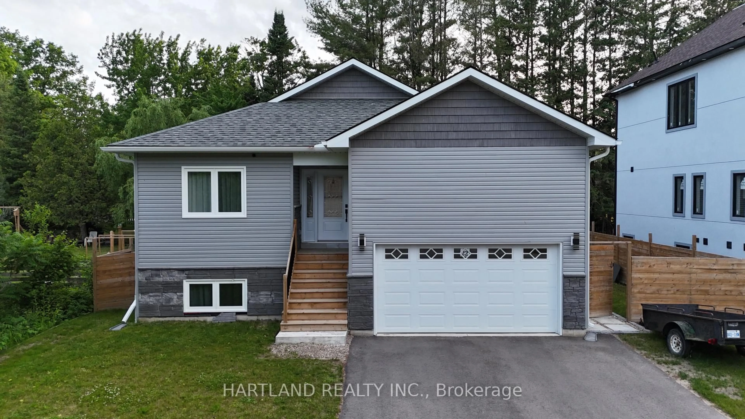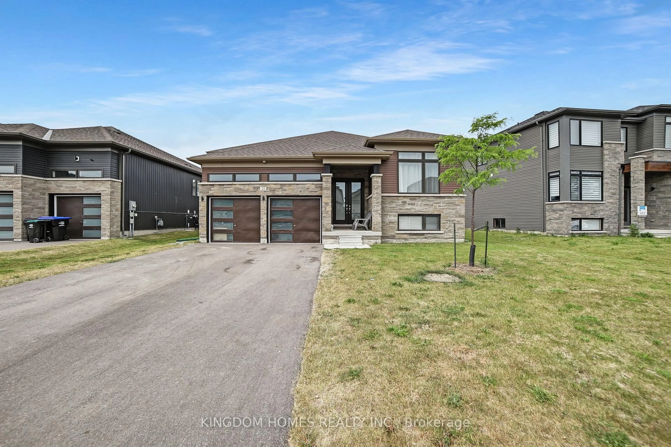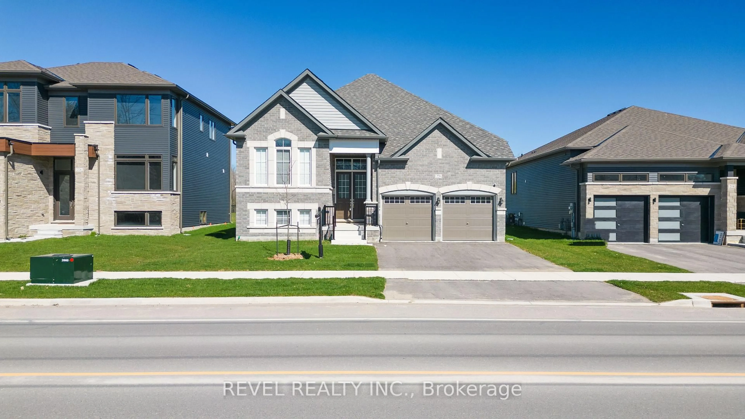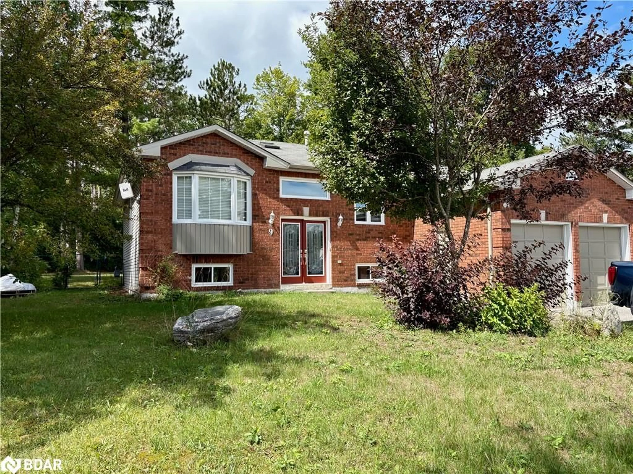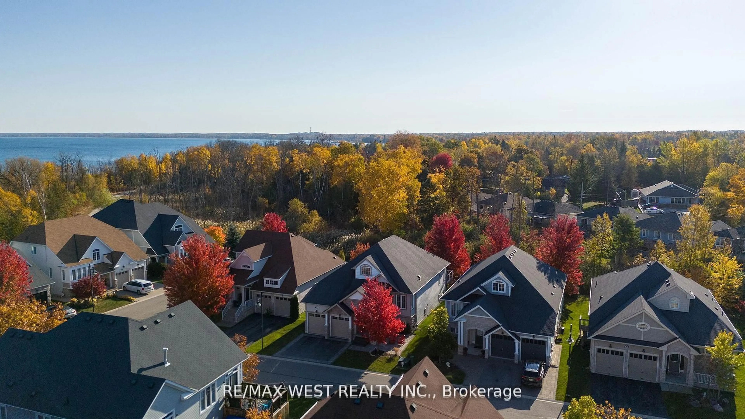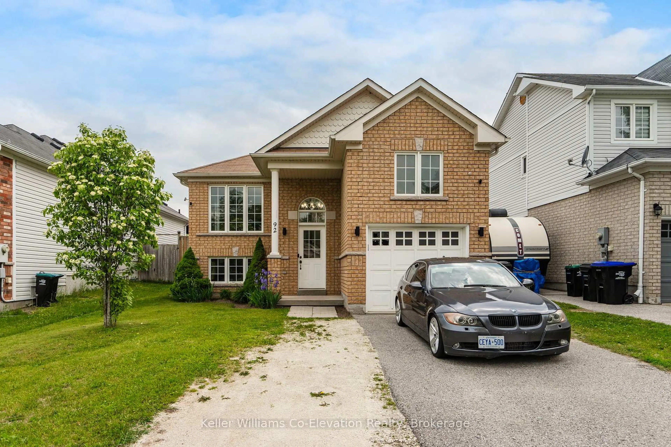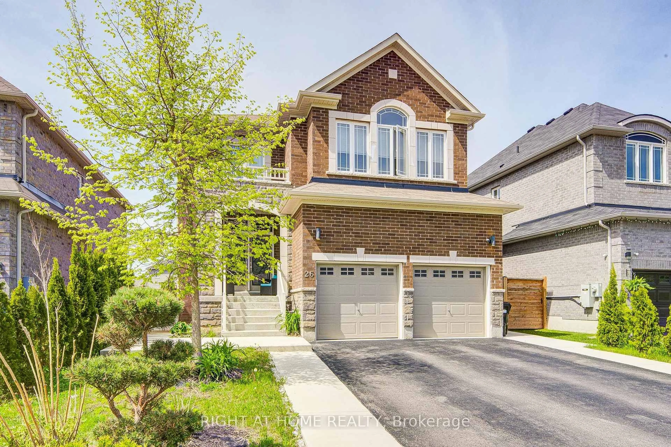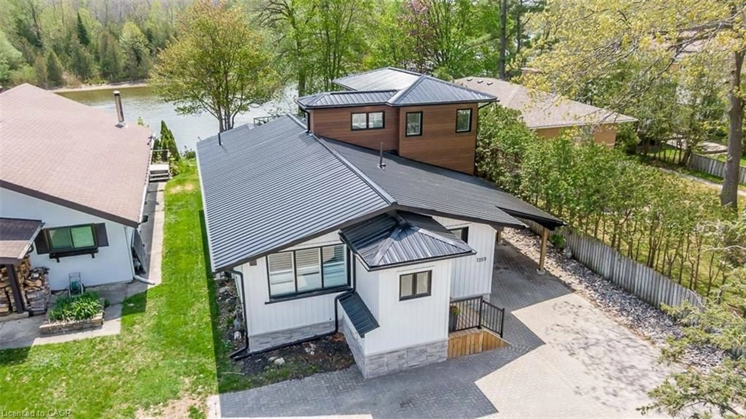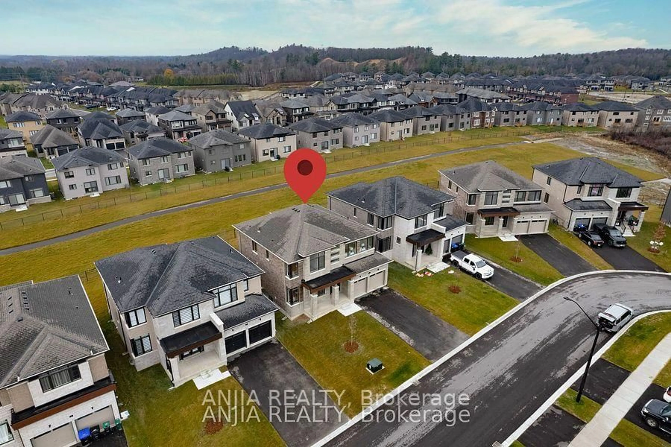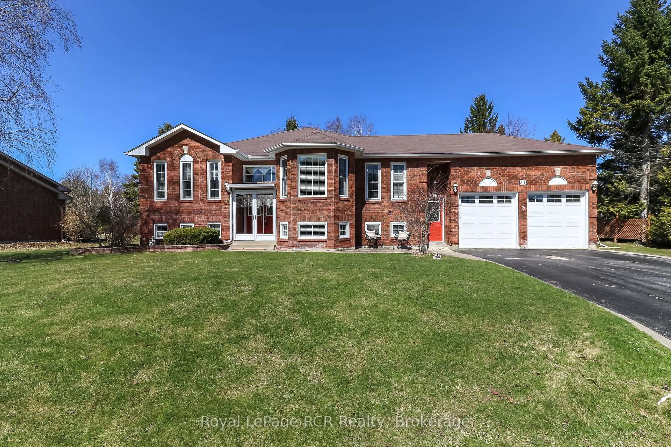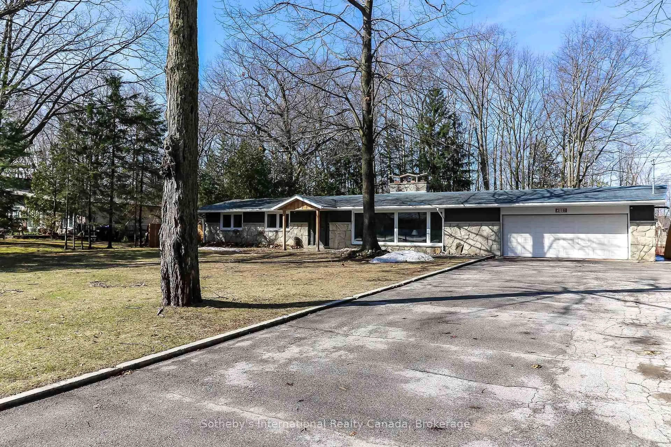Step inside and feel the warmth, literally! In-floor heat throughout the main level of this home as well as in the oversized 26x24 double-car garage. This two-story home was built in 2015 with a sleek design of all black steel siding situated at the dead end of Constance Blvd with a U-shaped driveway for ample parking. This home features new LVP flooring throughout the main level, a white kitchen with quartz counters, dishwasher 2025, stove 2020, open concept into the living room with walk-out patio doors showing a view of Georgian Bay, and a powder room for convenience. A spacious entryway with indoor access to the garage and a 30-amp RV plug was installed in 2019. Access to the fully fenced back yard through the garage and glass sliding doors in the living room. Upstairs features a bonus room with a propane fireplace that you could make into a second living room or a home office. Laundry room with a sink rough for easy access. The primary bedroom has a walk-in closet as well as a standard double and an updated en suite with quartz counters. The second bedroom has an oversized closet and also views of Georgian Bay. Third bedroom and another full 4 PC bathroom with quartz counters. A friendly neighbourhood and only a stone's throw away from Shore Lane walking trail and Georgian Bay public water access, perfect for paddle boarding, kayaking, or watching the sunset over the bay.
Inclusions: Refrigerator, Stove, Built-in Microwave, Dishwasher, Washer, Dryer, Window Coverings, Owned Hot Water on Demand
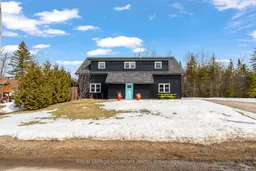 50
50

