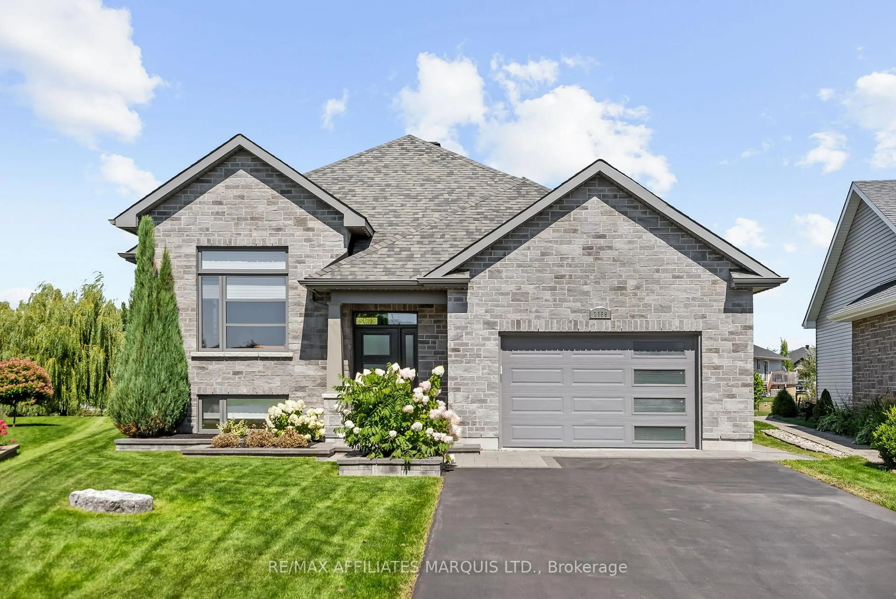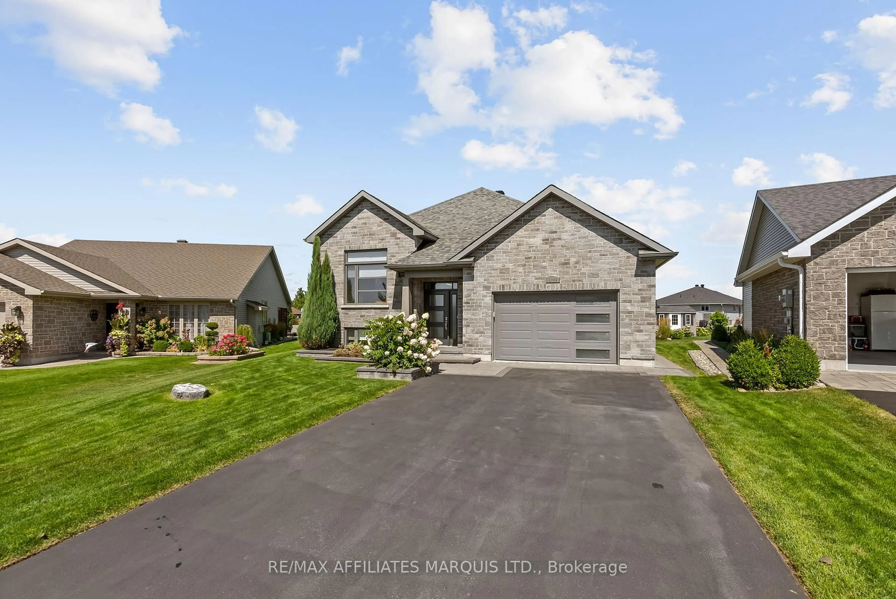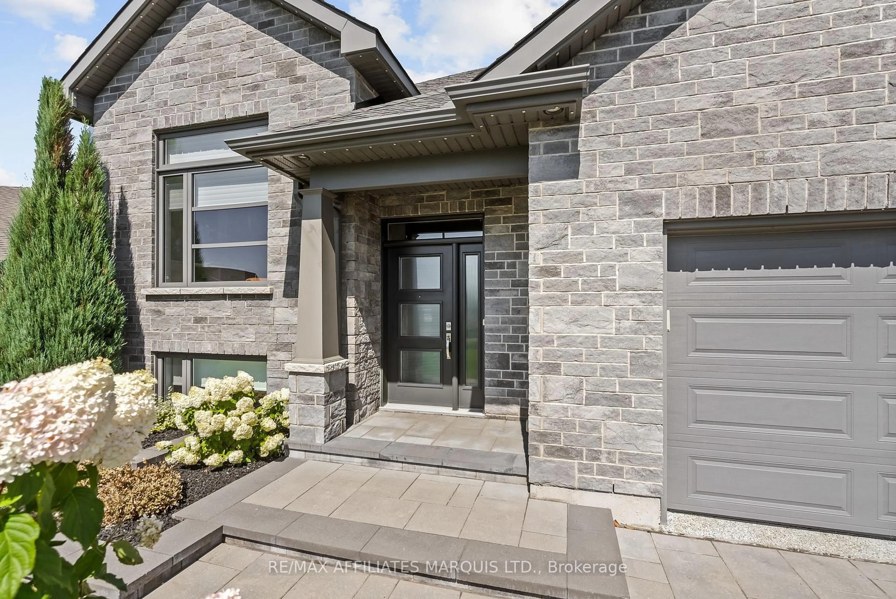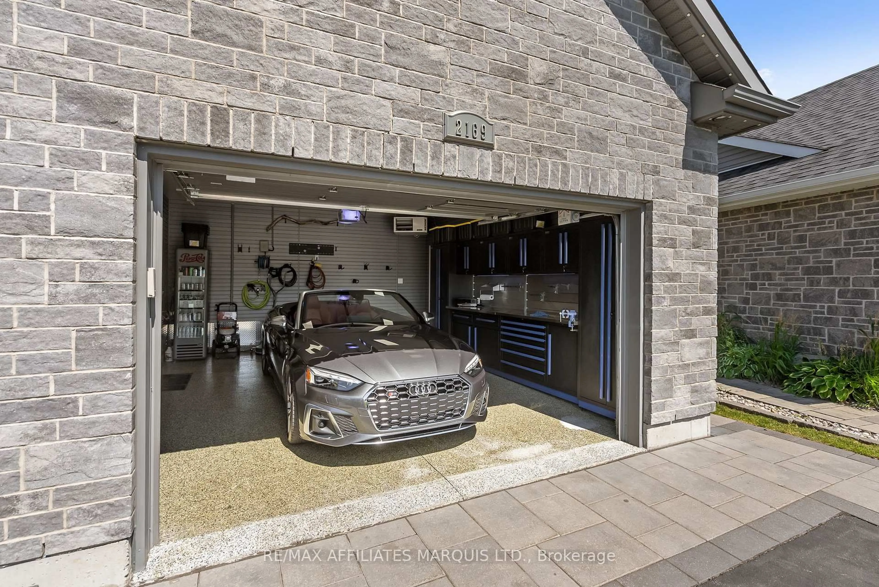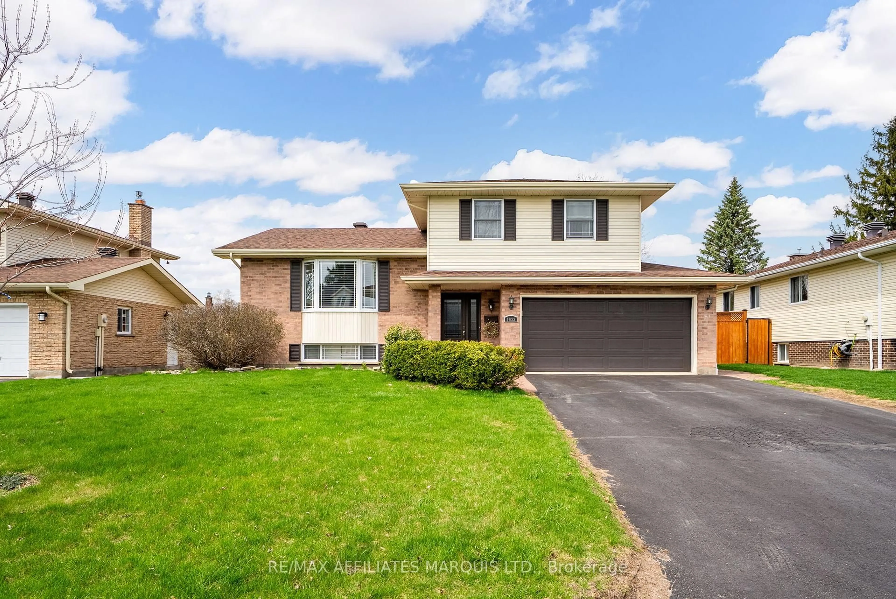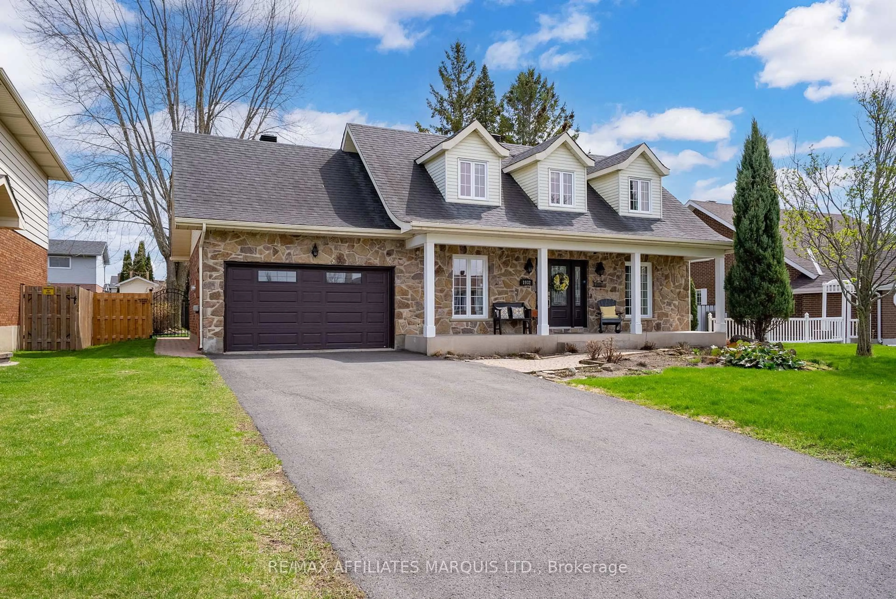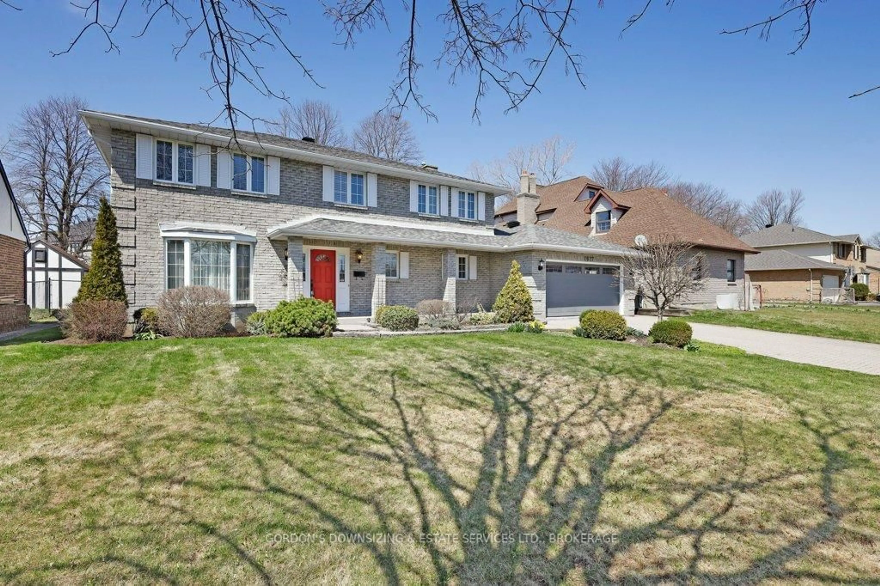2169 Tremblay Ave, Cornwall, Ontario K6H 0E2
Contact us about this property
Highlights
Estimated valueThis is the price Wahi expects this property to sell for.
The calculation is powered by our Instant Home Value Estimate, which uses current market and property price trends to estimate your home’s value with a 90% accuracy rate.Not available
Price/Sqft$563/sqft
Monthly cost
Open Calculator
Description
Welcome to 2169 Tremblay, a sophisticated home built in 2016 that combines modern elegance with thoughtful design. The main floor boasts 9-ft ceilings, a warm and inviting living room with a gas fireplace, and a chef-inspired kitchen featuring high-end Fisher & Paykel appliances, porcelain tile flooring, a large island, cabinetry to the ceiling, and a walk-in pantry. Upstairs youll find a spacious primary bedroom with walk-in closet, a second bedroom, and a beautifully finished 4-piece bathroom. The fully finished lower level extends the living space with a large family room, additional bedroom, 3-piece bathroom, laundry, and utility room. Outside, a covered composite deck off the dining area overlooks one of the largest lots in the neighborhood, professionally landscaped with willow trees, perennial gardens, a gazebo, and shed. The heated garage is equally impressive with epoxy floors, vinyl wall panels for versatile storage, and a 100-amp EV charger on 200-amp service. Additional highlights include gemstone permanent exterior lighting, central air, and premium finishes throughout. This remarkable property offers the perfect balance of style, comfort, and luxury living in a desirableneighborhood. 24 hour irrevocable on all offers. First Refusal: 48 hours
Property Details
Interior
Features
Exterior
Features
Parking
Garage spaces 1
Garage type Attached
Other parking spaces 4
Total parking spaces 5
Property History
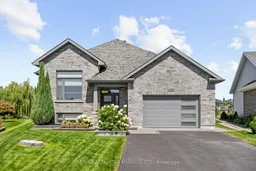 49
49
