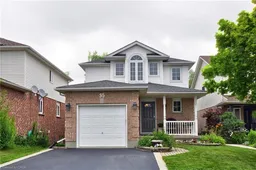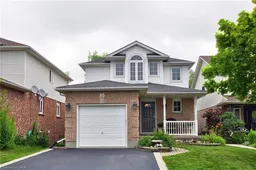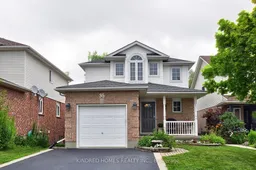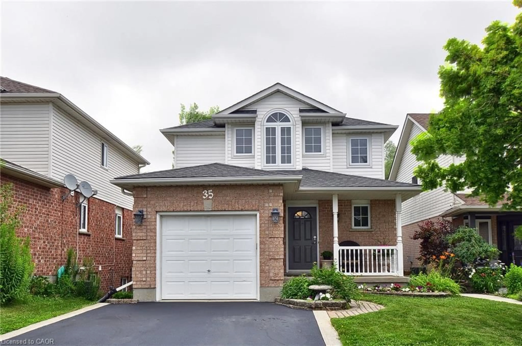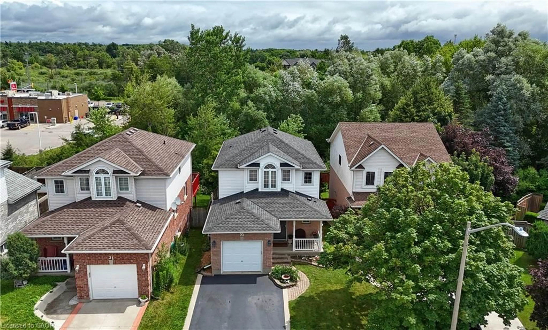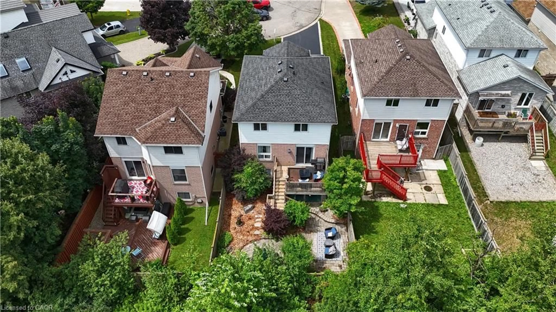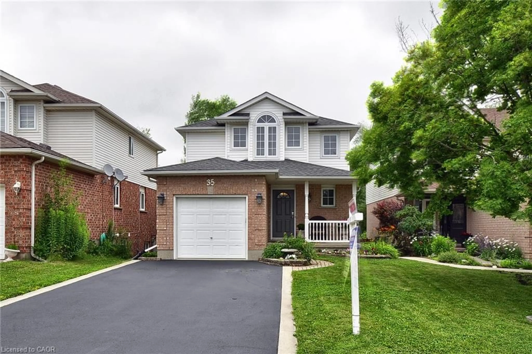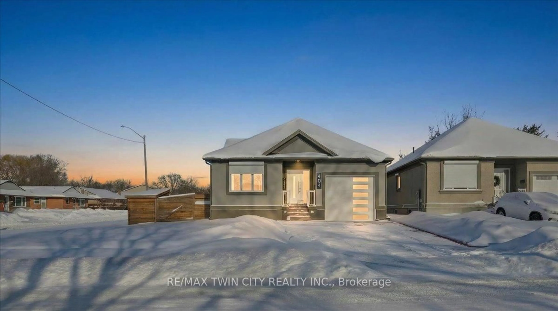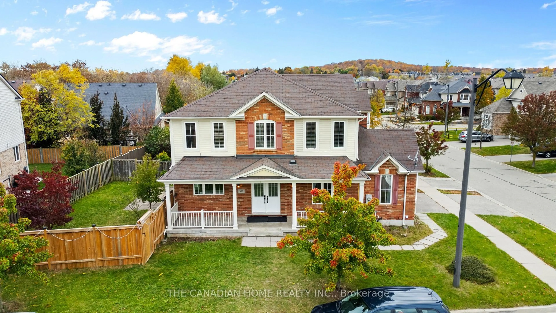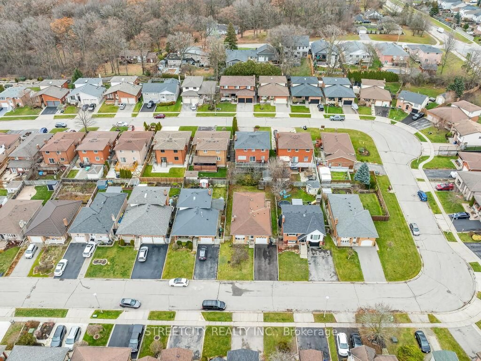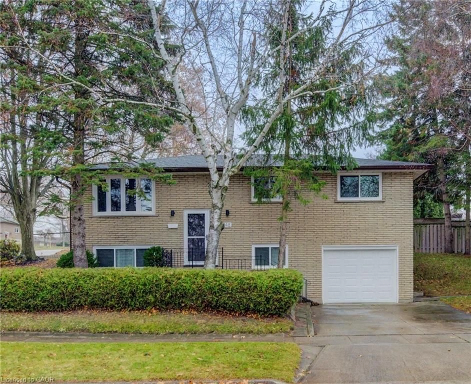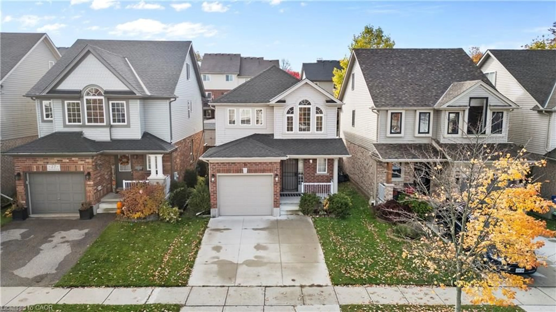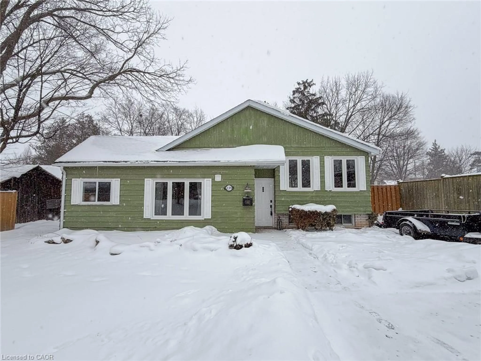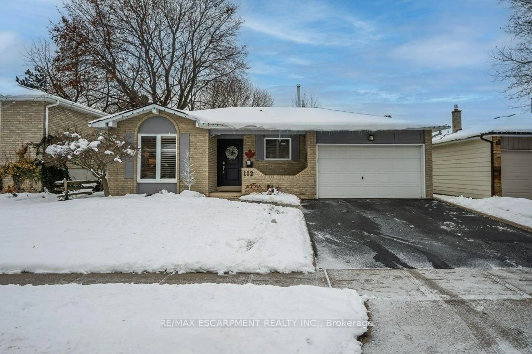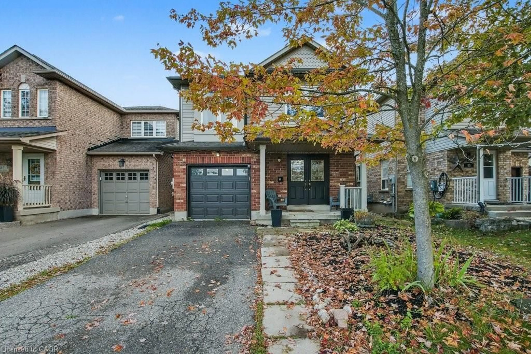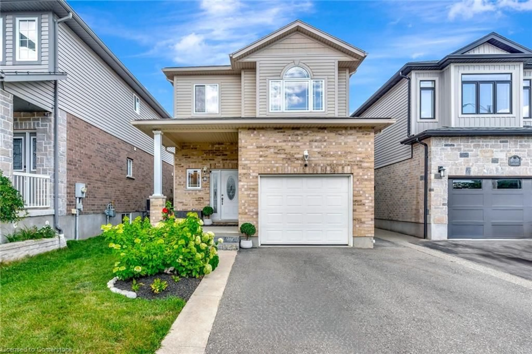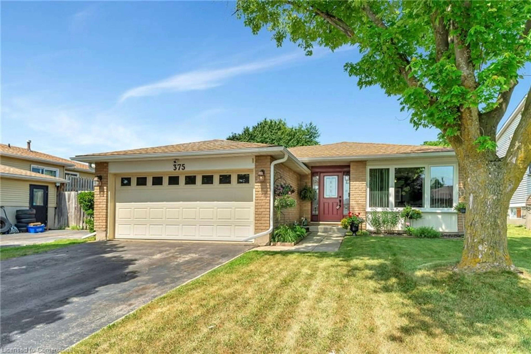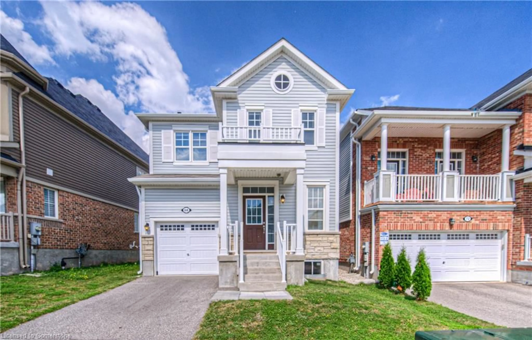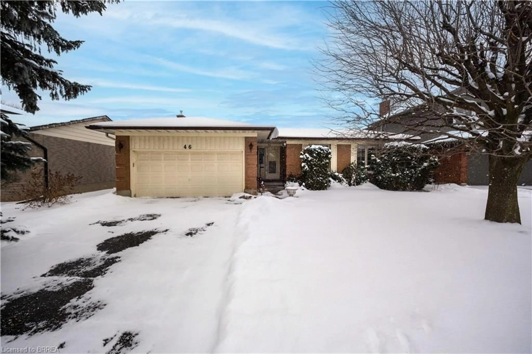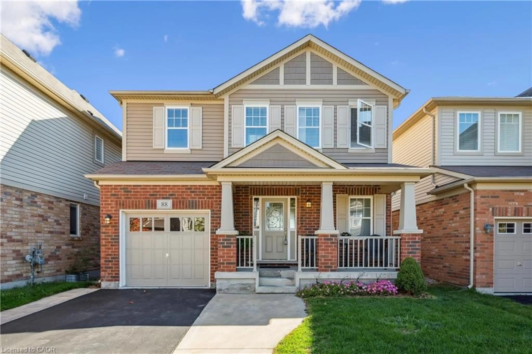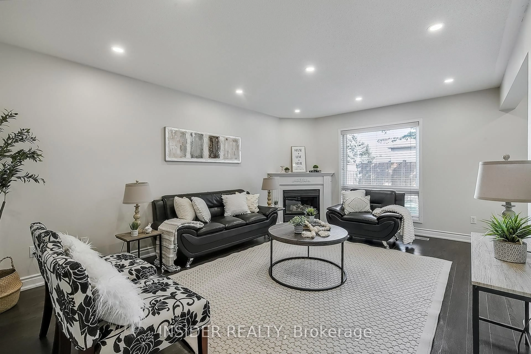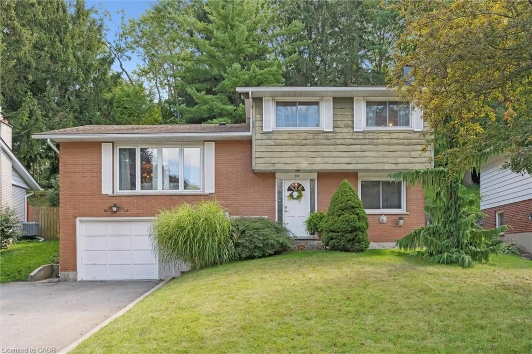35 Haddaway Crt, Cambridge, Ontario N1T 1X5
Contact us about this property
Highlights
Estimated valueThis is the price Wahi expects this property to sell for.
The calculation is powered by our Instant Home Value Estimate, which uses current market and property price trends to estimate your home’s value with a 90% accuracy rate.Not available
Price/Sqft$527/sqft
Monthly cost
Open Calculator
Description
Experience elevated family living at 35 Haddaway Court, a beautifully updated detached home tucked away on a quiet, family-friendly cul-de-sac with no rear neighbours—offering rare privacy in one of Cambridge’s most sought-after neighbourhoods. This bright and stylish home features 3 generous bedrooms, 2.5 bathrooms, and an attached garage, perfectly designed for today’s modern family. The stunning renovated kitchen offers sleek finishes, abundant counter space, and flows effortlessly into the open-concept living and dining areas, highlighted by updated flooring throughout—ideal for both everyday living and entertaining. Downstairs, the fully finished basement adds incredible versatility with a cozy gas fireplace and 3-piece bath, making it perfect for a rec room, home office, or guest suite. Step outside to your private backyard retreat, complete with a two-tiered deck and patio—perfect for summer BBQs, entertaining, or unwinding after a long day. Located just minutes from parks, top-rated schools, shopping, and Hwy 401, this home offers the perfect balance of comfort, convenience, and lifestyle.
Upcoming Open House
Property Details
Interior
Features
Main Floor
Kitchen
4.37 x 2.97Foyer
5.64 x 1.32Living Room
5.00 x 3.56Bathroom
1.73 x 1.422-Piece
Exterior
Features
Parking
Garage spaces 1
Garage type -
Other parking spaces 4
Total parking spaces 5
Property History
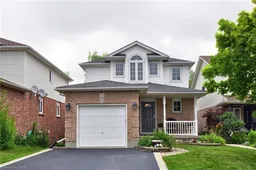 39
39