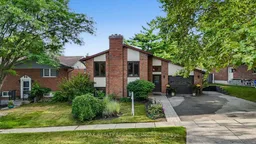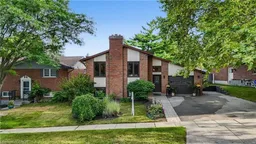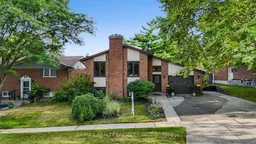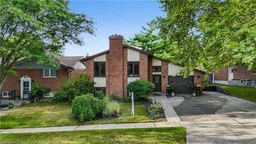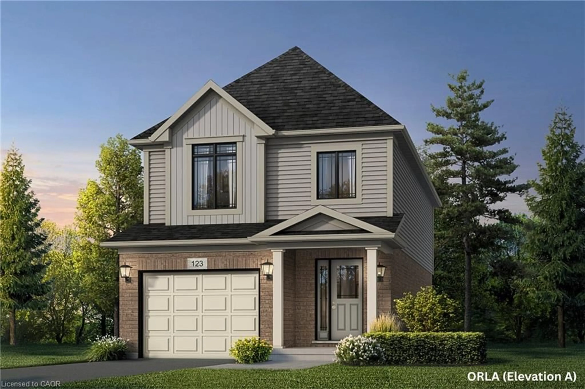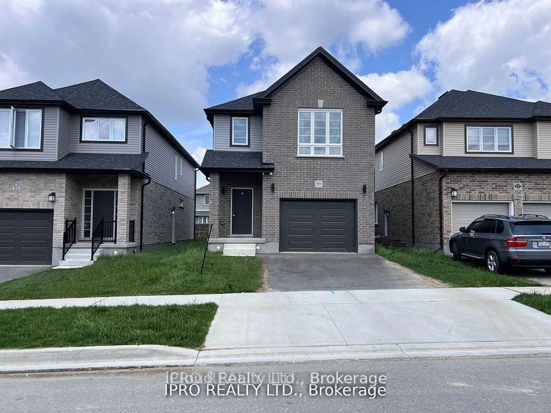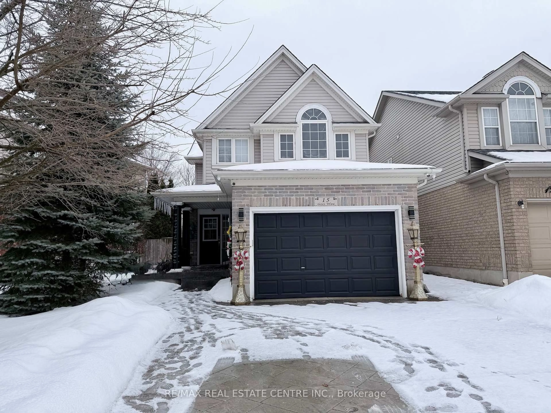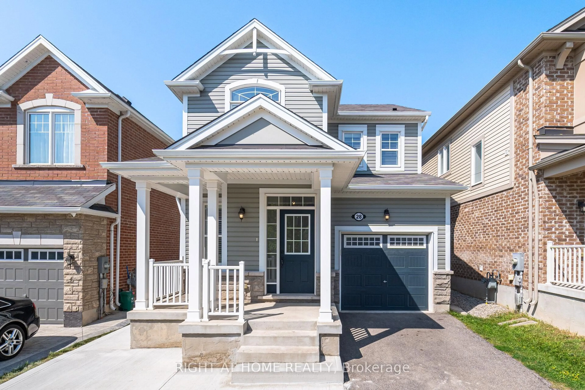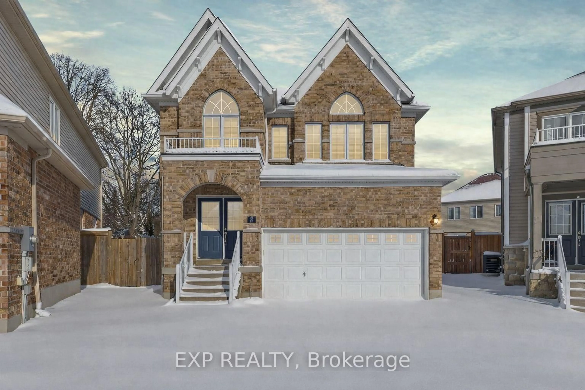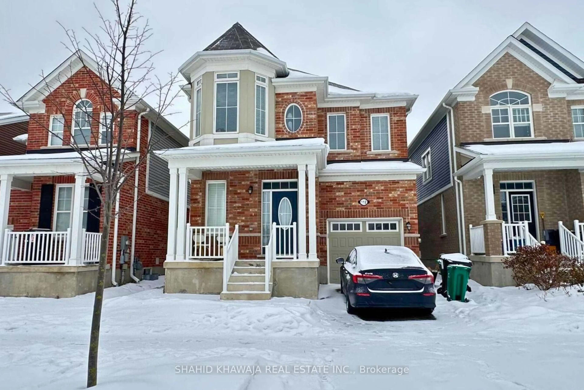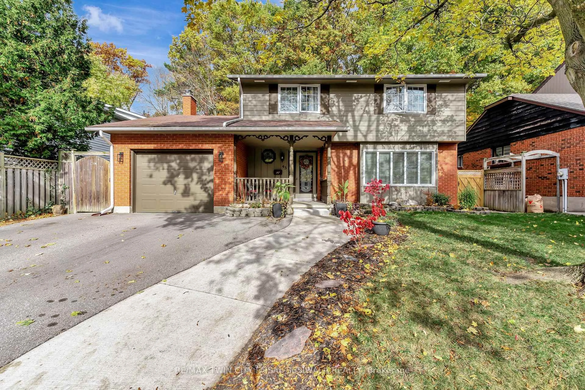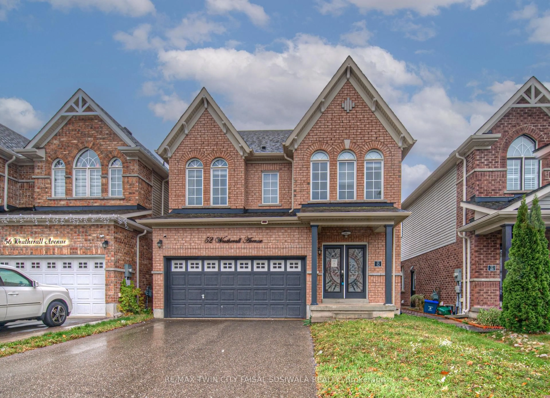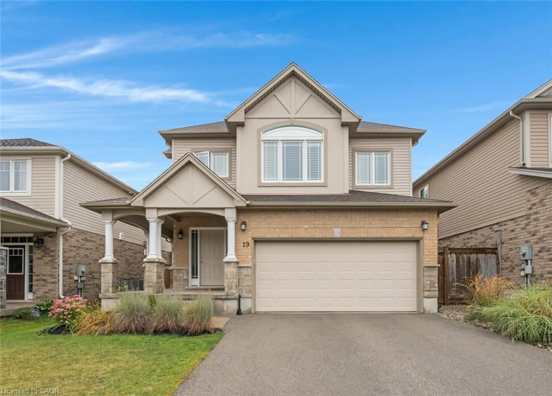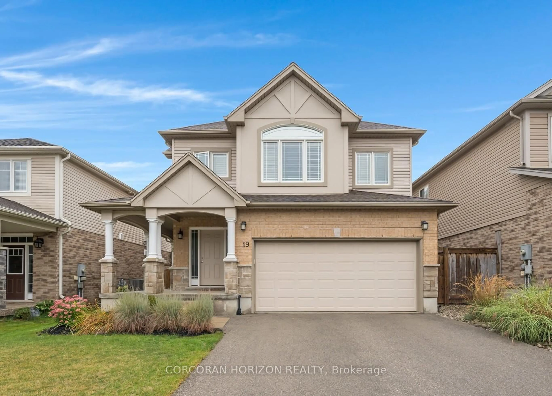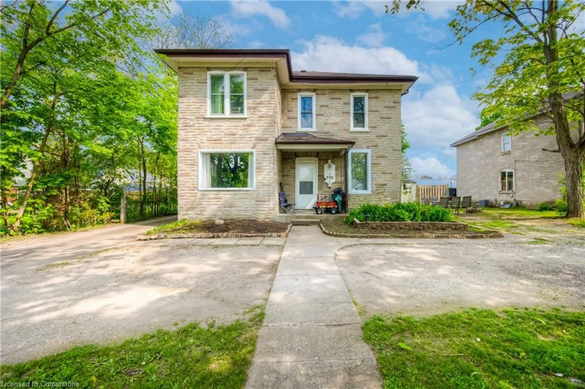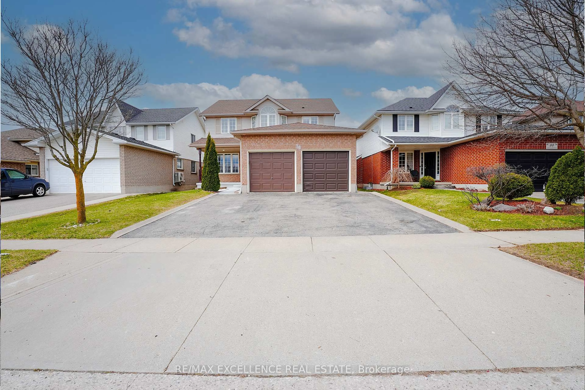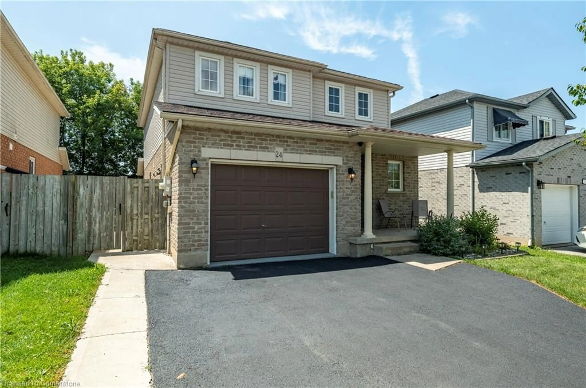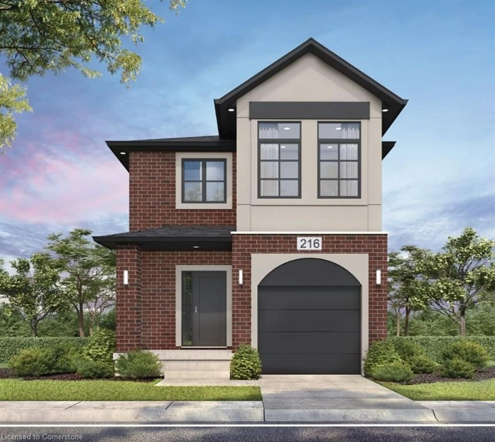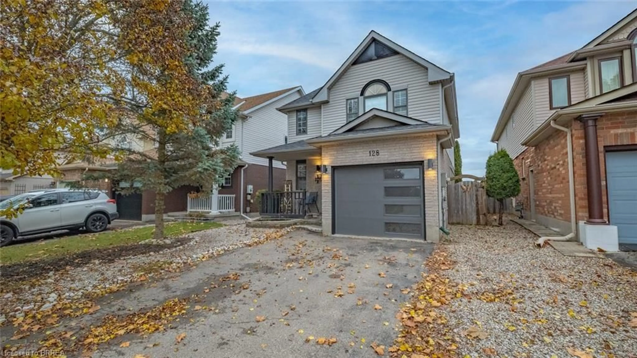One-of-a-kind opportunity to own this absolutely gorgeous, fully upgraded raised bungalow in the heart of Hespeler Village. Sitting on a premium 70 x 126 ft lot, this home boasts a massive driveway and a breathtaking resort-style backyard with an in-ground pool and professional landscaping. Inside, you'll find brand new flooring in the foyer, a bright and spacious living room with plenty of natural light, a formal dining area, and a custom kitchen with wood cabinetry. The main level offers three generous bedrooms and two fully upgraded bathrooms. The professionally finished basement with above-ground windows features a large recreation room, a custom den/flex space, a personal kitchenette with endless possibilities, a full bathroom, a spacious bedroom, and a separate entrance perfect for multi-generational living or rental potential. Plumbing and rough-ins are ready for a second laundry, along with rough-ins for an exterior pool shower- fully equipped and ready to go. The pool liner and gas heater were replaced in 2020, ensuring peace of mind for years to come. Recent upgrades include shingles (2025), fresh paint (2025), new light fixtures (2025), bathroom upgrades (2025), new carpet in upper bedrooms (2025), basement renovation (2021), and washer & dryer (2023). This home is equipped with everything a homeowner could ask for, truly a must-see to fully appreciate. Ideally located near parks, highly rated schools, shopping, restaurants, and Hespeler Memorial Arena, this home offers the perfect family lifestyle. With quick access to Highway 401, travel to Kitchener, Waterloo, and the GTA is seamless.
Inclusions: All Existing Appliances: S/S Stove, S/S Fridge, S/S B/I Dishwasher, All Elf's, Washer, Dryer, and Shed
