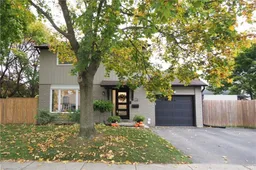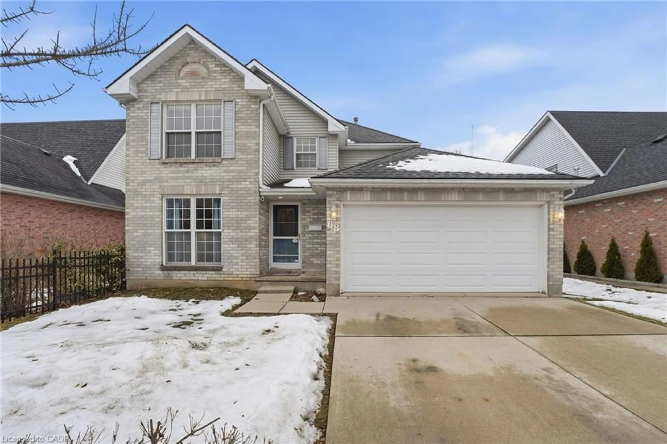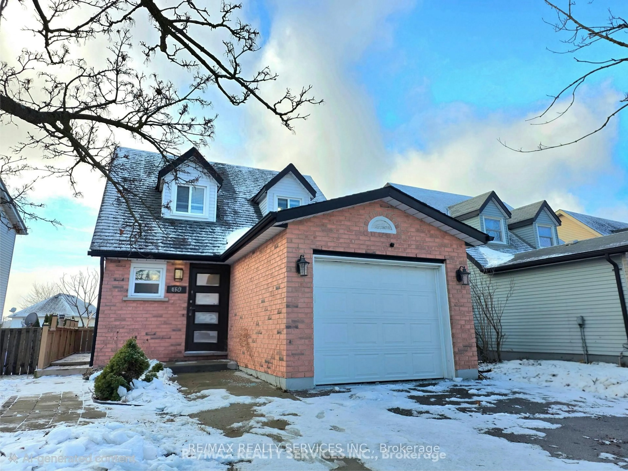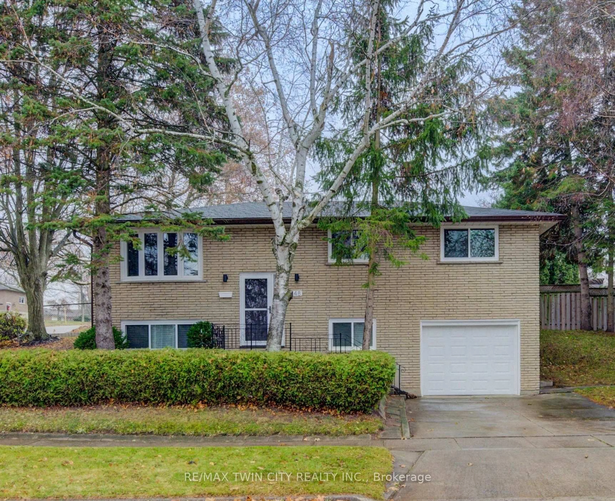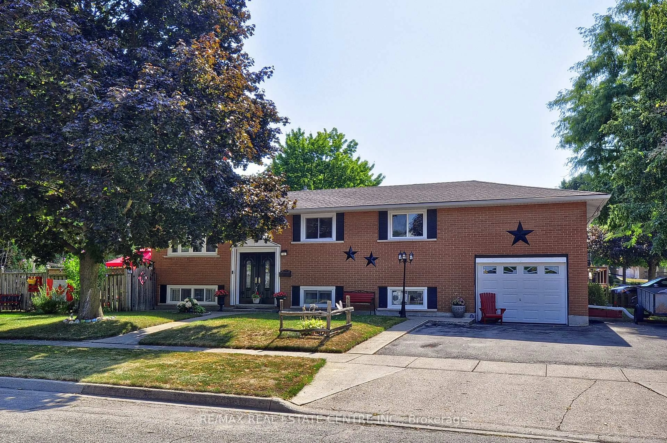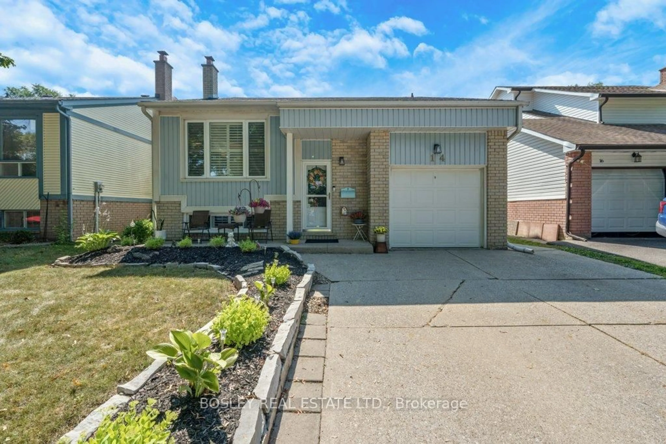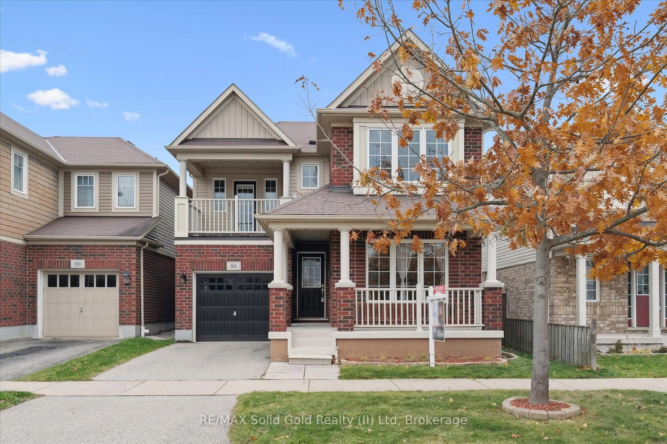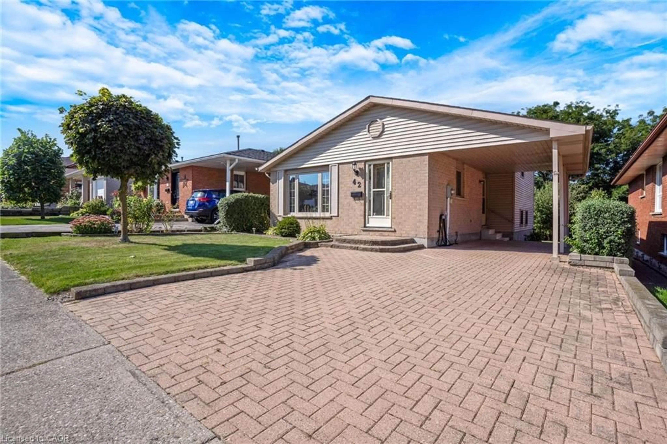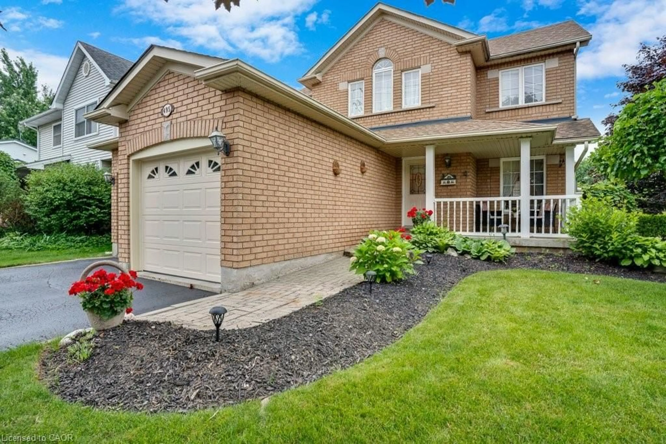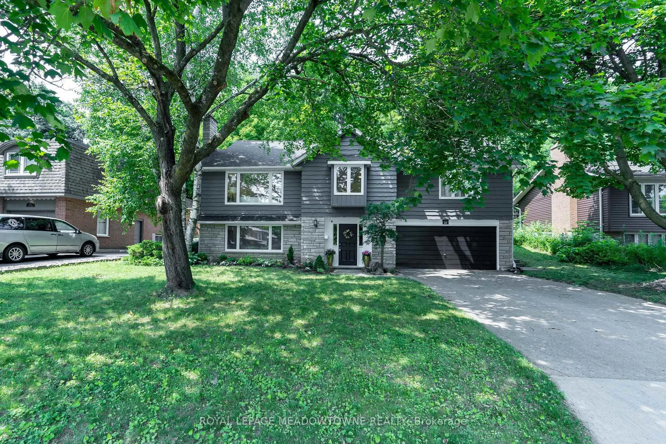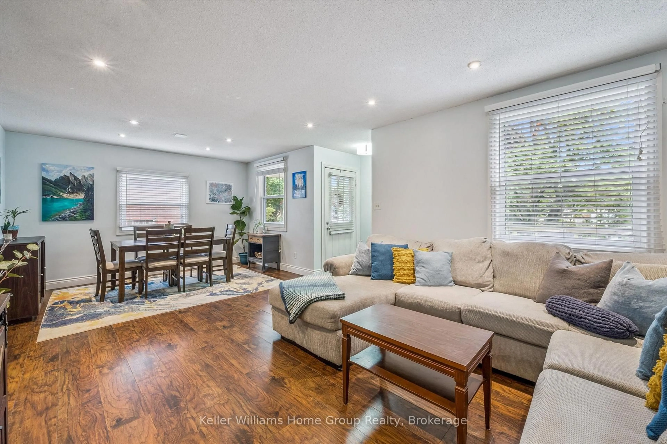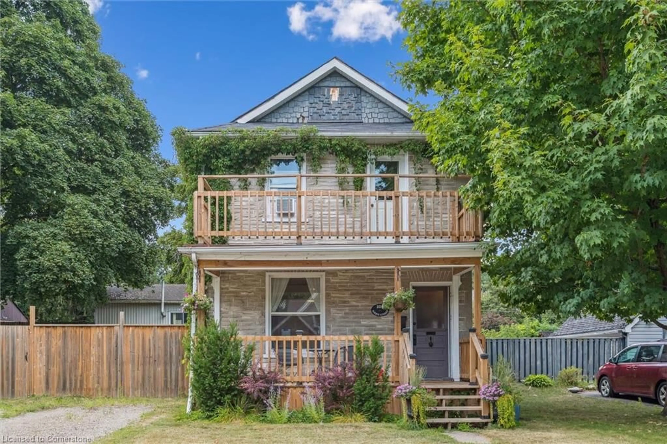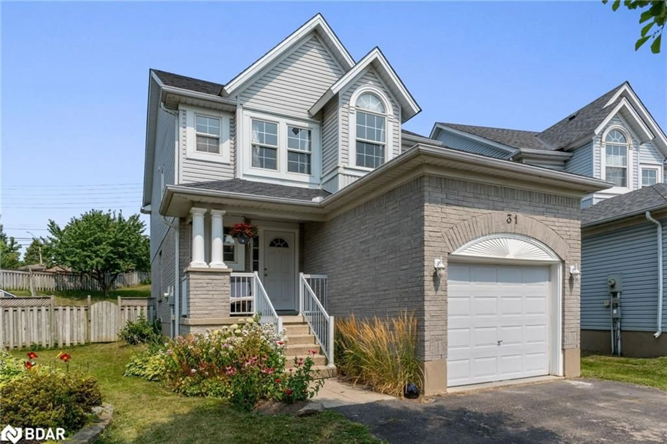SOLD PENDING DEPOSIT CHEQUE. Attention First Time Home Buyers... be prepared to be "wowed". This 3br, 3bath home has been renovated top to bottom with tasteful design choices. The open LR/DR overlooks the new kitchen w/quartz counters, island, new flooring and stainless appliances. There is access to the fully fenced yard from the kitchen. The yard boasts a large concrete patio and pergola and plenty of yard space for entertaining and "play". The second level showcases a spacious primary with room for your king bed and has a great walk in closet. There are two adorable secondary bedrooms perfect for the kids or could provide you with a great home office. The main bath has an attractive new vanity and lighting - you will love the choices. The bright lower level is finished - the recreation room has a gas FP and there is also a play area for the kids. The new 3pc bath offers a spa like shower and laundry. The home is perfectly located steps away from a park and the crescent location doesn't disappoint either! Can't wait to show you through. I think you better start packing!
Inclusions: Built in microwave, dishwasher, fridge, stove, dryer, washer, pergola and garage door opener and remotes.

