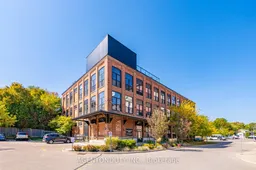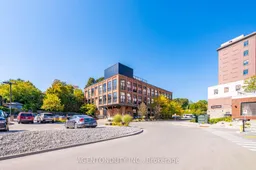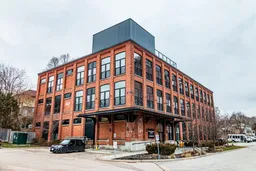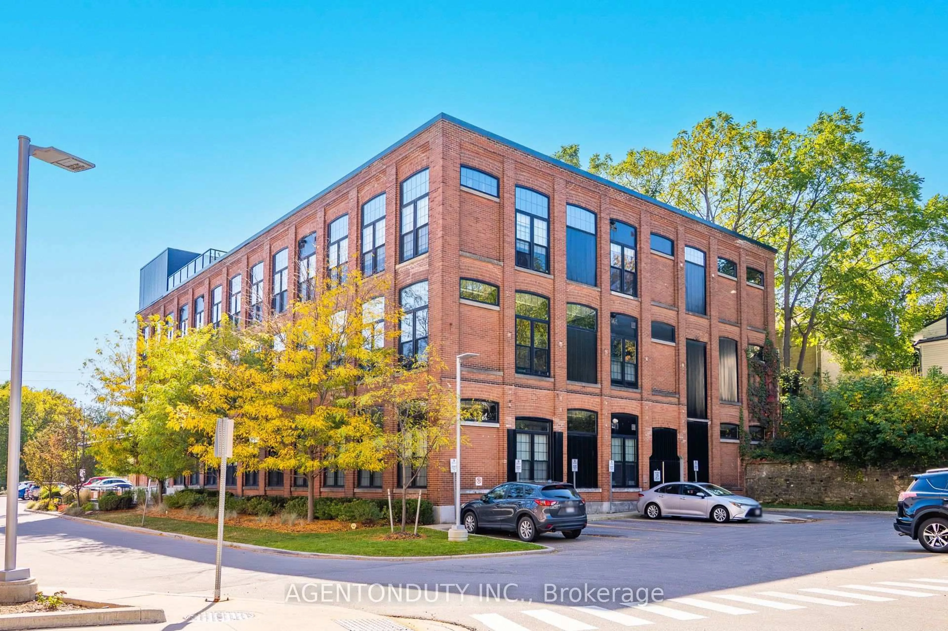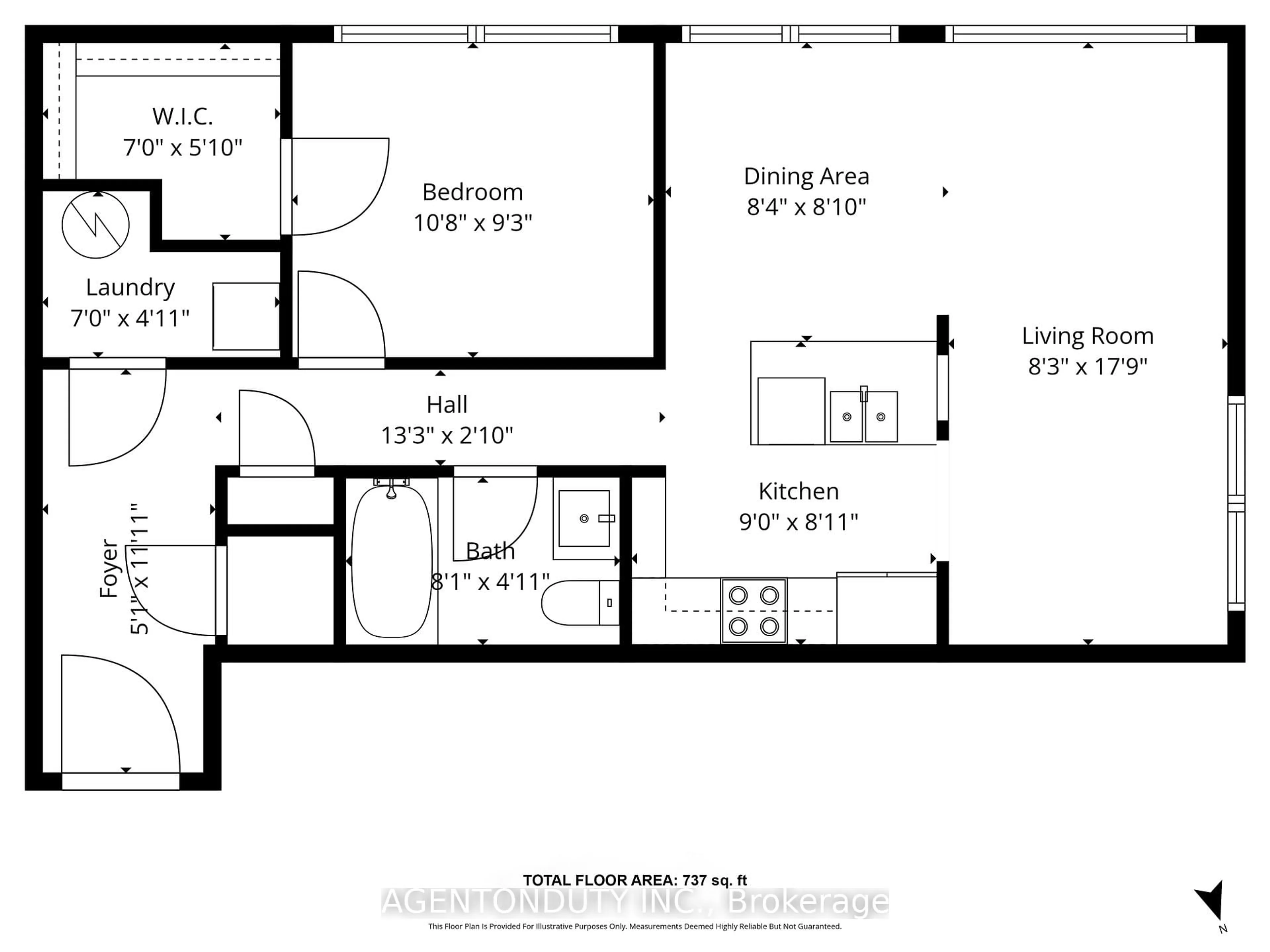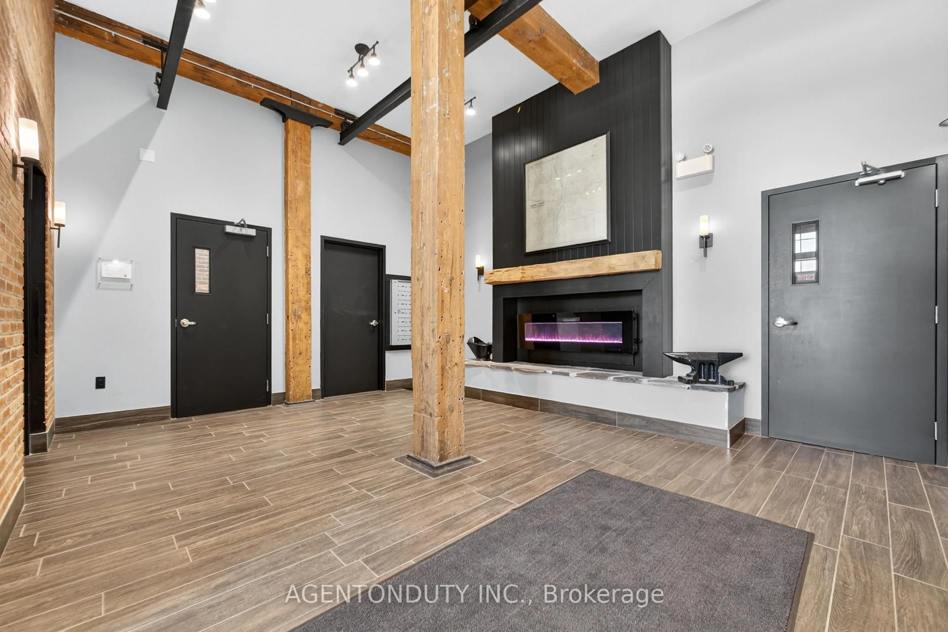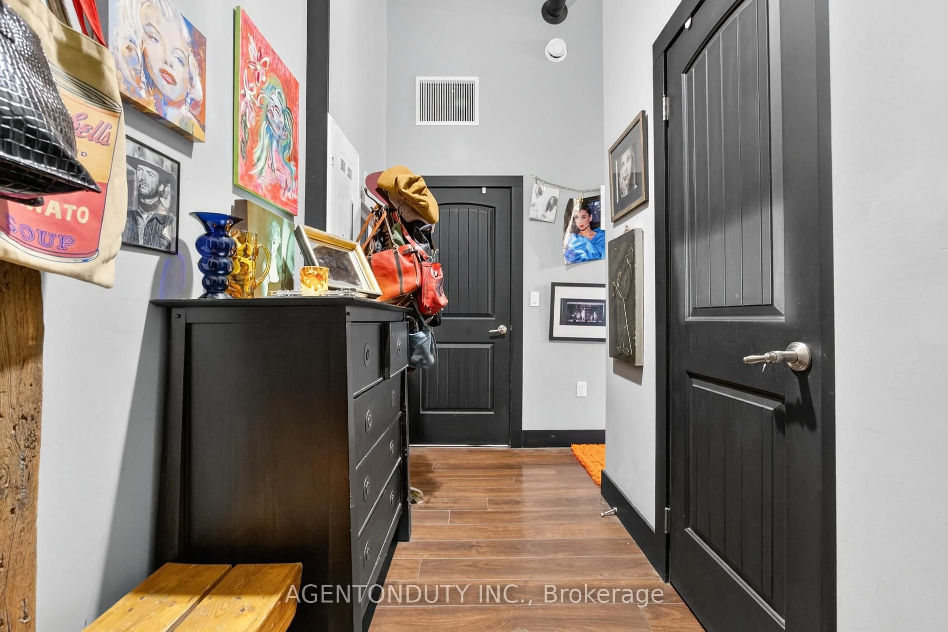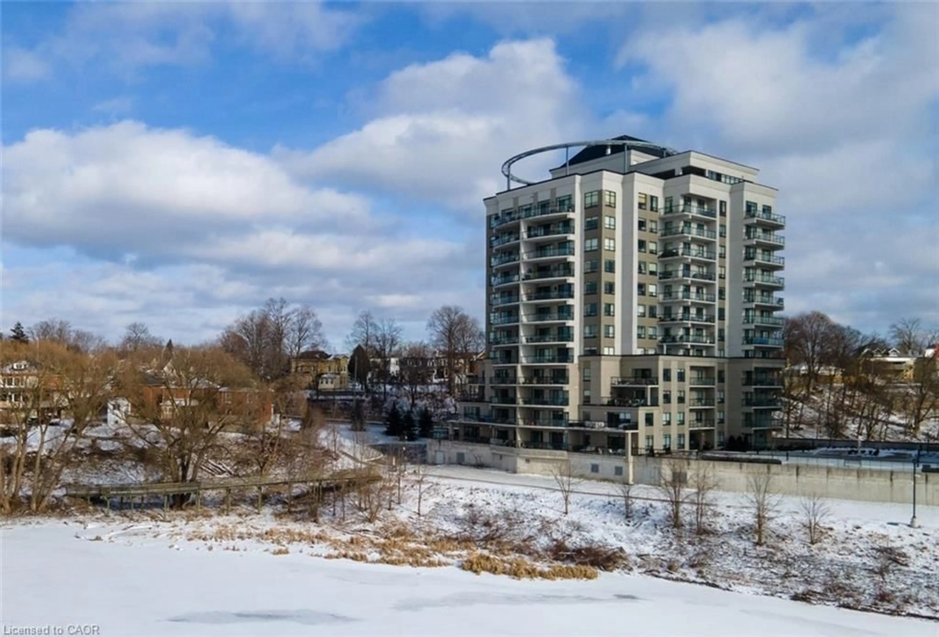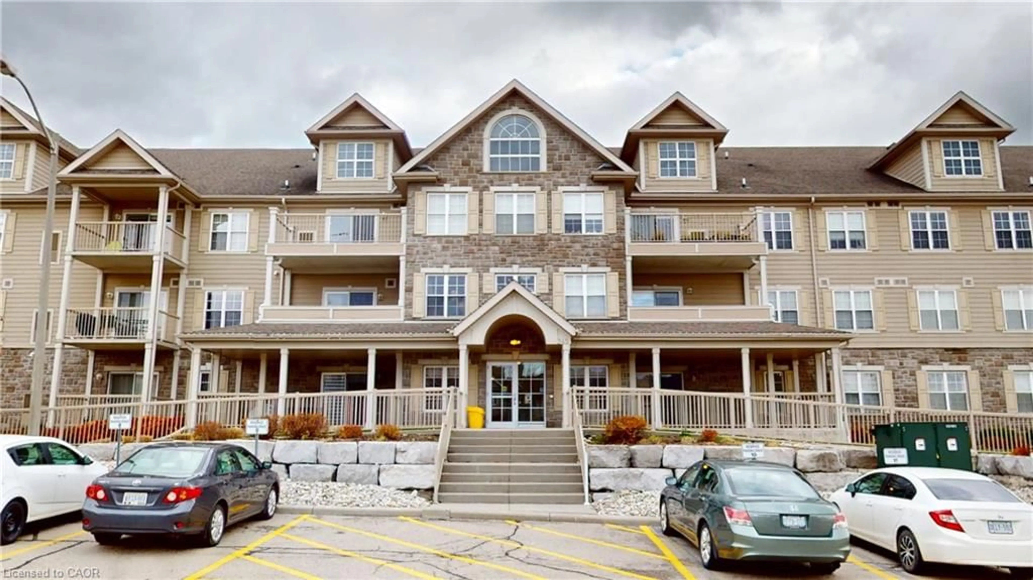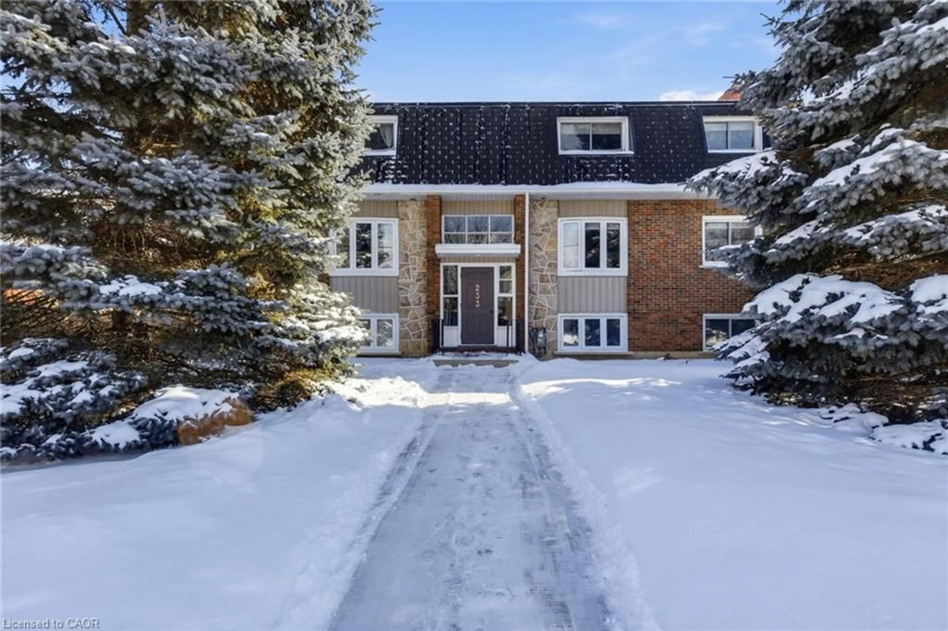24 Cedar St #101, Cambridge, Ontario N1S 0B2
Contact us about this property
Highlights
Estimated valueThis is the price Wahi expects this property to sell for.
The calculation is powered by our Instant Home Value Estimate, which uses current market and property price trends to estimate your home’s value with a 90% accuracy rate.Not available
Price/Sqft$462/sqft
Monthly cost
Open Calculator
Description
Rarely Available Ground Floor One Bedroom Authentic Loft with Red Brick and Exposed Beams and 13 Foot Ceilings. This Corner suite has Large Windows and quiet NE views. This one bedroom, one bathroom unit features Parking, Ensuite Laundry and plenty of storage, Granite counters in the Kitchen and Bathroom & Stainless Steel Appliances. The Blacksmith Lofts was built in the late 1800's and converted into a boutique condo with only 27 units. There is a shared rooftop patio for all to enjoy. Walking distance to The Gaslight District, Grand River, U of W School of Architecture, Hamilton Family Theatre, library, coffee shops, running/bike trails and quaint downtown shopping!
Property Details
Interior
Features
Main Floor
Living
5.31 x 2.54hardwood floor / Open Concept
Dining
2.65 x 2.5Open Concept / hardwood floor
Kitchen
2.74 x 2.68Stainless Steel Appl / Granite Counter / hardwood floor
Br
3.25 x 2.77W/I Closet / hardwood floor / Large Window
Exterior
Parking
Garage spaces 1
Garage type Surface
Other parking spaces 0
Total parking spaces 1
Condo Details
Amenities
Rooftop Deck/Garden
Inclusions
Property History
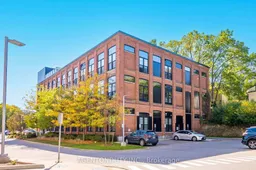 36
36