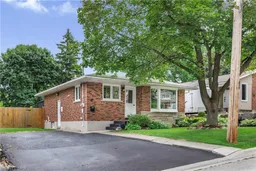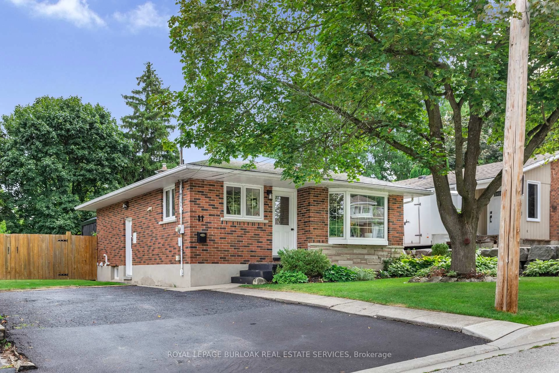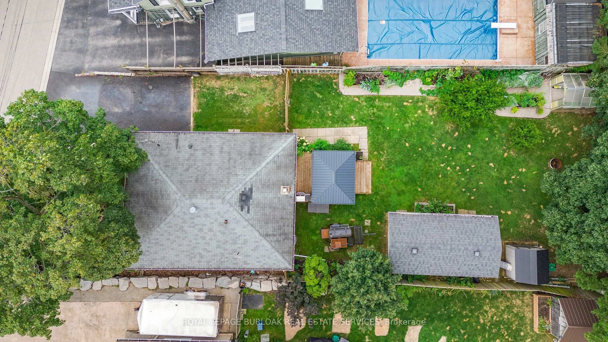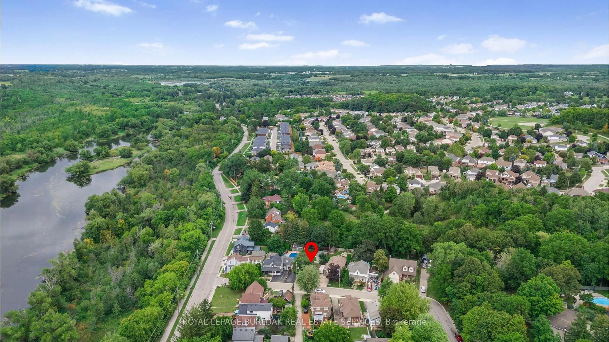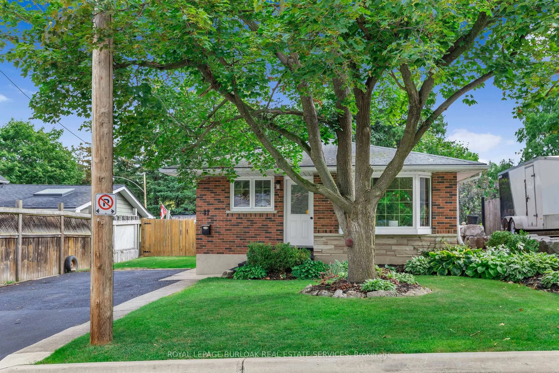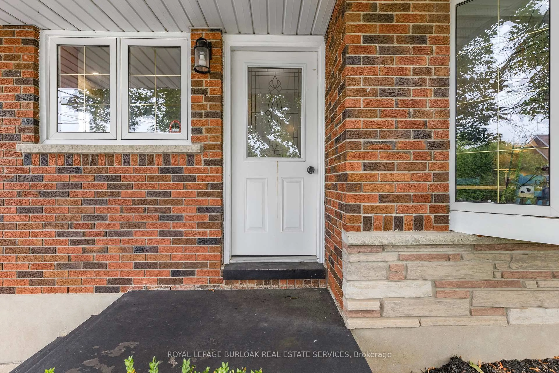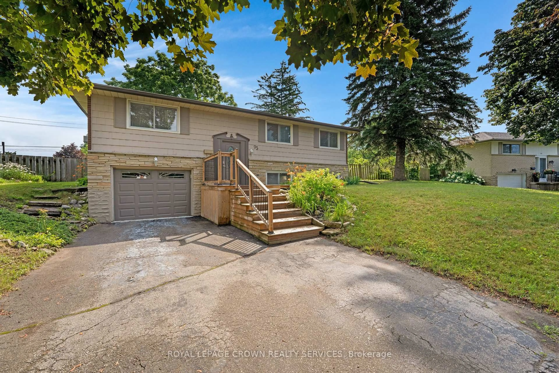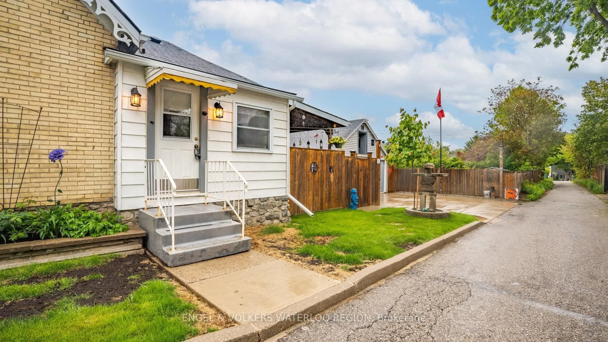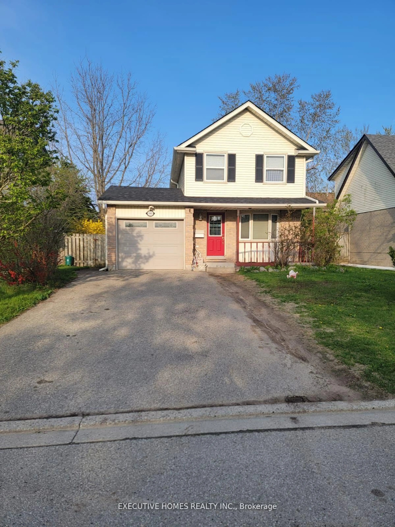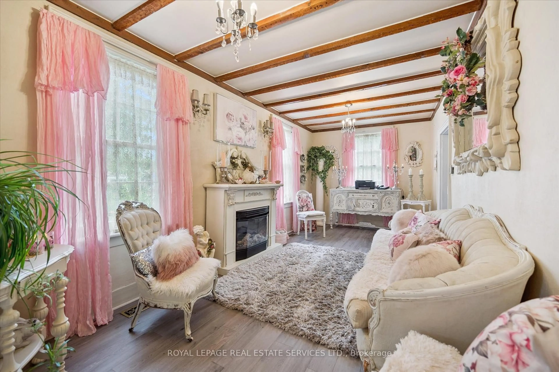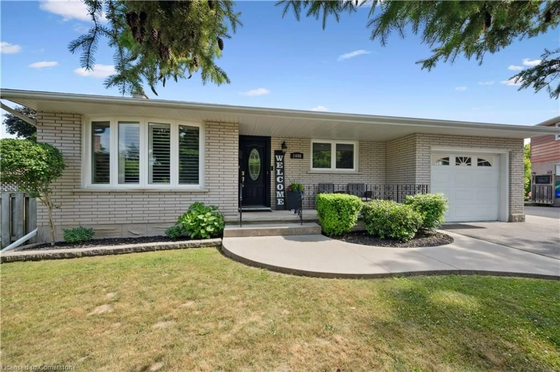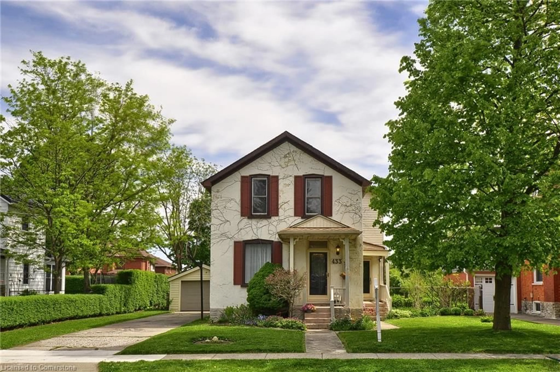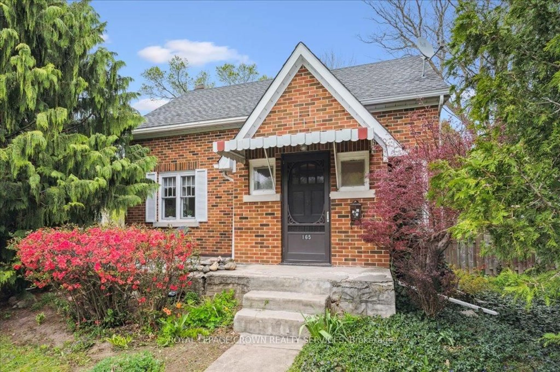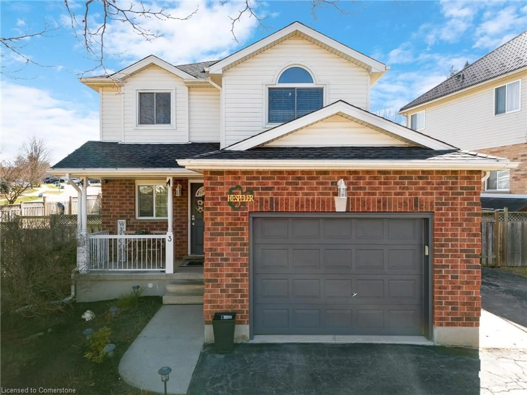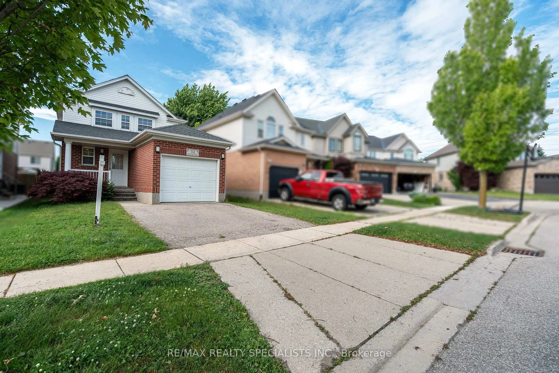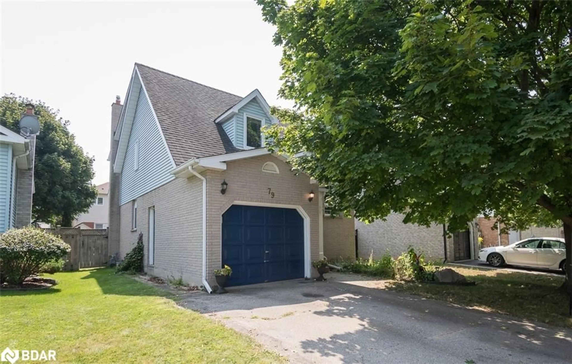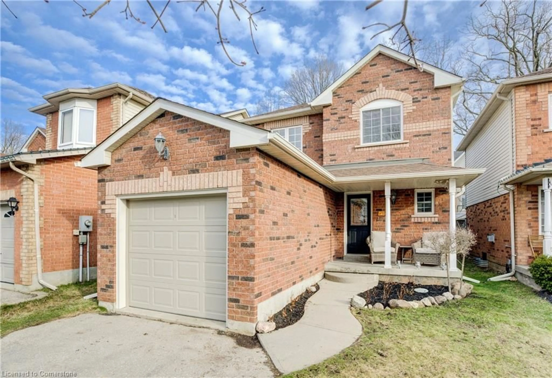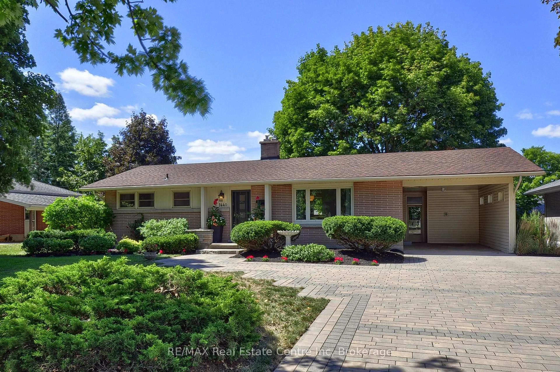11 Flynn Ave, Cambridge, Ontario N3C 2T8
Contact us about this property
Highlights
Estimated valueThis is the price Wahi expects this property to sell for.
The calculation is powered by our Instant Home Value Estimate, which uses current market and property price trends to estimate your home’s value with a 90% accuracy rate.Not available
Price/Sqft$818/sqft
Monthly cost
Open Calculator

Curious about what homes are selling for in this area?
Get a report on comparable homes with helpful insights and trends.
+2
Properties sold*
$762K
Median sold price*
*Based on last 30 days
Description
This isn't just a home it's a lifestyle. Tucked away in one of Hespeler's most sought-after pockets, this super-cute bungalow makes a big impression with smart use of space and an outdoor setup that's every gardener's dream. Inside, you'll love the open-concept main floor with a sunlit bay window, updated kitchen, and a perfect blend of classic comfort and modern updates. Two bedrooms and a beautifully updated bathroom with heated floors. Downstairs, the fully finished basement adds room to spread out with rec room, loads of storage, laundry, and a second bathroom (also with heated floors). Step outside and prepare to fall in love: a newer deck perfect for entertaining, greenhouse, raised garden beds, and a heated, powered shed that's ready for your hobbies or tools. And the location? Unbeatable. Walk to downtown Hespeler for shopping, coffee, dinner, or drinks. Stroll along the river or hit the nearby trails with your four-legged friend. It's all right here.11 Flynn Avenue small in size, big on lifestyle.
Property Details
Interior
Features
Main Floor
Foyer
4.37 x 1.22Dining
2.13 x 3.35Living
2.74 x 3.35Bathroom
0.0 x 0.04 Pc Bath
Exterior
Features
Parking
Garage spaces -
Garage type -
Total parking spaces 4
Property History
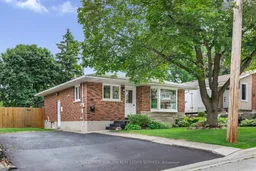 34
34