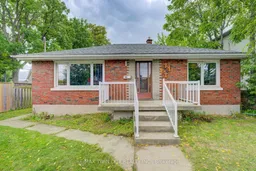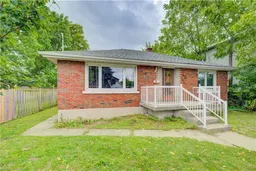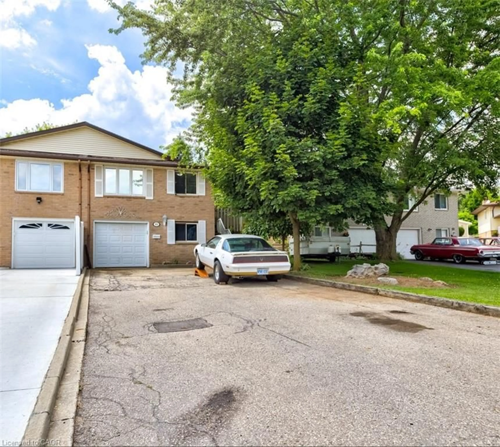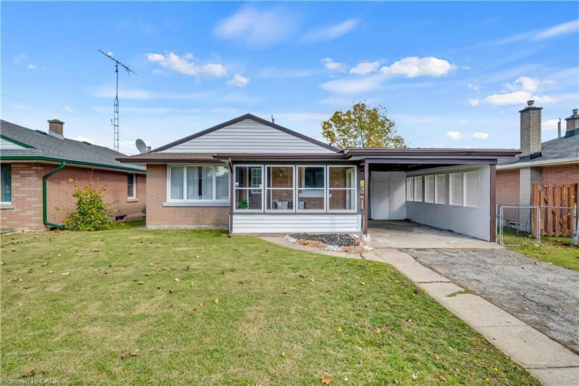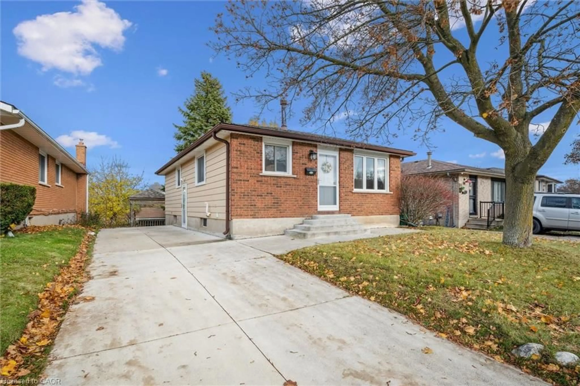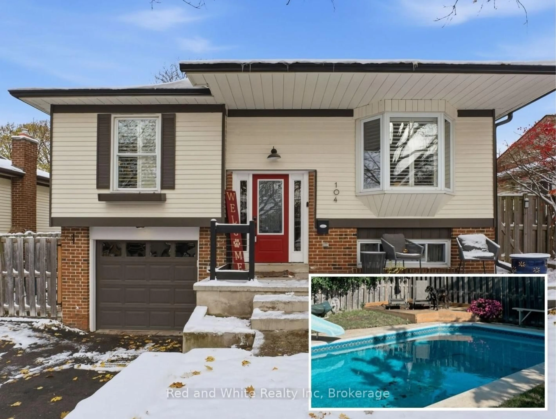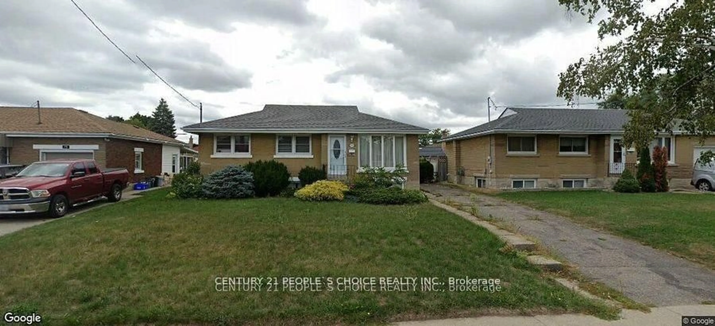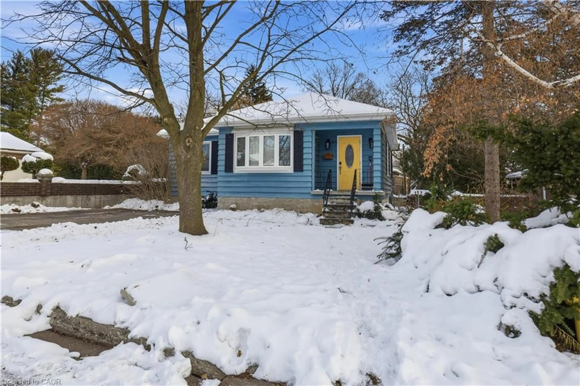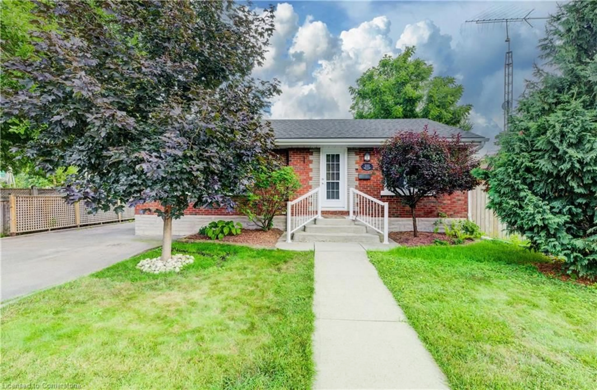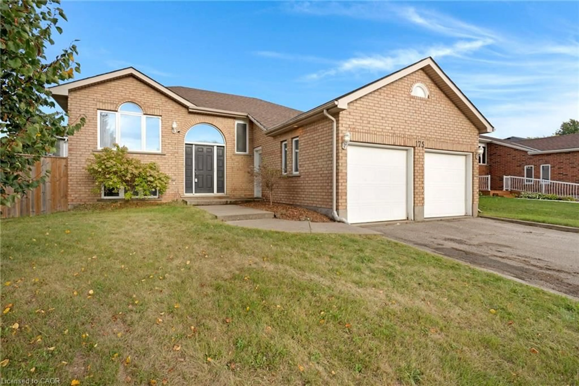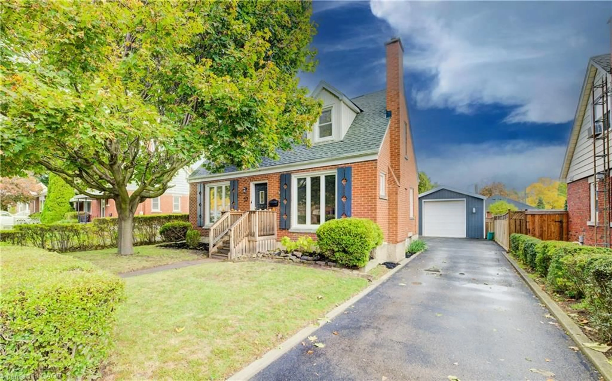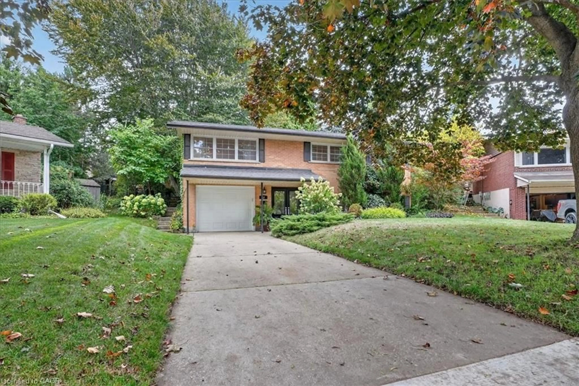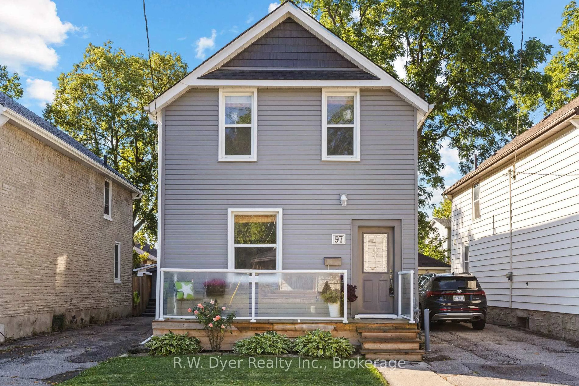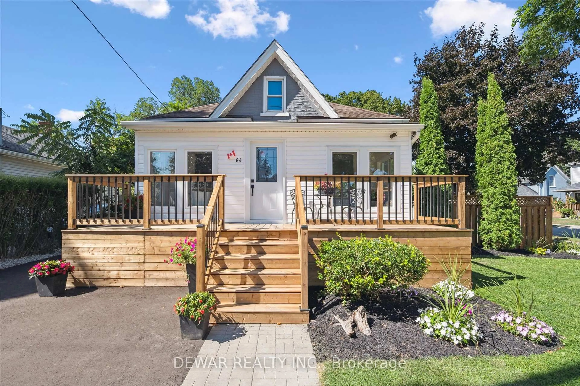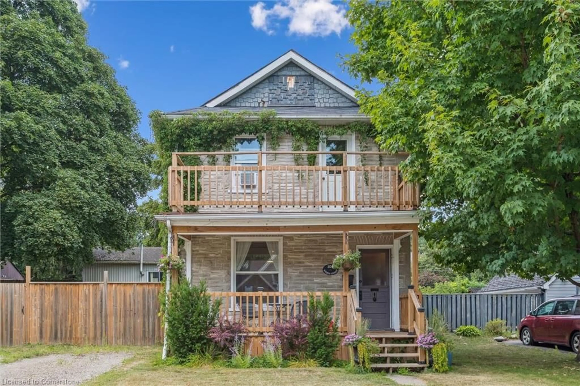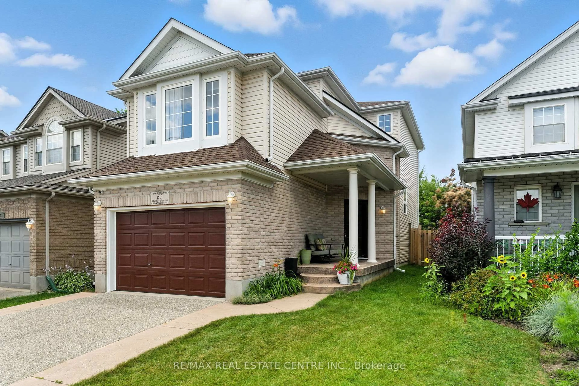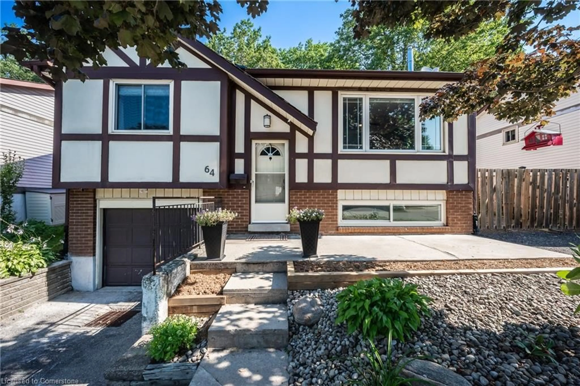Welcome to this spacious all-brick bungalow offering endless possibilities! Featuring 3 bedrooms on the main level and 3 more in the finished basement, this home is perfect for large families, multi-generational living, or investors seeking strong income potential. With two kitchens and three full bathrooms, this home offers the potential of an accessory dwelling or duplexing. Step outside to enjoy a large, private yard with a covered deck, perfect for entertaining or relaxing outdoors. Three handy storage sheds provide ample space for tools and hobbies, while the generous driveway offers plenty of parking for family and guests. Whether you're a first-time homeowner, savvy investor, or renovator looking for a project, this property delivers outstanding value and potential. Situated in a prime location, this property is close to schools, transit, shopping, and restaurants, making daily living easy and convenient.
Inclusions: Fridge, stove, dishwasher, washer and dryer. Window coverings. Water heater. Water purification system and water softener in "as is" condition.
