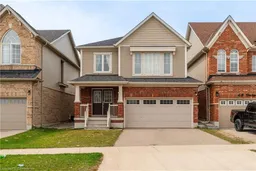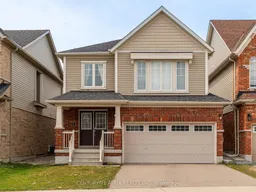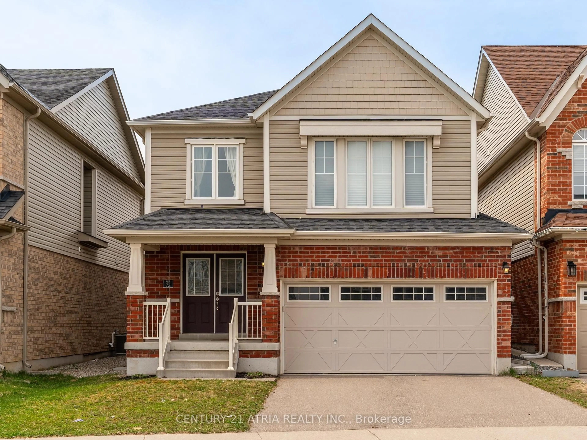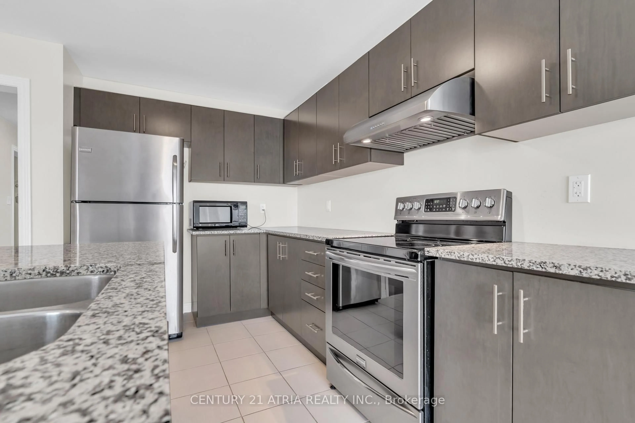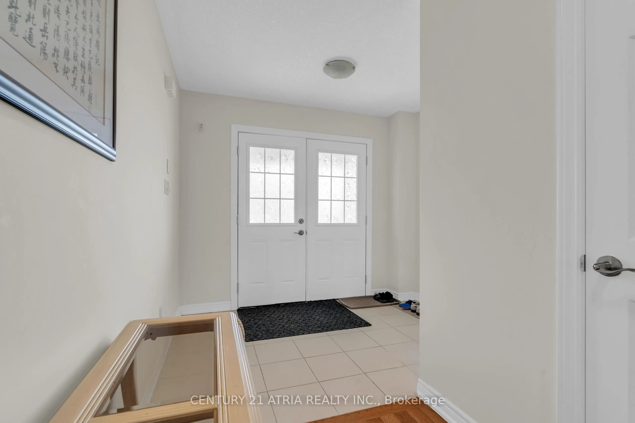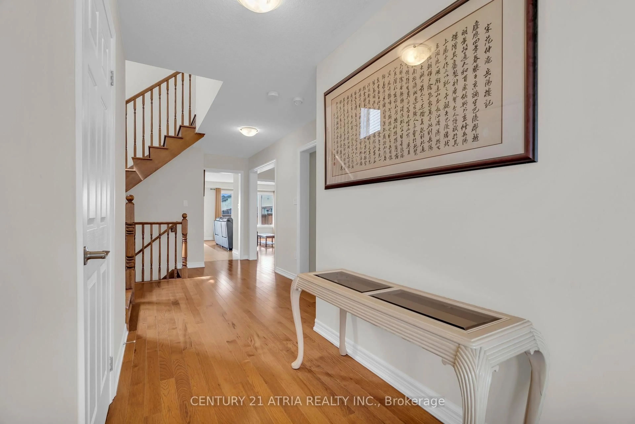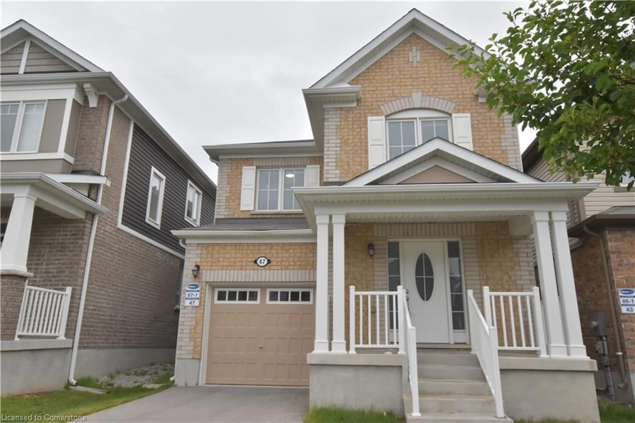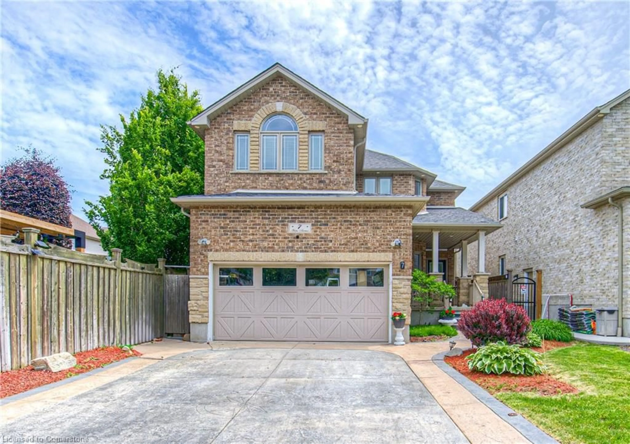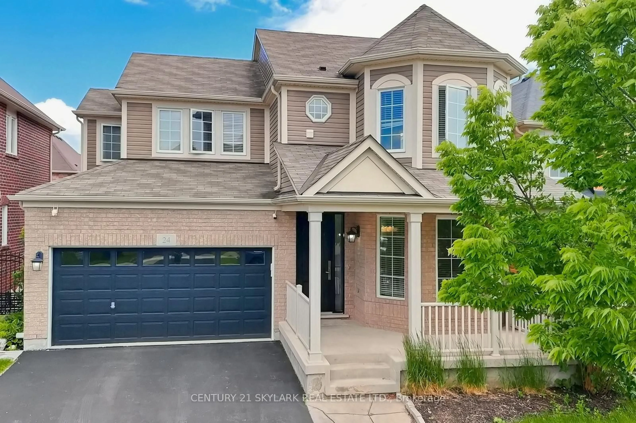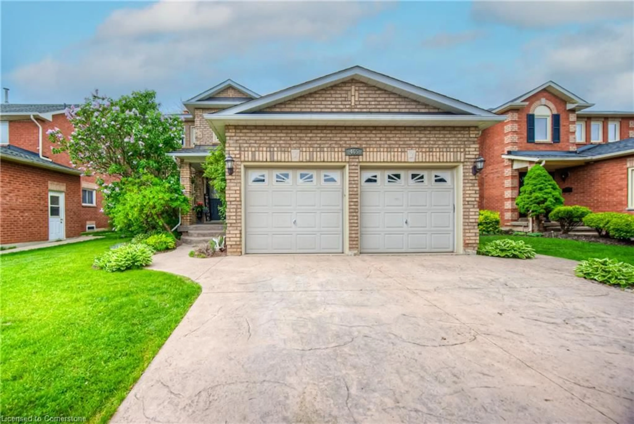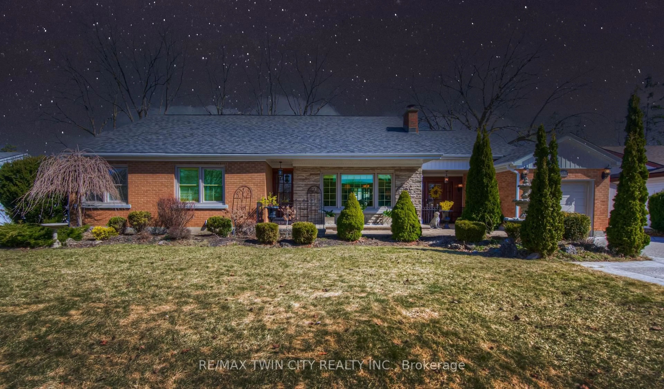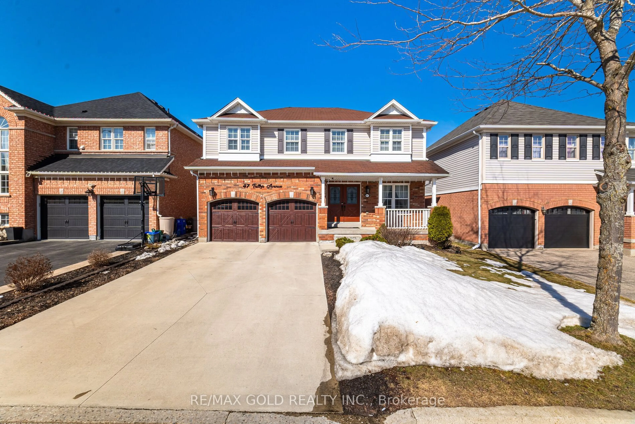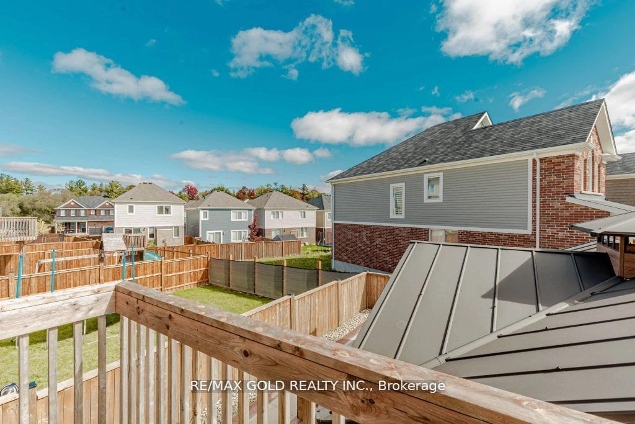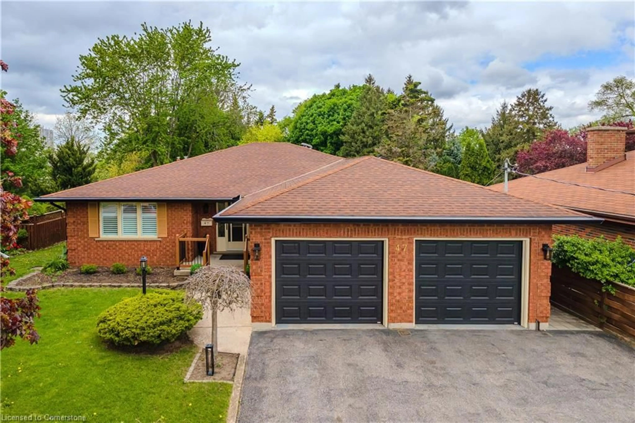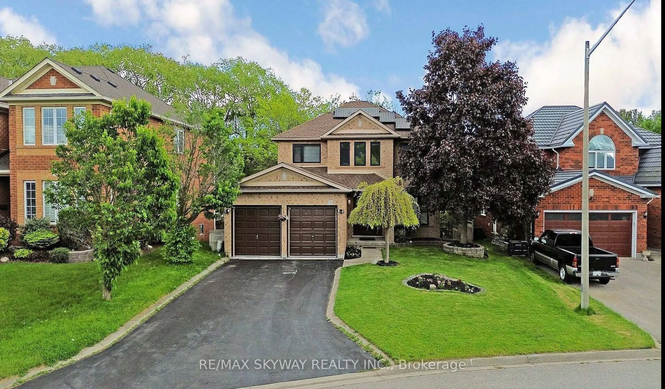72 Duckworth Rd, Cambridge, Ontario N3H 0B9
Contact us about this property
Highlights
Estimated valueThis is the price Wahi expects this property to sell for.
The calculation is powered by our Instant Home Value Estimate, which uses current market and property price trends to estimate your home’s value with a 90% accuracy rate.Not available
Price/Sqft$449/sqft
Monthly cost
Open Calculator

Curious about what homes are selling for in this area?
Get a report on comparable homes with helpful insights and trends.
+3
Properties sold*
$718K
Median sold price*
*Based on last 30 days
Description
Welcome to 72 Duckworth Road, Cambridge! This beautifully maintained detached home offers 2,370sq ft of above-grade living space, featuring 3 spacious bedrooms, 2.5 bathrooms, and a secondfloor office that can easily be converted into a 4th bedroom. Built in 2017, the OriginalOwners have lovingly cared for this home throughout the years.Inside, you'll find a bright, open-concept layout with quality finishes and no carpet anywhere offering a modern, clean feel throughout the home. The main floor boasts an oversized GreatRoom, a stylish kitchen with ample cabinetry and Breakfast Area, and a beautiful Dining Room.Upstairs, the generous sized bedrooms and office make everyday living a breeze.The double car garage adds extra convenience, and the curb appeal is enhanced by the well-kept exterior.Located in a highly sought-after family-friendly neighbourhood, 72 Duckworth Road is steps tolocal parks, playgrounds, and schools. You're minutes from shopping centres, restaurants, andall major amenities. Commuters will appreciate quick access to Highway 401, making it an easydrive to Kitchener, Waterloo, Guelph, and beyond.Don't miss the opportunity to own this move-in ready home in one of Cambridge's most desirablecommunities!
Property Details
Interior
Features
Ground Floor
Dining
3.78 x 3.23hardwood floor / Window / Open Concept
Breakfast
3.2 x 2.51W/O To Yard / Tile Floor / Combined W/Kitchen
Kitchen
3.53 x 3.45Tile Floor / Centre Island / Stainless Steel Appl
Great Rm
4.29 x 4.5Large Window / hardwood floor / Open Concept
Exterior
Features
Parking
Garage spaces 2
Garage type Attached
Other parking spaces 2
Total parking spaces 4
Property History
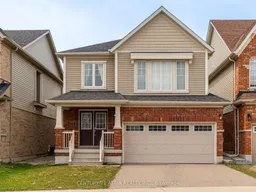 33
33