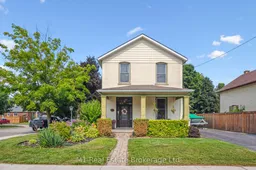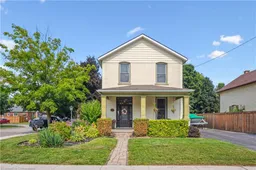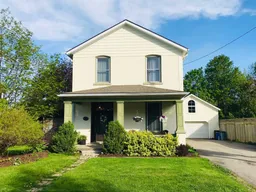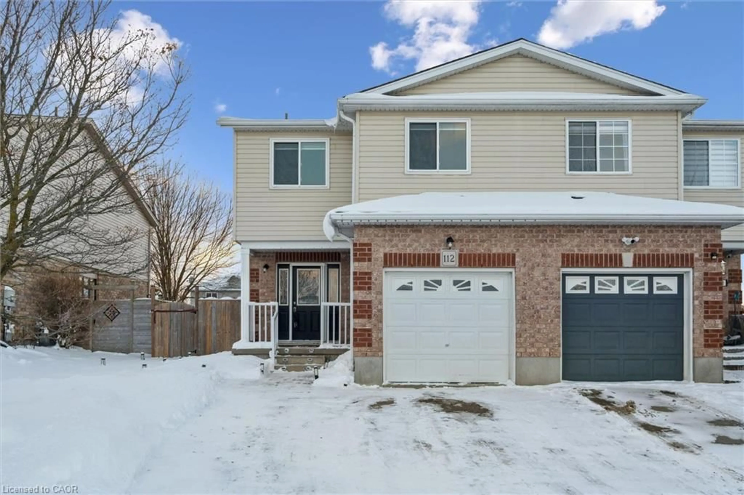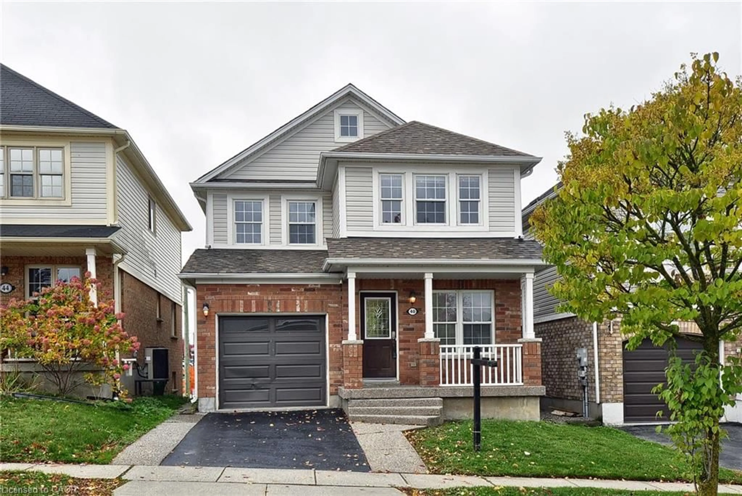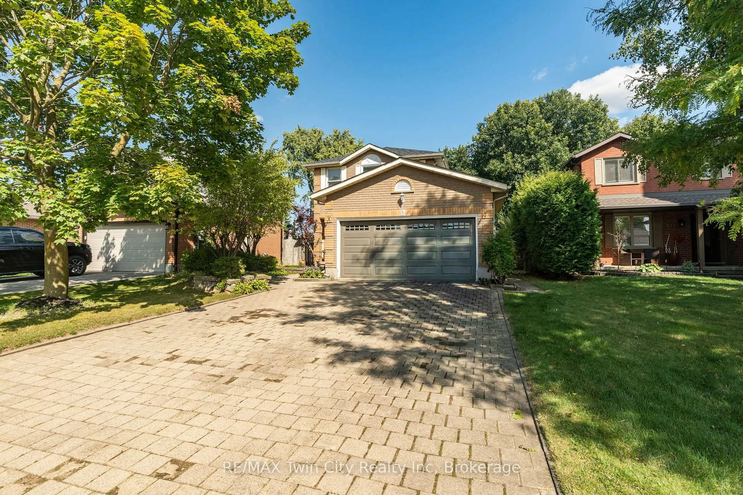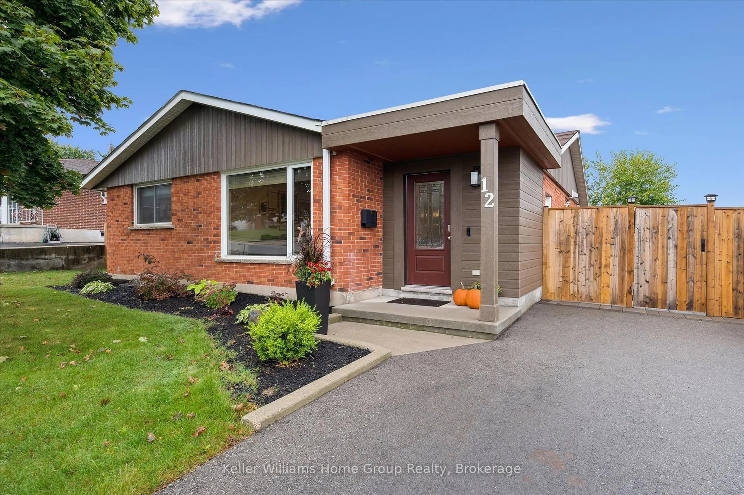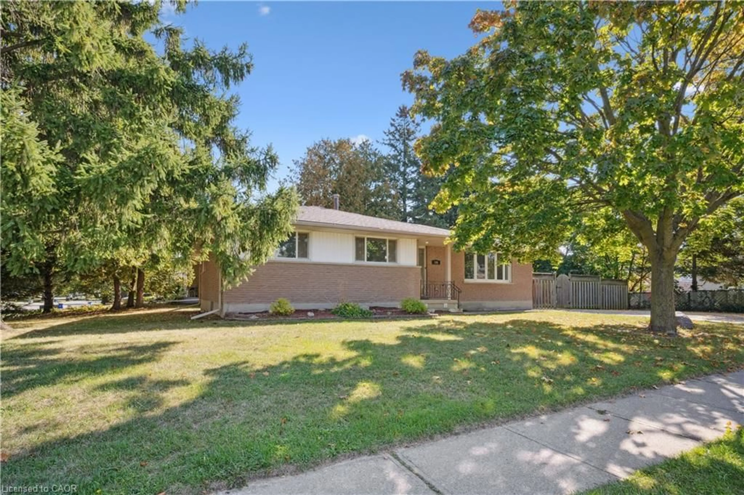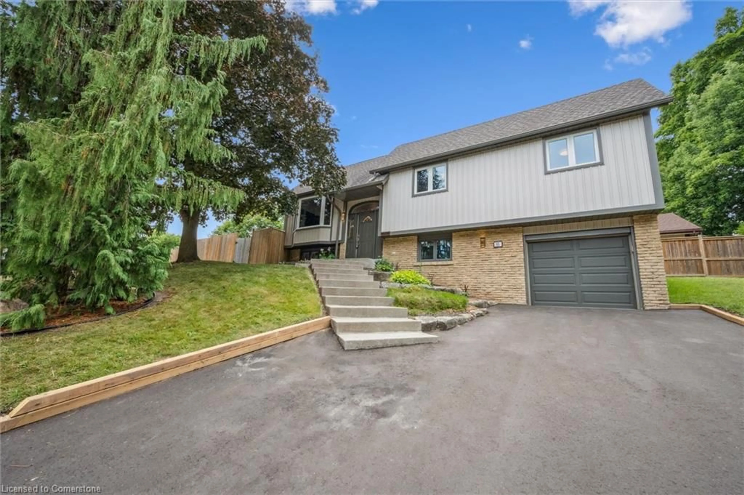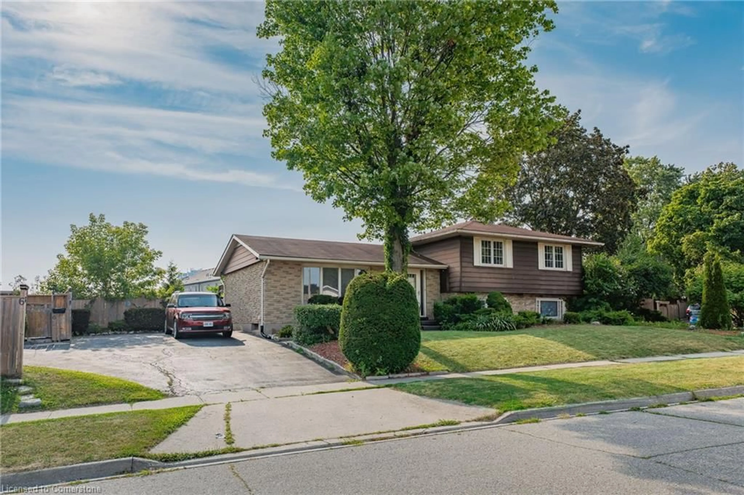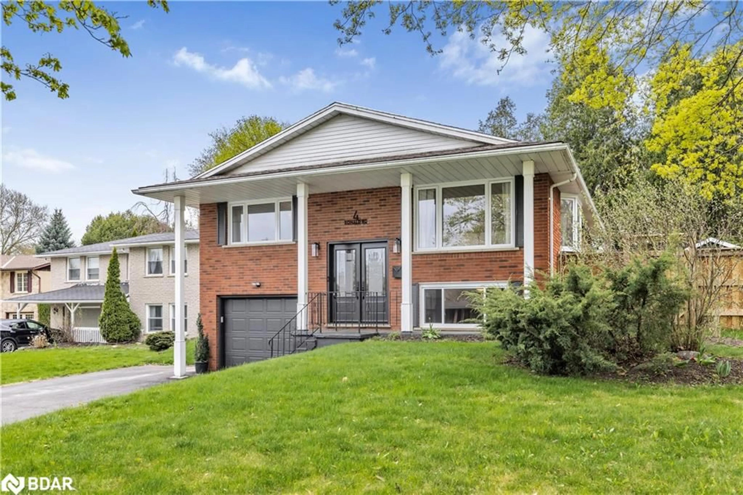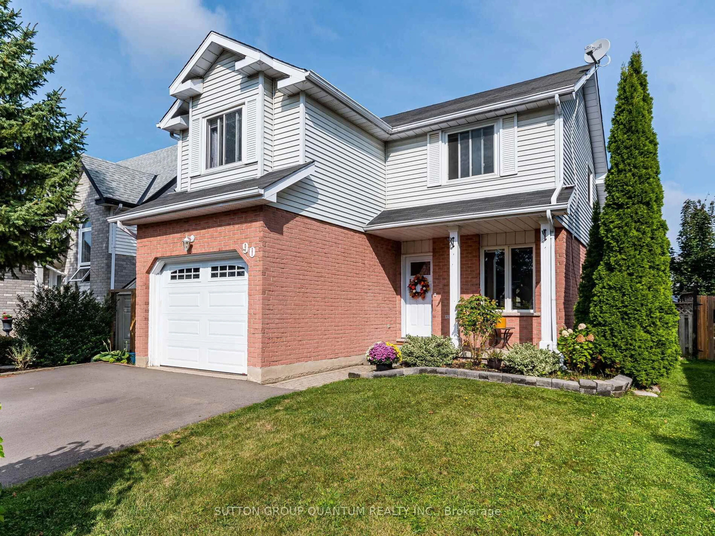Step into timeless elegance with this gorgeous century home that seamlessly blends historic charm with modern comfort. Featuring 3 bedrooms, 2 bathrooms, and impressive architectural details, this property offers an exceptional living experience from the moment you arrive.The inviting front porch welcomes you with its welcoming front door, setting the tone for the character found throughout the home. Inside, you'll find nine-foot ceilings, ornate moulding, oversized trim, and unique architectural details that exude classic charm and sophistication.A stunning curved staircase anchors the living space, while large windows bathe each room in natural light. The main floor primary bedroom offers convenience and privacy, while two additional bedrooms upstairs and a cozy sitting area provide flexible living space for family, guests, or a home office. The chef in the family will fall in love with the kitchen, which combines modern function with timeless style. Thoughtfully designed with ample counter space, quality appliances, and plenty of storage, this kitchen is perfect for preparing everything from everyday meals to gourmet creations. Step outside to the beautifully landscaped backyard, complete with a spacious deck perfect for entertaining, relaxing, or enjoying your morning coffee. The attached 2-car garage and parking for up to 6 vehicles offer ample space for vehicles, guests, or even a hobbyists workshop. Located in a central neighbourhood close to parks, schools, and shopping, this home truly offers historic charm, modern functionality, and exceptional outdoor space.
Inclusions: Washer, Dryer, Stove, Refrigerator, Dishwasher, White Cabinet in Kitchen, Island in Kitchen
