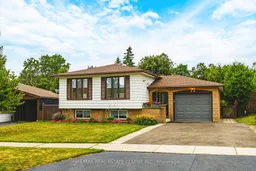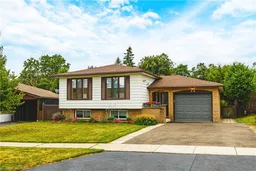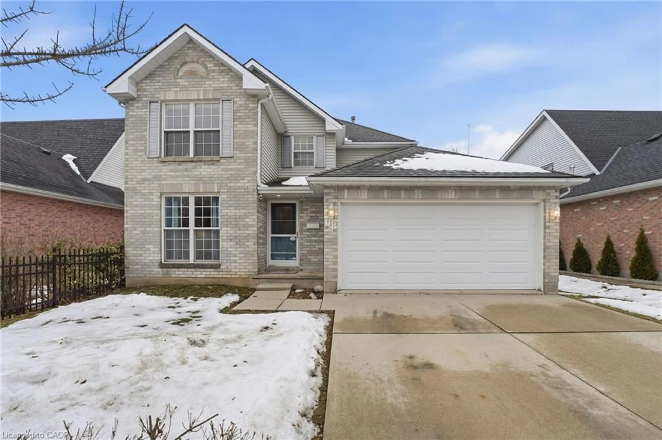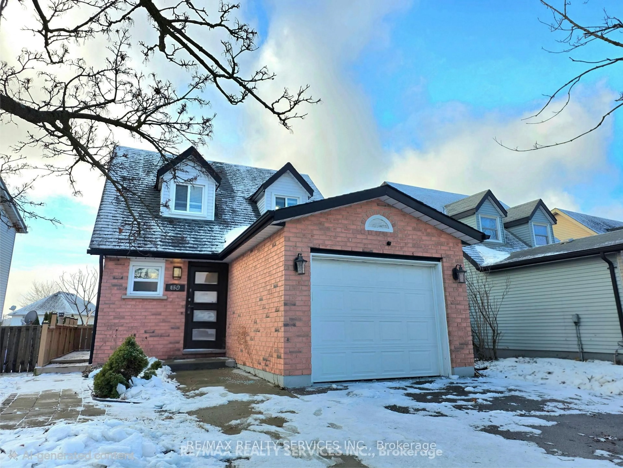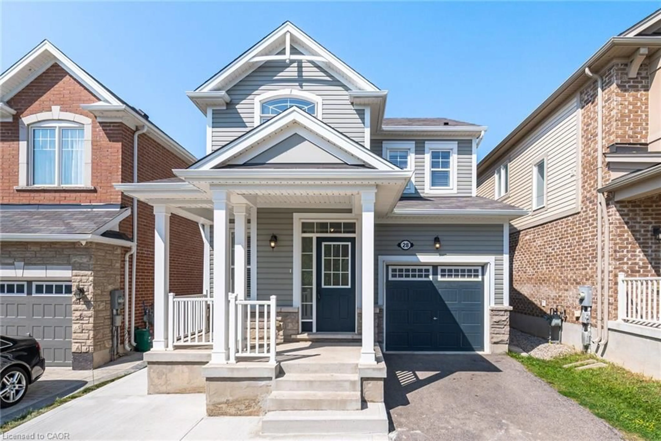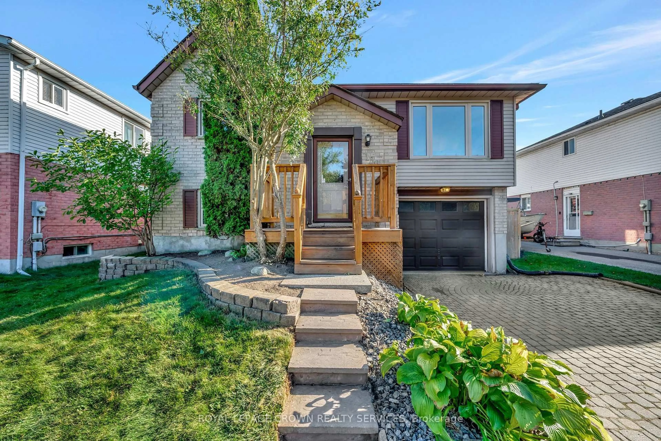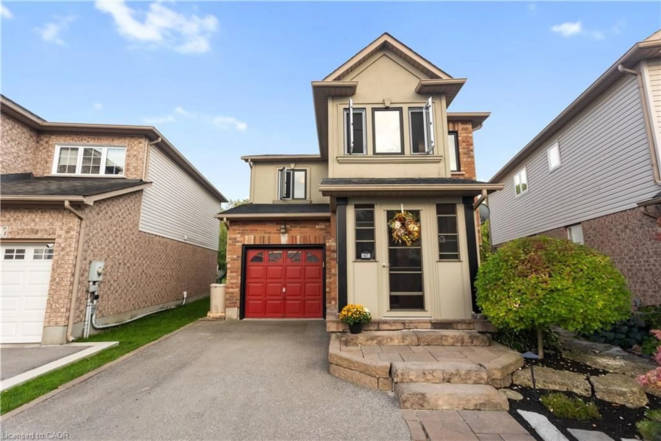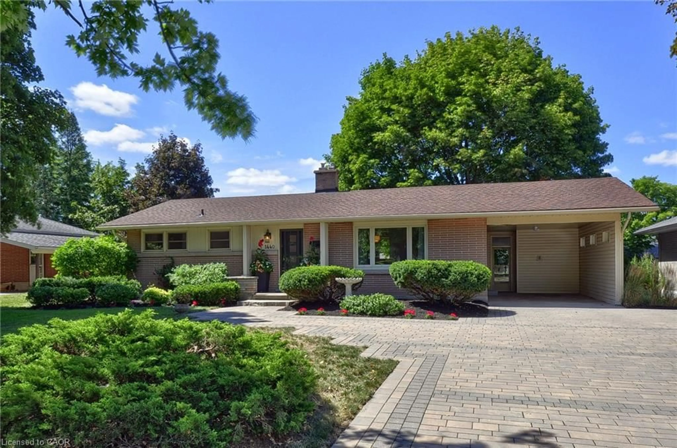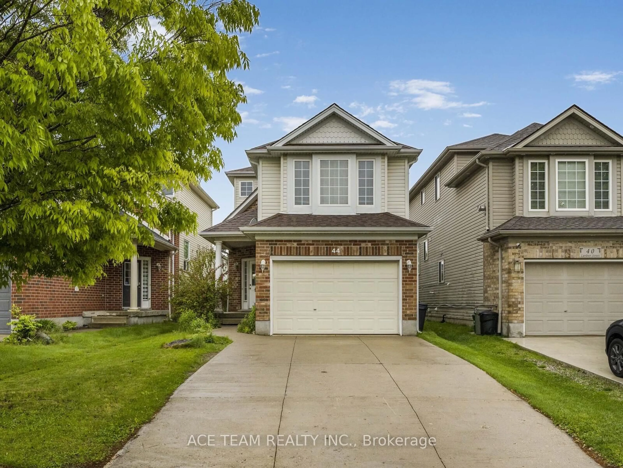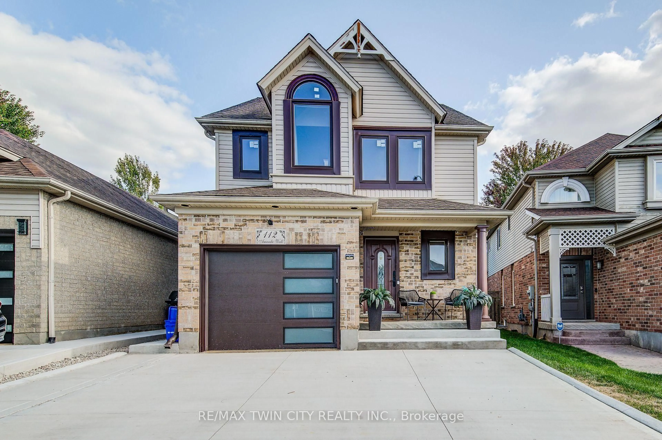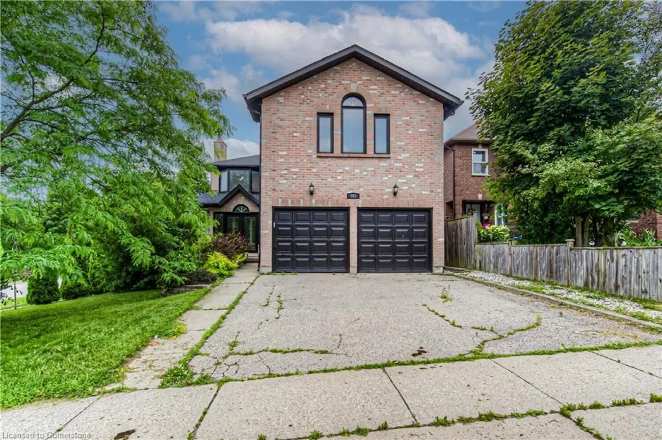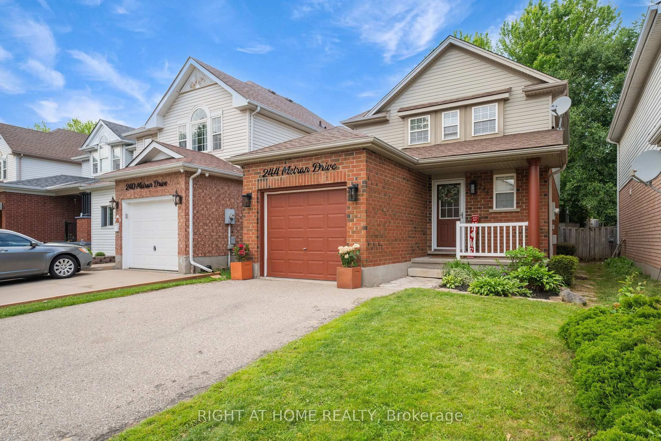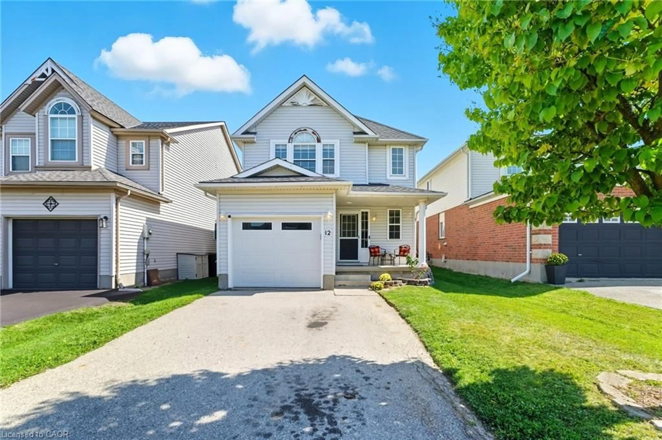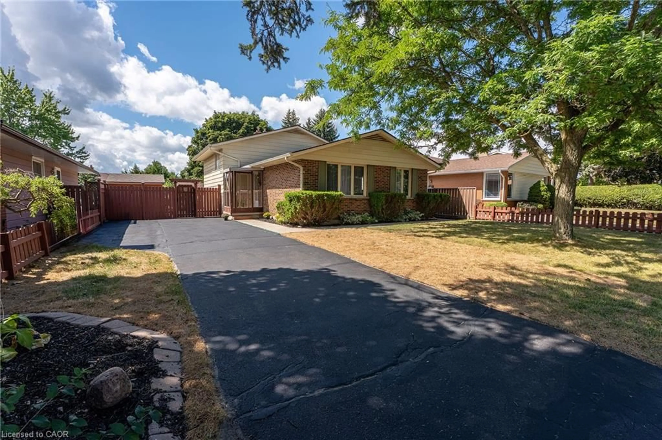FULL INLAW SUITE. Welcome to this inviting bungalow that offers the perfect blend of comfort, convenience, and nature at your doorstep. This home features a bright full in-law suite with its own private entrance and two spacious bedrooms, ideal for extended family or rental income. The extra-deep driveway provides parking for up to 4 vehicles, making it perfect for multi-car households. Step into your super-sized backyard, offering endless possibilities - add a pool, build an ADU (Accessory Dwelling Unit), or simply enjoy the generous green space. Nature lovers will appreciate having the Speed River and Mill Run Trail just beyond the fence, offering year-round outdoor enjoyment. Families will love being close to Hespelers Riverside Park with a splash pad, while commuters will love being only 2 km from the 401. You're just a short walk to historic downtown Hespeler, with its charming shops, cafes, and community feel. This home is truly a rare find, combining privacy, functionality, and an unbeatable location in one of Cambridge's most desirable neighbourhoods. Completely renovated top to bottom. Roof with new plywood underlay 2023, Furnace & AC 2022, Driveway 2025, and so much more.
