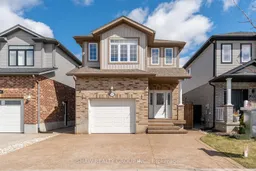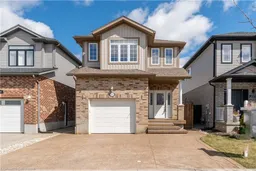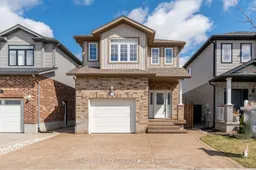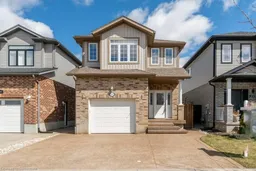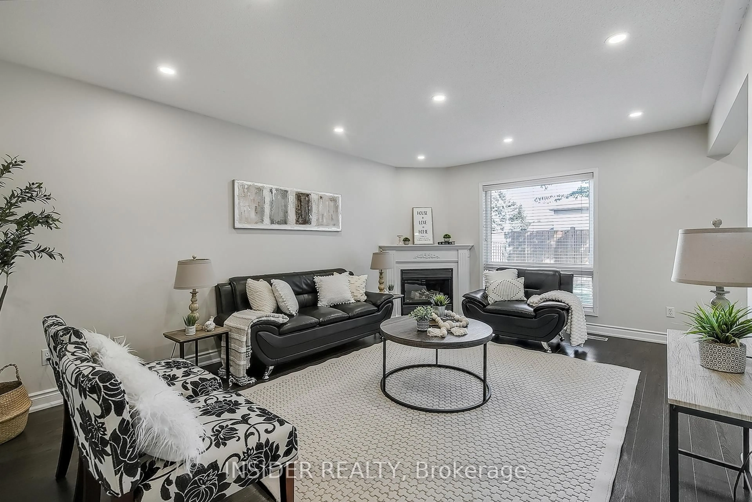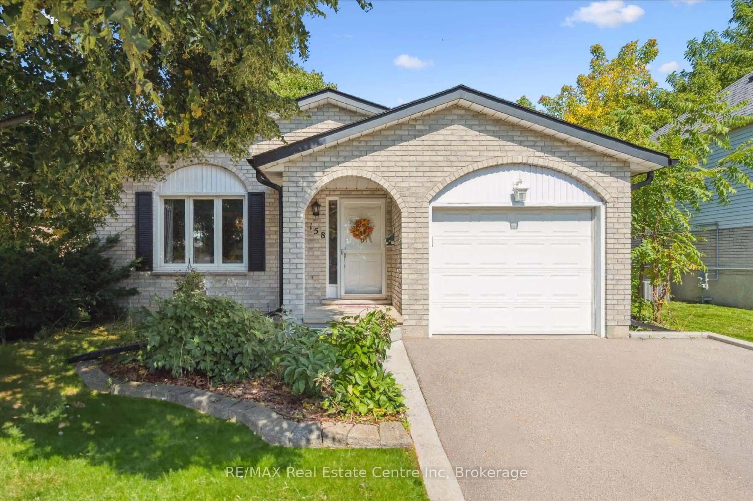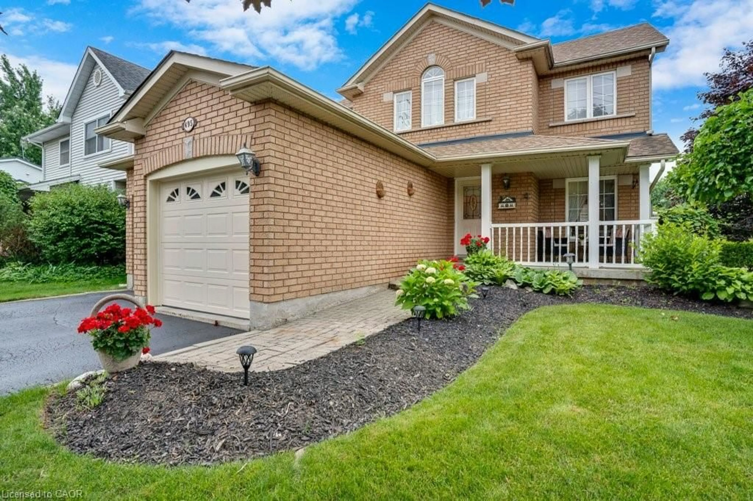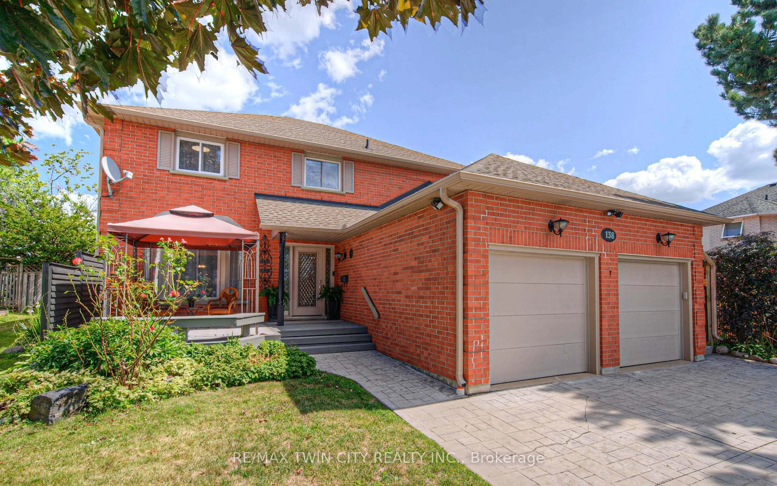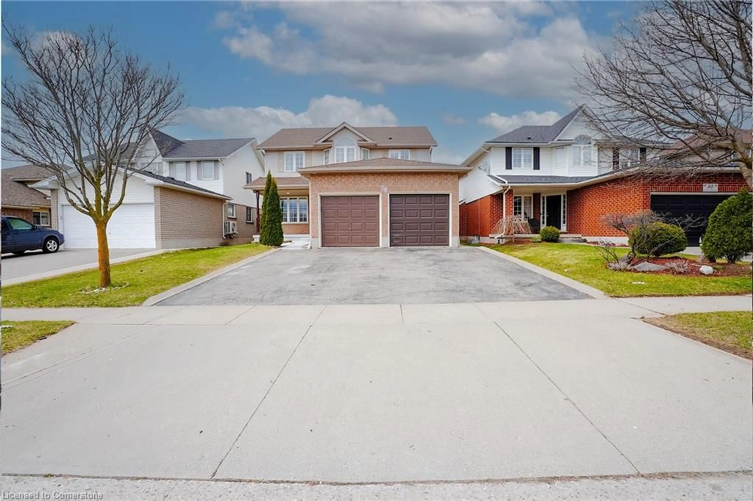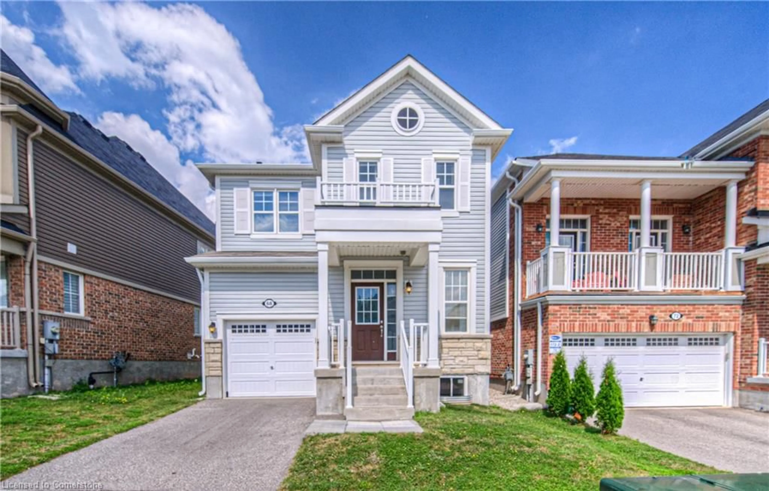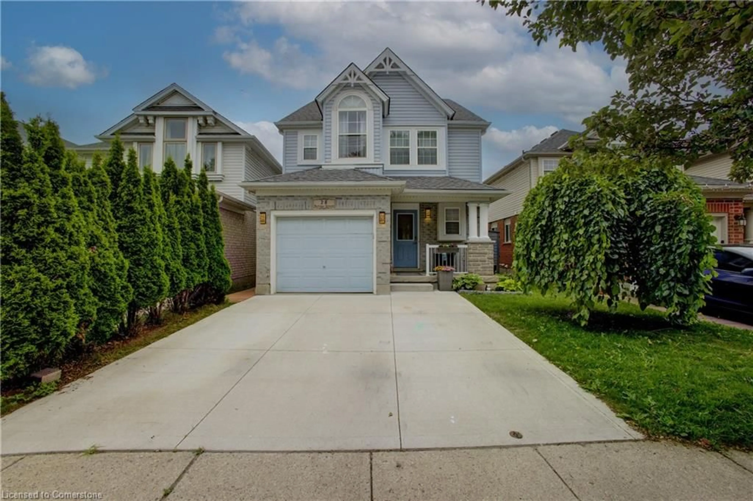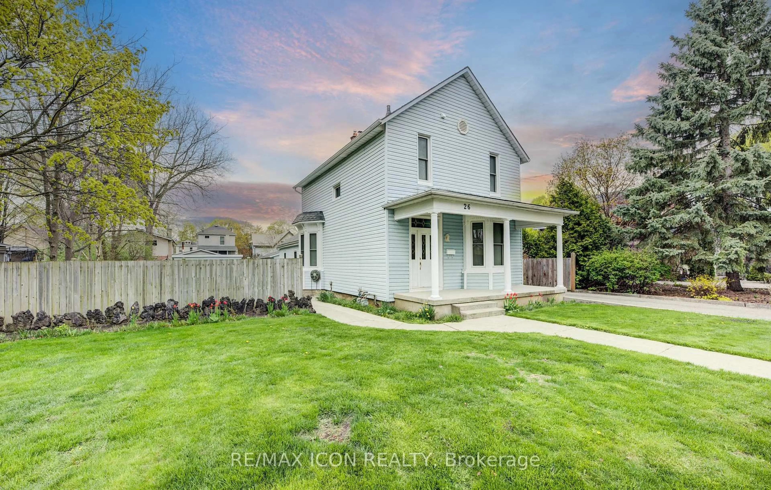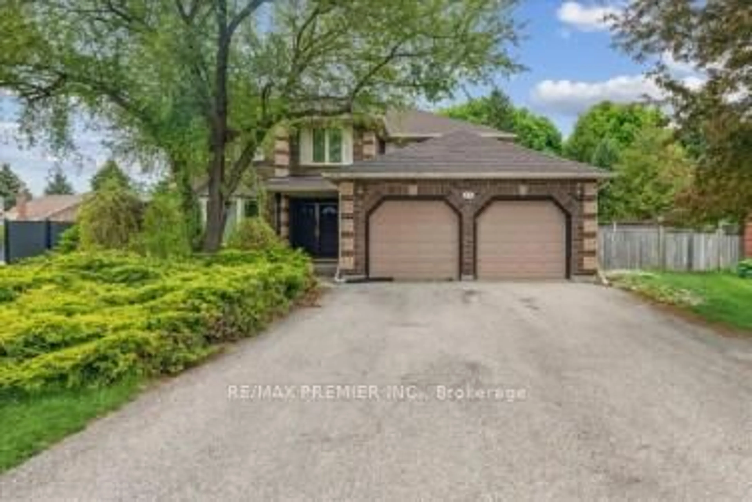Welcome to 212 Birkinshaw rd. this stunning single detached home, nestled in a quiet and sought-after neighbourhood of South Cambridge. With exceptional curb appeal and a prime location offering convenient access to schools, downtown Galt, and Hwy 24, this property is the perfect blend of comfort, style, and practicality. Upon arrival, youll be greeted by a meticulously designed exposed concrete driveway with space for 3 cars, including convenient pathways leading to the backyard. The fully fenced backyard offers privacy and a peaceful retreat, featuring a spacious deck ideal for outdoor entertaining, a built-in shed, and low-maintenance turf grass. Inside, the main floor boasts a large foyer and is completely carpet-free, showcasing a seamless open-concept layout thats perfect for modern living. A stylish powder room with a stone countertop adds a touch of luxury, while the kitchen is a chefs dream, complete with stainless steel appliances, a stone countertop, breakfast bar, sleek backsplash, and a dual-section sinkideal for everyday meals or hosting guests. Upstairs, youll find three spacious bedrooms, including a master suite with a luxurious 5-piece ensuite featuring his and her sinks, stone countertops, and a deep soaker tubperfect for relaxing after a long day. The second-floor family room is a great spot for relaxation or family movie nights, while the main 4-piece bathroom with a tiled shower serves the other bedrooms. The fully finished basement adds extra living space, featuring a great storage area and a convenient 3-piece bathroom. This home truly offers the perfect combination of contemporary finishes and functional living spaces, making it a must-see. Dont miss your chance to call this exceptional property your own!
Inclusions: Dishwasher, Dryer, Refrigerator, Stove, Washer
