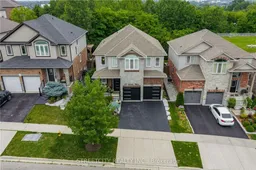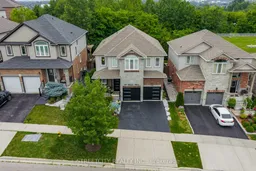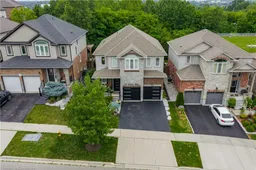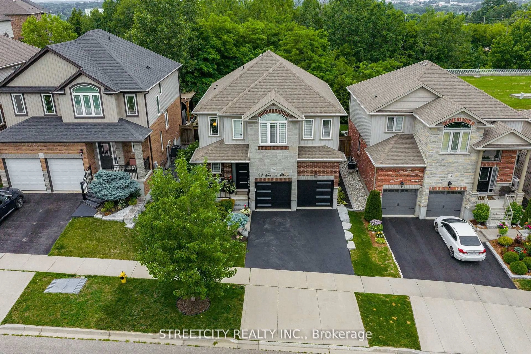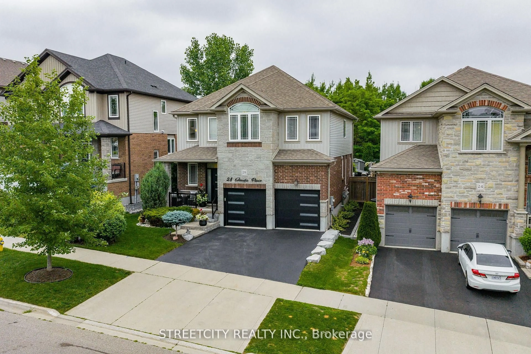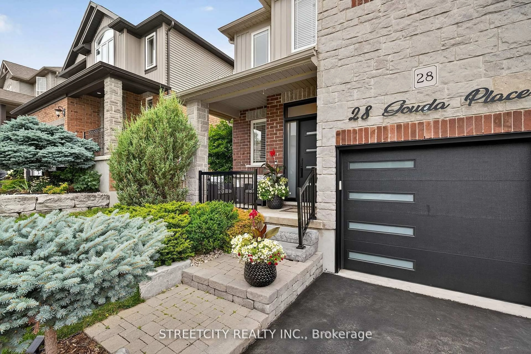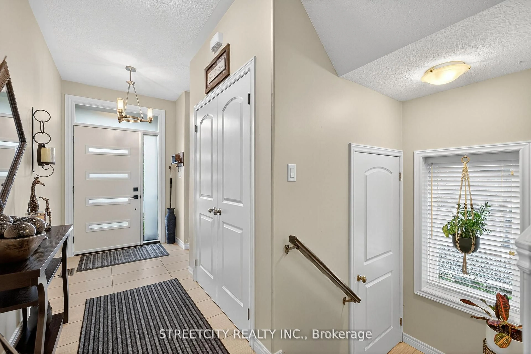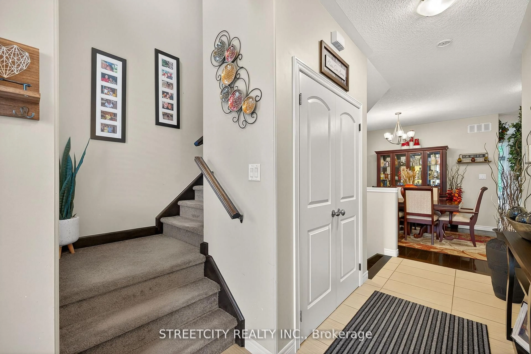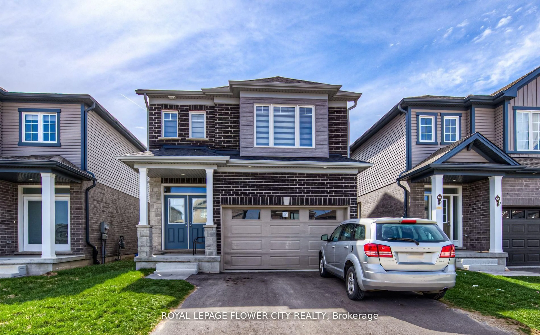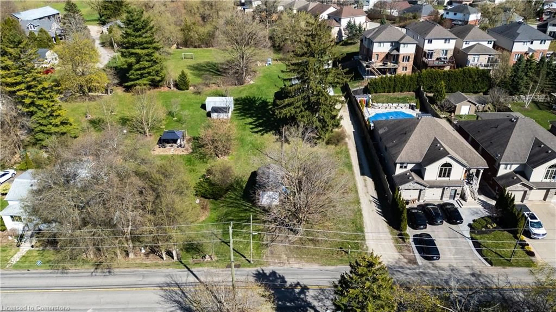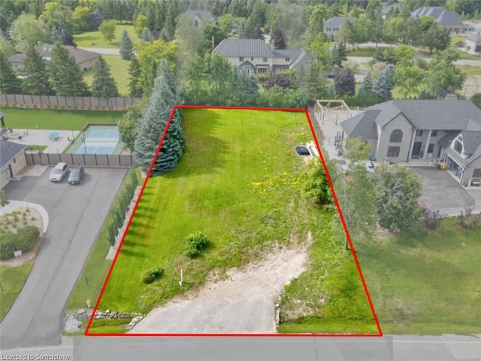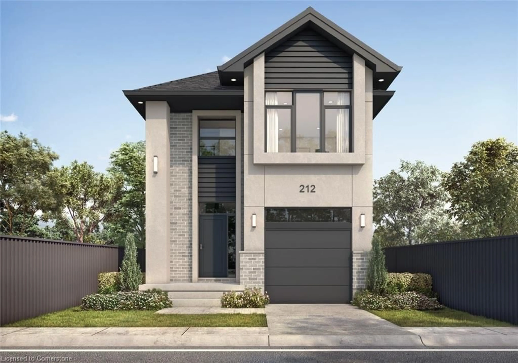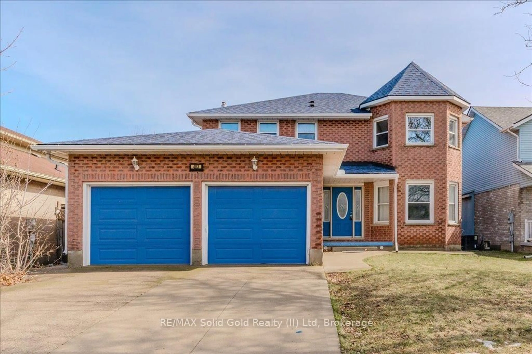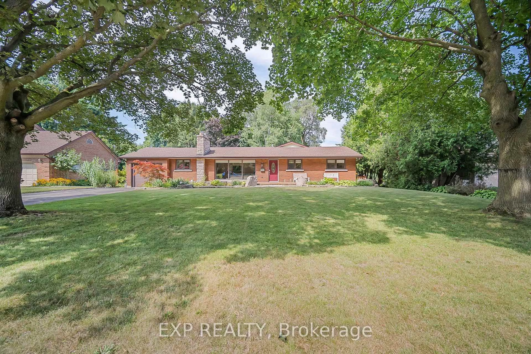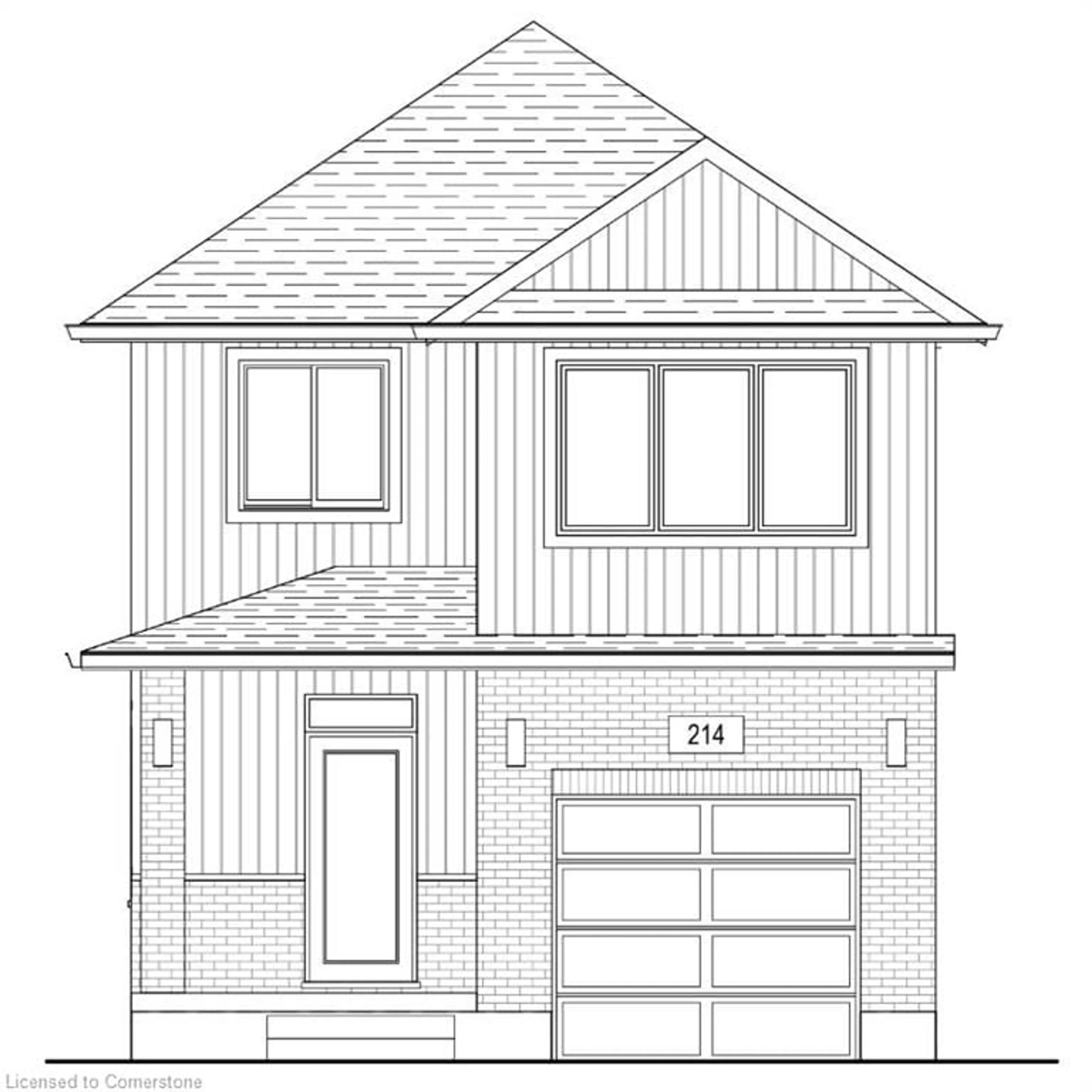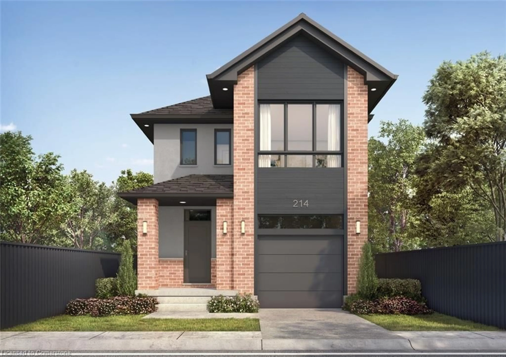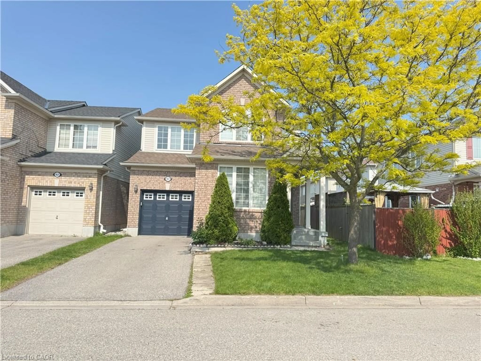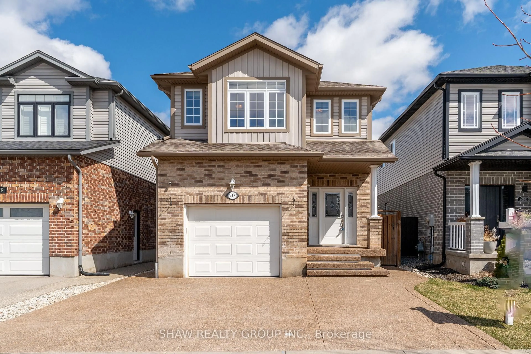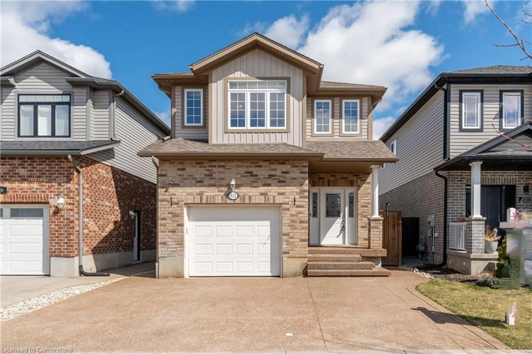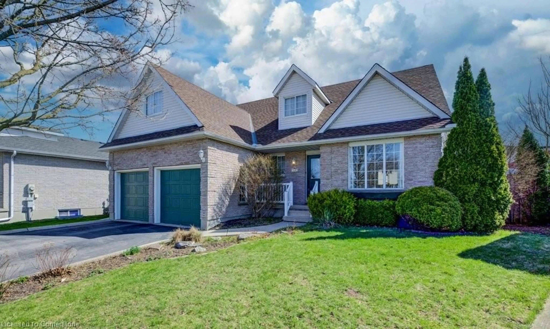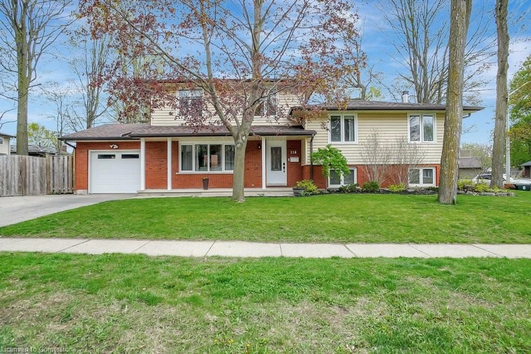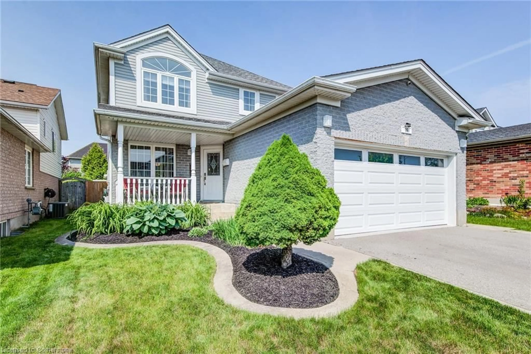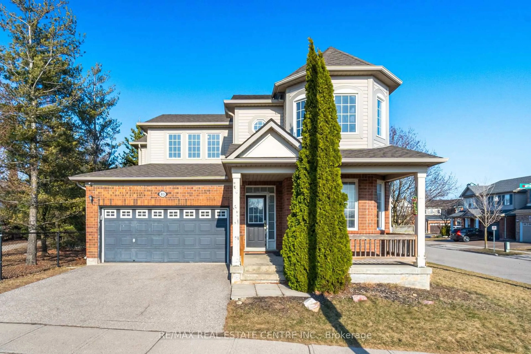28 Gouda Pl, Cambridge, Ontario N1P 0B1
Contact us about this property
Highlights
Estimated valueThis is the price Wahi expects this property to sell for.
The calculation is powered by our Instant Home Value Estimate, which uses current market and property price trends to estimate your home’s value with a 90% accuracy rate.Not available
Price/Sqft$445/sqft
Monthly cost
Open Calculator

Curious about what homes are selling for in this area?
Get a report on comparable homes with helpful insights and trends.
+10
Properties sold*
$826K
Median sold price*
*Based on last 30 days
Description
Welcome to 28 Gouda Place an upgraded, move-in ready home with nearly 3,000 sq. ft. of finished living space in a prestigious, family-friendly neighbourhood. The main floor boasts a formal dining room, open-concept kitchen with granite counters & stainless steel appliances, and a bright living room with gas fireplace. Step through 9 patio doors to your private backyard oasis featuring a gazebo with ceiling fan & TV, stone patio, and lush greenery. Upstairs offers 4 spacious bedrooms, including a primary suite with his & hers closets and spa-like ensuite with soaker tub, glass shower, and double sinks. The finished basement is perfect for entertaining with a custom bar, pool table area, cozy family room, and full luxury bath. Bonus upgrades: new garage & entry doors, Gemstone programmable exterior lighting, owned tankless water heater & water softener. Minutes from the 401 and only an hour to Toronto!
Upcoming Open House
Property Details
Interior
Features
2nd Floor
4th Br
4.57 x 3.383rd Br
3.71 x 2.87Primary
4.5 x 4.11Bathroom
0.0 x 0.05 Pc Ensuite
Exterior
Features
Parking
Garage spaces 2
Garage type Attached
Other parking spaces 2
Total parking spaces 4
Property History
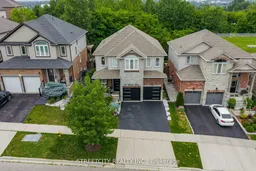 50
50