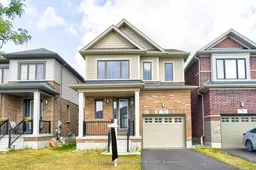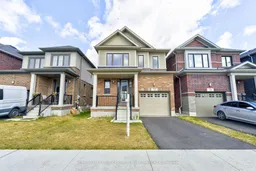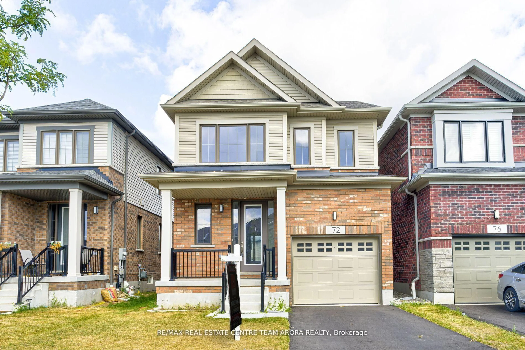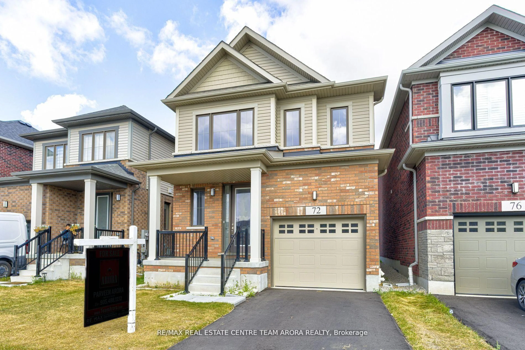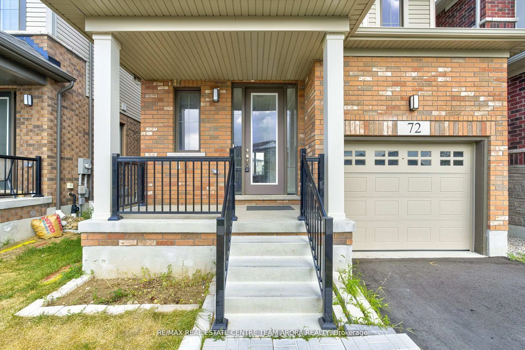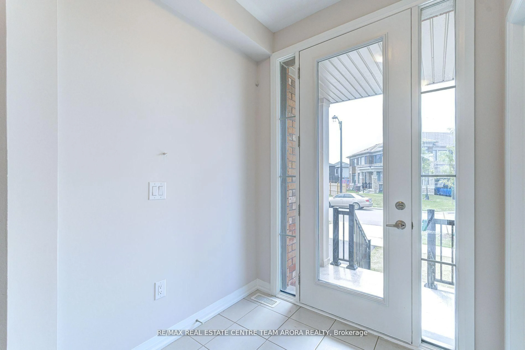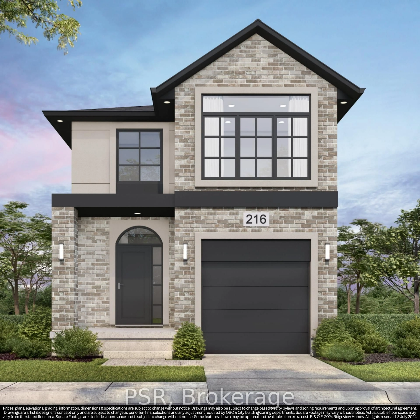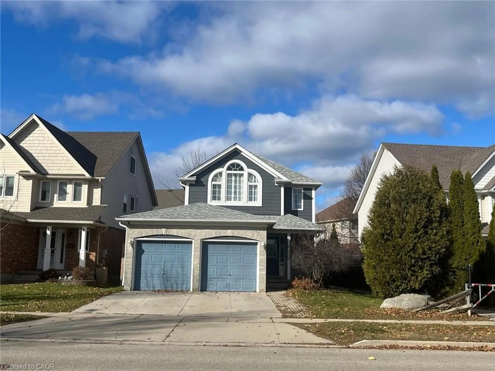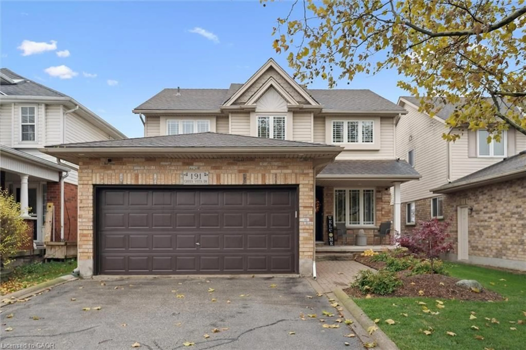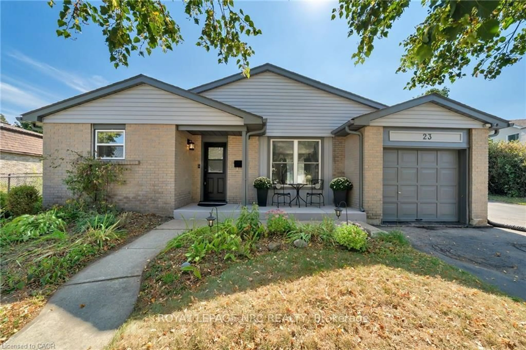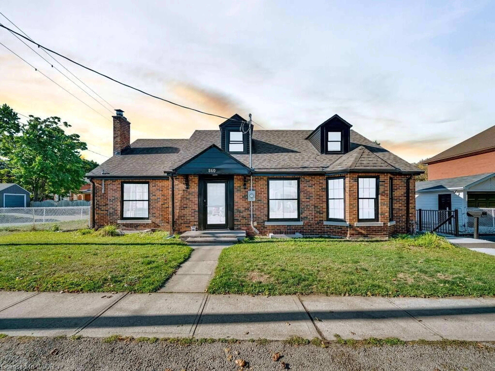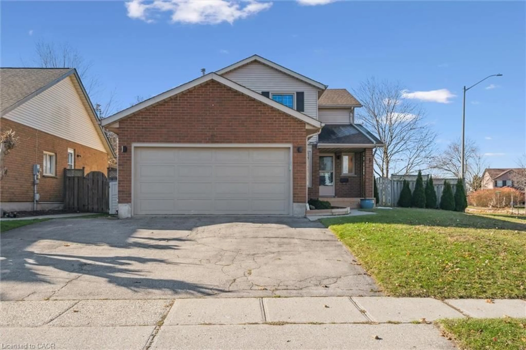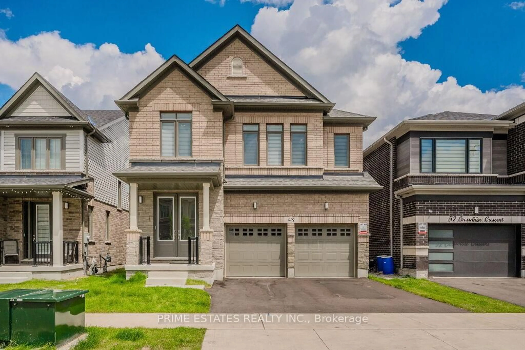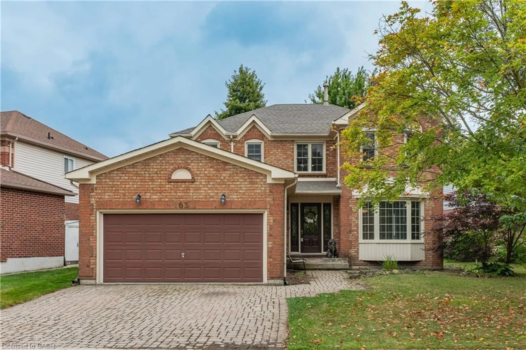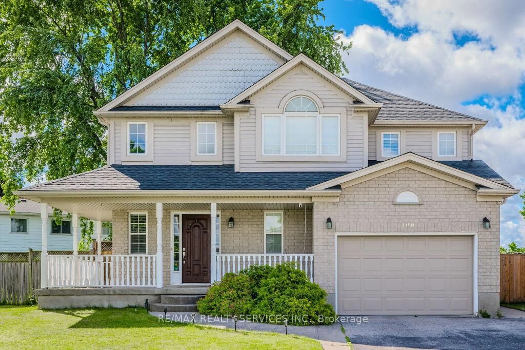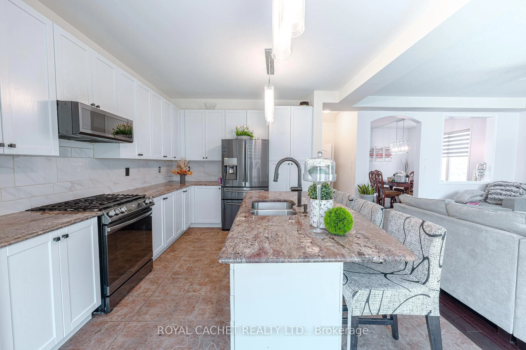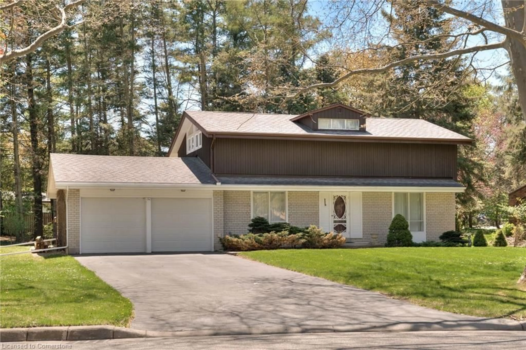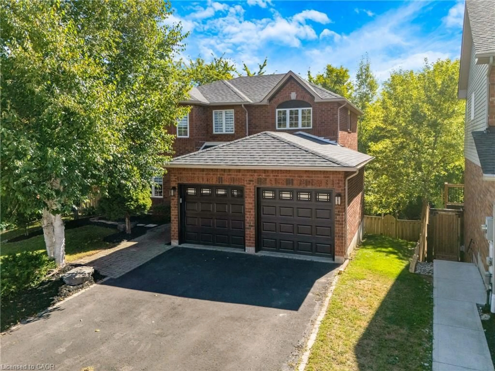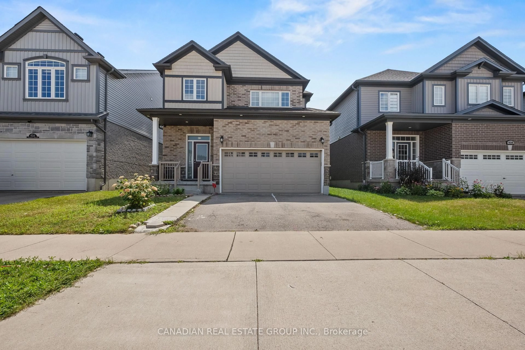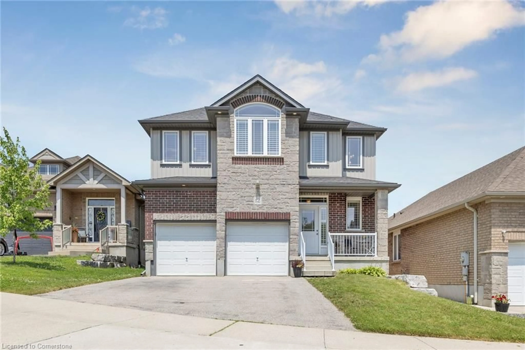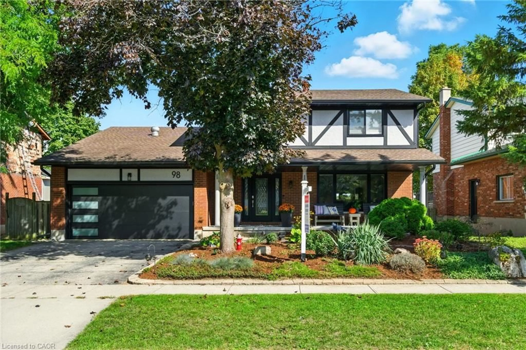72 Blacklock St, Cambridge, Ontario N1S 0E2
Contact us about this property
Highlights
Estimated valueThis is the price Wahi expects this property to sell for.
The calculation is powered by our Instant Home Value Estimate, which uses current market and property price trends to estimate your home’s value with a 90% accuracy rate.Not available
Price/Sqft$466/sqft
Monthly cost
Open Calculator
Description
Stunning One Year Old Detached Home In Cambridge's Prestigious Westwood Village Community. Featuring 3 Bedrooms And 3 Bathrooms, This Home Has An Open-Concept Layout With High Ceilings, Large Windows, And A Modern Kitchen Complete With Stainless Steel Appliances, Sleek Countertops, And Ample Storage. Upgrades Include New Pot Lights, A Cozy Fireplace, And A Basement Rough-In Offering Future Potential. Upstairs, The Spacious Primary Suite Offers A Walk-In Closet And Elegant Ensuite, While Two Additional Bedrooms Provide Comfort And Flexibility. The Private Backyard Creates A Perfect Space For Relaxing Or Entertaining. Located In The Desirable Westwood Village Community, Residents Enjoy Close Proximity To Top-Rated Schools, Parks, Shopping, And Dining Options. Commuting Is Simple With Easy Access To Major Highways And Public Transportation. Don't Miss The Opportunity To Own This Exceptional Home In One Of Cambridges Most Sought-After Neighborhoods. Schedule Your Private Tour Today And Experience The Lifestyle You Deserve At Westwood Village.
Property Details
Interior
Features
Main Floor
Great Rm
3.5 x 4.57hardwood floor / Open Concept / Fireplace
Breakfast
2.98 x 3.04hardwood floor / Open Concept / O/Looks Backyard
Kitchen
3.41 x 2.74Ceramic Floor / Centre Island / Stainless Steel Appl
Exterior
Features
Parking
Garage spaces 1
Garage type Built-In
Other parking spaces 2
Total parking spaces 3
Property History
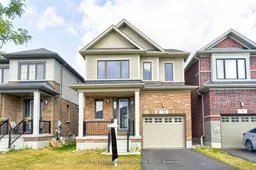
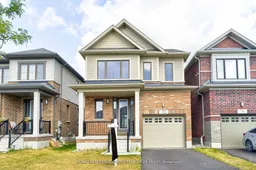 32
32