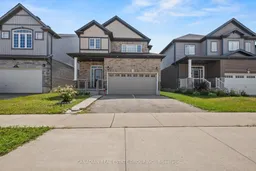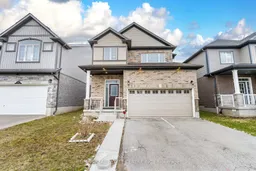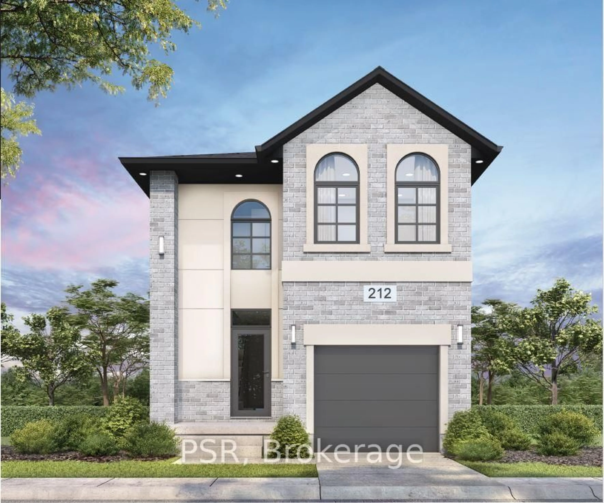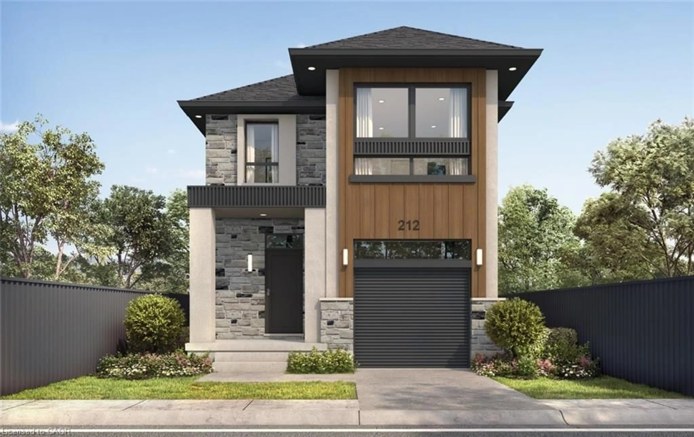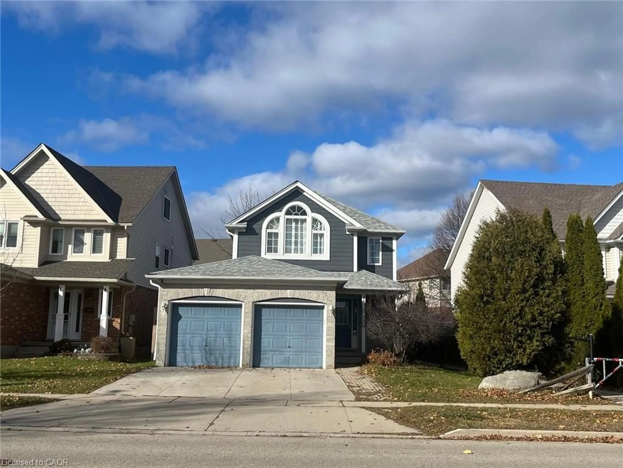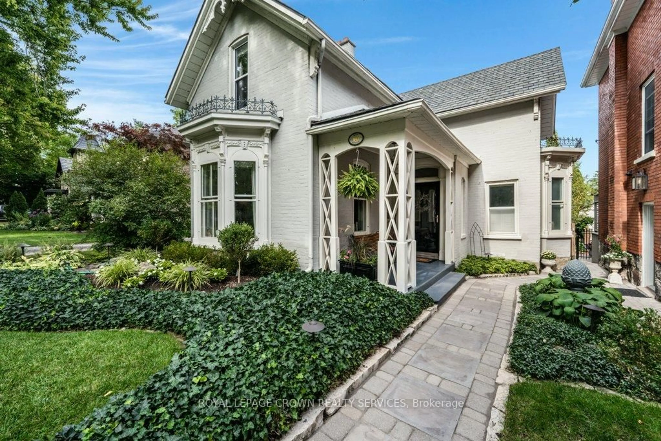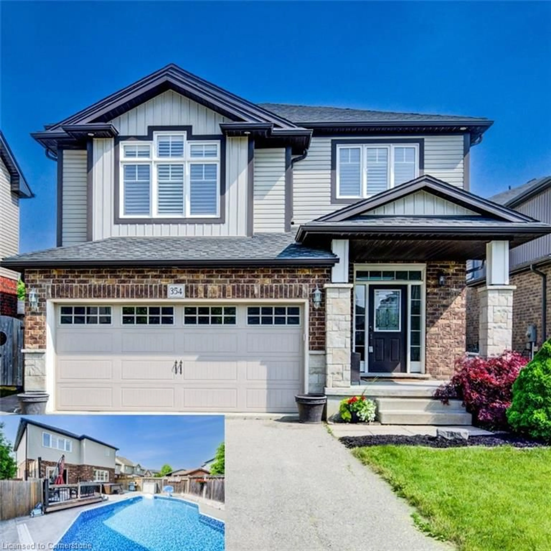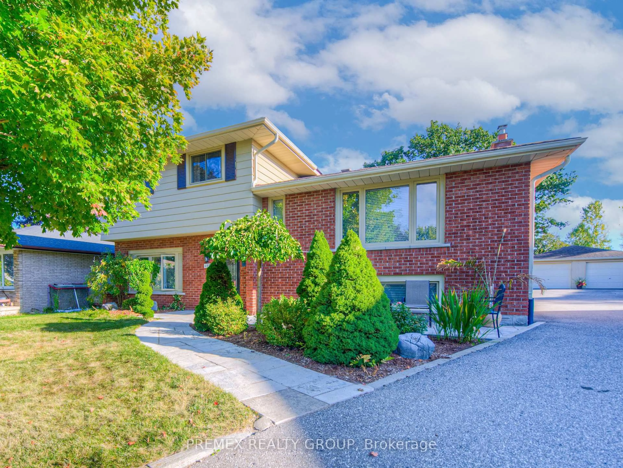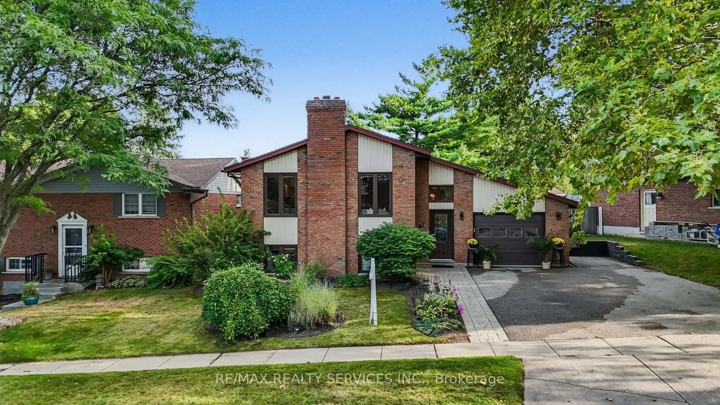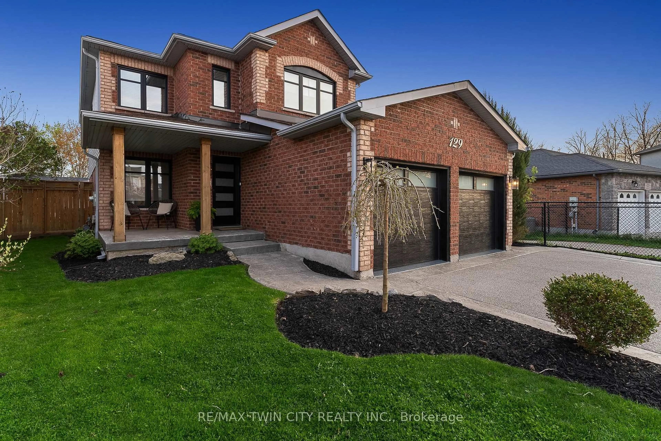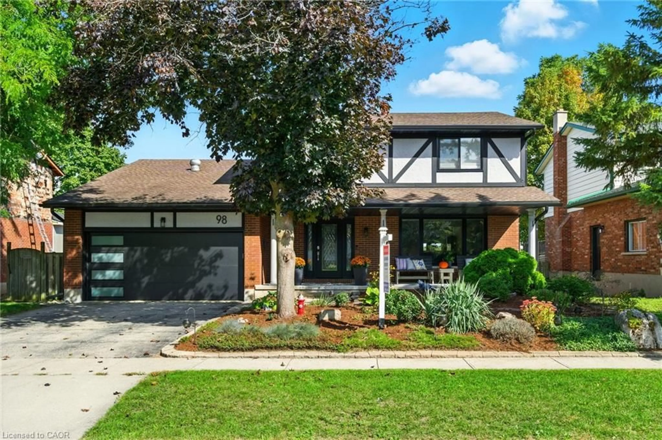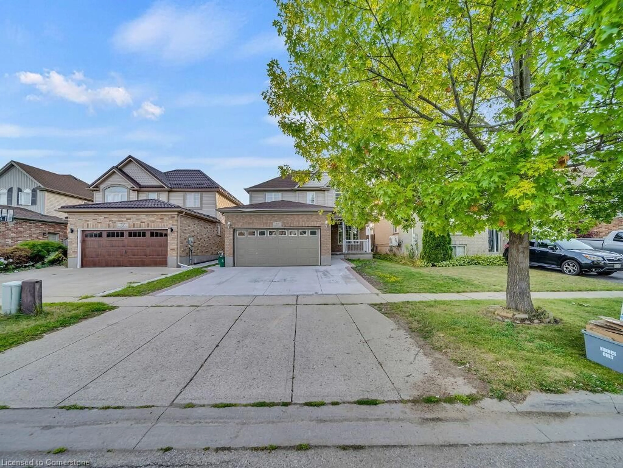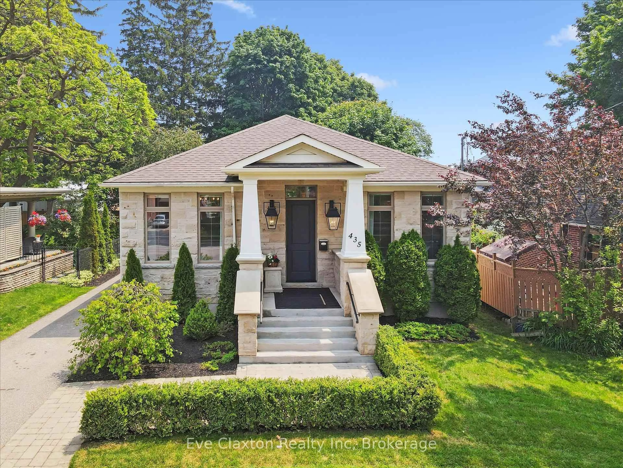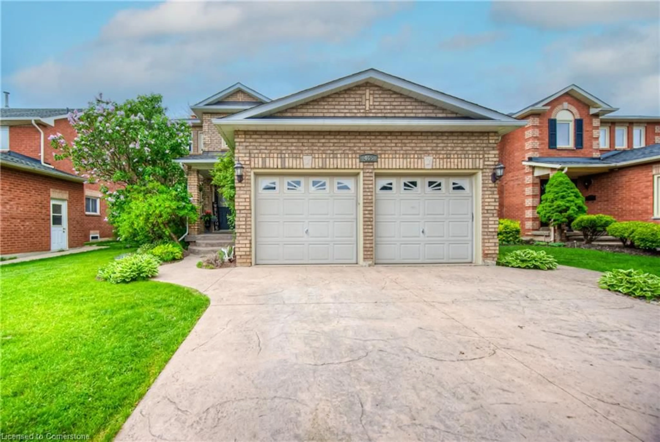Step Into This Beautifully Upgraded 4-Bedroom Family Home Where Style, Comfort, And Functionality Come Together Seamlessly. Featuring Soaring 9-Foot Ceilings On The Main Floor And Rich Hardwood Flooring, The Home Offers A Bright, Open, And Inviting Atmosphere From The Moment You Enter. The Gourmet Kitchen Is A True Highlight, Showcasing Sleek Stainless Steel Appliances, A Built-In Microwave, Gas Range, Quartz Countertops, And A Large Double Sink Perfectly Designed For Both Everyday Living And Entertaining. The Adjacent Breakfast Area With A Spacious Island Adds The Perfect Touch For Casual Dining Or Gathering With Family And Friends. Upstairs, You'll Find Four Generously Sized Bedrooms And Three Elegantly Finished Bathrooms, All Enhanced With Contemporary Fixtures And Quartz Countertops For A Consistent, Upscale Feel. Every Detail Has Been Thoughtfully Selected To Offer Both Style And Function. Outside, Enjoy A Large & Private Backyard Oasis Ideal For Relaxing, Hosting, Or Letting Kids And Pets Play Freely. This Move-In Ready Home Combines Modern Finishes, Thoughtful Design, And Timeless Comfort - Don't Miss Your Chance To Make It Yours!
Inclusions: Stainless Steel Appliances, Washer & Dryer
