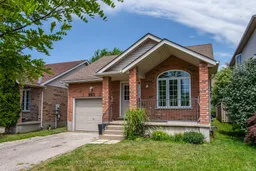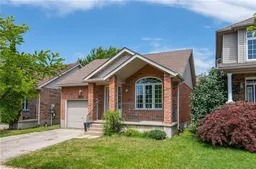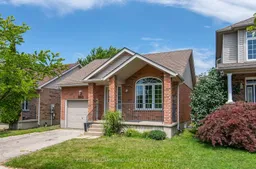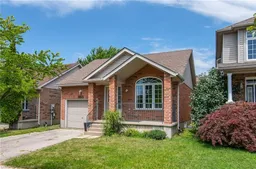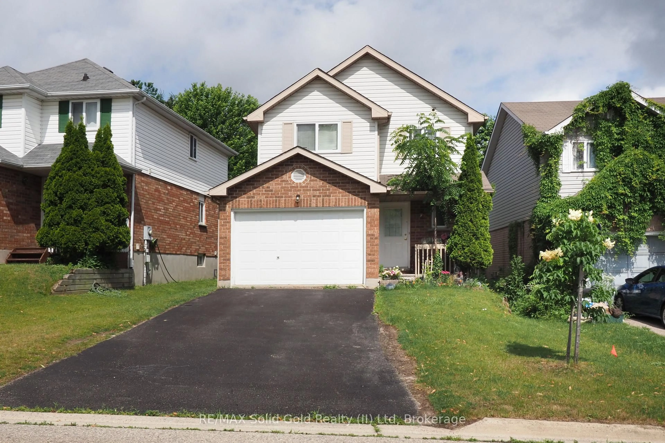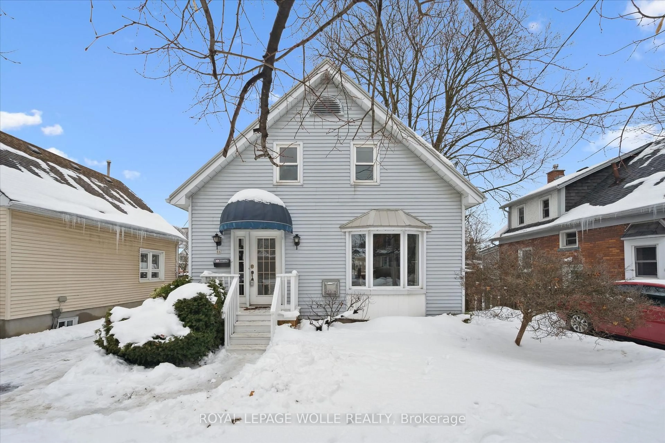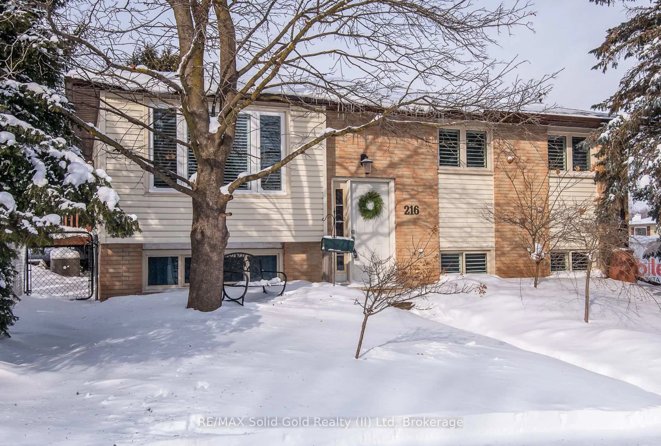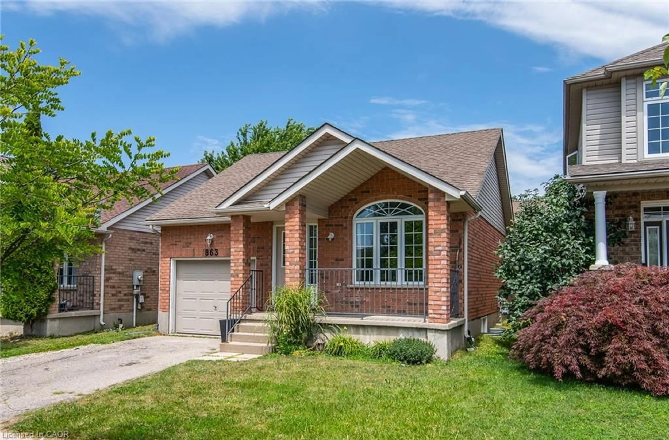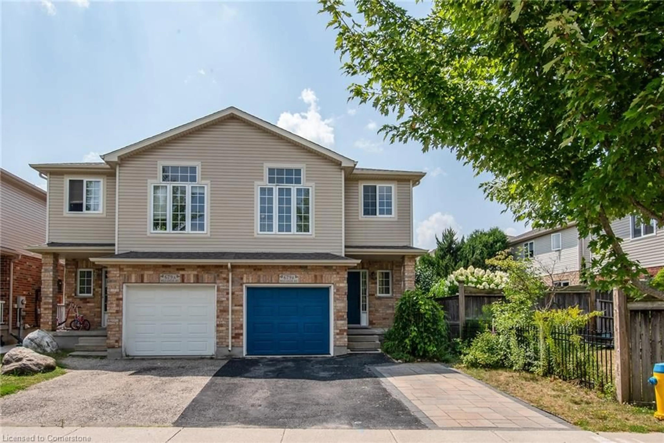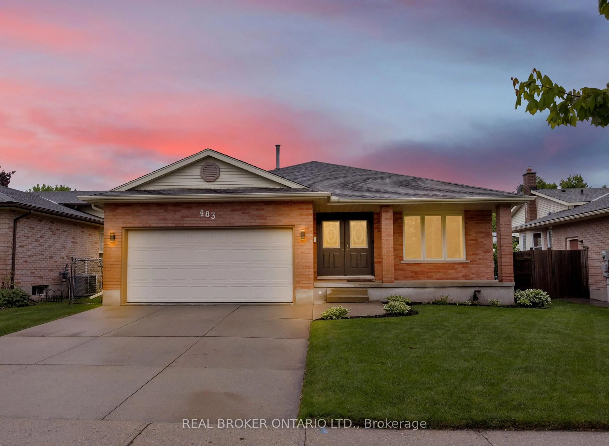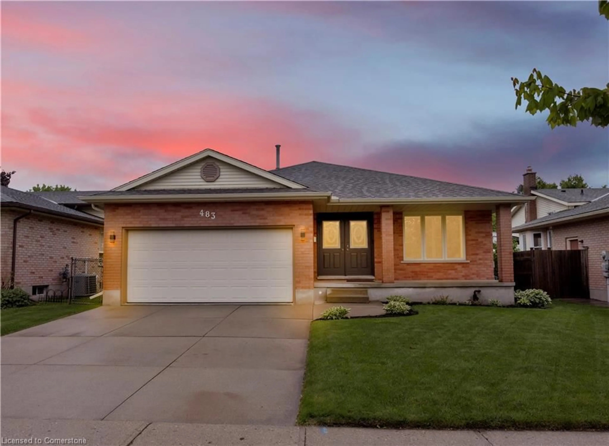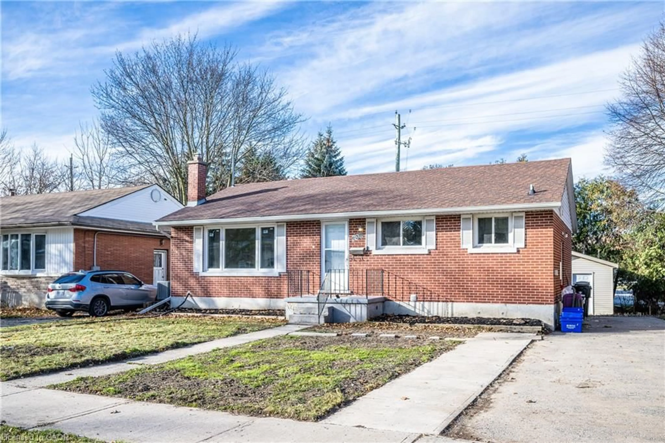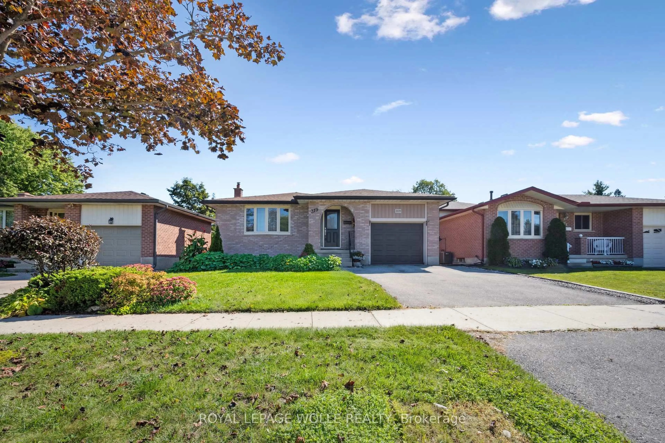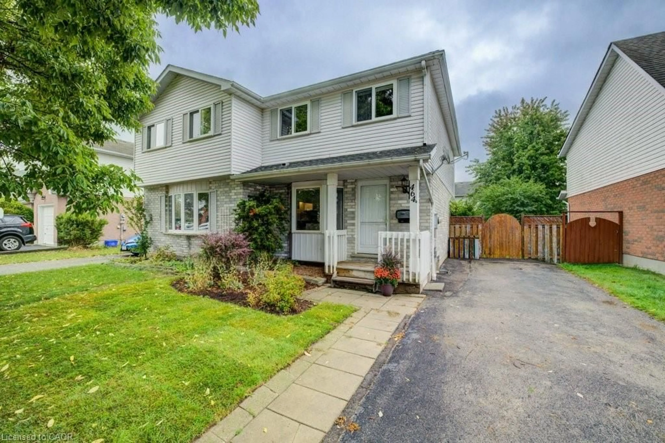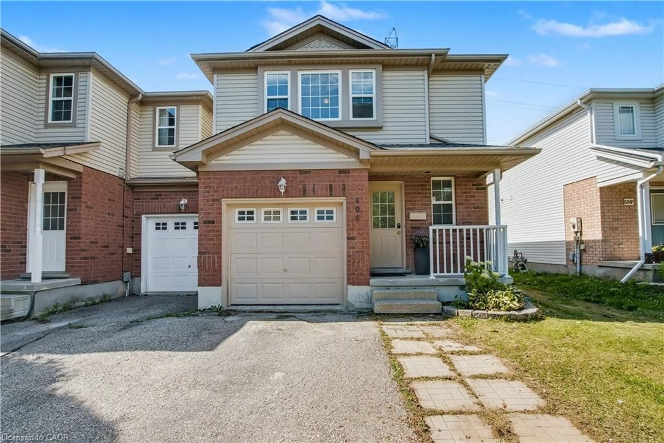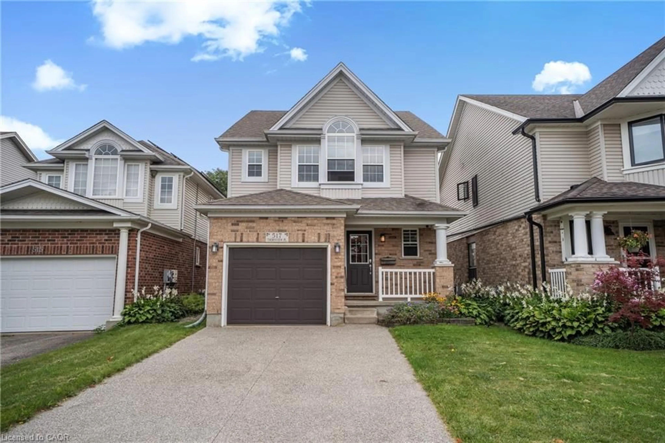Rare Find in Sought-After Clair Hills! Welcome to this spacious and beautiful bungalow, perfectly situated in the heart of the family-friendly Clair Hills neighbourhood! This rare gem offers an ideal blend of comfort, functionality, and location perfect for families, investors, or anyone seeking a home with exceptional value. Key Features: Bright and Airy Layout with vaulted ceilings in the living room and abundant natural light throughout, 4 bedrooms and 2 full 4-piece bathrooms, with one conveniently located on each level. Finished basement includes a spacious bedroom, 4-piece bath, and large rec room great for in-laws, guests, or tenants. Walk out to a deck from the main level, ideal for BBQs and entertaining. Fenced backyard with a patio area WITH a private outdoor oasis for kids, pets, or relaxation. Minutes to top-rated schools, the University of Waterloo, and Wilfrid Laurier University Close to Costco, The Boardwalk shops, restaurants, public transit and movie theatre. Located in a vibrant, family-oriented community with parks and trails nearby. Great investment opportunity as a rental home with the 4 beds and 2 baths (each with a shower). Don't miss out on this rare opportunity to own a versatile and spacious home in one of Waterloos most desirable neighbourhoods. Whether you're looking to move in or invest, this property checks all the boxes! Book your showing today and see the value for yourself!
Inclusions: Dishwasher, Dryer, Refrigerator, Stove, Washer
