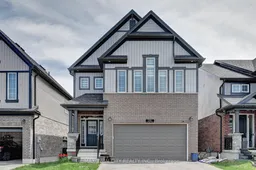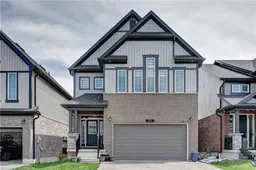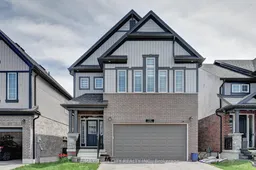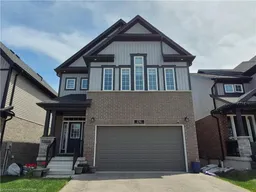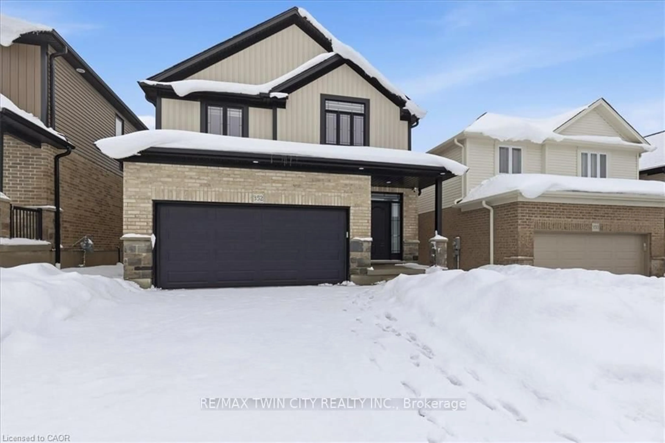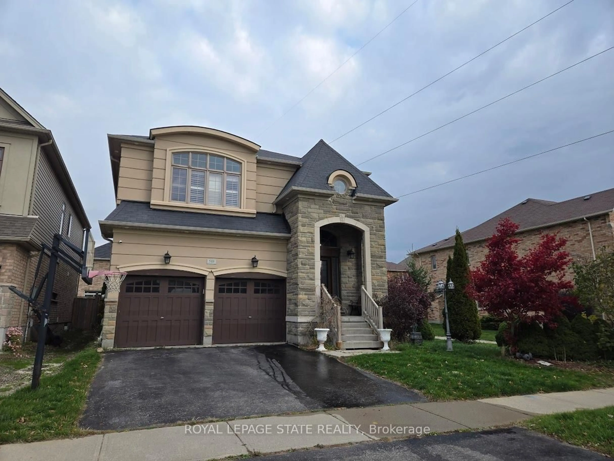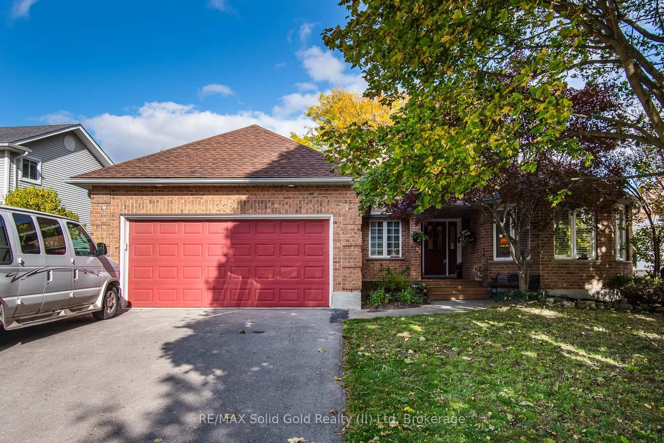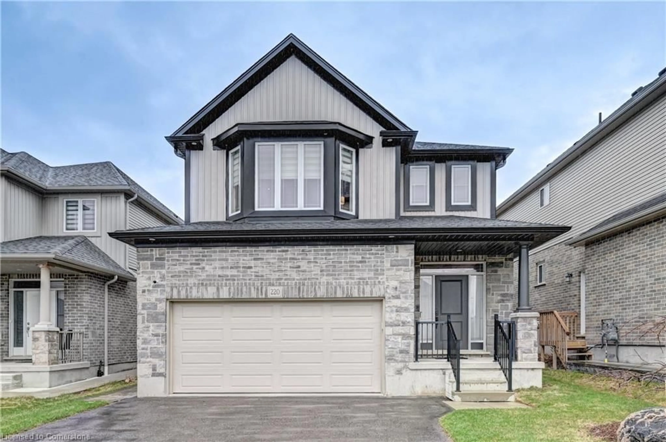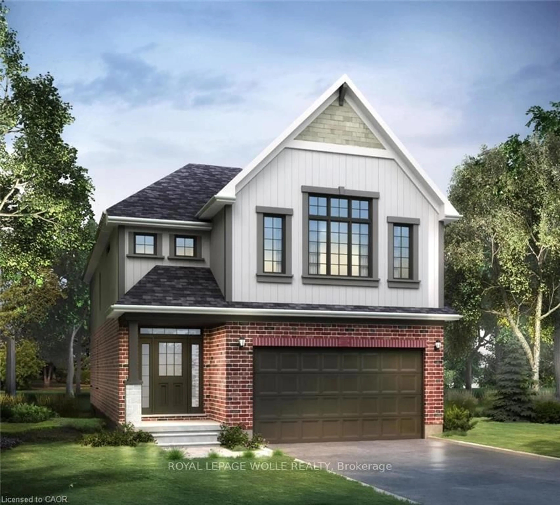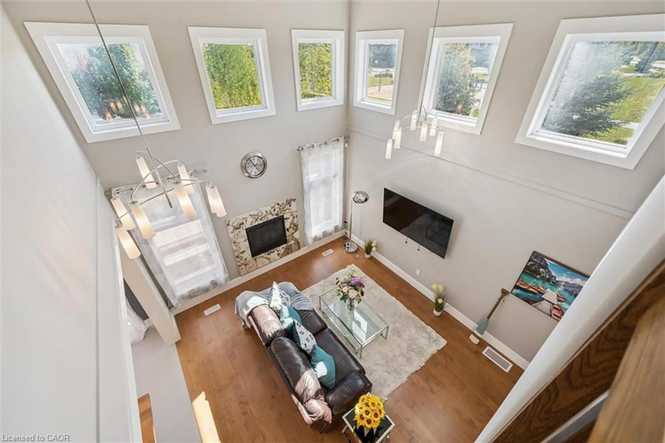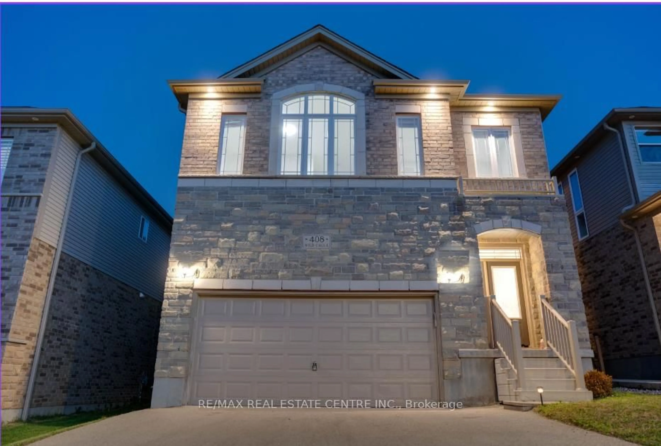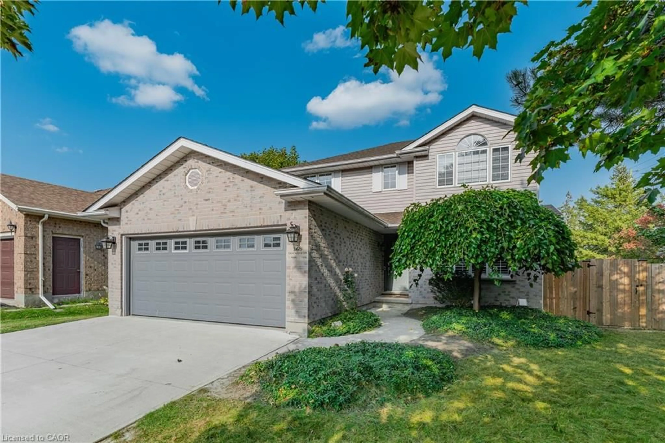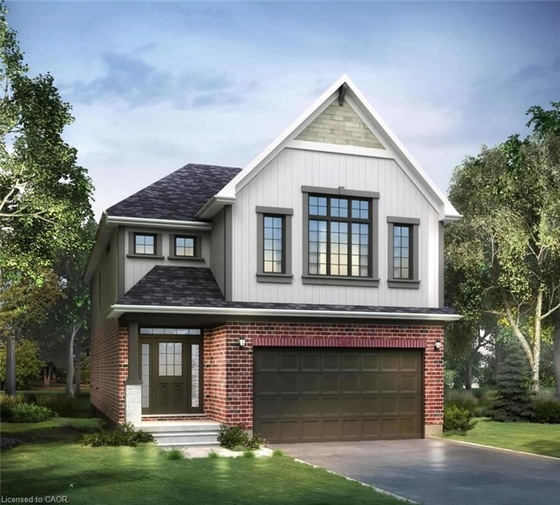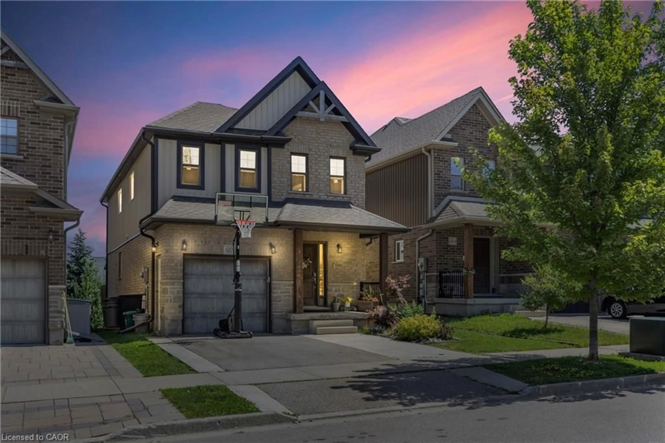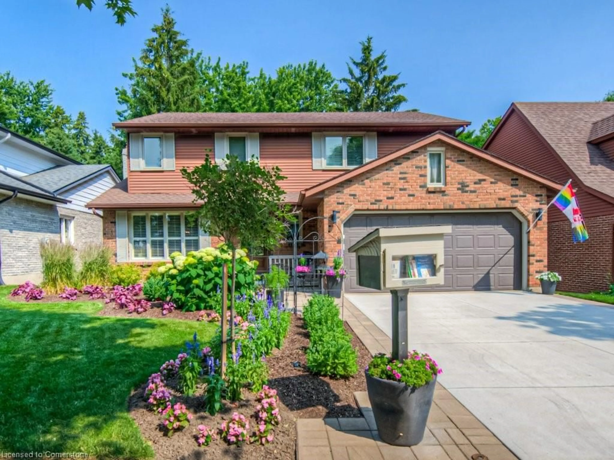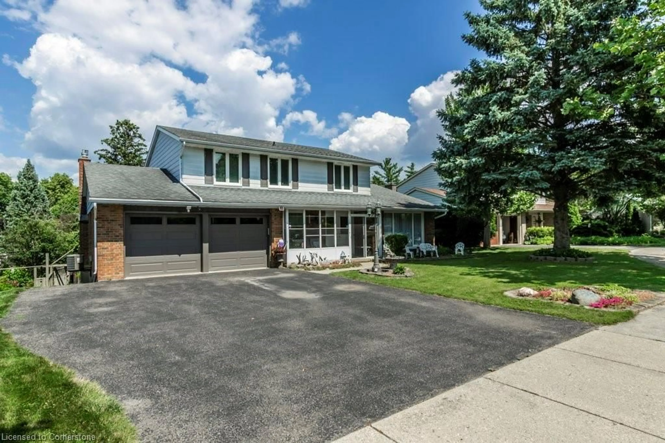A beautiful and stunning newly built 3 year old, Energy Star home in the highly desirable family oriented community of Vista Hills. Inviting grand foyer leading to a carpet free open-concept main floor great room with a gas fireplace, laundry room, beautiful kitchen, dining room with upgraded wall cabinets & countertops and walk-out to a newly built (2025)composite deck. The Chef-inspired kitchen features high-end Cambria Quartz countertops, seamless matching backsplash, upgraded ceiling height upper cabinets with crown molding, glass doors, valance lighting, soft-closing doors & drawers, spice-racks, lazy-Suzan, granite sink with faucet, soap dispenser & separate line for drinking water and high quality built-in stainless steel appliances: Wolf ProCook 6 burner gas cooktop, oven, microwave and 600 CFM 36 range-hood. Huge kitchen island topped with Cambria Quartz, compost/garbage bin drawer, pull-out drawers, extra cabinets for more storage. Meticulously finished upstairs with large family room; big master bedroom with large windows, ensuite bathroom, his & her closets with custom organizers; spacious other 2 bedrooms with organizers & light in closets and a bathroom with towel warmer, tiled walk-in shower with bench & niche completes the 2nd floor. Designed with comfort, elegance and functionality in mind this exquisitely finished home features many high-end upgrades: Soaring 9 feet ceiling on all 3 levels (main, second floor and basement). High-end Quartz countertops & 12x 24 ceramic tiles in foyer, kitchen, dining, laundry & bathrooms. Upgraded baseboards, 8' doors, Pot-lights, Light/Fan fixtures, Custom Blinds in all rooms. Custom built Organizers in all closets. Hardwood in great room. Factory finished hardwood staircase is steel backed with treads, risers, stringers & iron spindle eliminate squeaks. Walkout basement with 9' ceiling, big windows, rough-in bathroom waiting for your creative finishes. **INTERBOARD LISTING: CORNERSTONE - WATERLOO REGION**
Inclusions: Stainless Steel Refrigerator, Built-in Cooktop, Oven & Microwave, Range-hood, Dishwasher, Washer, Dryer, Smoke & Carbon Monoxide Detectors, Gas Fireplace, Ceiling Light/Fan Fixtures, Closet Organizers, Garage Door Opener, Window Coverings
